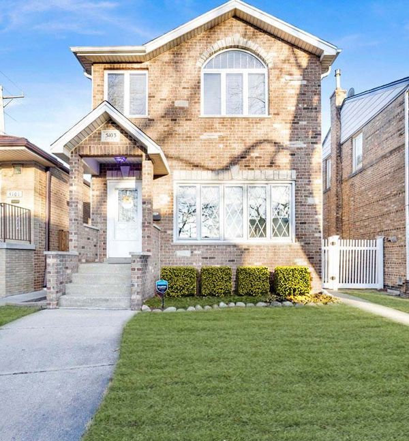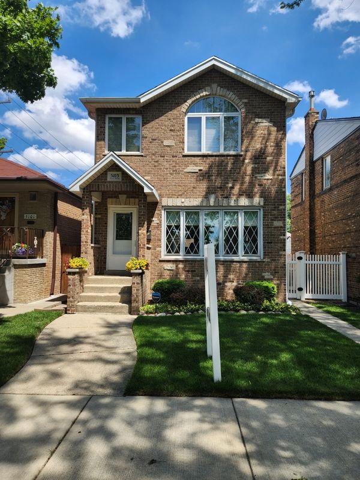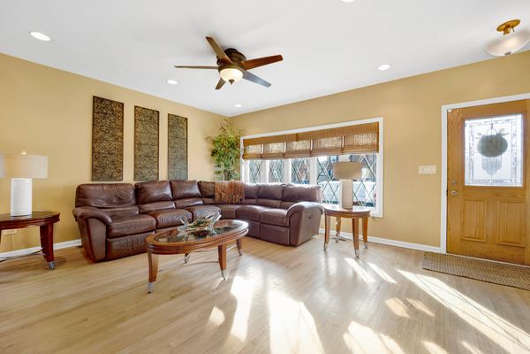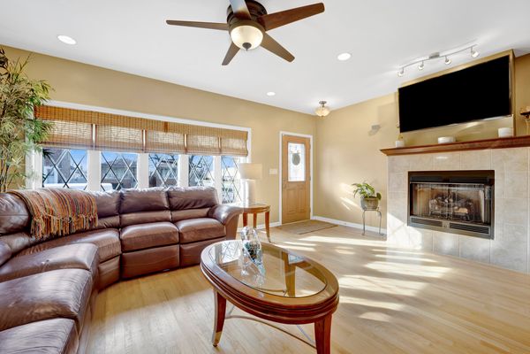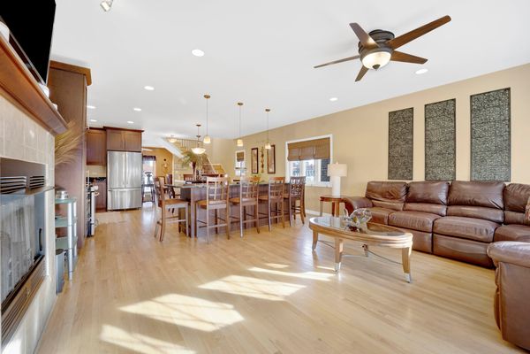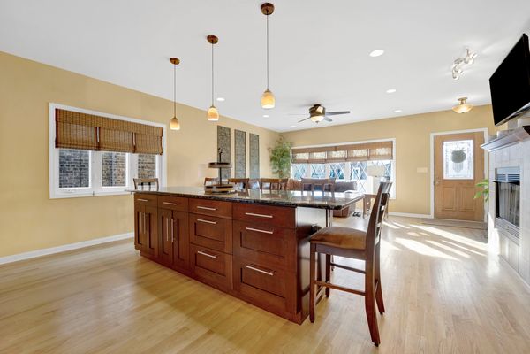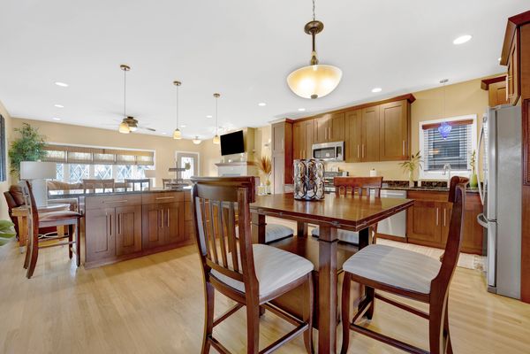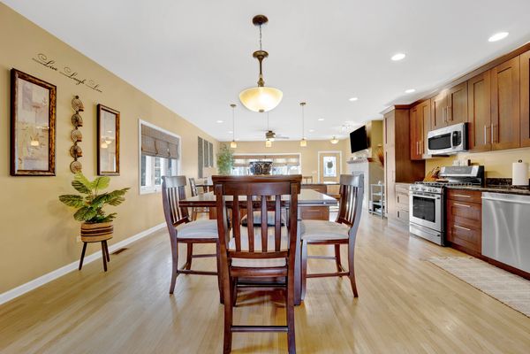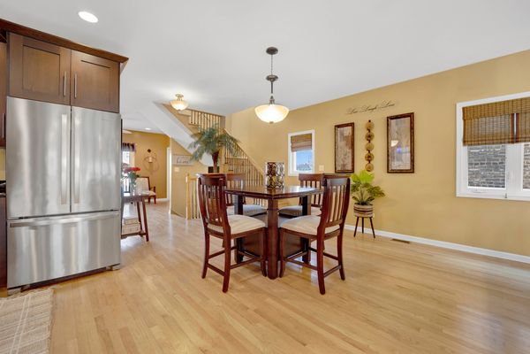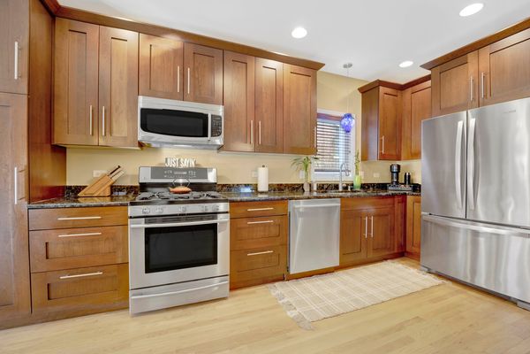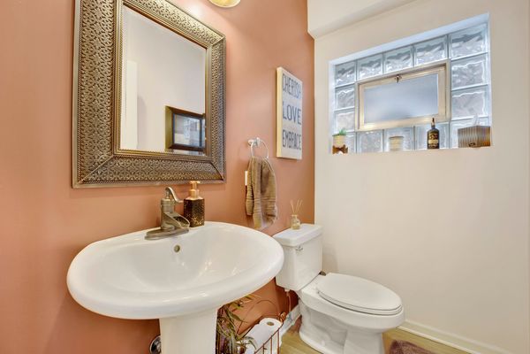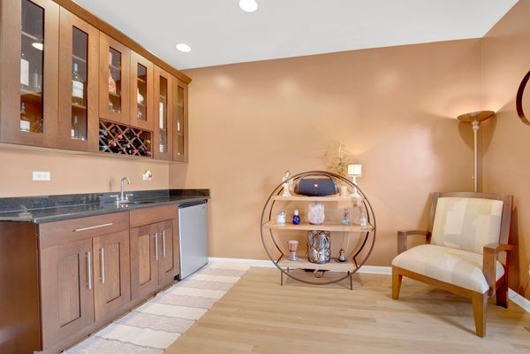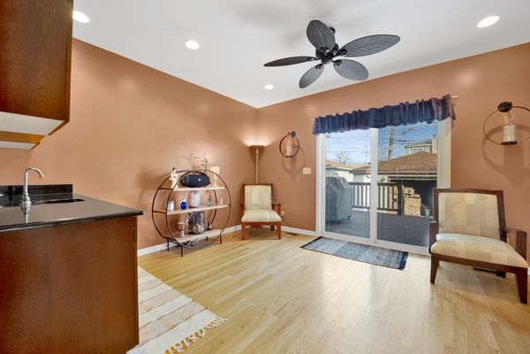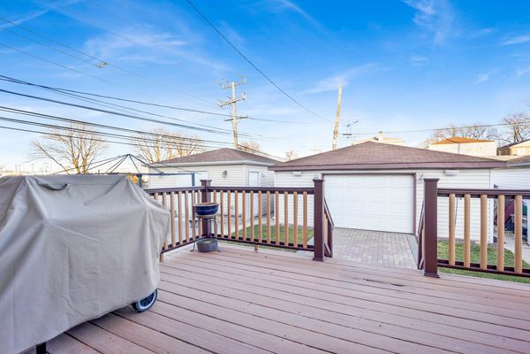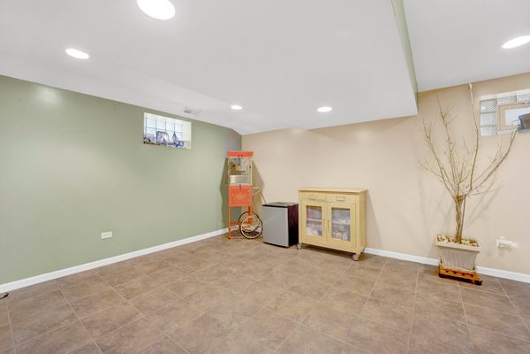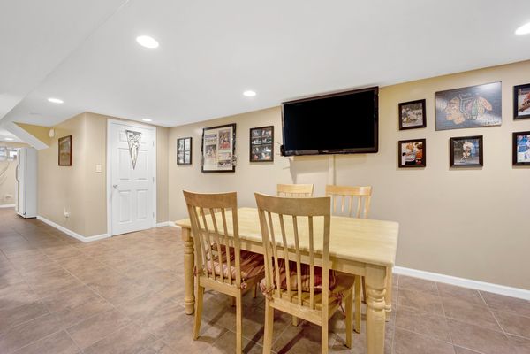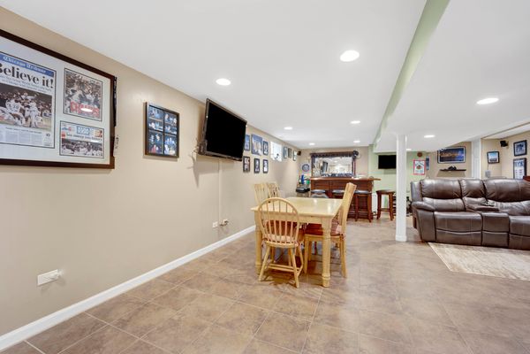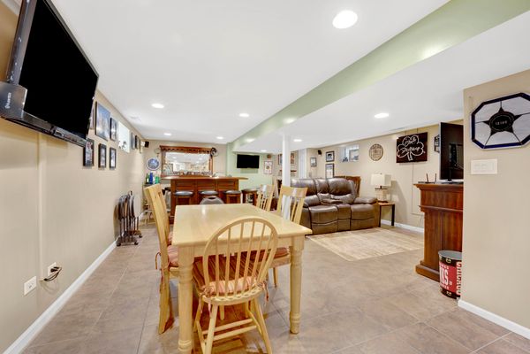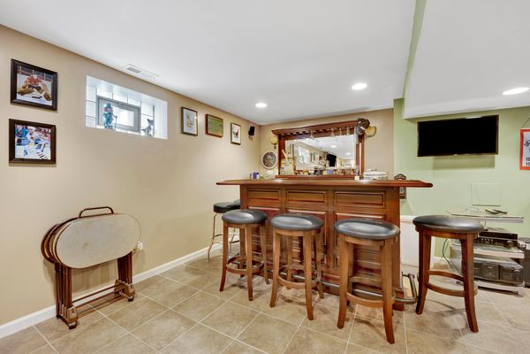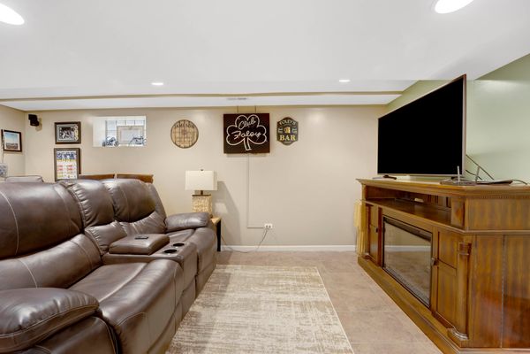5103 S Mason Avenue
Chicago, IL
60638
About this home
Welcome to this stunning property located in the highly sought-after Garfield Ridge neighborhood. This spacious home boasts 3 bedrooms and 3 full baths, plus a convenient half bath for guests. Unwind by the cozy gas fireplace on chilly evenings or indulge in relaxation with two luxurious jetted tubs, perfect for a soothing soak after a long day. Entertain with ease in the full finished basement, ideal for hosting gatherings or setting up your own home gym. The kitchen features elegant granite counters, perfect for both meal prep and entertaining. The main level sound system sets the ambiance throughout the home, while Bose outdoor speakers extend the entertainment to the backyard. Step outside onto the large back deck, leading to a brick paver backyard, perfect for outdoor gatherings and relaxation. Additionally, enjoy the convenience of a gas line directly from the house for grilling, making outdoor year-round cooking a breeze. Convenience is key with a two-car garage providing ample parking and storage space. An added bonus- no more gutter cleaning! Maintenance free Leaf Filter gutter guards installed in 2023, backed by a transferable warranty. Whether you're seeking comfort, style, or functionality, this remarkable property offers it all and more. Don't miss the opportunity to make this your dream home!
