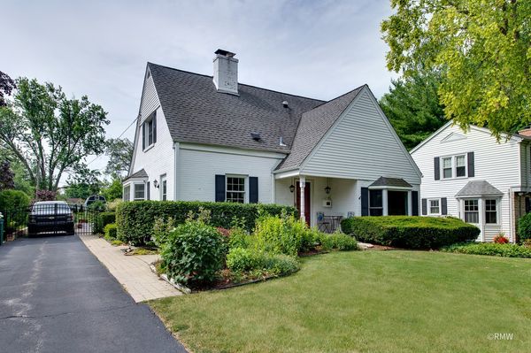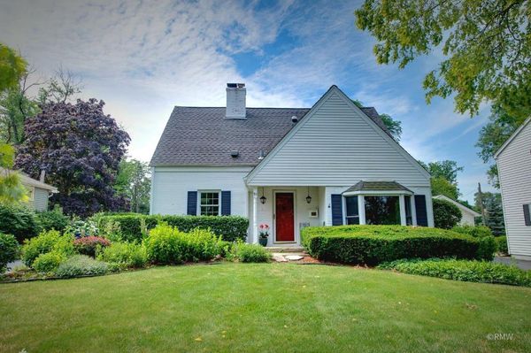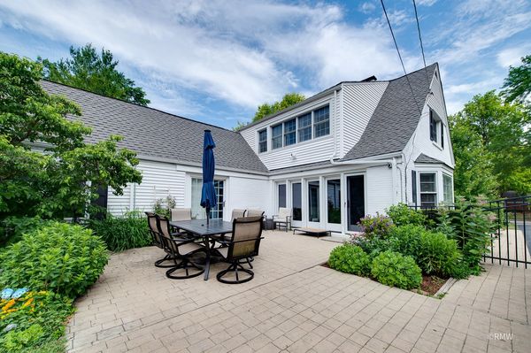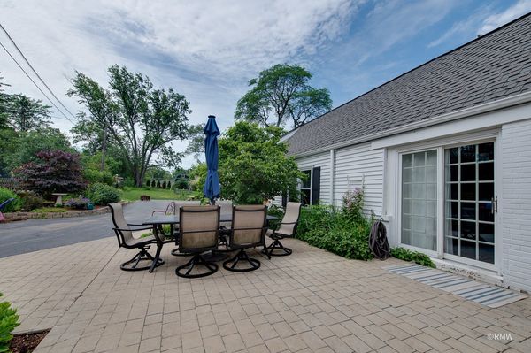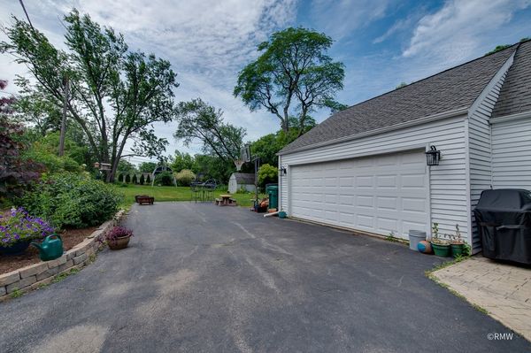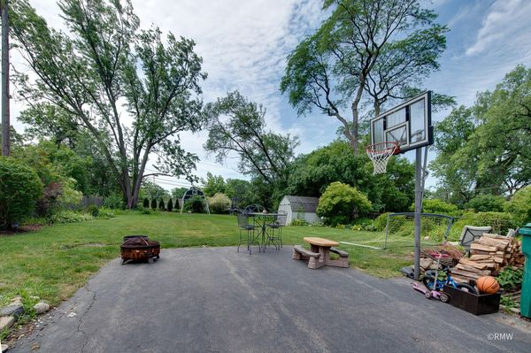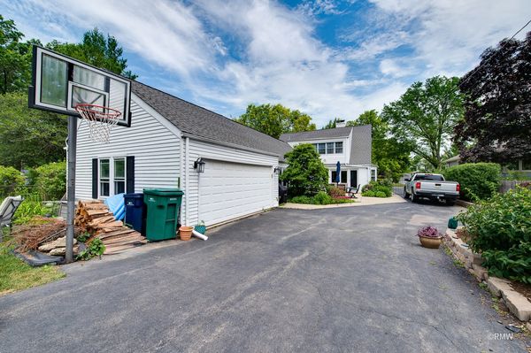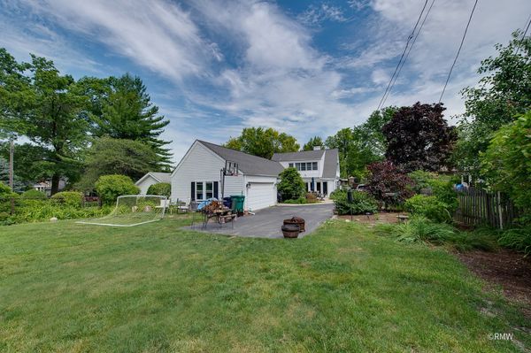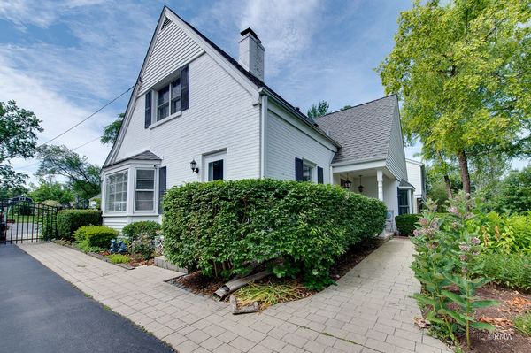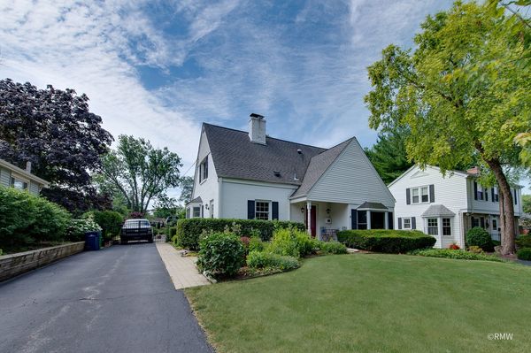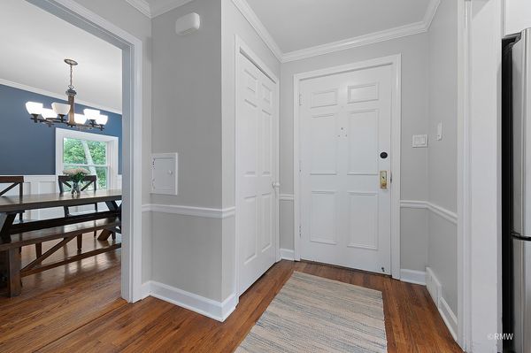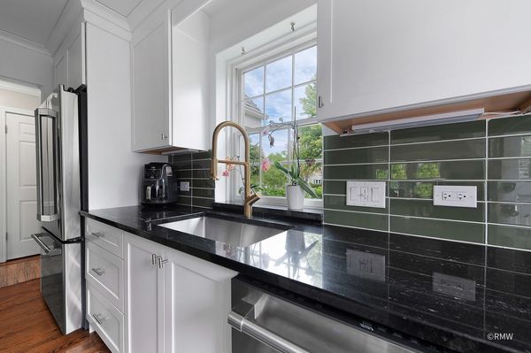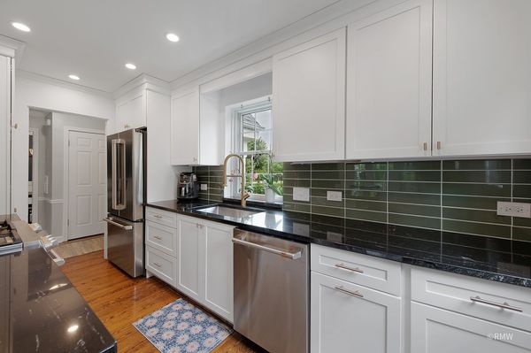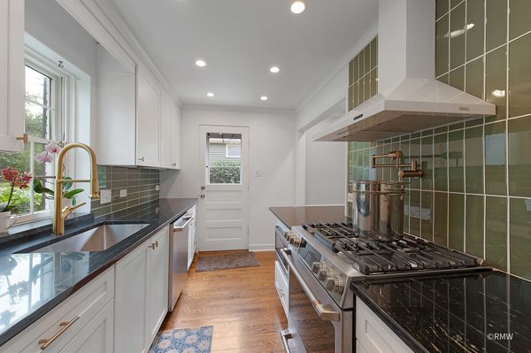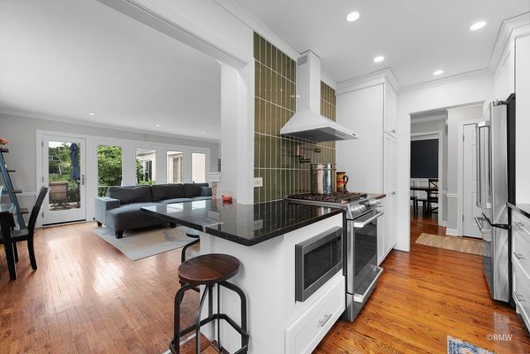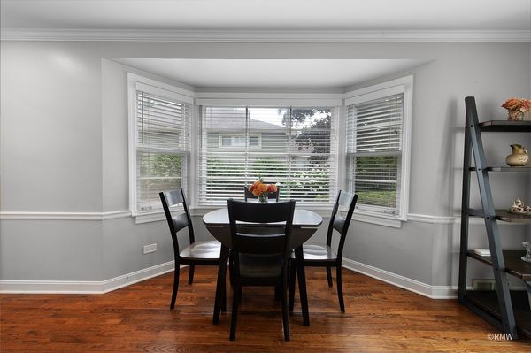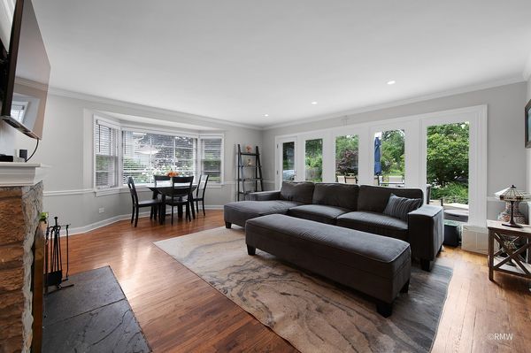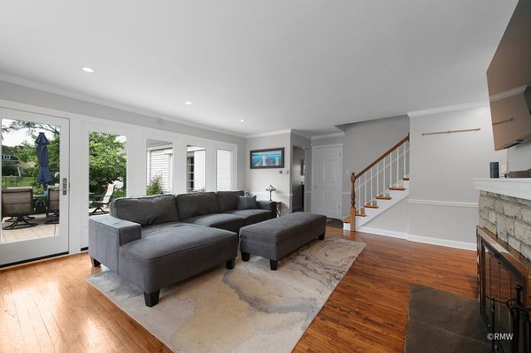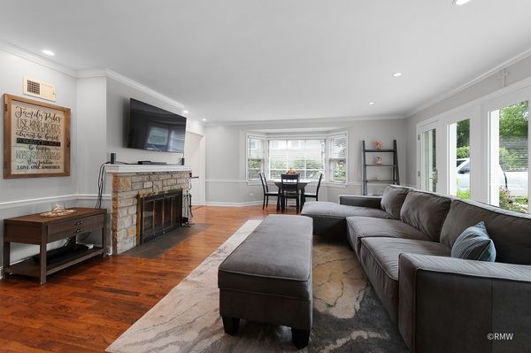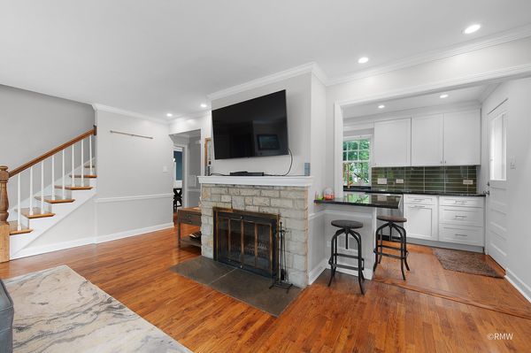51 E Washington Boulevard
Lombard, IL
60148
About this home
Situated on a quiet tree-lined street, this timeless home exudes charm and character from every corner. Generous living space offers 4 bedrooms plus office, 2 full baths, wide open family room with fireplace, kitchen and separate dining room with large pantry, spread across over 2000 sq feet. Kitchen hosts complete rehab featuring natural light, stylish premium appliances and modern finishes. Increased cooling/heating feature recently added. Finished basement provides extra family room and large laundry room with plenty of storage. Throughout the home, unique touches such as gleaming hardwood floors, wood-burning fireplace and natural decor create a warm, inviting environment ready for a quiet night at home or a large family gathering. The meticulous landscaping and expansive fenced backyard provide a picturesque outdoor retreat. Location perks include: just steps away from New Helen Plum Library, walking distance to highly desirable Hammerschmidt grade school, less than one mile to Metra and booming downtown Lombard with tons of dining and shopping. Also, a perfect location for the annual Lilac Parade. Unfinished dormer is fully insulated and ready to be finished to add even more to this incredibly rare gem.
