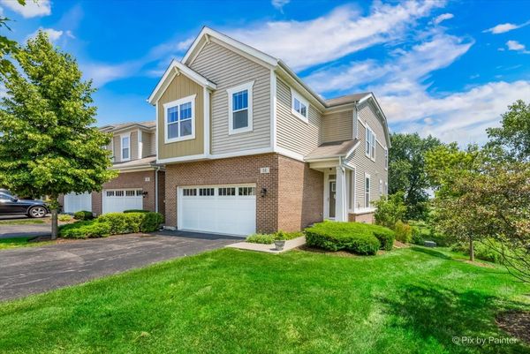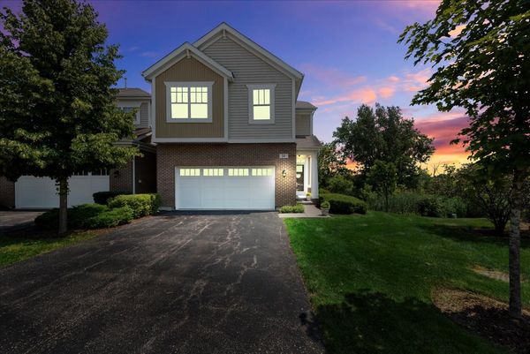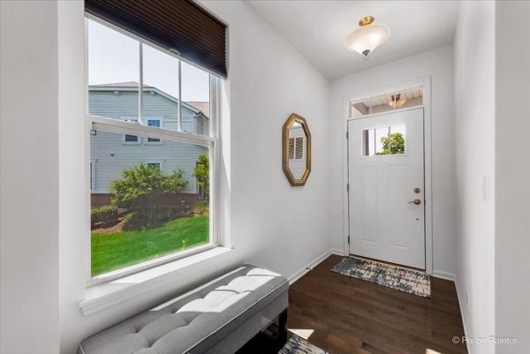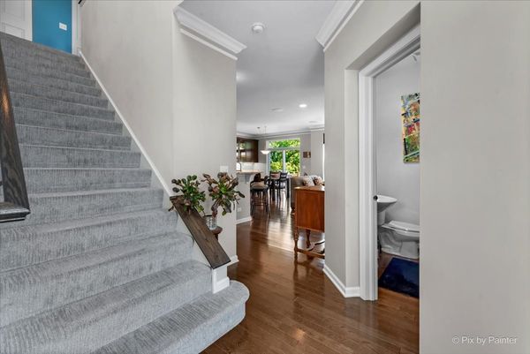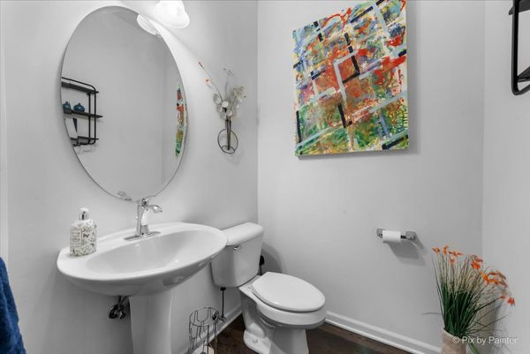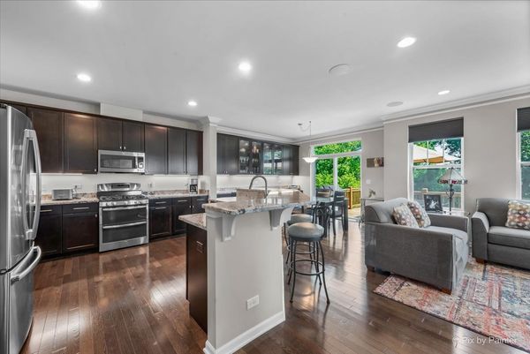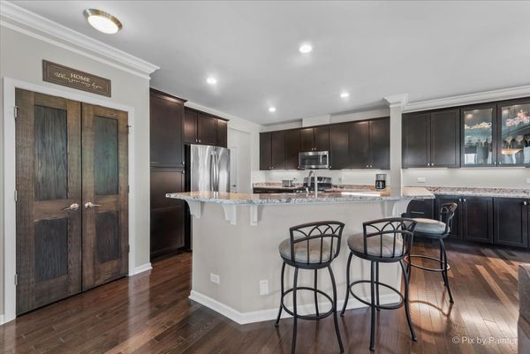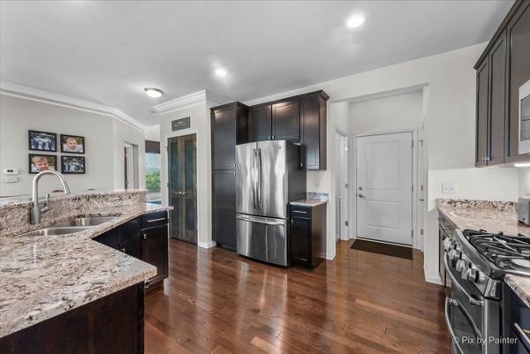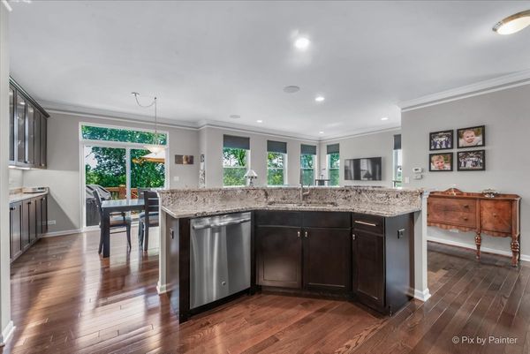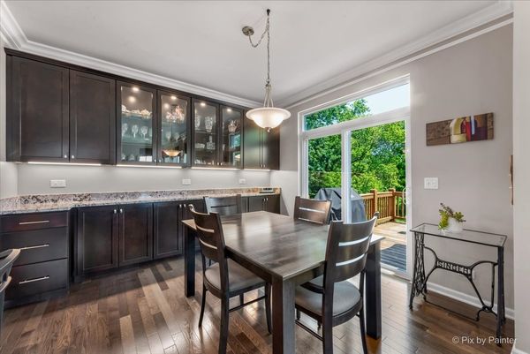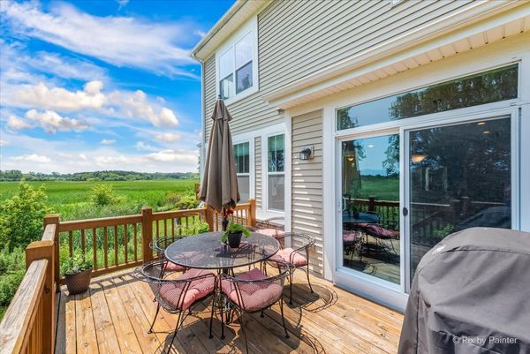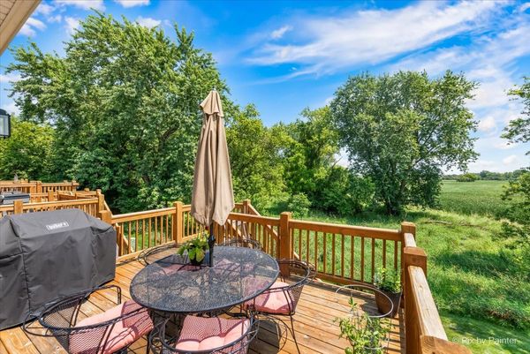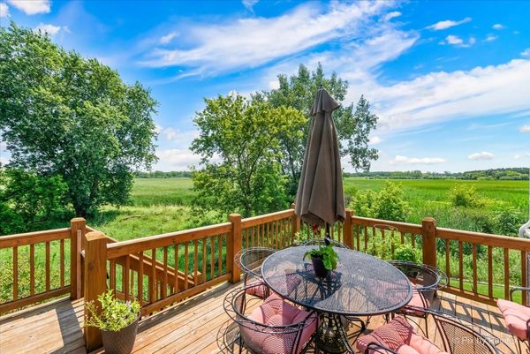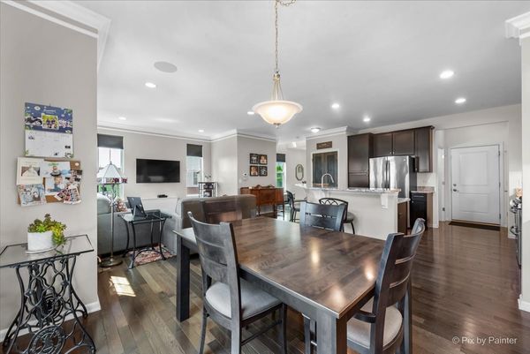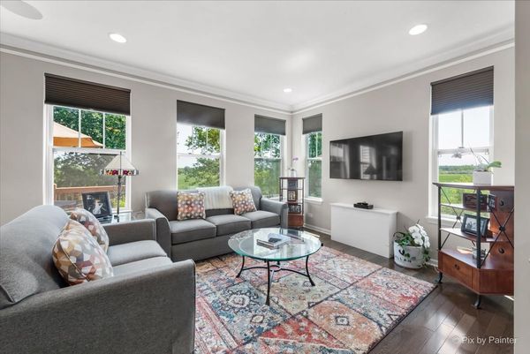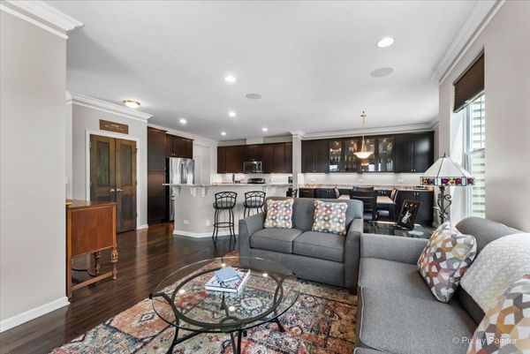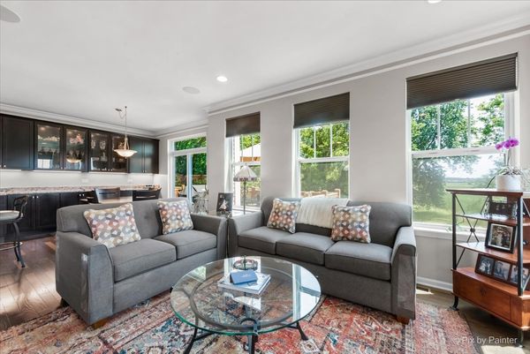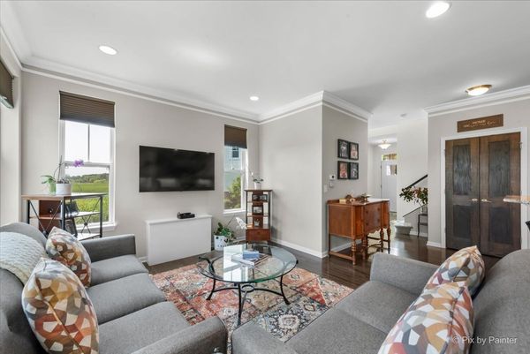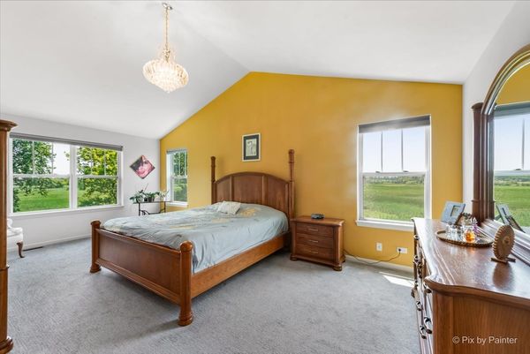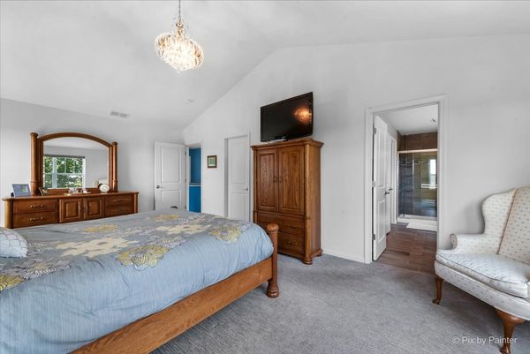51 E Preserve Drive
Palatine, IL
60074
About this home
LOCATED IN LOVELY LEXINGTON HILLS, this LUXURIOUS 3 BEDROOM, 3 1/2 BATH 2015-built EXPANDED END-UNIT townhome HAS IT ALL! Situated in the most desirable location of this subdivision, wake up to gorgeous panoramic views of the Deer Grove East Forest Preserve. Thoughtfully laid out and designed, this airy and bright unit has a wonderful combination of living/dining/outdoor and recreational spaces...MAIN LEVEL boasts 9-FOOT CEILINGS, built-in stereo surround speakers, upgraded HARDWOOD FLOORS and CUSTOM MILLWORK (designer crown moldings, 2-panel solid-core doors, white trim and baseboards) * GORGEOUS CHEF's KITCHEN with 42" cabinets, under-cab lighting, SS appliances, TWO PANTRY CLOSETS, stone countertops and an oversized breakfast bar * Expanded dining area includes additional built-in buffet, top and bottom cabinetry with accent lighting and sliders leading to wood deck complete with dedicated natural gas grill line overlooking picturesque views of forest preserve * 3 large BRs UP including a DREAM 21' x 12' PRIMARY BR SUITE with vaulted ceilings and more amazing views! Enjoy the LARGE 12'x 7' PROFESSIONALLY ORGANIZED WIC and LUXURIOUS PRIVATE BATH including oversized stand-up shower, water closet and dual vanity sinks * Super convenient 2nd Floor LAUNDRY ROOM (9' x 7') with side-by-side washer/dryer, utility sink and built-in cabinets * UPDATED BATHS with designer tile patterns * FULL, FINISHED above-grade WALK-OUT BASEMENT with 8-foot+ ceilings, a large multi-functional REC Room, another FULL BATH and sliders leading to patio making this an ideal space for entertaining *** Additional Features/Upgrades include prewired SURROUND SPEAKERS (main and lower level), CENTRAL VAC system, 200-AMP electrical panel, canned LED lighting throughout, custom window treatments, passive radon mitigation system, upgraded plumbing fixtures and more! *** Double-wide driveway leads to ATTACHED 2-car SUV-friendly garage *** THERE IS REALLY NOTHING TO DO BUT MOVE IN *** Responsible and very well-managed HOA with healthy Reserves * Fantastic north Palatine LOCATION in a fantastic community...near Deer Park Town Center, shopping, restaurants, minutes to Rt 53, Metra station, Deer Grove Forest Preserve and the Shops at Kildeer...Don't miss this one. Call today!
