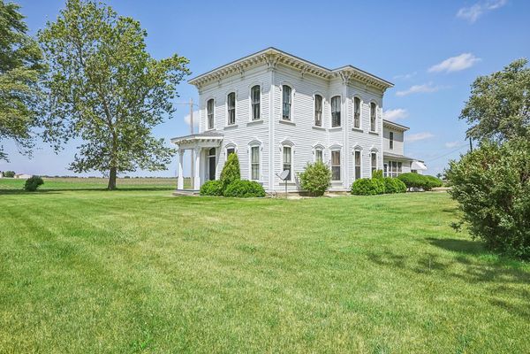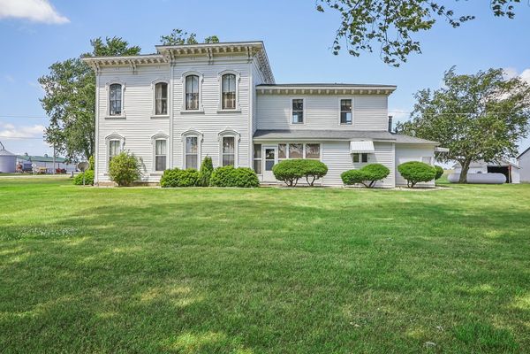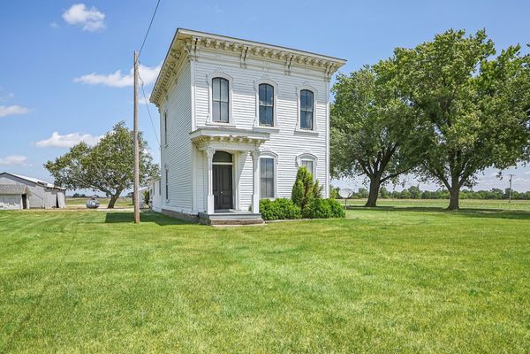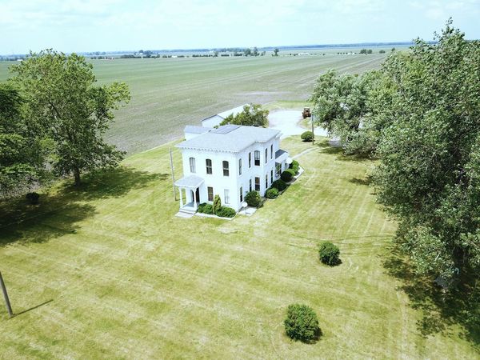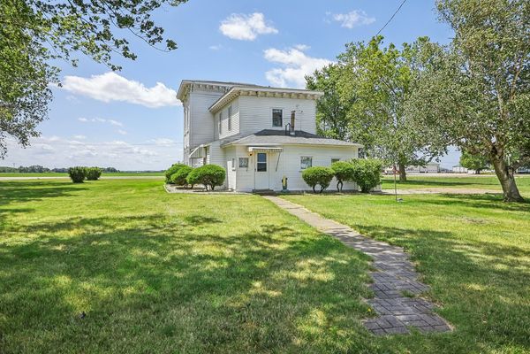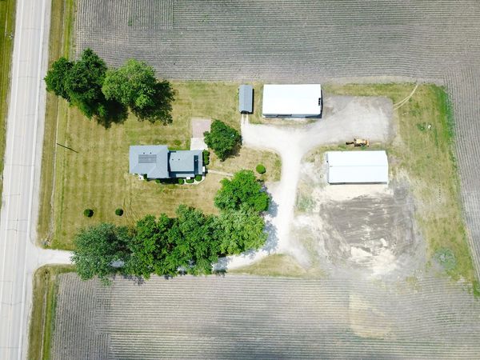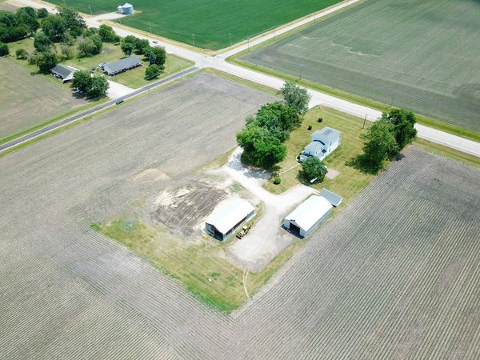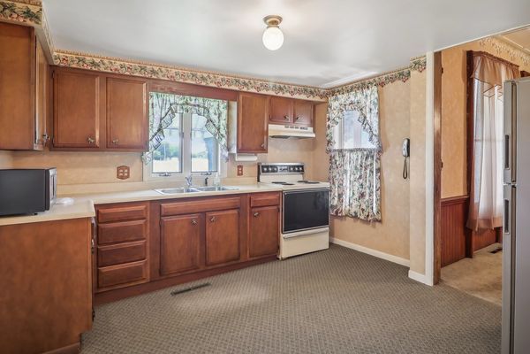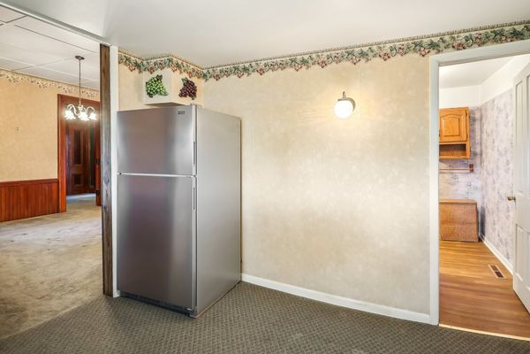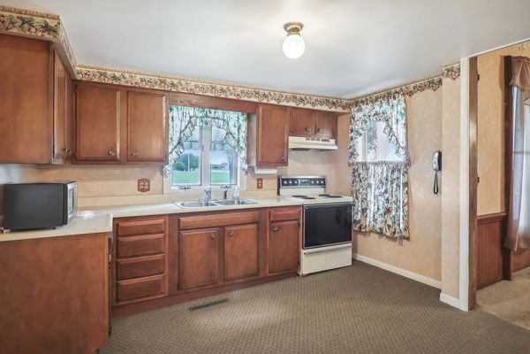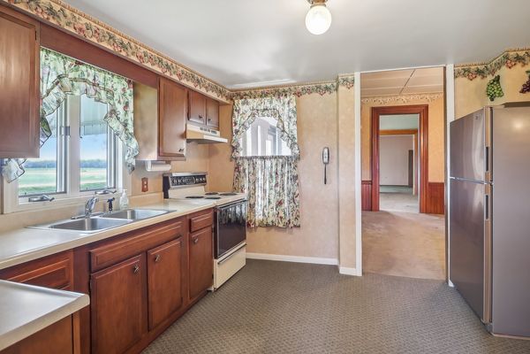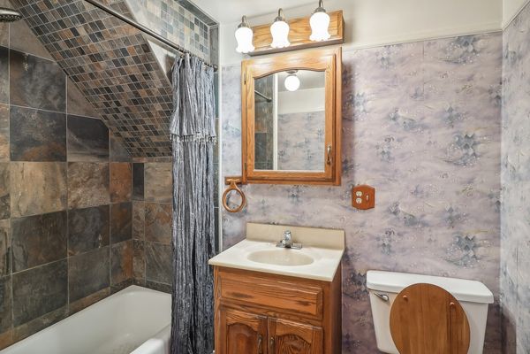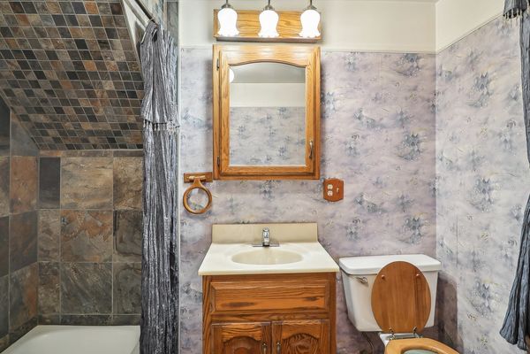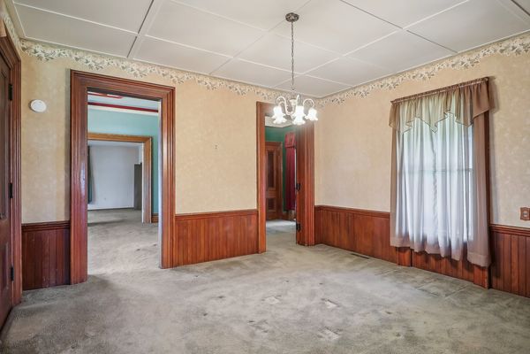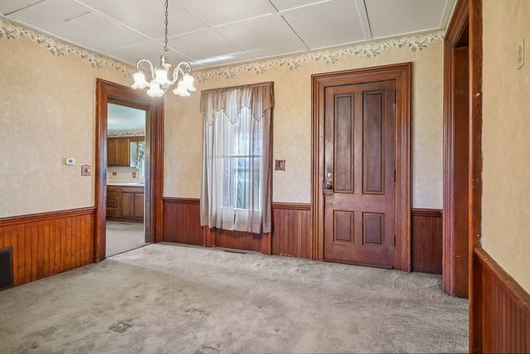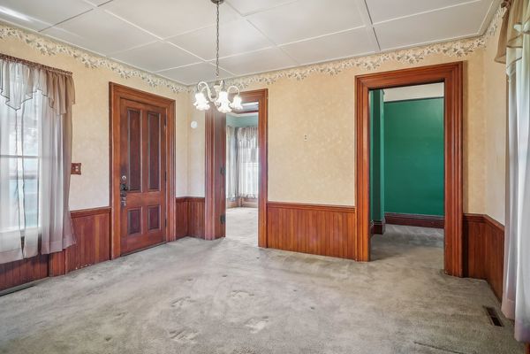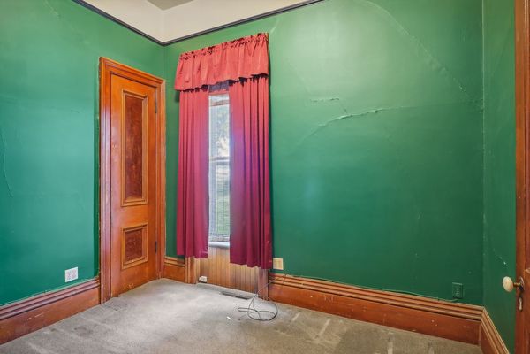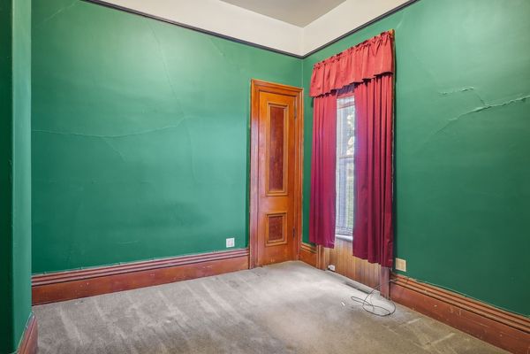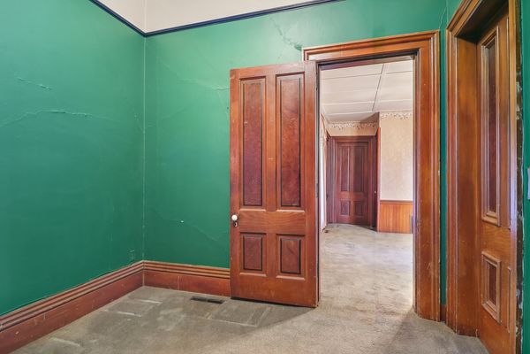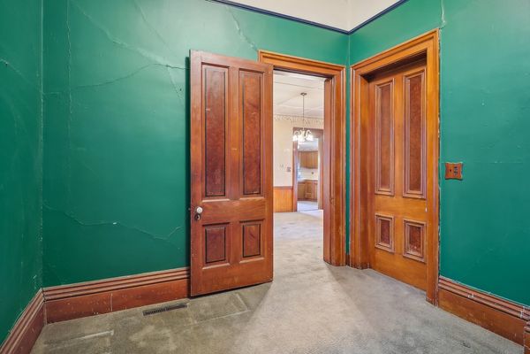5050 W US Route 6
Morris, IL
60450
About this home
Historic Gem on 1.76 Acres in Morris. Nestled on the edge of Morris, this five-bedroom home, built in 1856, exudes timeless elegance. Set on a spacious 1.76 acre lot, it offers a serene escape surrounded by picturesque farmland. While the house requires some restoration, its architectural details harken back to a bygone era. The rooms in this house are large, the ceilings are high, and the woodwork is beautiful. The roof was replaced in 2013, a new furnace was installed in 2014, and the house has a whole house generator. Imagine the possibilities as you breathe new life into this historic treasure! (All offer due by 5pm on Wednesday 6/26/24)
