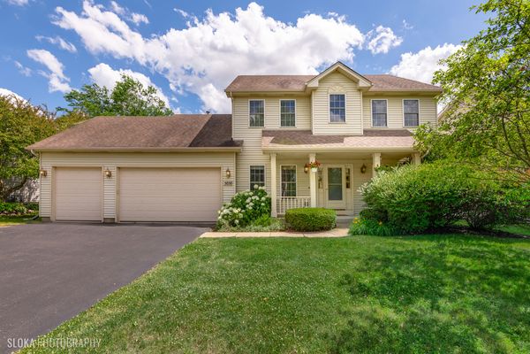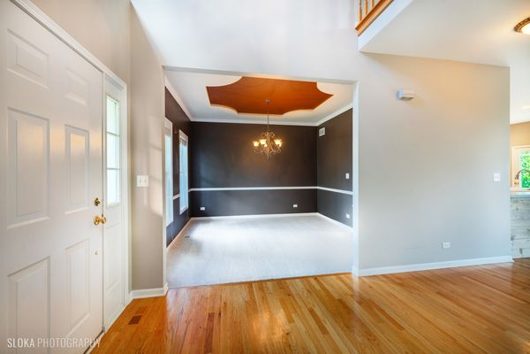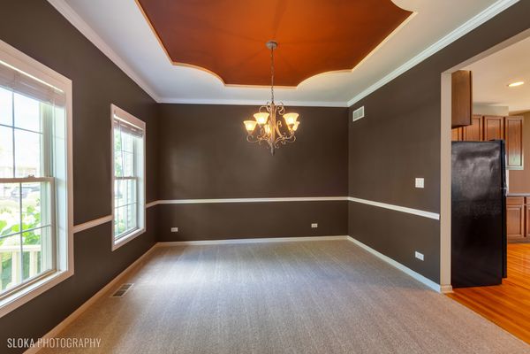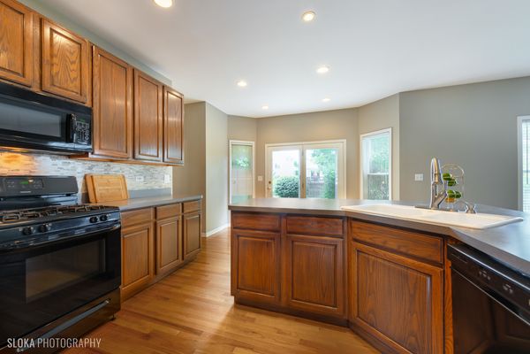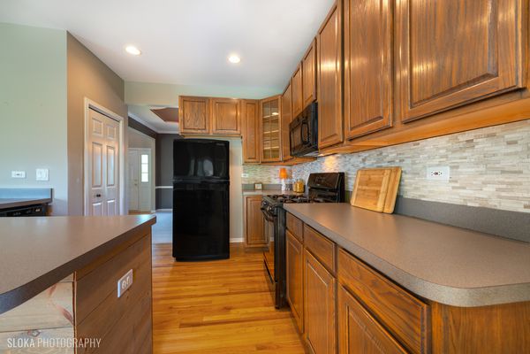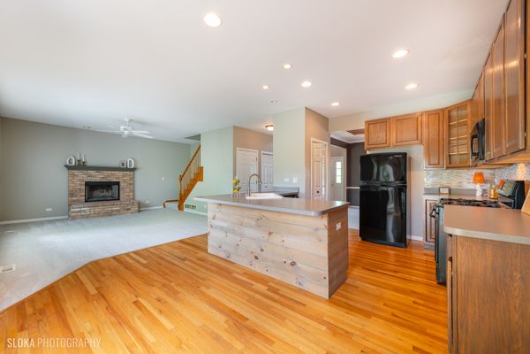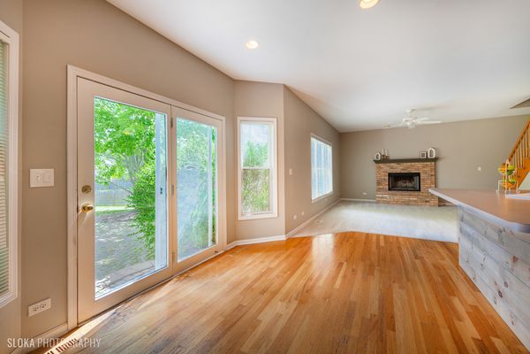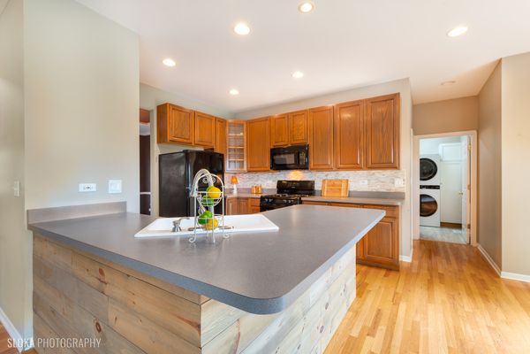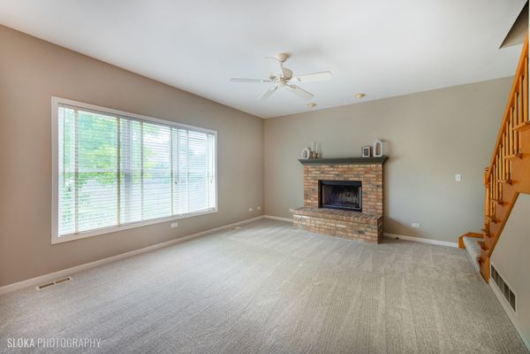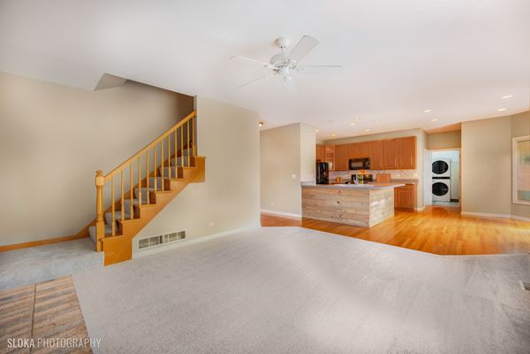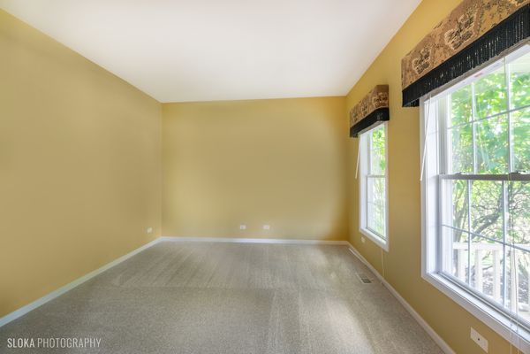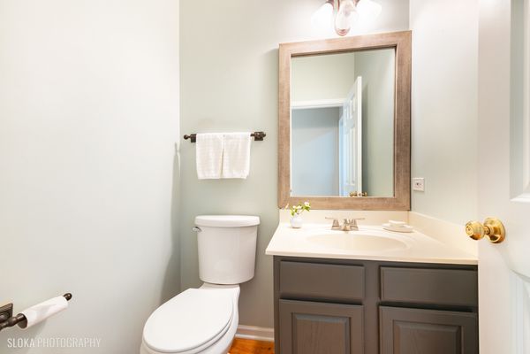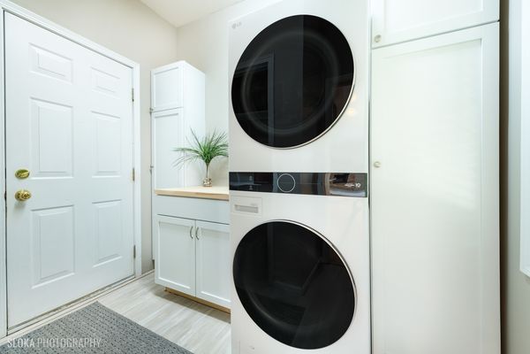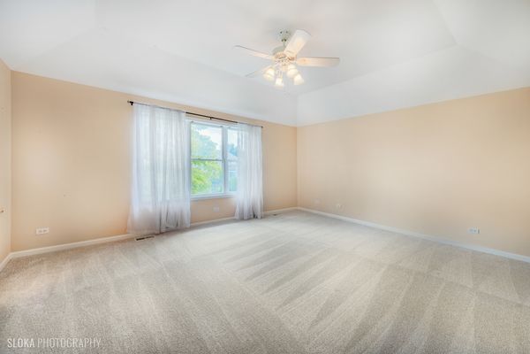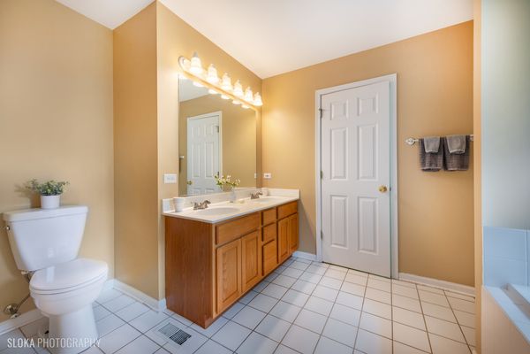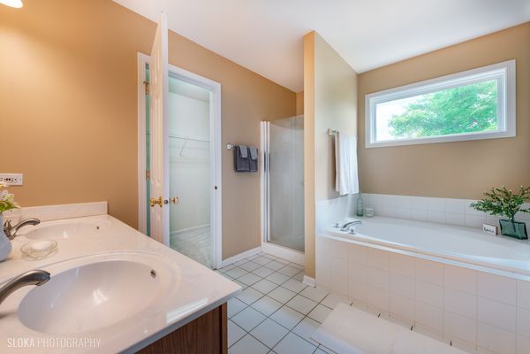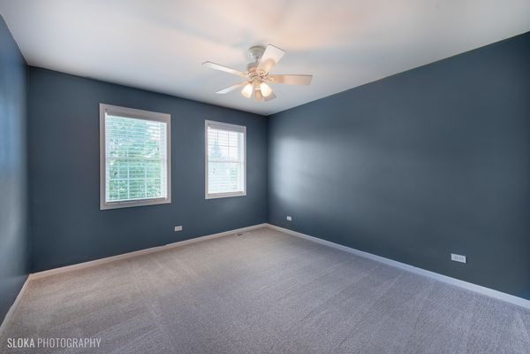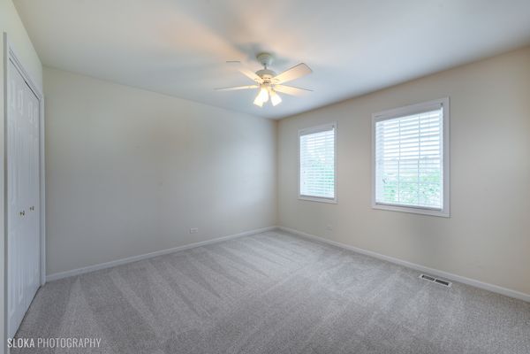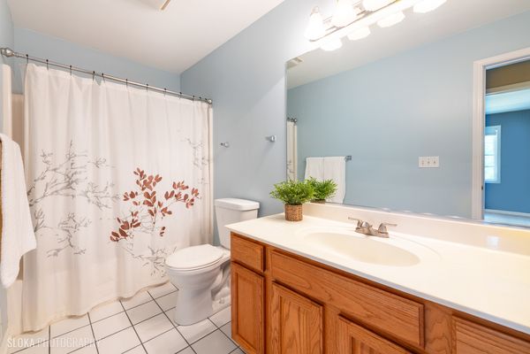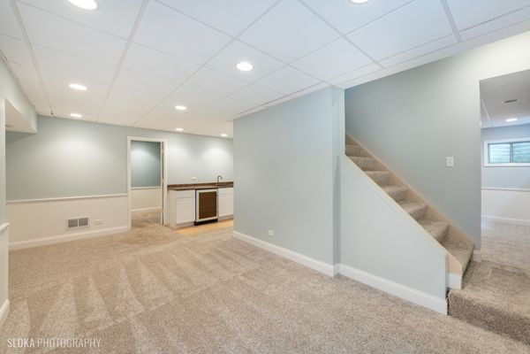5050 Princeton Lane
Lake In The Hills, IL
60156
About this home
*Multiple Offers Received - Highest and Best due by 10am Sun. 6/23 * Prepare to be impressed by this beautiful 3 bed, 2.2 bath home with a spacious 3-car garage located in the sought-after Meadowbrook neighborhood, where every detail has been thoughtfully designed for comfort and style. As you step inside, you're greeted by a cozy sitting room and an elegant dining room, perfectly complemented by an open kitchen and inviting family room with a wood burning fireplace. The kitchen features an abundance of cabinets, pantry closet, new backsplash and island seating. Convenience is key with a handy main level laundry room that was recently refreshed with a new washer & dryer, new cabinetry and closet. Upstairs, three generously sized bedrooms await, including a luxurious primary suite with a spacious bathroom featuring a tub, separate shower, dual sink vanity and walk-in closet. The basement has been transformed into an ideal entertainment space with a fantastic rec room, exercise/flex room, versatile office space, an additional powder room, and a stylish wet bar complete with cabinets, a beverage fridge, and sink. Outside, enjoy your own fenced backyard retreat and paver patio adorned with beautiful perennials that bloom throughout the seasons. Located just moments away from Sunset Park, the Northwestern Medicine Health and Fitness Center in Huntley, and a variety of shops and dining options along Route 62 and Randall Roads, this home offers endless leisure opportunities. Plus, it's situated in the top-notch D158 school district. Don't miss out on the chance to make this dream home yours - schedule a viewing today and discover why it checks all the boxes for your ideal living space!
