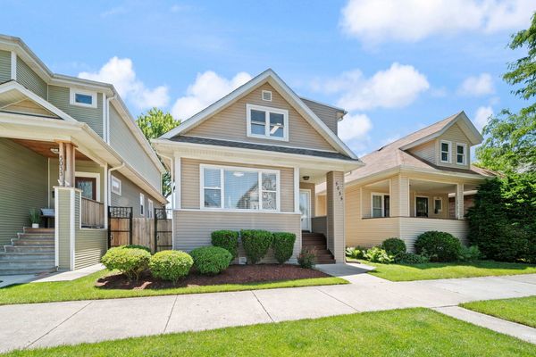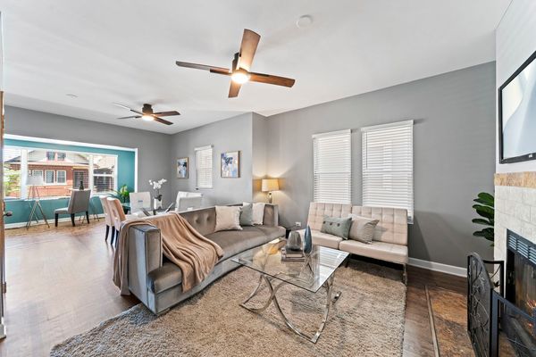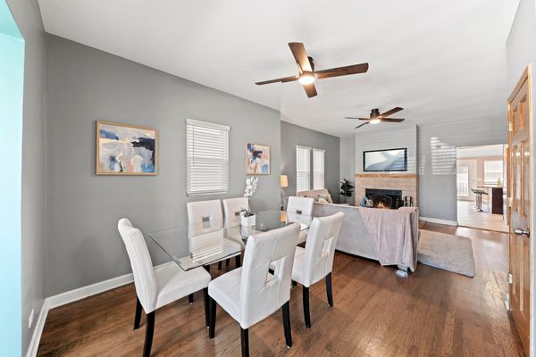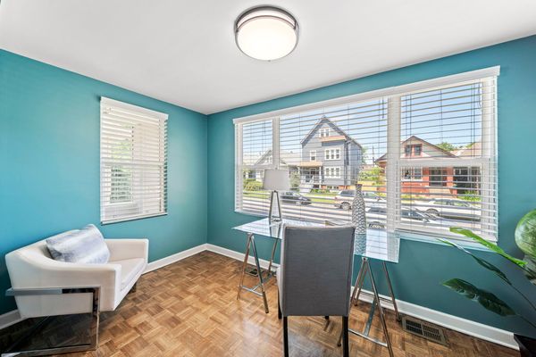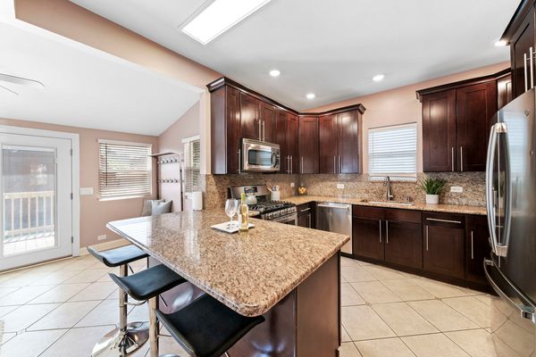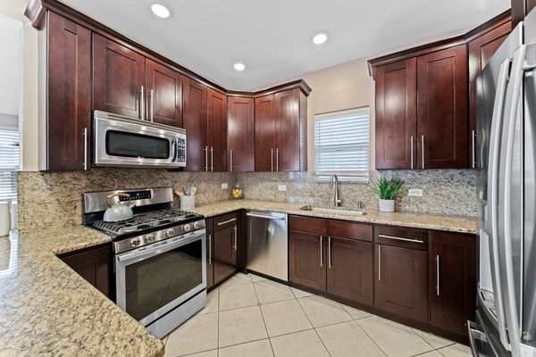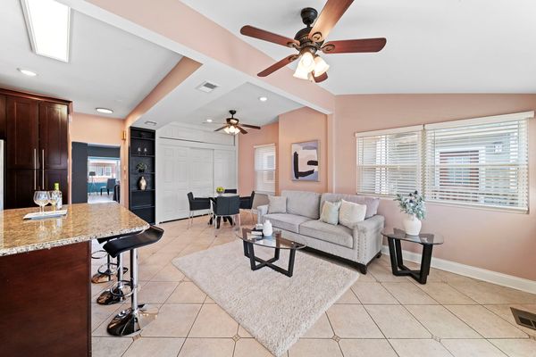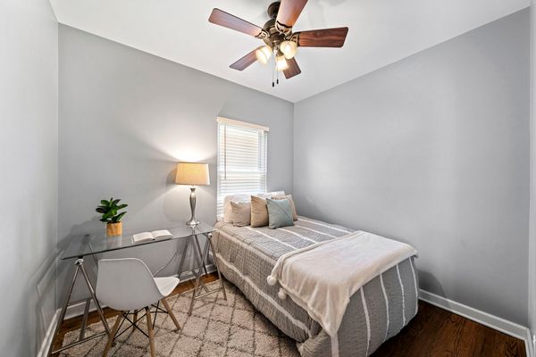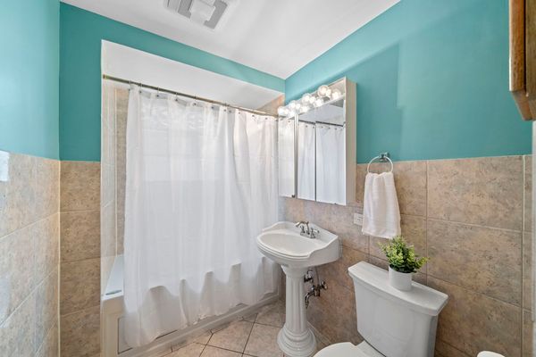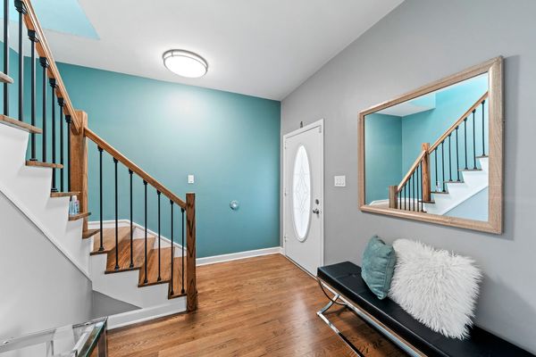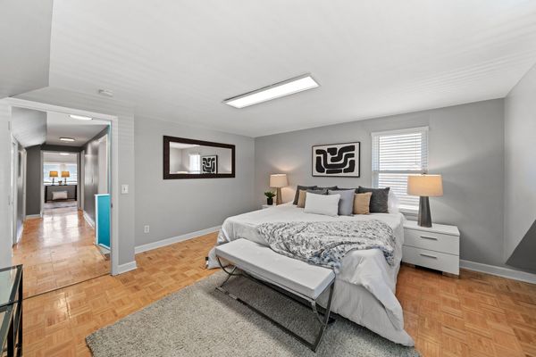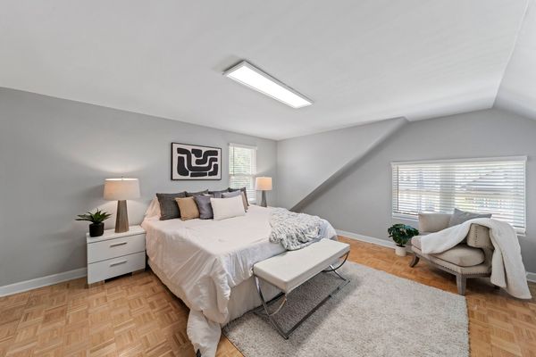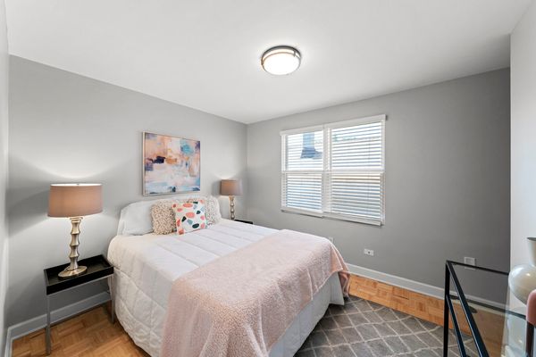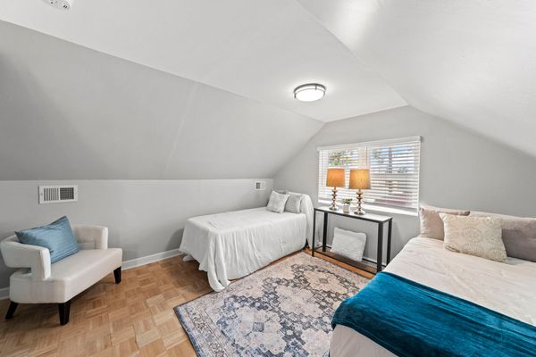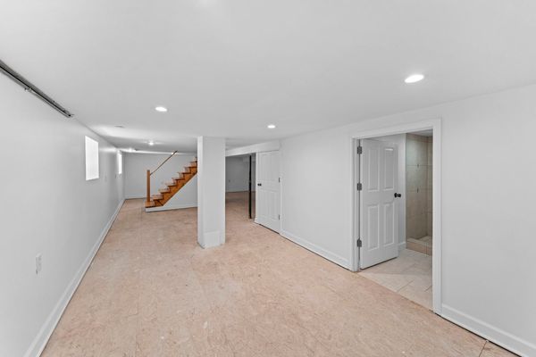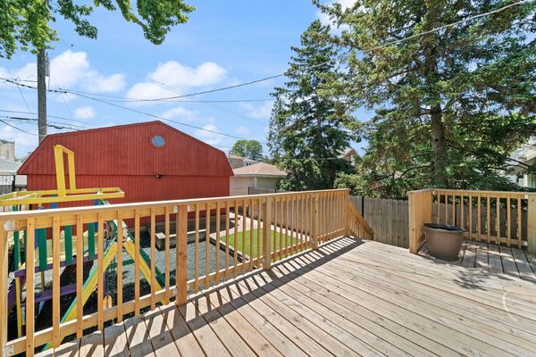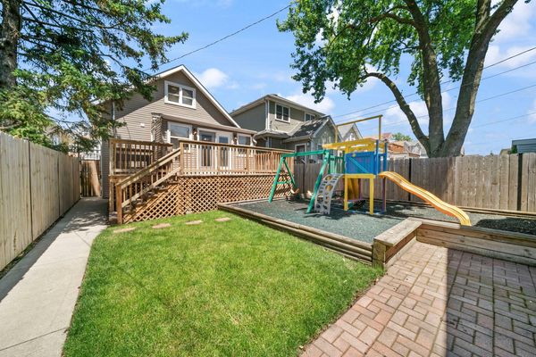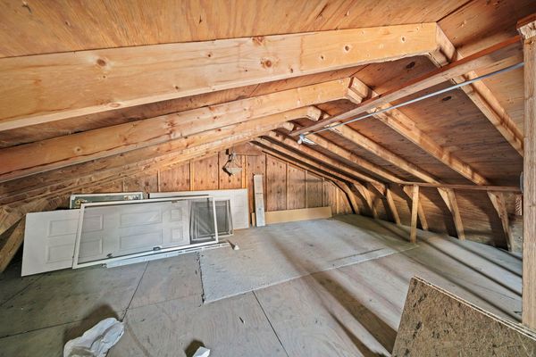5035 W Grace Street
Chicago, IL
60641
About this home
MULTIPLE OFFERS RECEIVED. HIGHEST AND BEST CALLED FOR BY 12:00 PM JUNE 5TH. Welcome to your updated bungalow retreat in the heart of Portage Park! This charming home sits proudly on an over-sized lot, offering ample space for all your needs. As you step inside, you're greeted by a spacious living room and dining room combo, complete with fireplace, perfect for entertaining guests or relaxing with loved ones. Adjacent to this space is a sunroom, where you can bask in the warmth of natural light while enjoying your morning coffee or curling up with a good book. The eat-in kitchen is a chef's dream, boasting stainless steel appliances, island seating, and room for another kitchen table and chairs. Tons of closets and pantry space ensure that you'll never run out of storage. The kitchen flows seamlessly into a large family room, creating a cozy hub for everyday living. Convenience meets comfort with a main floor bedroom and full bath, offering flexibility for guests or multi-generational living. Upstairs, three additional bedrooms and another full bath await, including a primary bedroom retreat that is incredibly spaciousness. Downstairs, the large basement with a separate entrance, features a washer/dryer and yet another full bath, providing added convenience and potential for extra living space or a place for the kids to drop off their dirty clothes and shower after a full day of playing or sports. Outside, the expansive back yard beckons with a large deck, lush greenery and a swing-set, offering endless opportunities for outdoor fun and relaxation. And for those who crave organization, the over-sized 2-car garage has an incredible attic area, ensuring storage will never be an issue. But perhaps the best part of living in Portage Park is the vibrant neighborhood itself. With new shopping destinations, trendy restaurants and beautiful parks just steps away, you'll always have something new to explore and experience!
