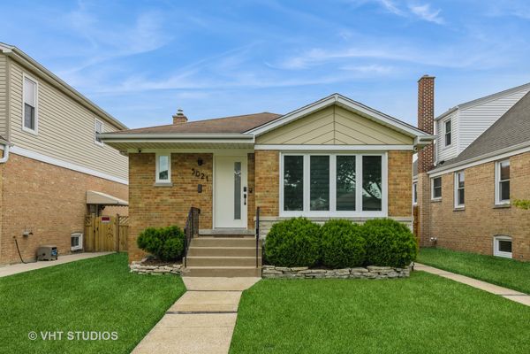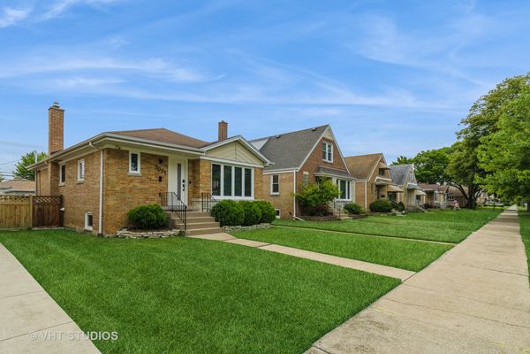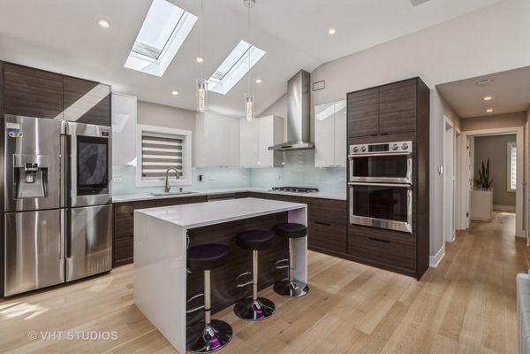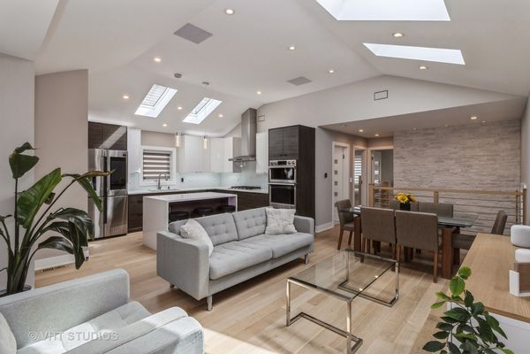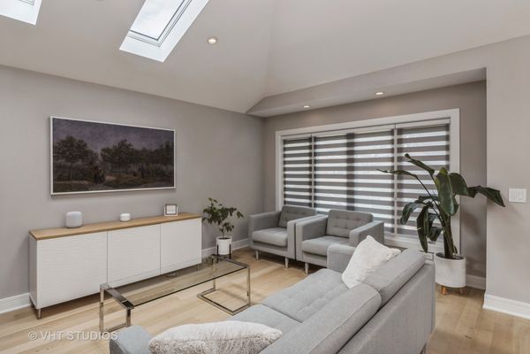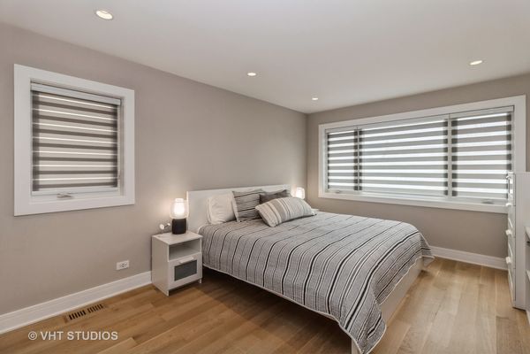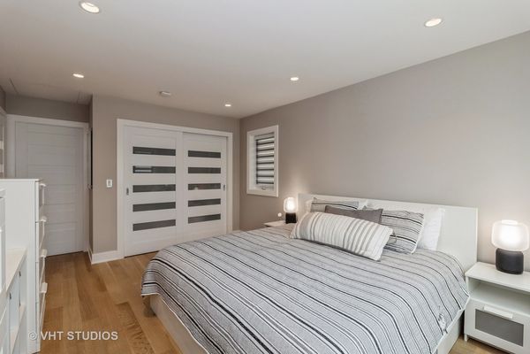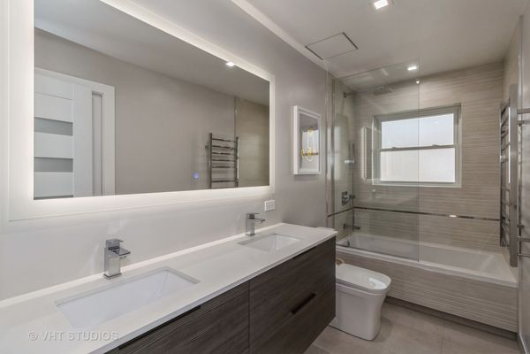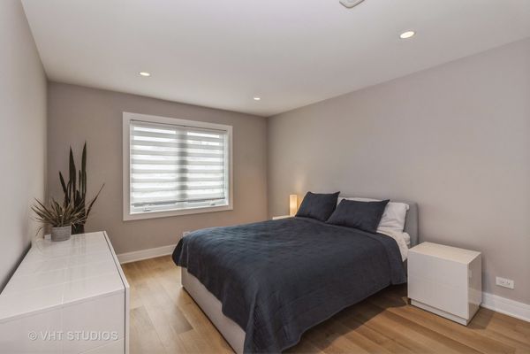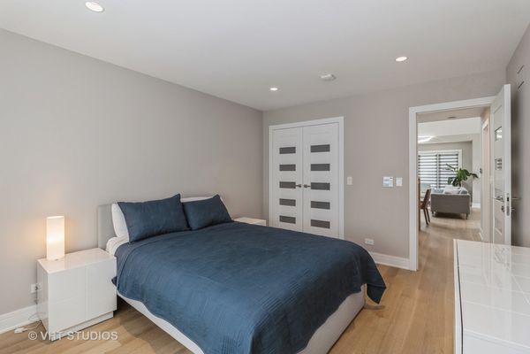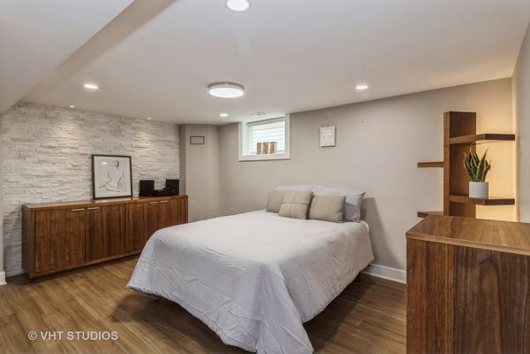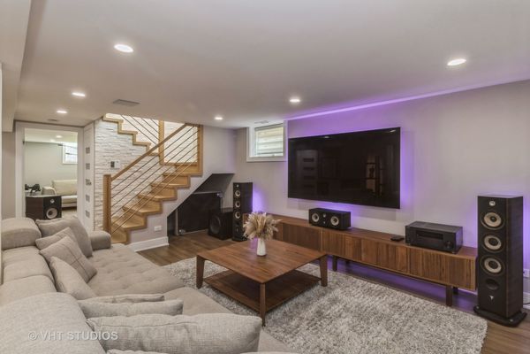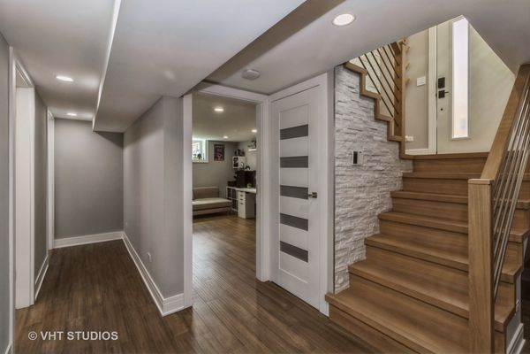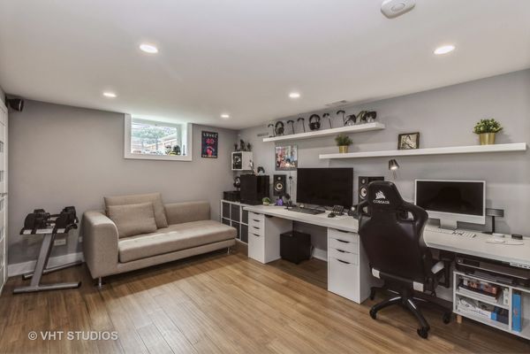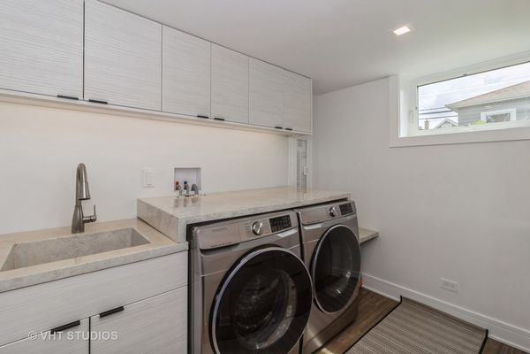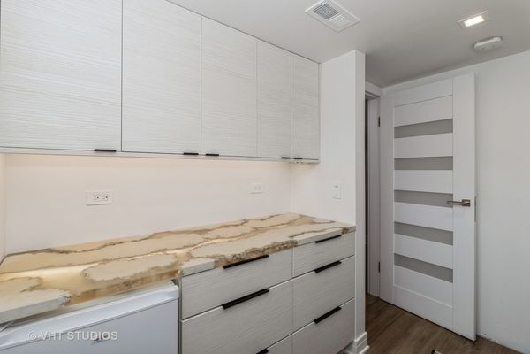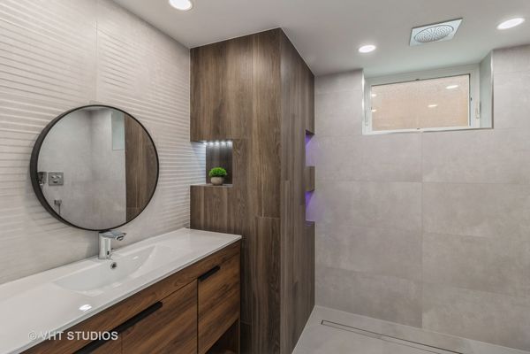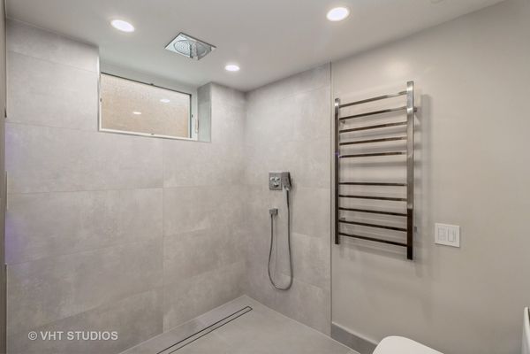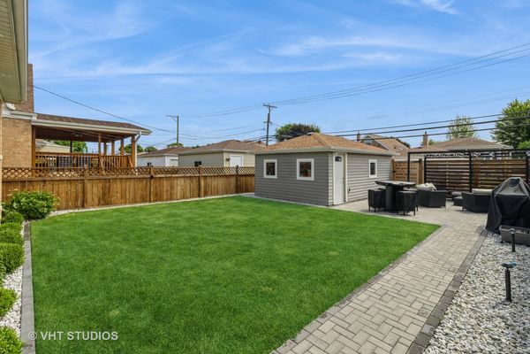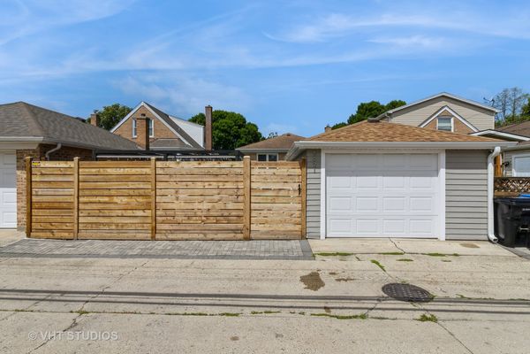5021 N Natchez Avenue
Chicago, IL
60656
About this home
Are you looking to live in a fancy home in Chicago? This house is Stunning! Very modern! Electronically impressive! This is completely remodeled brick raised Ranch with 4 bedrooms, 2 full bath, fenced yard with beautiful green grass, brick pavers patio for entertainment and garage for your convenience. European style upgrades gives this home amazing look! Open concept bedroom is a great idea that provides this home with open layout on the lover level, prefect place to take naps, watch family room tv when tired, at night and can be used as a teens bedroom or guest bedroom. Everything is new or newer inside the house from the kitchen cabinets, counter tops, backsplash, floors, doors, bathrooms, washer & dryer to trims, stairs, baseboards and much more: Furnace 2020, A/C 2020, Tankless Water Heater 2021, Humidifier 2021, Fridge 2020, Dishwasher 2020, Garbage Disposal 2020, Oven 2020, Range 2020, Microwave 2020, Washer & Dryer 2020, Windows 2020, Sidewalks 2022, Patio 2022, Landscaping 2022, Electronic Updates 2021, 1st Bath 2020, 2nd Bath 2023/2024, Kitchen 2020, Lower level 2020, Fence 2021, Garage Door Opener 2020, Home Security 2020. Home is electronically equipped with fancy lights, smart light switches, speakers and cameras. Owners updated this home to their amazing taste and style. Additional information: The house lighting is controlled by Insteon and Brilliant smart home control. Brilliant control is compatible with Philips Hue bulbs and strip lights that are installed under and on top of kitchen cabinets, bathrooms, laundry room and basement. Focal ceiling speakers are installed in the living room and family room that can be connected with the sound system. Each bathroom has towel warmer, Focal ceiling speakers and Sonos amps that are controlled by Lutron control. In addition basement bathroom has heating floor. The LAN network is wired to every room in the house. USB, USB-C outlets, and wired Nest smoke detectors are installed around the house. The house has Ring and WD camera surveillance system. Garden sprinkler systems is installed on the front and back yard and is controlled by EVE controller. Garage has separate 100 amps sub electric panel. The house also has whole home filtration system. Laundry room has light up counter top. You need to see this spectacular home! Make your appointment today!
