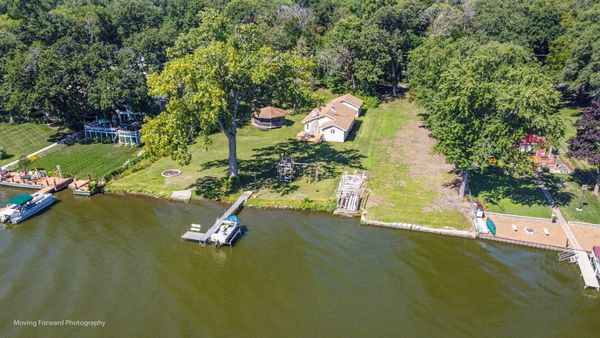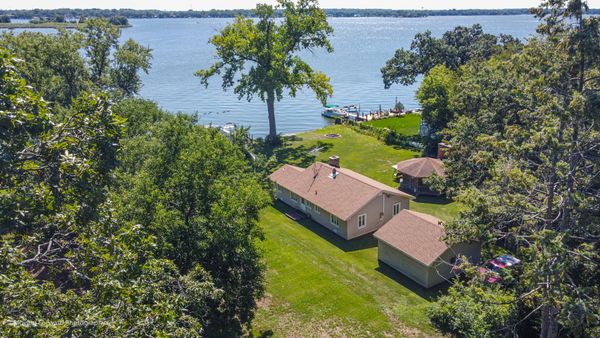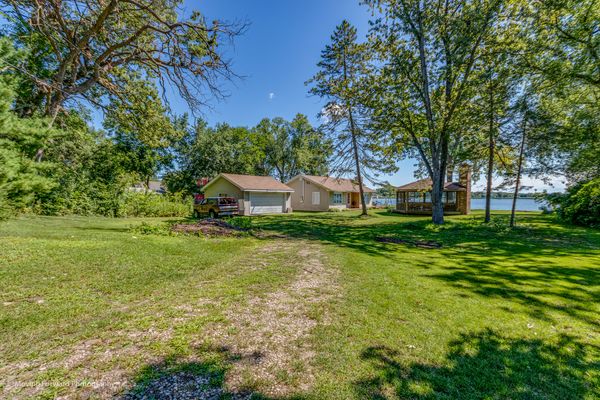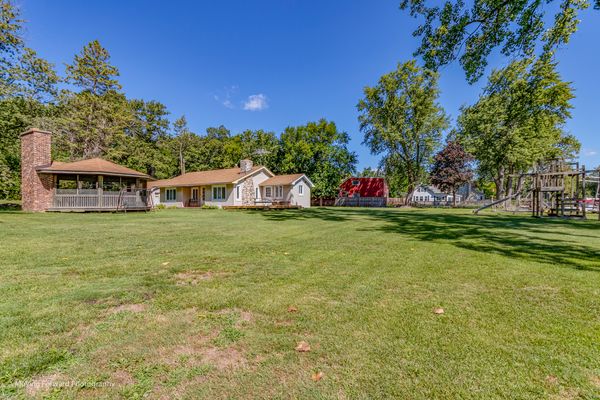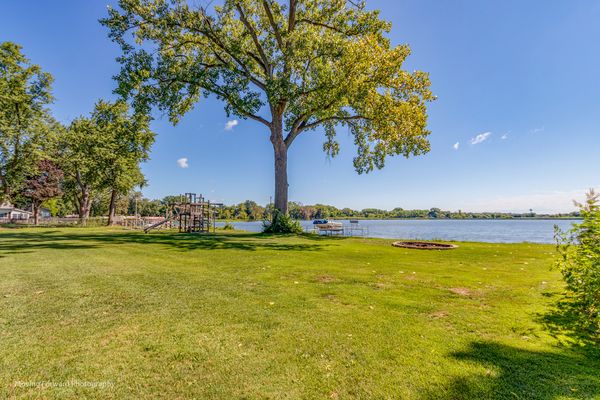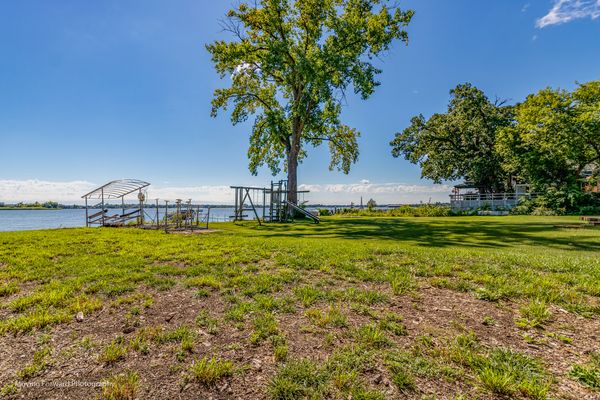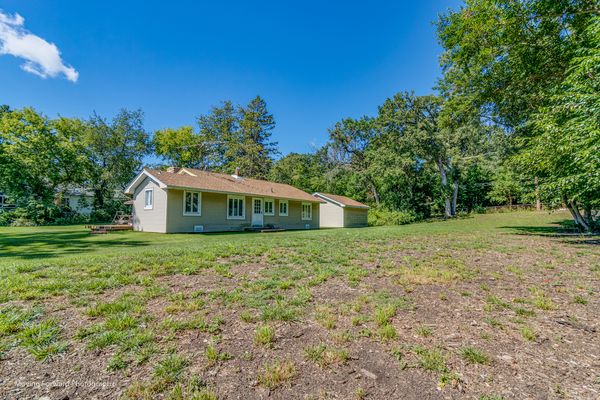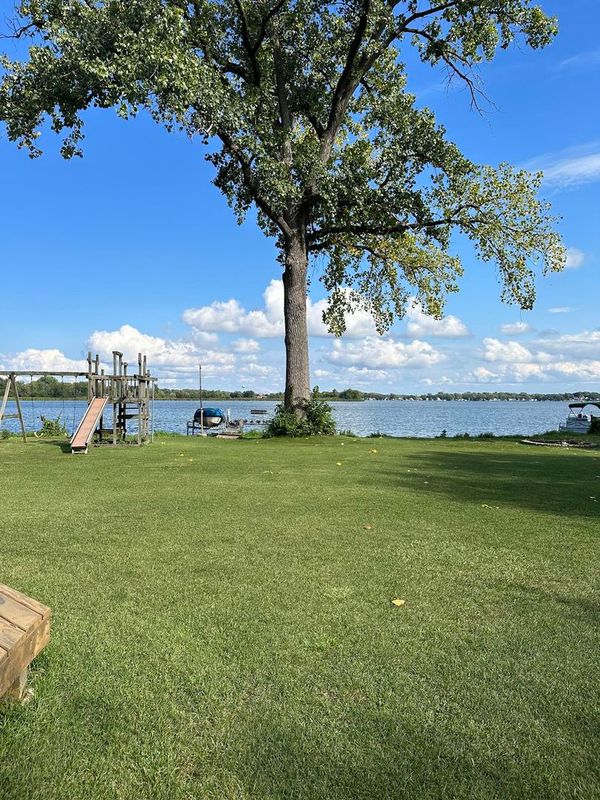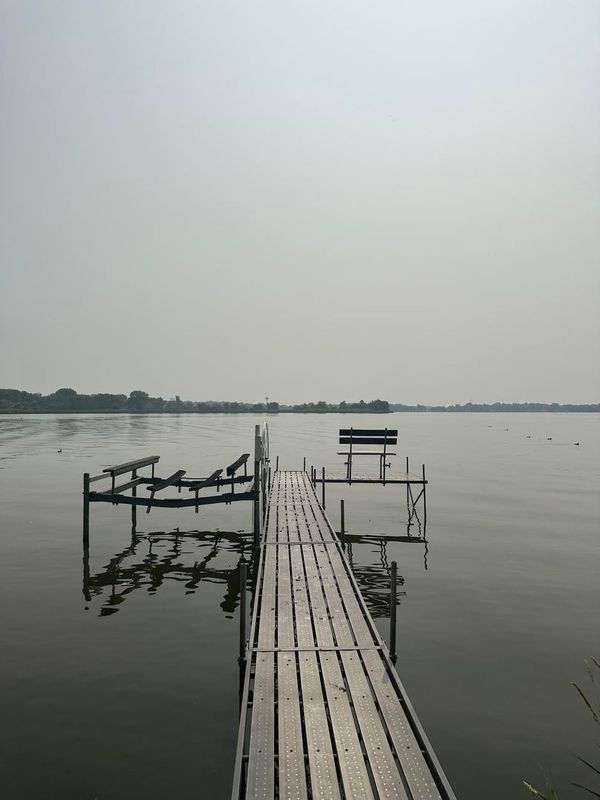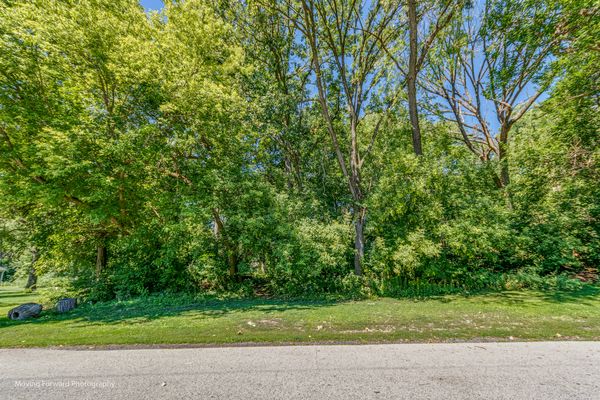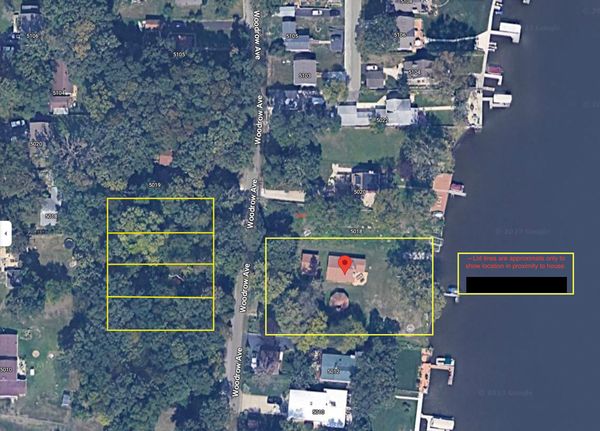5016 Woodrow Avenue
McHenry, IL
60051
About this home
BUILD YOUR DREAM! Once in a lifetime opportunity to build your own personal sanctuary or family compound right on peaceful Pistakee Lake. Existing Lake House is on a double lot (120' of UNOBSTRUCTED LAKE FRONTAGE x 250 with BOAT PIER). NOT ON A CHANNEL. The only property with panoramic lake views on a double lot!!! Lots across the street have 120 feet of frontage and are beautifully situated right across the street from Pistakee Lake and the lake house! Endless possibilities for the lots...family cabins, boat storage, man cave, personal gym, studio, separate home office...and so much more. 4 LOTS IN TOTAL!!! May be divided, built and/or sold individually if you choose. Enjoy your morning coffee from your bedroom terrace with the sound of tranquil waters and nature! Close to Rand Rd (Route 12) and many shops and restaurants just minutes away! NOTHING ELSE COMPARES TO THIS VIEW AND AMOUNT OF POTENTIAL! Current home is quaint and a perfect summer getaway. 2 Bedrooms, large eat in kitchen, log cabin style timbers underneath siding. Beautifully custom huge gazebo fully screened with fireplace!!!
