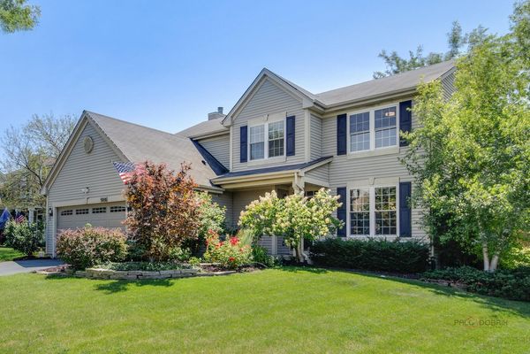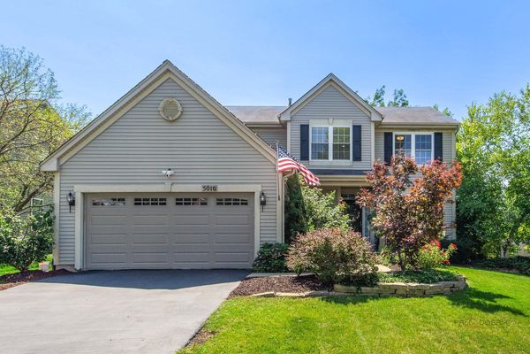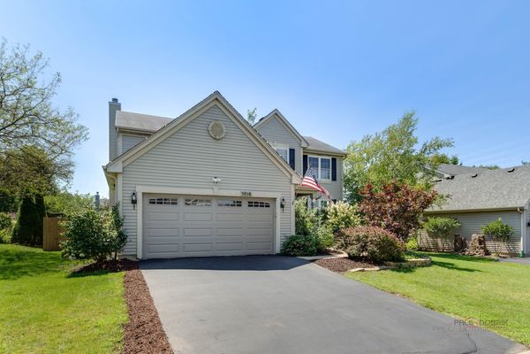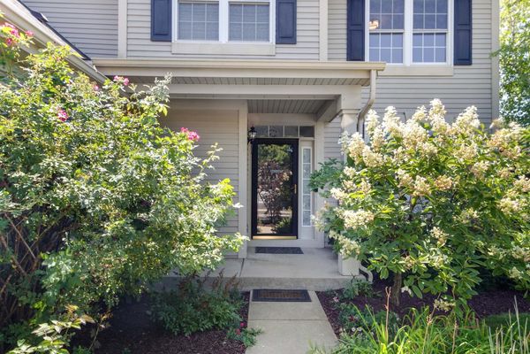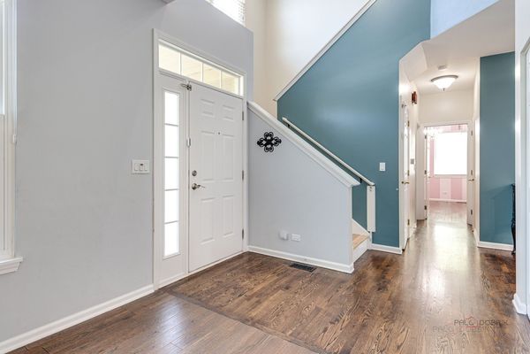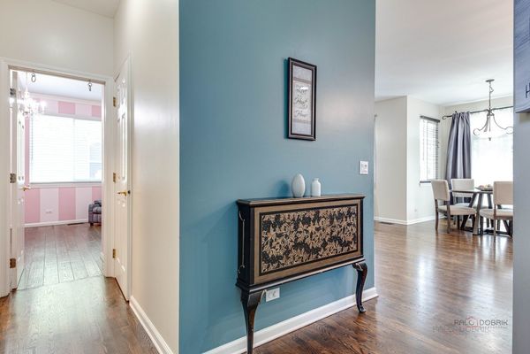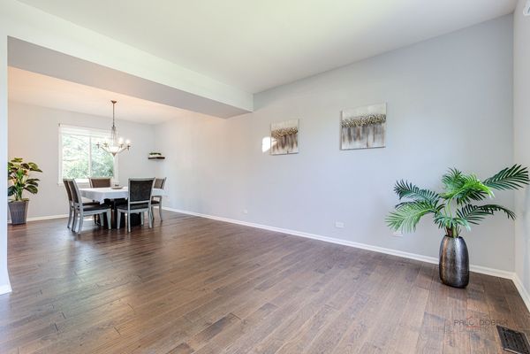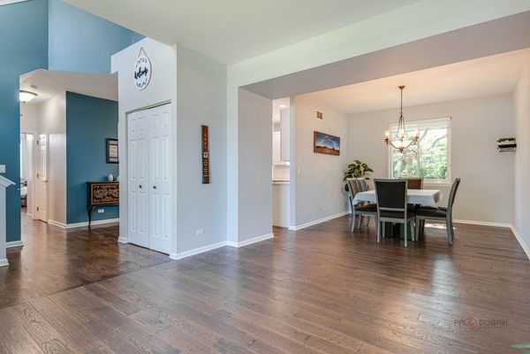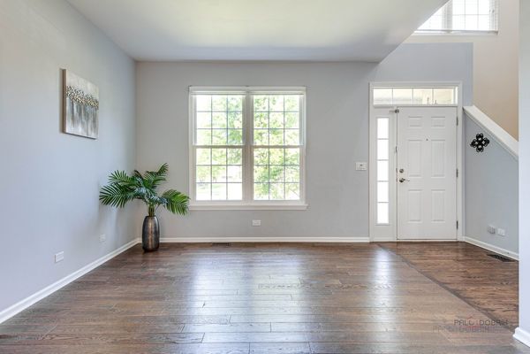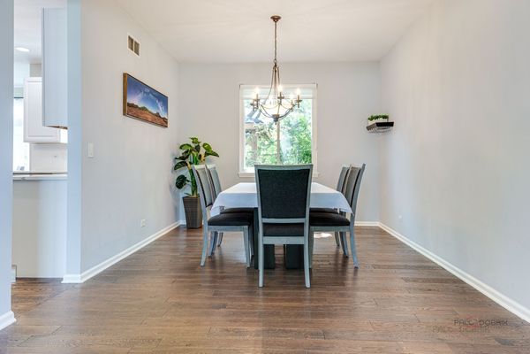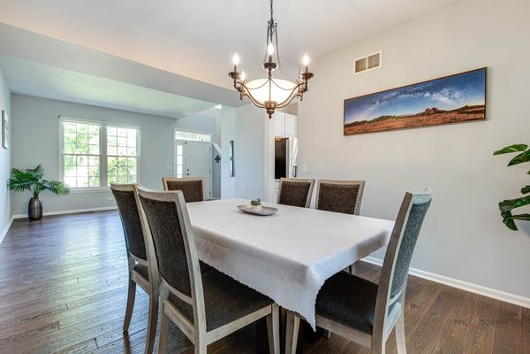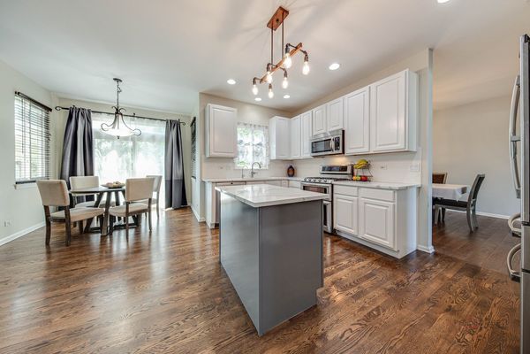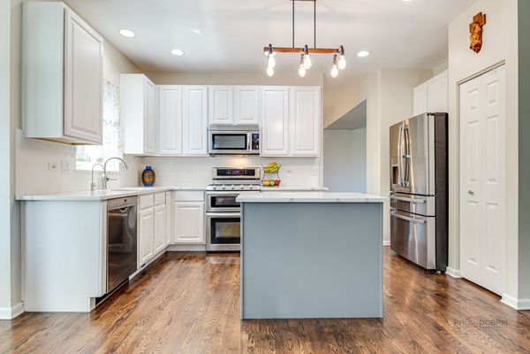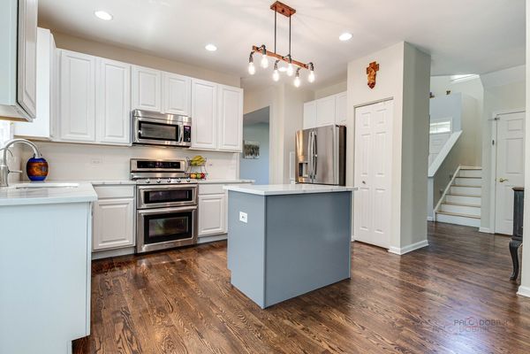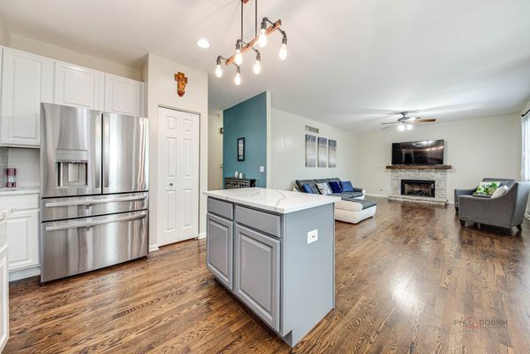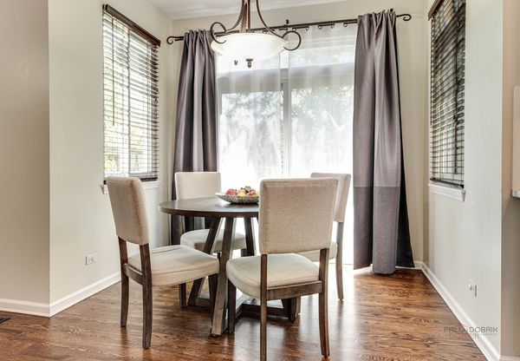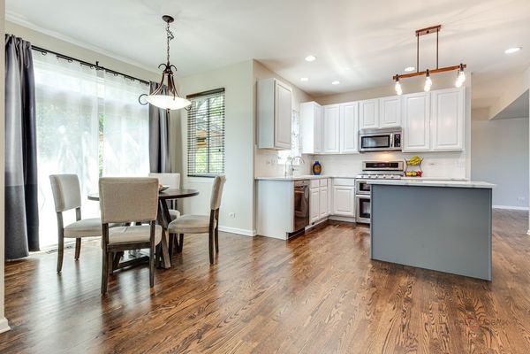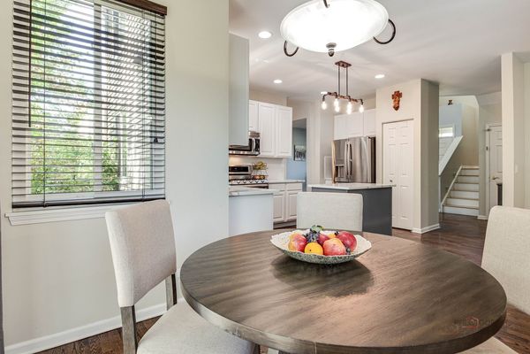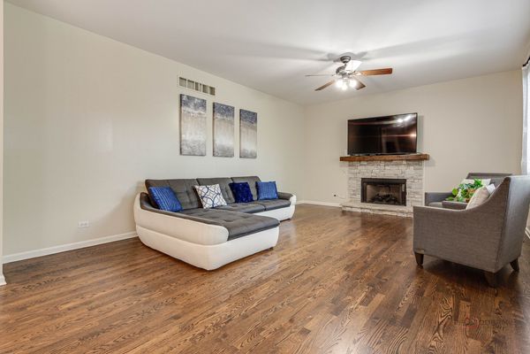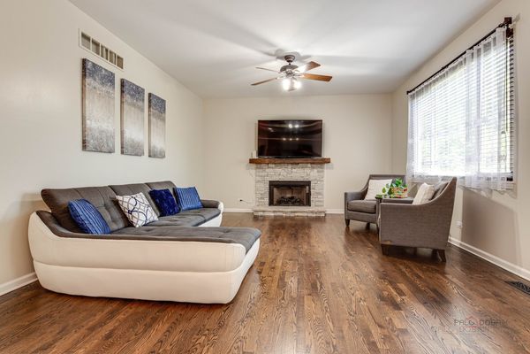5010 Princeton Lane
Lake In The Hills, IL
60156
About this home
Welcome to your dream home. This gorgeous 5 bedrooms plus an office, 3.5 bathrooms home is a true gem. From the moment you step inside you will be captivated by the great layout, elegant design, perfect condition and attention to details. Stunning 2 story entrance. Enjoy the rich beauty of the new hardwood floor throughout the entire house. Spacious modern kitchen with all stainless steel appliances, new granite counter-top, new backsplash and dishwasher. Huge master bedroom with luxury bath with separate bathtub and shower and walk in closet. Fully finished basement includes freshly painted huge family room, gym room, office and a full bathroom offering extra living space. This charming home has many additional upgrades: new water heater, new laundry cabinets and sink, water softener, whole house water filtration and reverse osmosis system and day- night roller shades. The beautifully landscaped huge backyard with new fence and pergola, custom paver patio with built-in fire-pit provides a great space for relaxation and gatherings. Excellent Huntley school district. Convenient location. The attached garage boasts an 11- foot ceiling and easy accommodation of larger vehicles. Contact me today to arrange a viewing and see all that this exceptional property has to offer.
