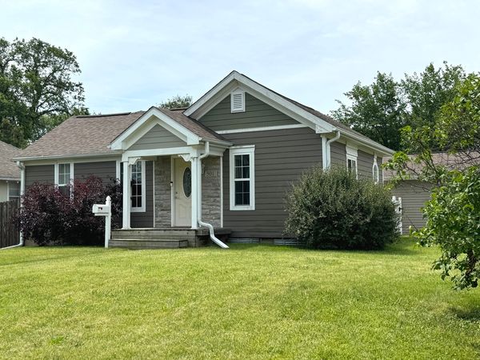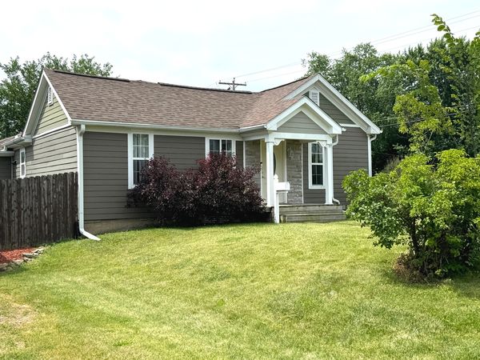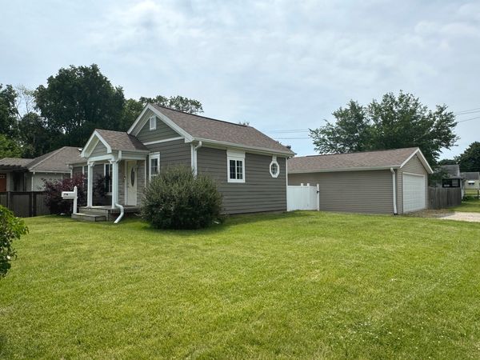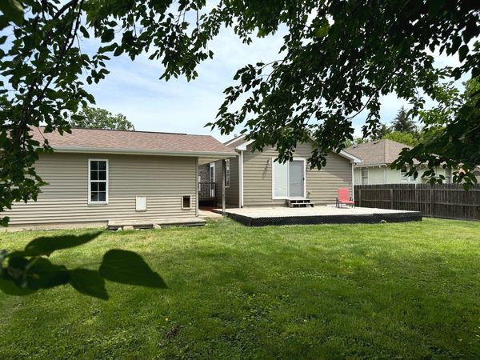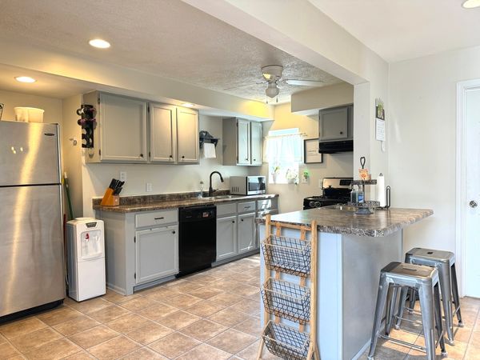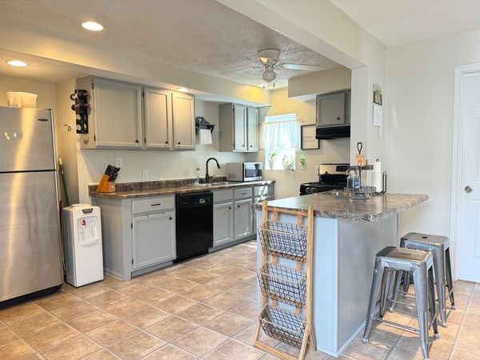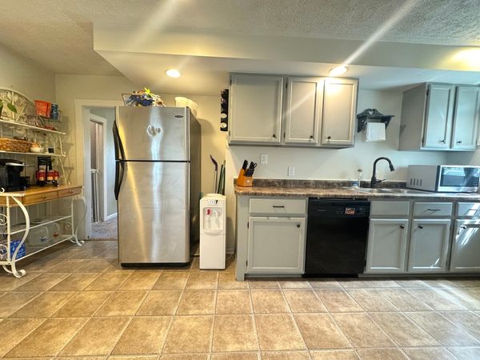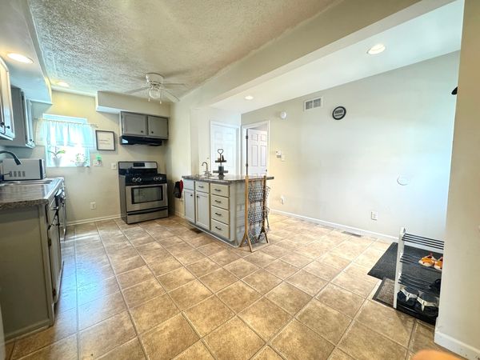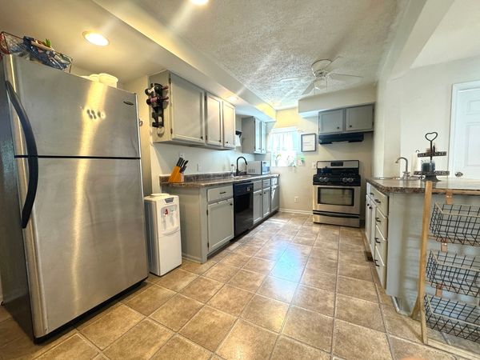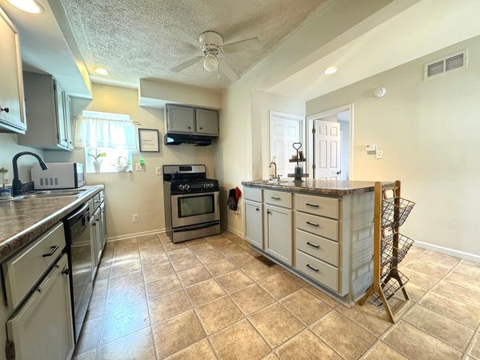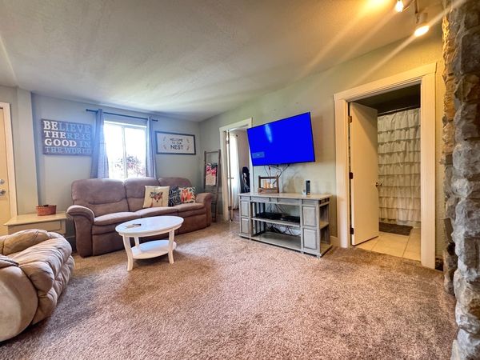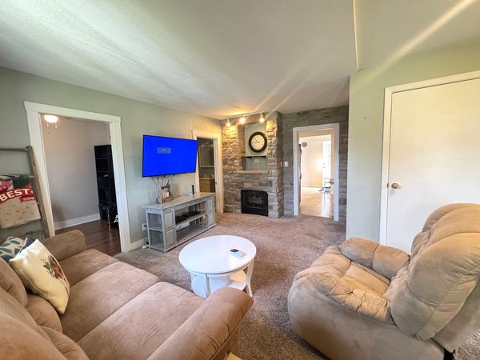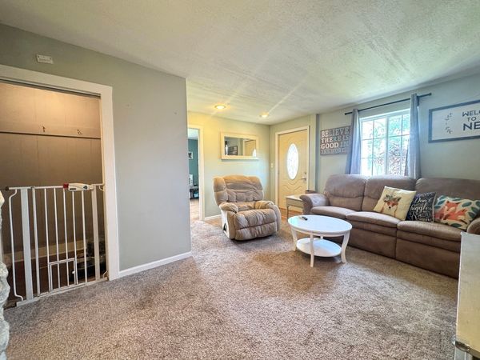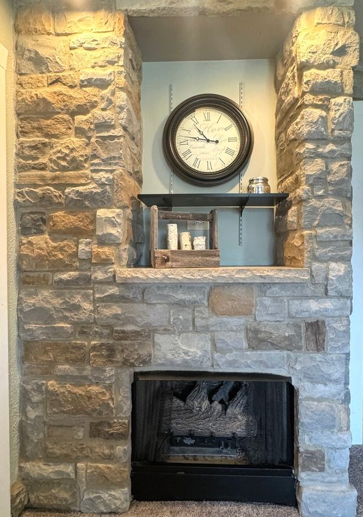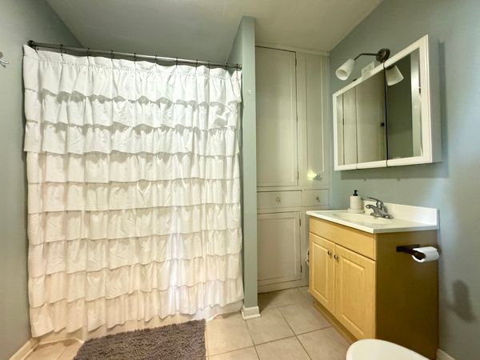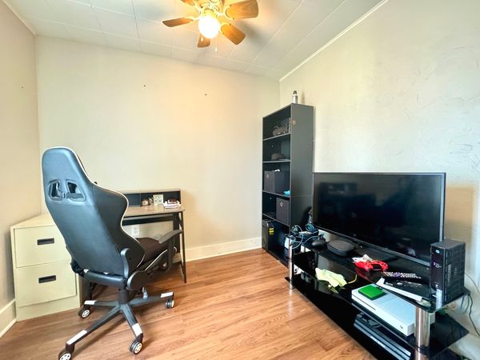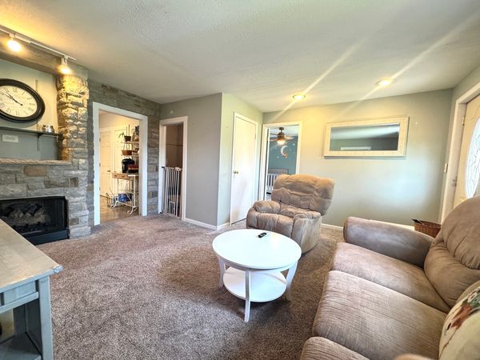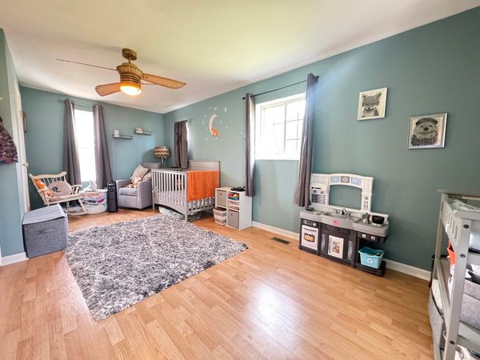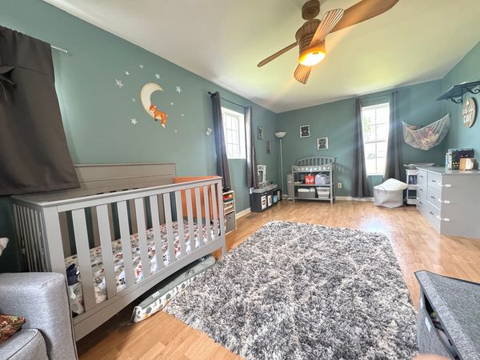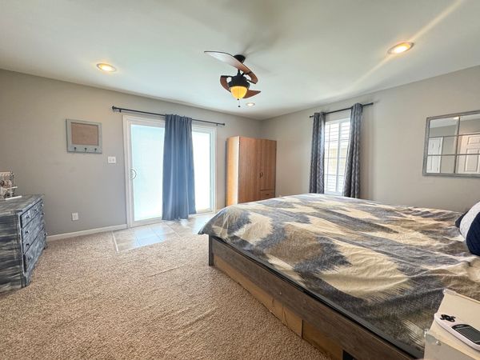501 Gentleman Road
Ottawa, IL
61350
About this home
Accepting showings only through Wednesday, June 19. The first thing you'll notice about this charming 3-bedroom, 2-full-bath residence is the almost ostentatious curb appeal. No doubt that's an advantage, but it's just the first step in getting you to fall in love with Your New Home! Inside you'll find that the abundance of uniquely-paned windows allow for a light-infused atmosphere, inviting you to come in and Stay. This solid, easily-maintained house is absolutely move-in ready. An abundance of updates over the years has consistently added both modernity and value. Single-level living is a convenience for Anyone, and who wouldn't love that cozy gas fireplace? A bright, clean kitchen boasts a peninsula with the luxury of a vegetable sink and additional storage - plus breakfast bar seating! The large master bedroom offers a WIC, and features immediate access to the deck for relaxing with your morning coffee. Pop down to the basement to find more useable space - spacious with tall ceilings and newer windows providing plenty of natural light. You'll find plenty of out-door living opportunities with the large, fully-fenced yard - the one that showcases that same over-sized deck. The sense of privacy is something to savor. Add in a 2-car garage - in great condition with a newer insulated door. Perfectly situated on a corner lot, nestled in a quiet South Ottawa neighborhood, you may very well want to stay here ForEver! You'll be only minutes from superior shopping, larger metropolitan areas, and popular State Parks. This residence is a must-see for those seeking beauty and comfort in a move-in-ready Home. Don't miss the opportunity to make it Your Own!
