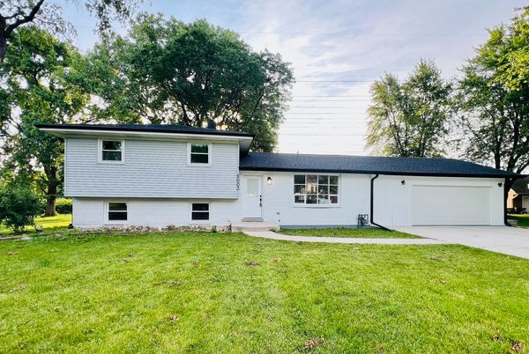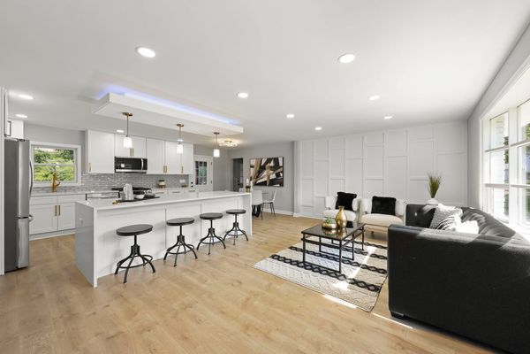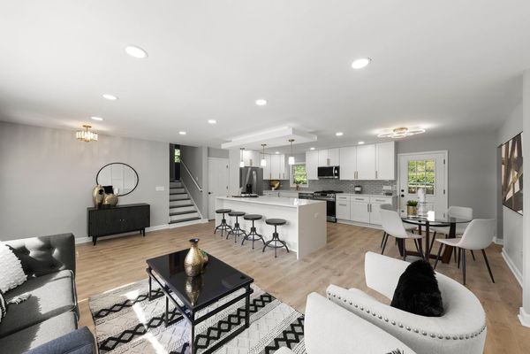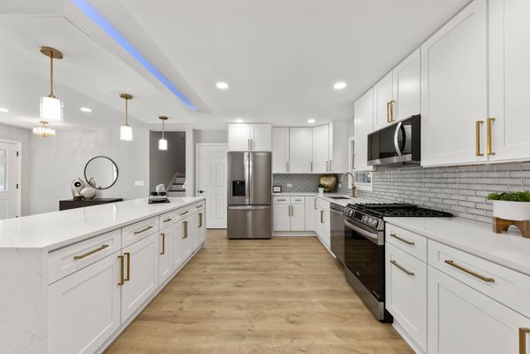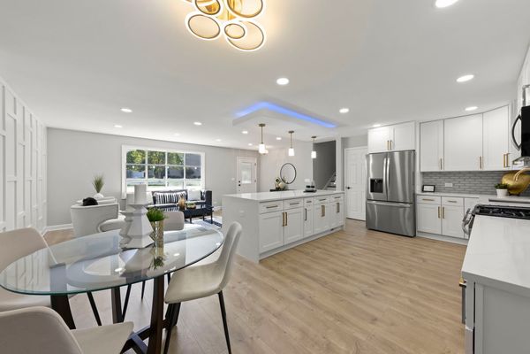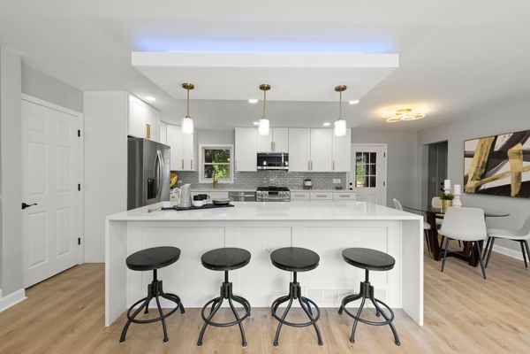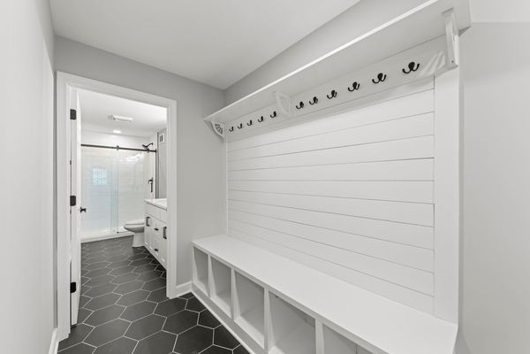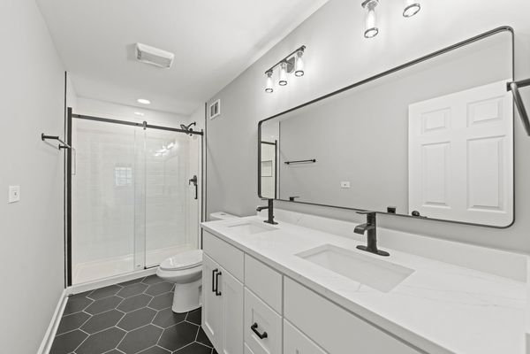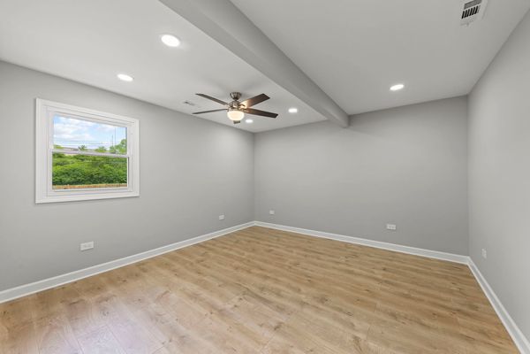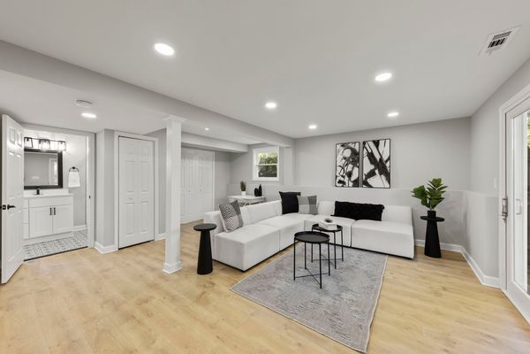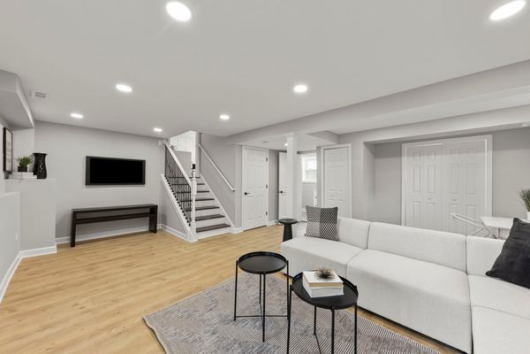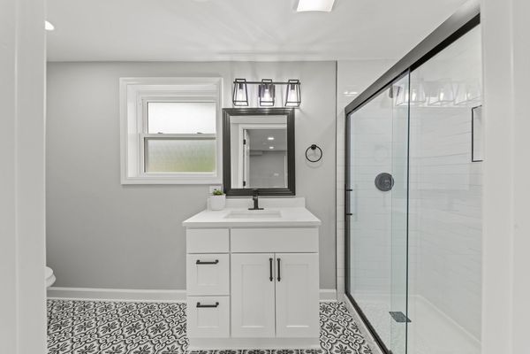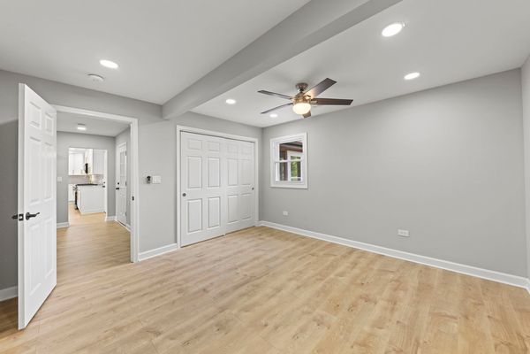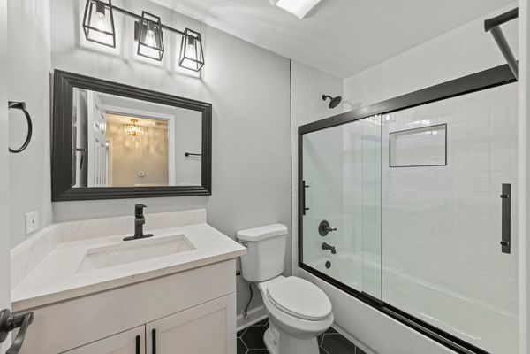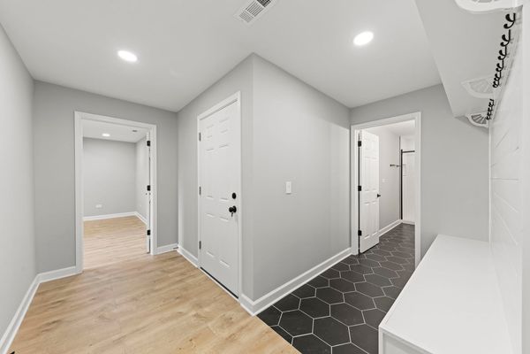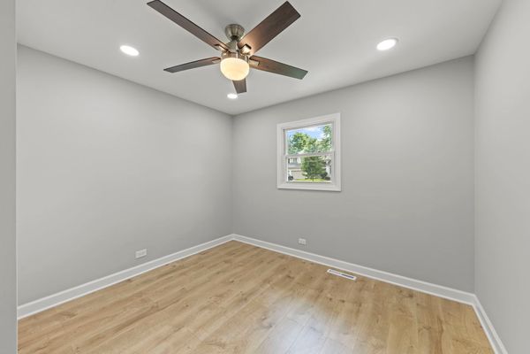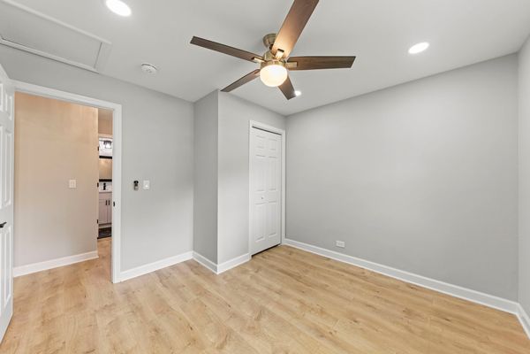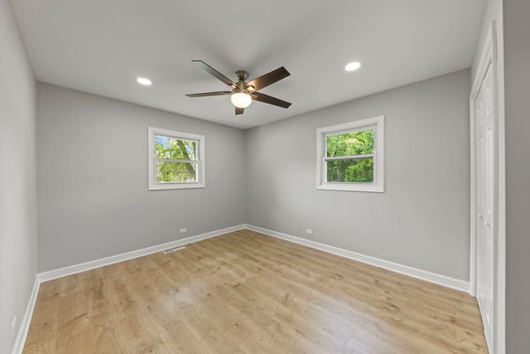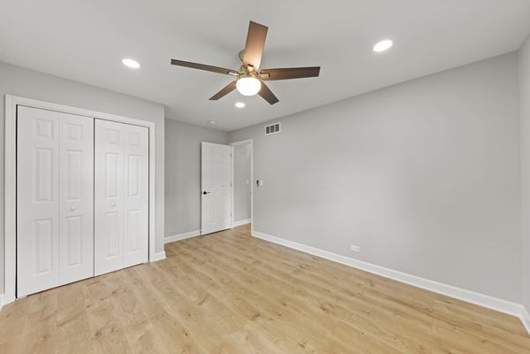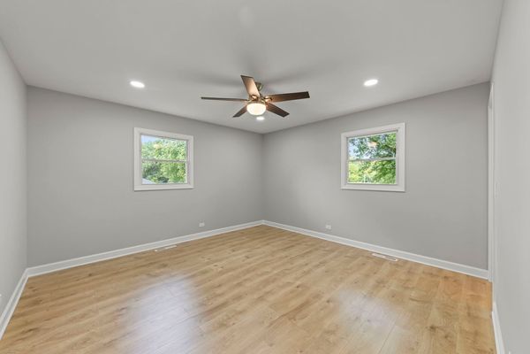5003 Westview Lane
Lisle, IL
60532
About this home
Stunning home completly renovated with detail and care nestled in the sought-after Lisle location with NEW roof, NEW Furnace, NEW AC and so much more! Take a fresh look at this luxury home with an incredible a brand-new kitchen adorned with a striking 9-foot island, sleek white shaker cabinets, and top-of-the-line stainless steel appliances. Spend time with family and guests or relax in the open living room area. The first floor presents versatility, offering a bedroom or office space complete with a walk-in closet and an exquisite bathroom featuring double sinks. In the upper level you will find three additional bedrooms complemented by a full bathroom. The walkout basement showcases a familyroom/rec room with yet another luxurious bathroom and a dedicated laundry area. Outside, indulge in ultimate relaxation on the screened-in porch or expansive deck overlooking the splendid, private fenced backyard. New items include roof, HVAC, many windows, all appliances, floors, doors, lighting... Situated within a mile of downtown Lisle, the Metra, the Library, schools! Easy access to 355, this home offers unparalleled convenience. Meticulously renovated with impeccable attention to detail and quality craftsmanship, this residence embodies refined elegance and contemporary charm. Don't hesitate, Come and see today!
