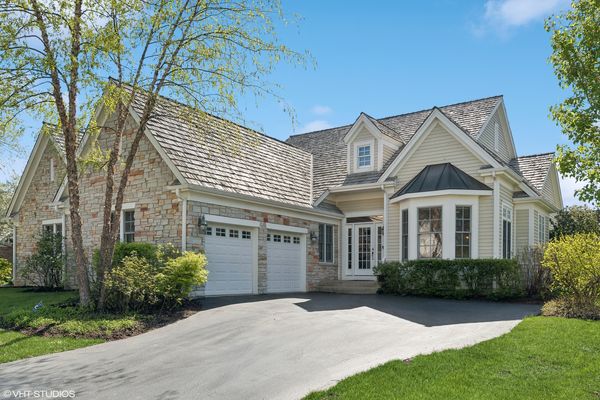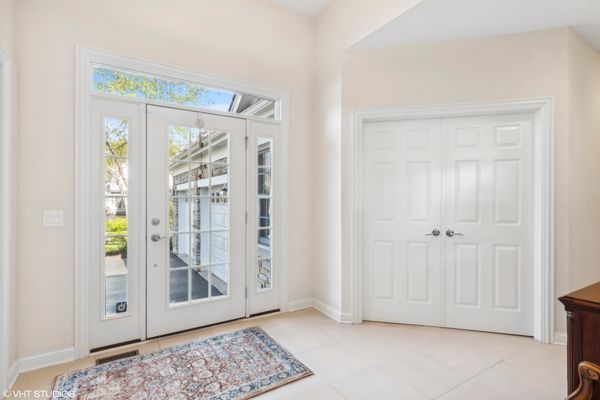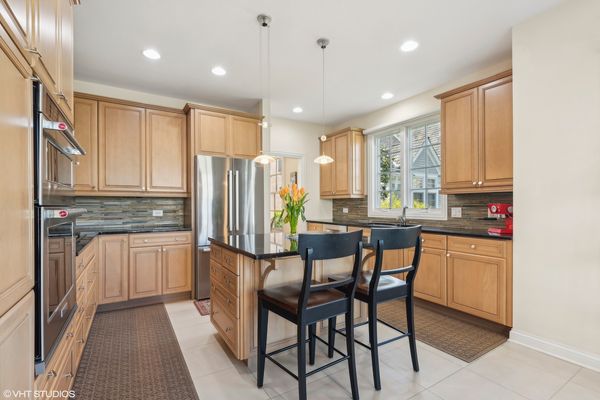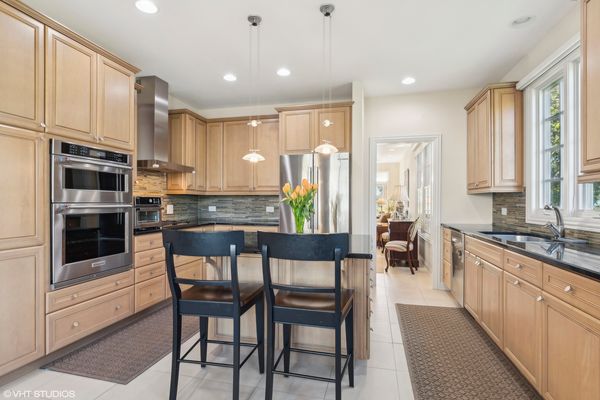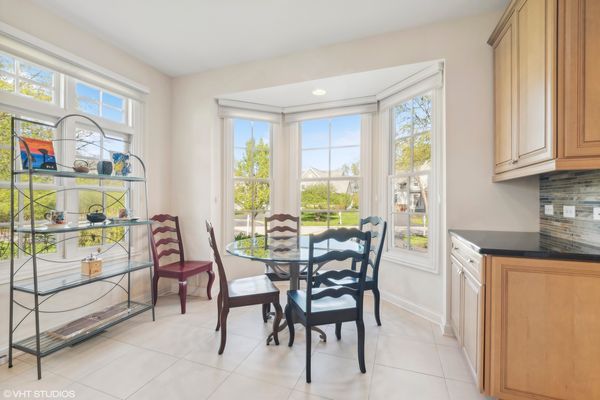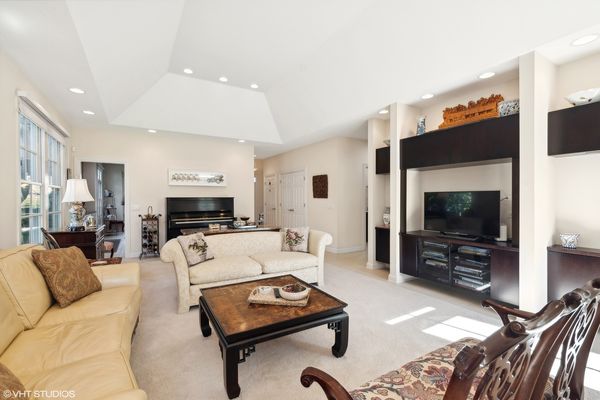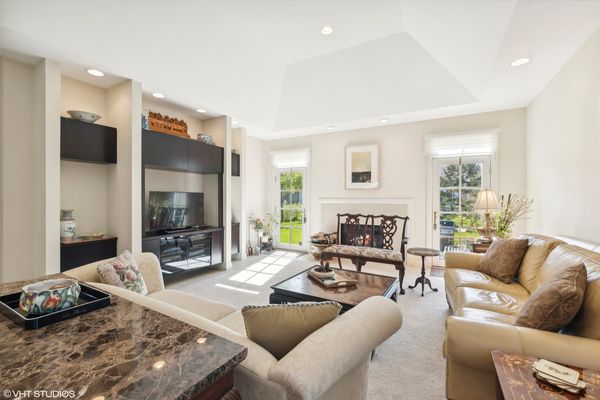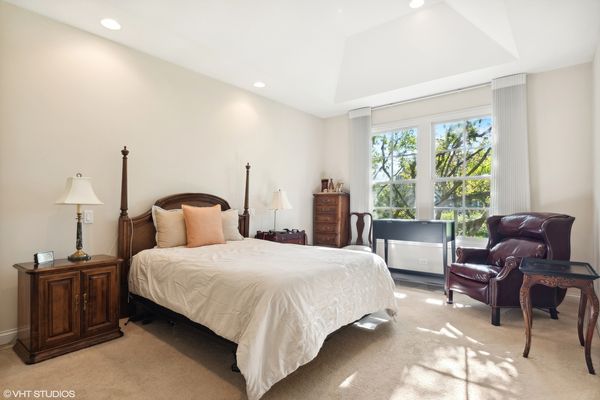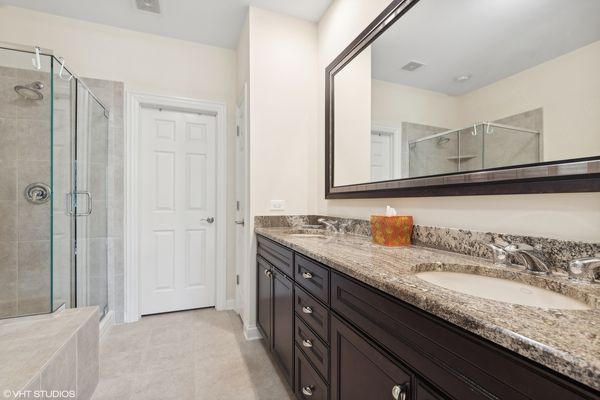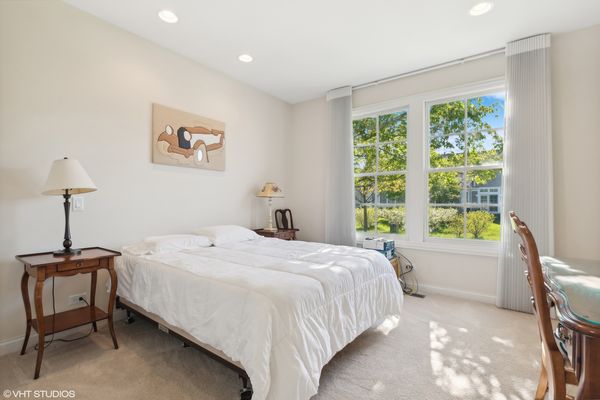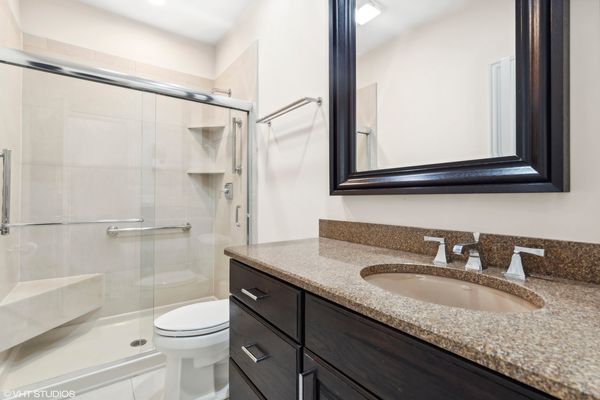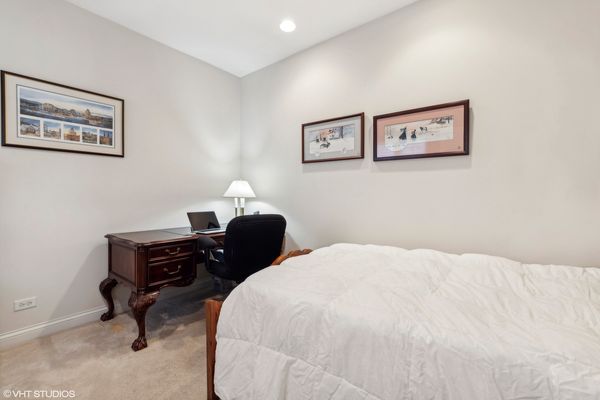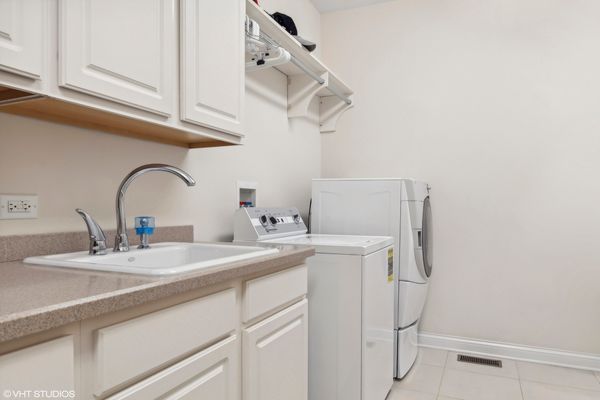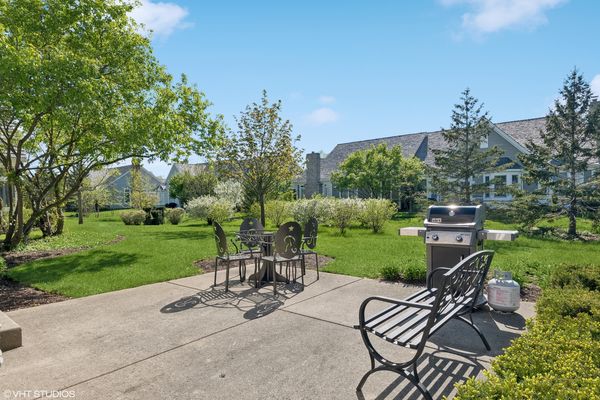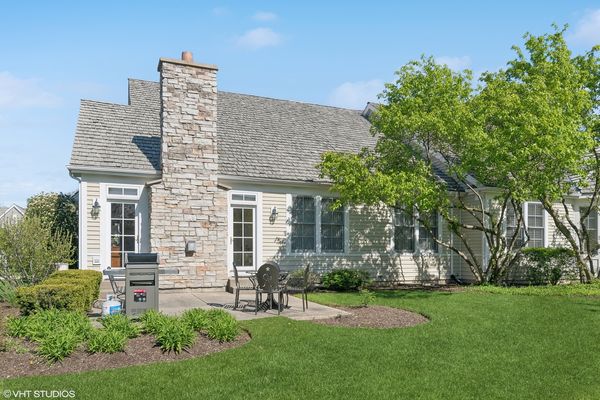50 S Canterbury Court
Lake Forest, IL
60045
About this home
Discover the epitome of maintenance-free living in this charming ranch-style townhome nestled within the desirable Stonebridge subdivision. Boasting 2 bedrooms plus an office, this residence features a captivating eat-in gourmet kitchen with a central island, granite countertops, and updated appliances, including a new 2023 KitchenAid oven & Bosch refrigerator. Step into the expansive open-concept living room, complete with a fireplace and soaring ceilings, seamlessly flowing into the dining area with two doors leading to the serene back patio. The primary suite offers a spacious walk-in closet and a luxurious bath featuring a double vanity, separate shower, and indulgent soaking tub. The private office provides versatility and could easily transition into a 3rd bedroom if desired. Convenience is key with a large mudroom/laundry room situated off the attached 2-car garage. The sizable unfinished basement, already plumbed for a 3rd bath, presents endless possibilities for additional living space or storage. Located in a prime spot, this home offers the perfect opportunity for downsizing without compromising on comfort. Benefit from numerous upgrades, including a new furnace and hot water heater. Please allow 24 hour notice for showings. HOA $1200 per quarter ($400 per month)
