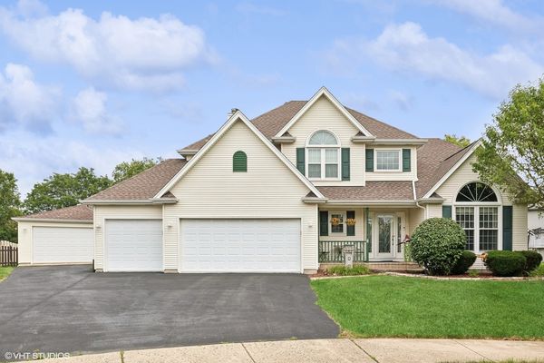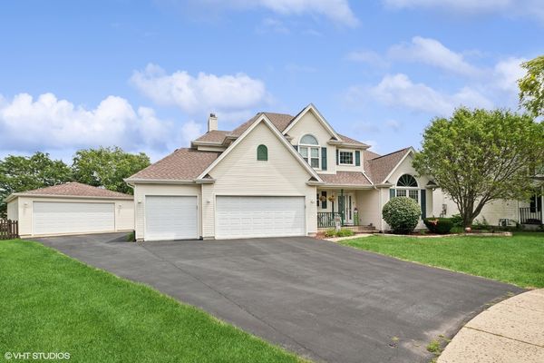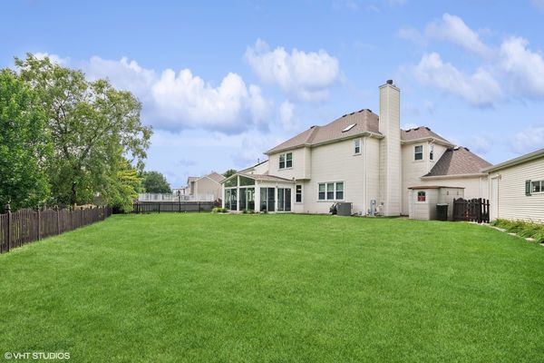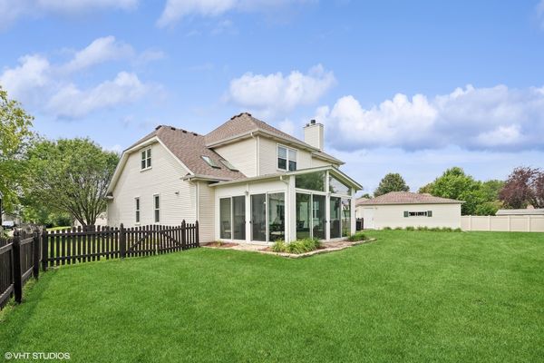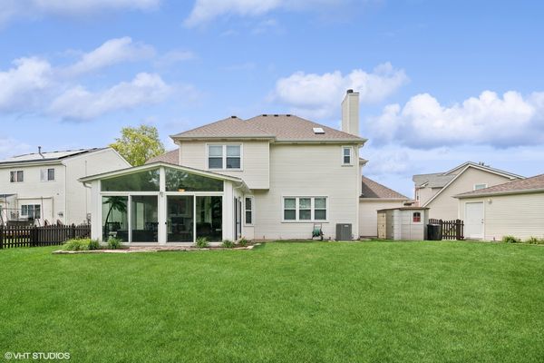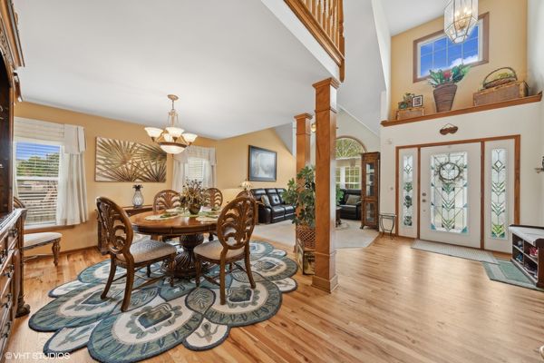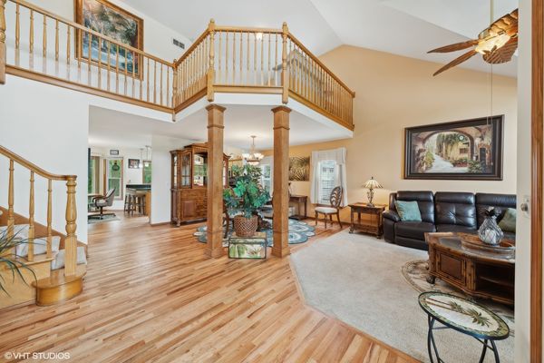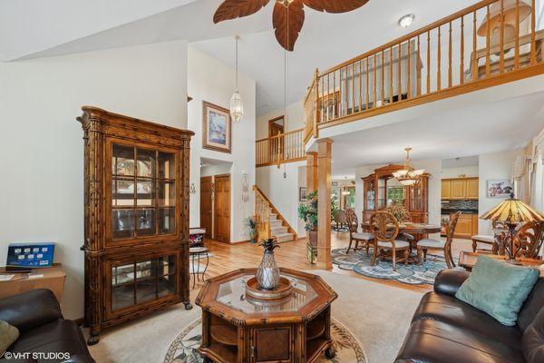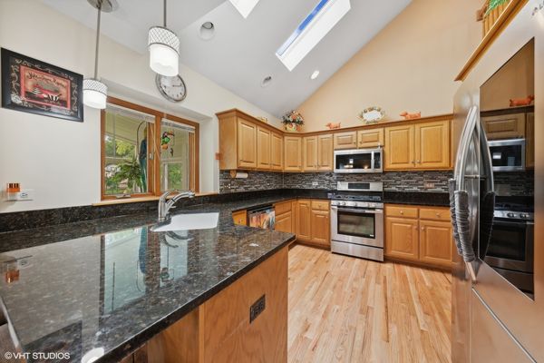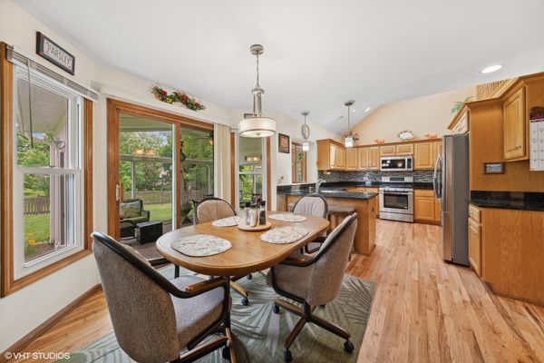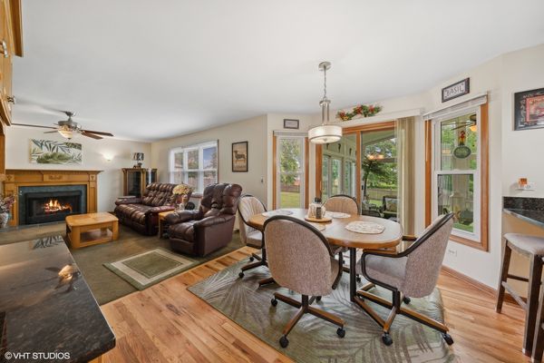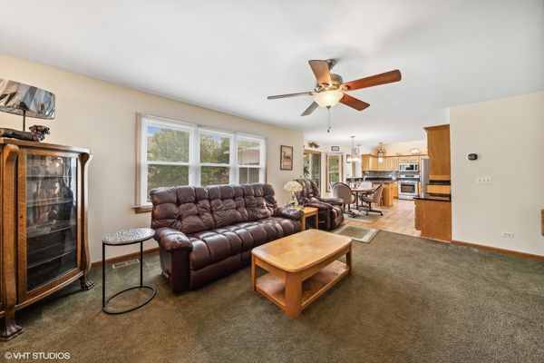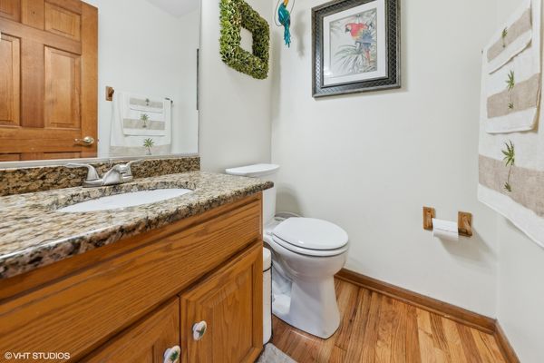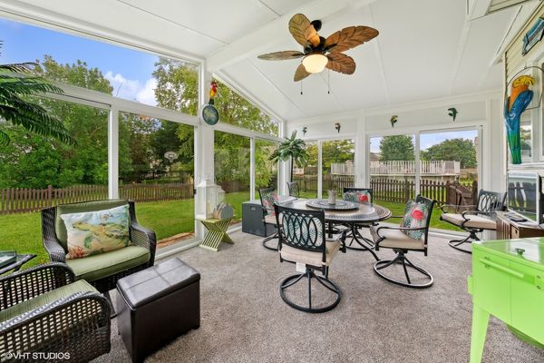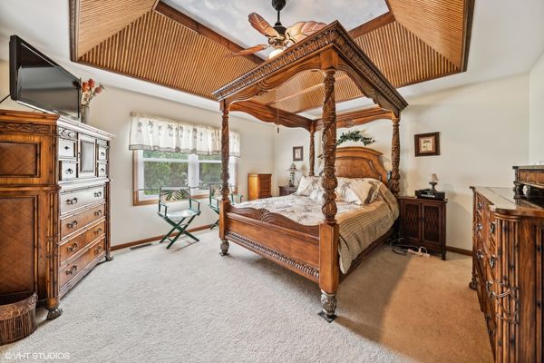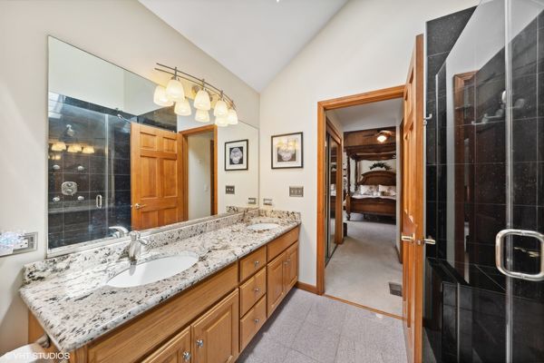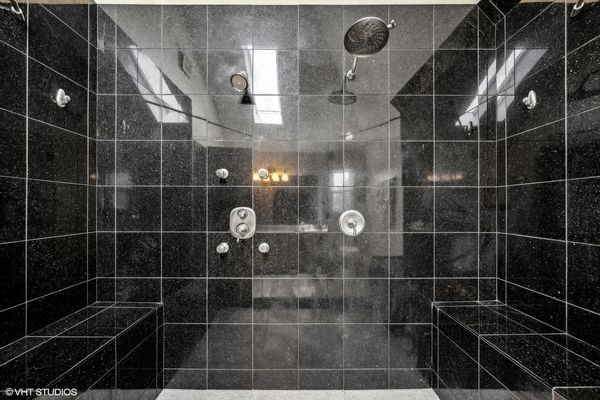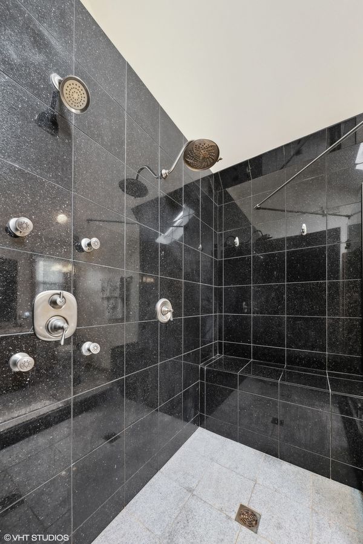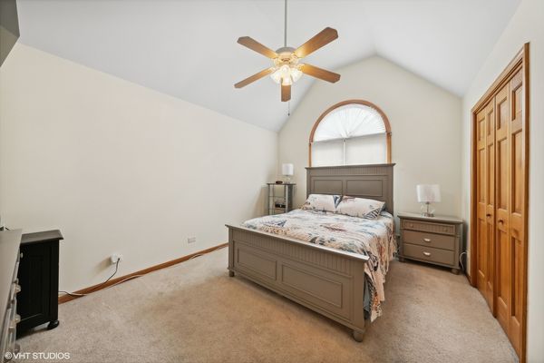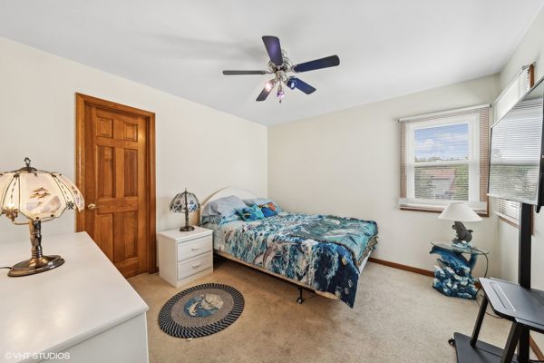5 Pheasant Chase Court
Bolingbrook, IL
60490
About this home
Discover unparalleled comfort in this meticulously crafted 3-bedroom home with loft boasting an additional 2 bedrooms in the finished basement. Nestled in a serene neighborhood, this residence offers functional design. Upon entry, you're welcomed into a living space featuring newly refinished hardwood floors. The heart of the home is a kitchen, complete with granite countertops, stainless steel appliances, and ample cabinet storage, ideal for any family. The master suite is a true sanctuary, featuring elegant tray ceilings, 2 spacious closets, and a lavish en suite bathroom. Pamper yourself in the spa-like atmosphere of the master bathroom, showcasing a luxurious 9-foot shower with dual shower heads and a comfortable bench, complemented by granite counters and marble floors. Additional bedrooms on the main and basement levels offer versatility, perfect for guests, home offices, or hobby spaces. The fully finished basement includes a full bathroom, providing extra convenience and privacy. A highlight of this property is the delightful sunroom, offering panoramic views and a tranquil retreat for relaxation or enjoying your morning coffee. Car enthusiasts will appreciate the convenience of a 3-car attached garage and a heated detached 2 1/2-car garage, providing ample space for vehicles, storage, or workshop needs. Located in a sought-after neighborhood, this home combines luxury living with practical amenities, making it a must-see for those seeking the pinnacle of comfort and style.
