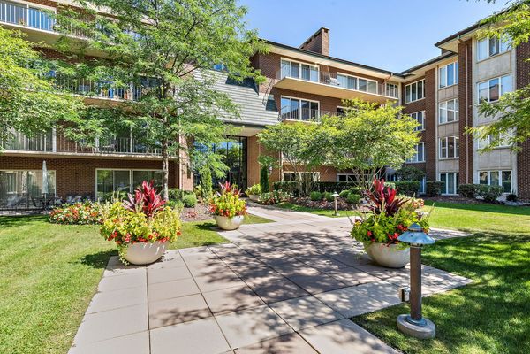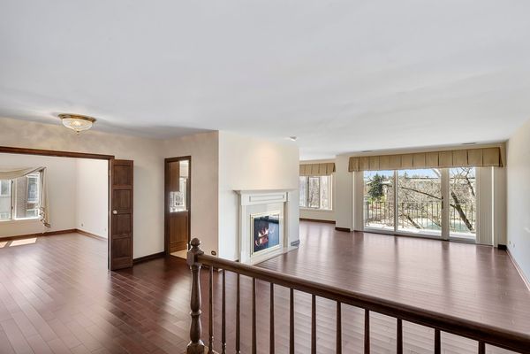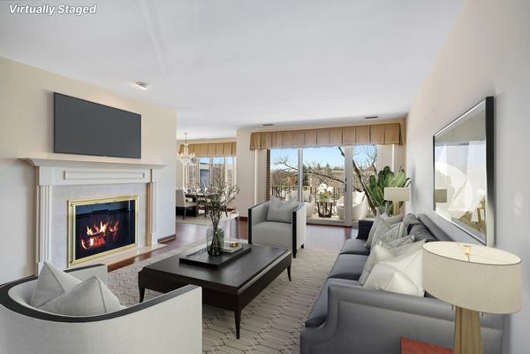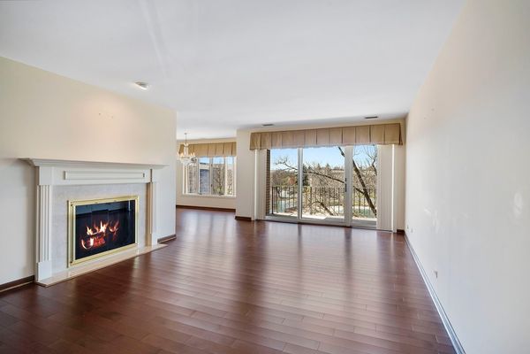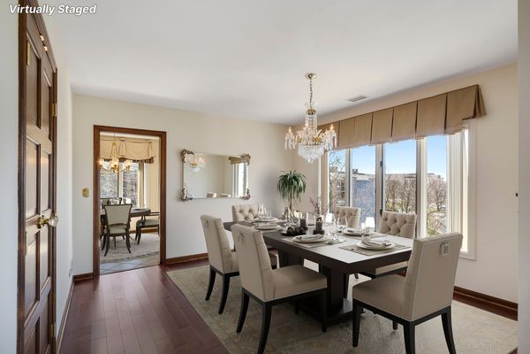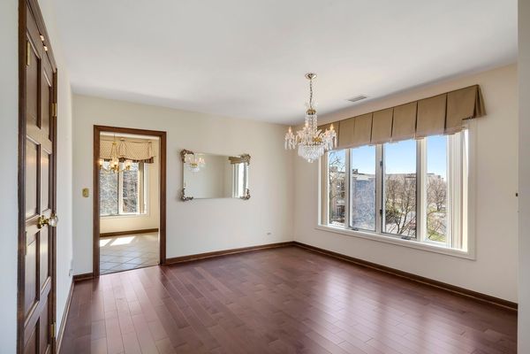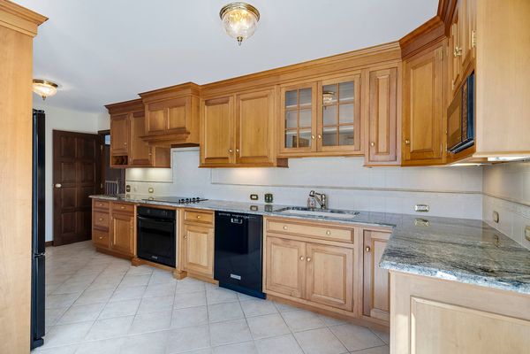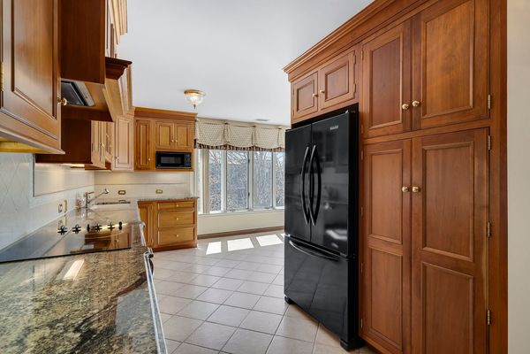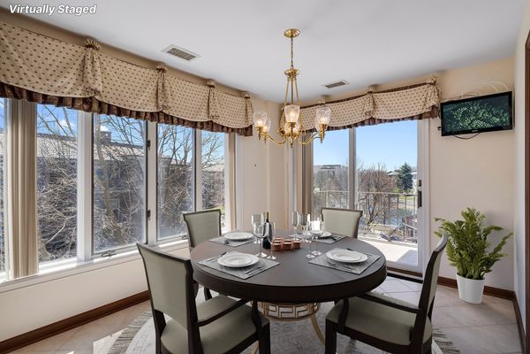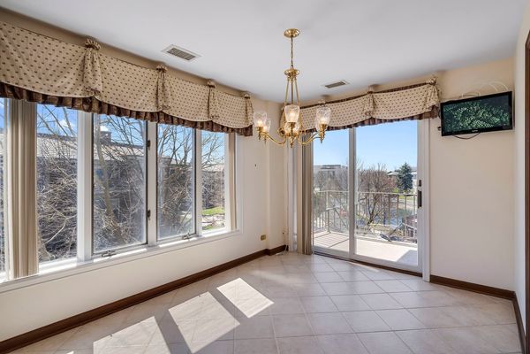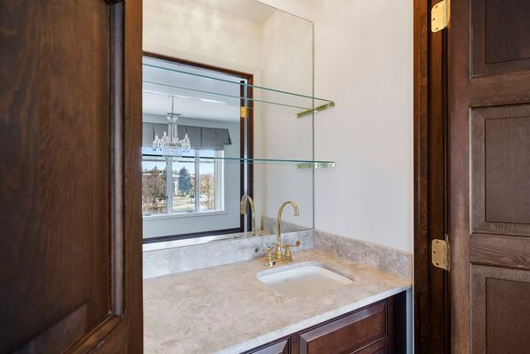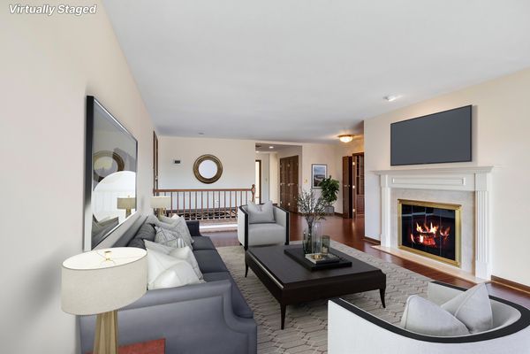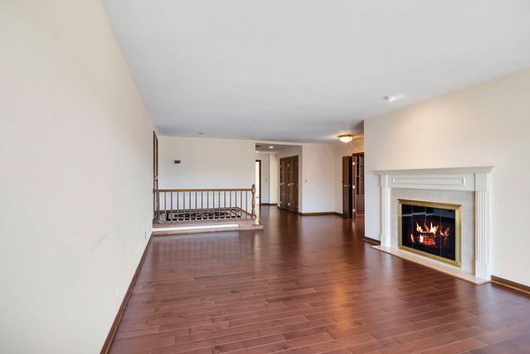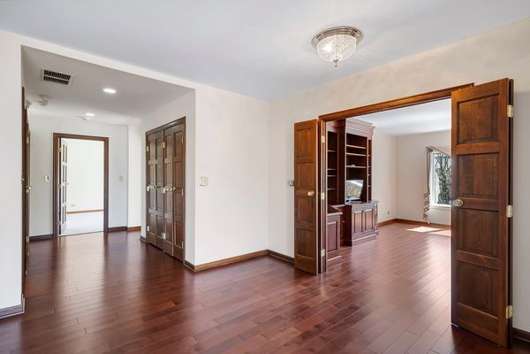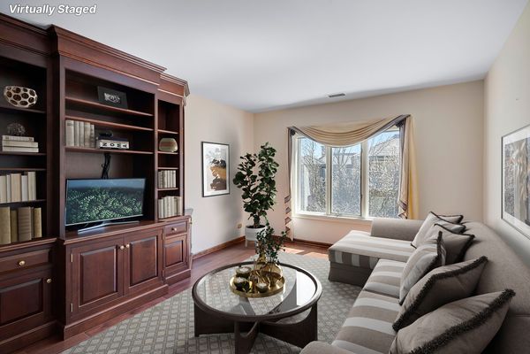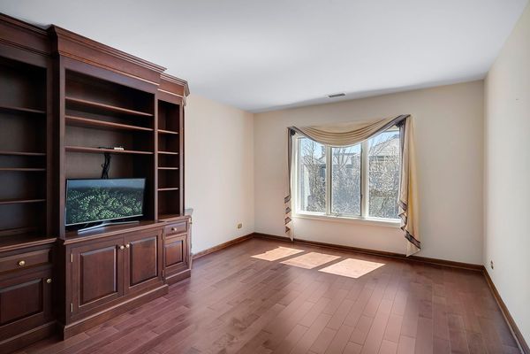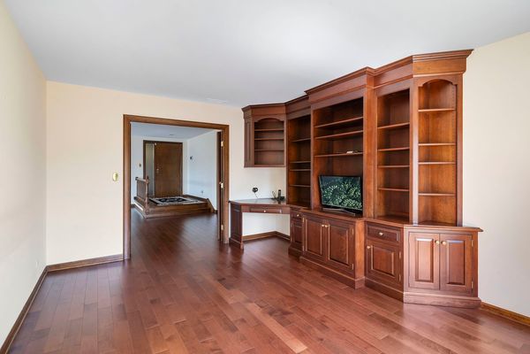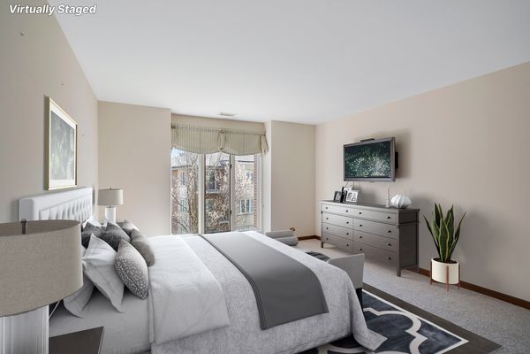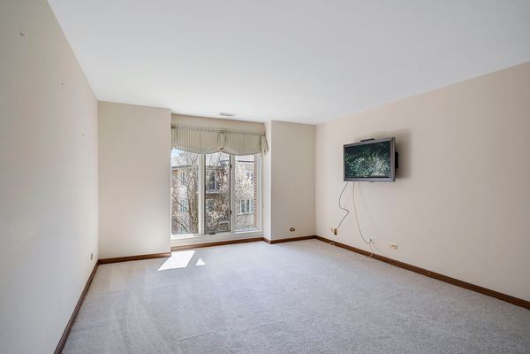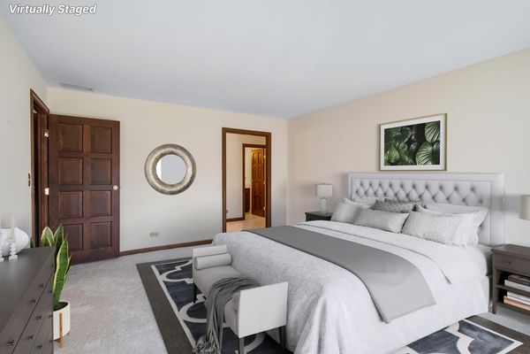5 Oak Brook Club Drive Unit S303
Oak Brook, IL
60523
About this home
This delightful corner condo in the sought-after Oak Brook Club offers wonderful views of ponds and the inviting swimming pool. The light-filled living room features a gas fireplace and a wall of windows, seamlessly connecting to the dining room. The gourmet kitchen, adorned with Quality Custom Cabinetry from Normandy Remodeling, provides both southern and western views. In addition, the family room boasts another wall of custom cabinets. The roomy owner's suite includes a separate shower, tub, and a walk-in closet. A sizable laundry room with full-size washer and dryer adds convenience. Enjoy two balconies-ideal for grilling, morning coffee, or simply relaxing. A coveted same-floor private large storage room (3-S-9) makes life easier. With two assigned parking spaces (17 & 18) in the heated garage this maintenance-free living space is truly exceptional. Oak Brook Club, a 24/7 gated guard-entry community, sits on 25 acres of gorgeous grounds with ponds and walking paths. Amenities include an outdoor in-ground heated pool, sundeck, club house, party room, game room and exercise facilities. Located close to restaurants, theaters, shopping (Oak Brook Mall) and expressways, this condo is the ideal place to call home. Welcome Home!
