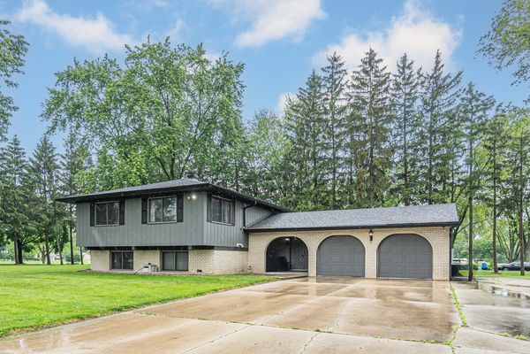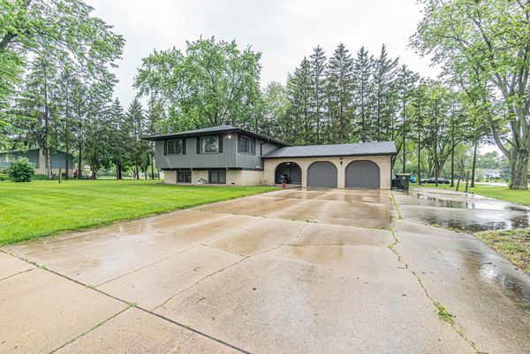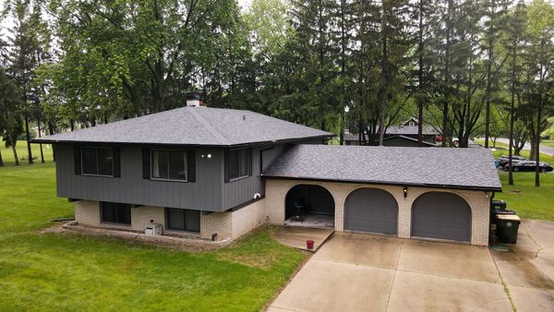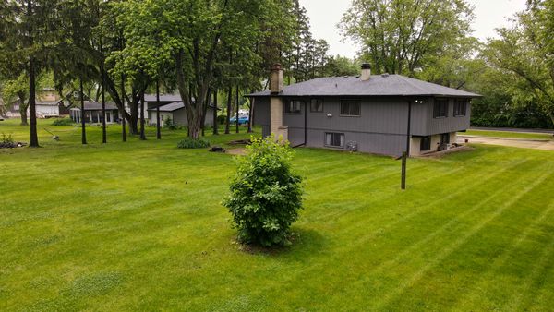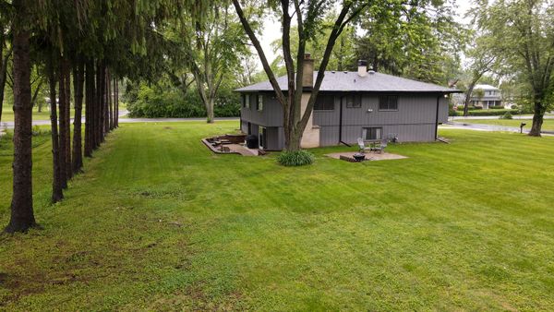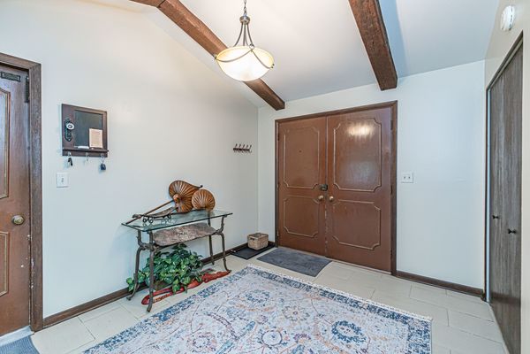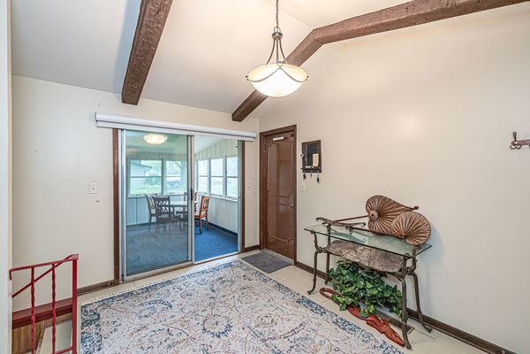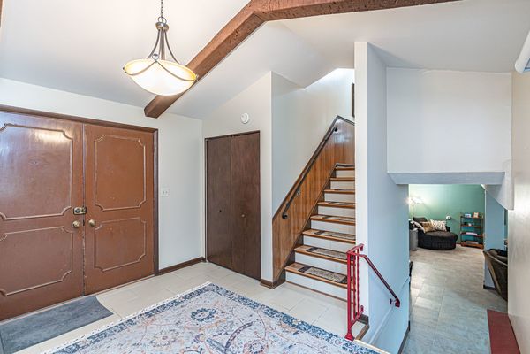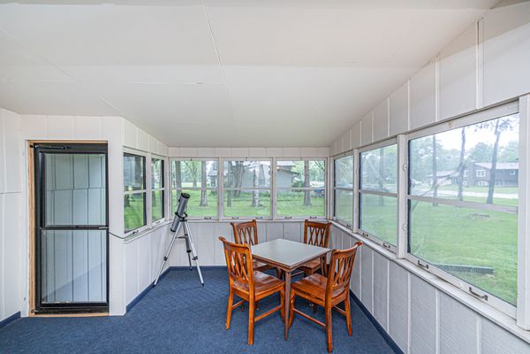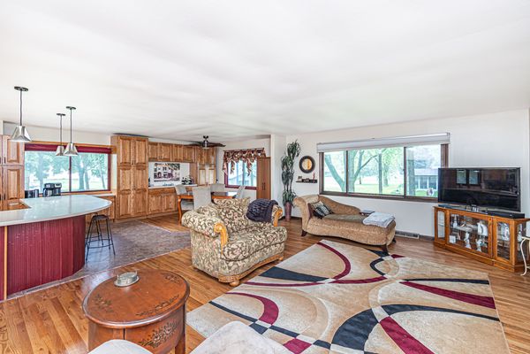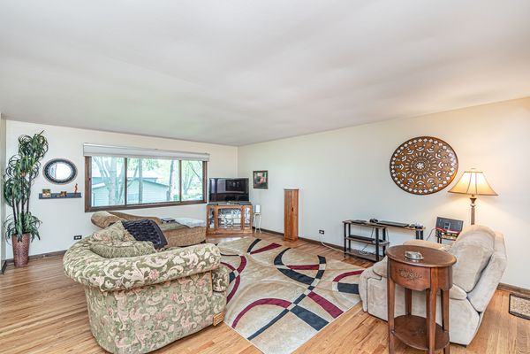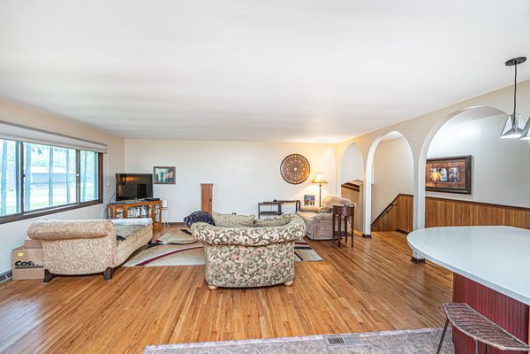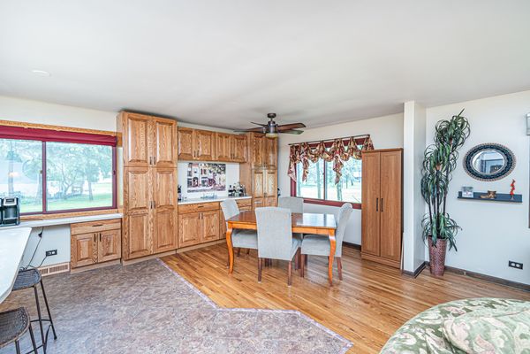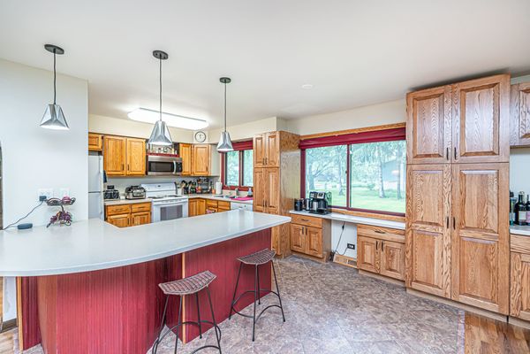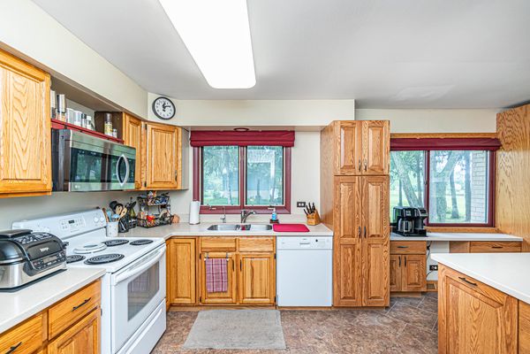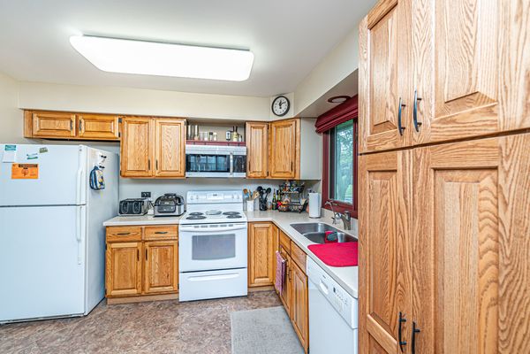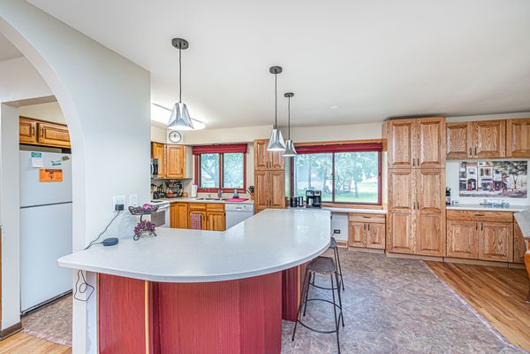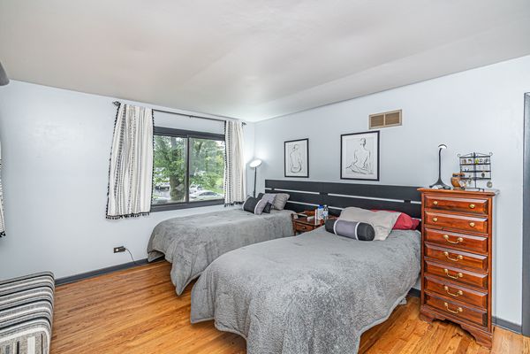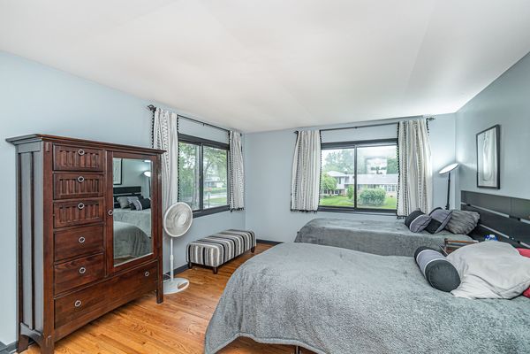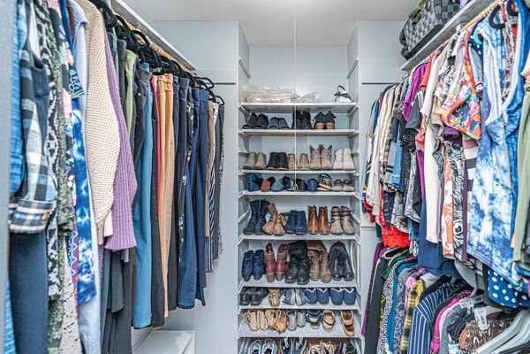4N580 Chatham Court
West Chicago, IL
60185
About this home
The spring market just got even hotter with this beauty hitting the market! Welcome to your charming new home in sought after unincorporated West Chicago! Huge corner lot giving you 3/4 of an acre! Meticulously maintained inside and outside and awaiting you and your family to call home. This lovely house boasts 5 large bedrooms and 3 full bathrooms with a open concept for you to enjoy all while giving you lots of space and comfort. Upon walking in you are greeted by the massive foyer that leads you into your generously sized sunroom. Second level welcomes you with elegance and style taking you to the kitchen, dining room and living room. Beautiful custom cabinetry throughout the kitchen and dining room giving you tons of cabinet space. Master bedroom features a jumbo walk in closet and full bathroom. 3 total bedrooms on the second level and two bedrooms on the lower level. Lower level gives you direct access to your beautiful brick paver patio and backyard as it boasts a lovely jumbo family room with a wood burning fireplace making your nights cozy and enjoyable with your loved ones. This gem offers a Sump pump, water filer, water conditioner, iron filter, a new roof and furnace as of 2023 and a Whole-house generator with a 10 year warranty the is transferrable to the new owner! The village replaced drainage in 2023. Truly just move in ready and awaiting your personal touches! Lets get you in for a showing today!
