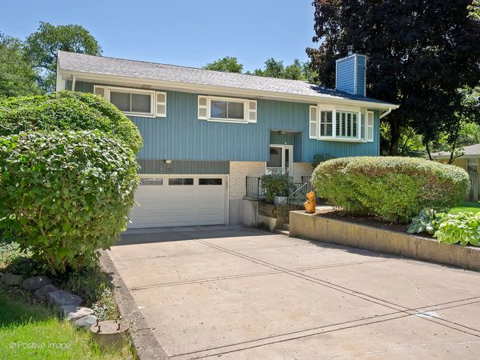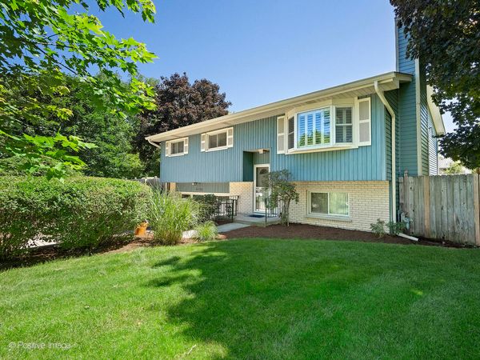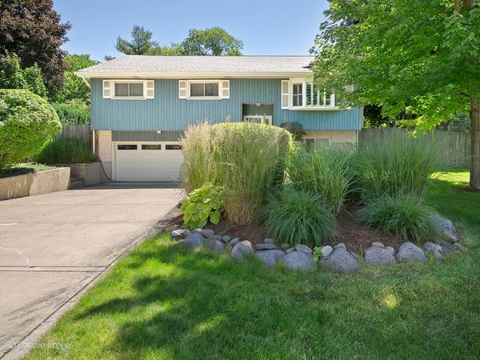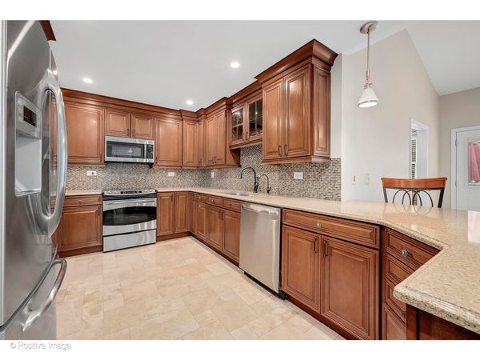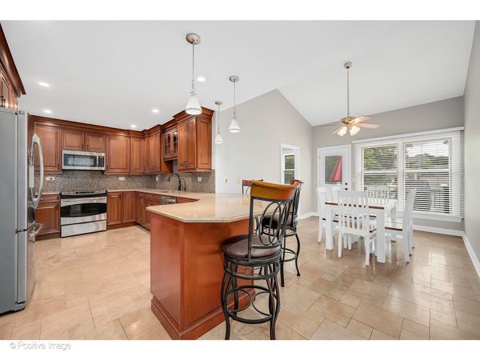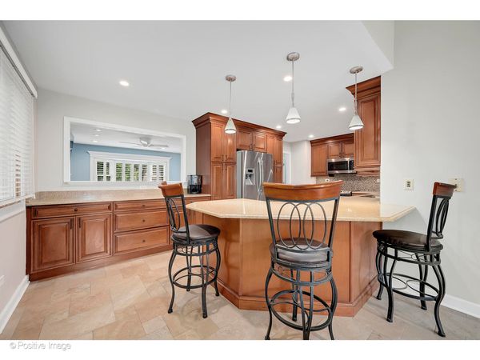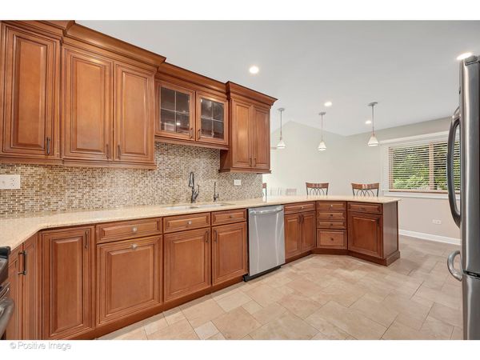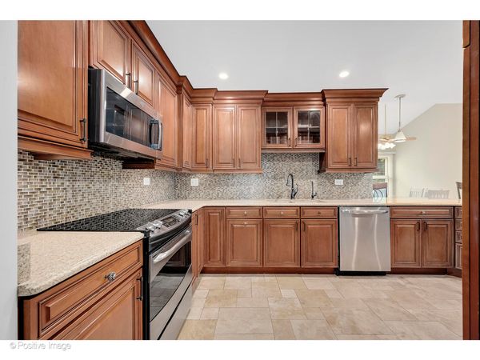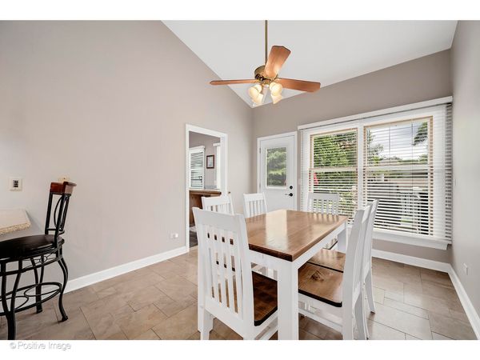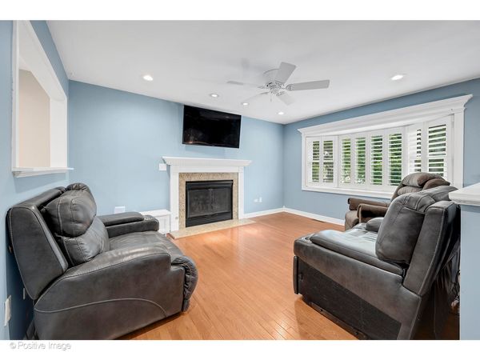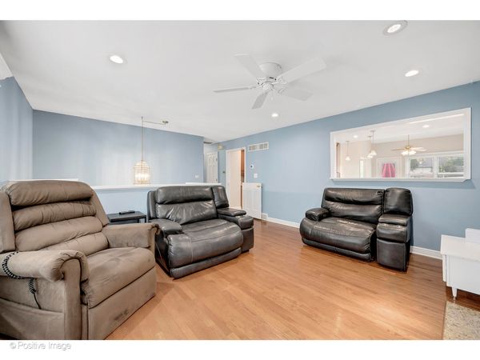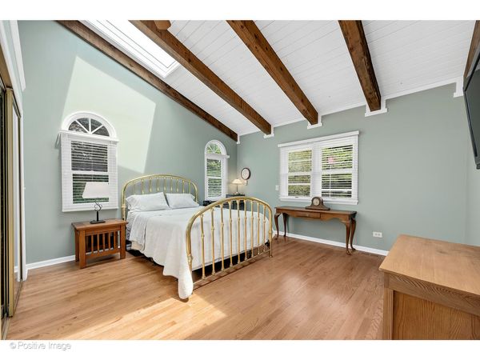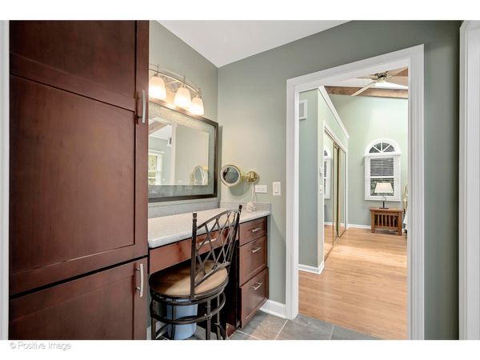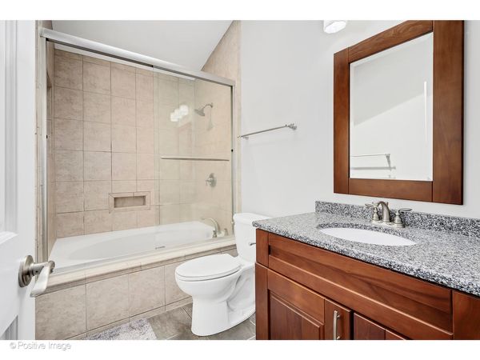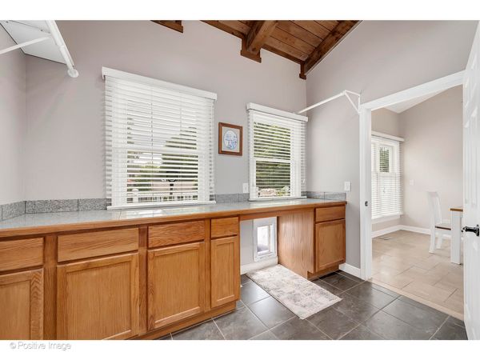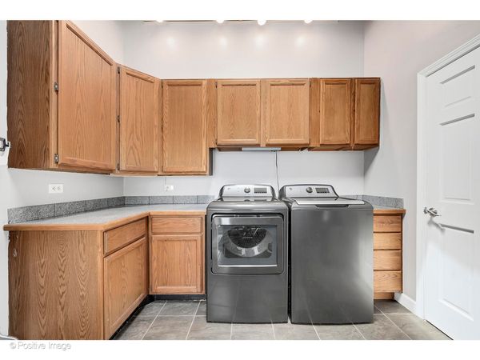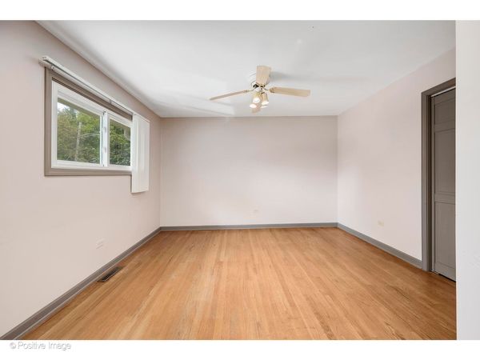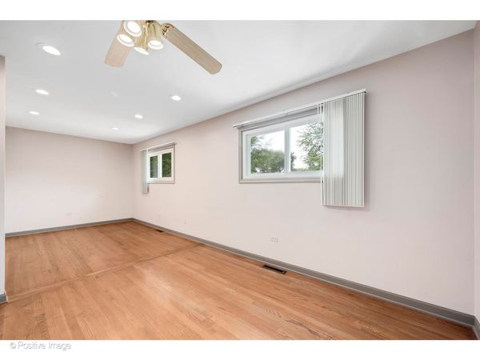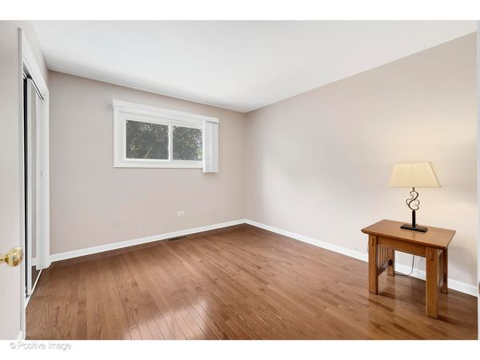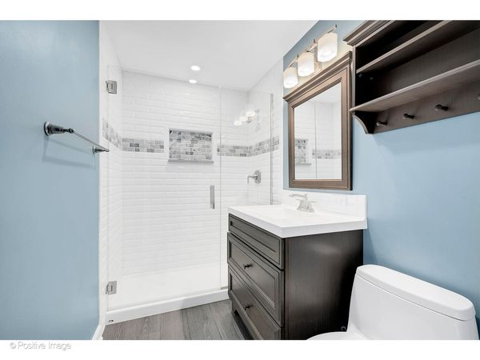4N339 KAELIN Road
West Chicago, IL
60185
About this home
EXPECT THE UNEXPECTED: Spacious Corner Lot Home in Oak Meadows subdivision. 4N339 Kaelin Rd, West Chicago is an exceptional home that features a large Primary suite addition with authentic wood beams sourced from Michigan and skylights, adding a touch of rustic elegance. The enlarged master bedroom includes an ensuite bathroom for your comfort and privacy. Inside, you'll find a total 3+1 bedrooms and 3 full bathrooms, providing ample space for family and guests. The upstairs boasts a fully remodeled kitchen with Travertine tile flooring and Quartz countertops, while the lower level offers a convenient kitchenette. Cozy up by one of the two gas fireplaces, located in the living room and lower family room. The lower level was recently remodeled in 2023, ensuring modern amenities and finishes throughout. Step outside to a backyard oasis on the expansive .488-acre lot. Enjoy the in-ground pool surrounded by a cement patio and a 4-year-old Trex deck that extends from the house, perfect for entertaining. All pool equipment, chemicals, Rubbermaid cabinets, and attached umbrellas are included with the home. Additional storage is available under the deck. For hobbyists and DIY enthusiasts, the property features an additional insulated and heated 2-car garage/workshop. This space is drywalled, painted, and equipped with slat wall organization, epoxy flooring, and steel lower walls for easy cleanup. A comprehensive list of features and updates can be found under the Additional Information tab, detailing the numerous improvements made over the years to the best of the seller's knowledge. Located just a few blocks from the IL Prairie Path, and in close proximity to parks, schools, St. Andrews Golf Club, shopping, and restaurants, this home offers the perfect blend of convenience and tranquility. Don't miss the opportunity to own this remarkable home in a prime location. Schedule a viewing today!
