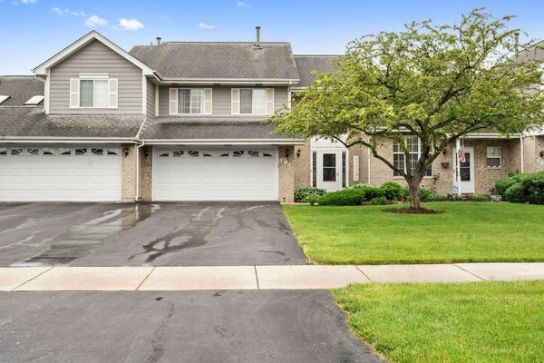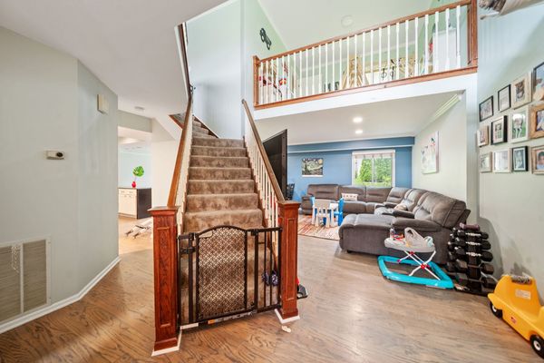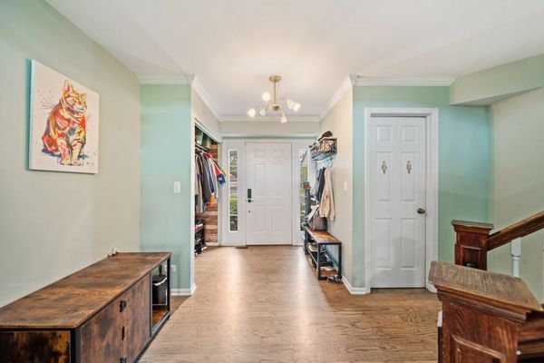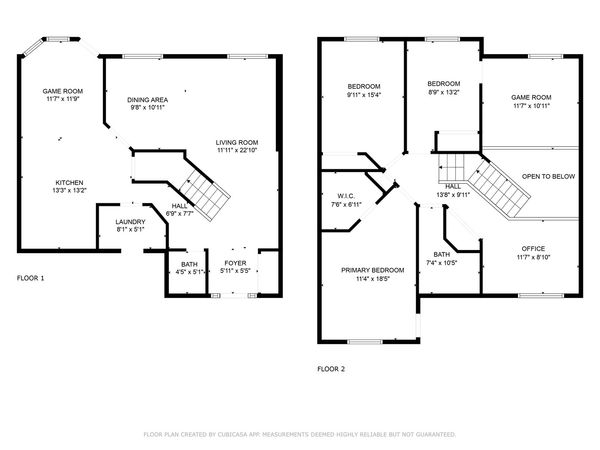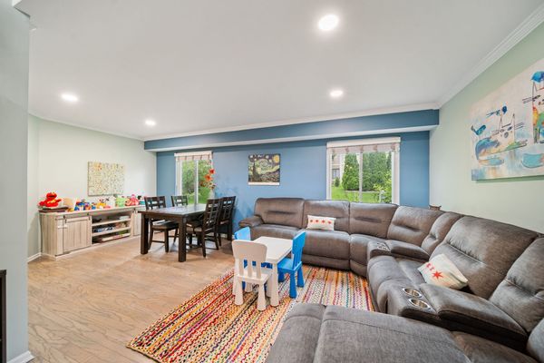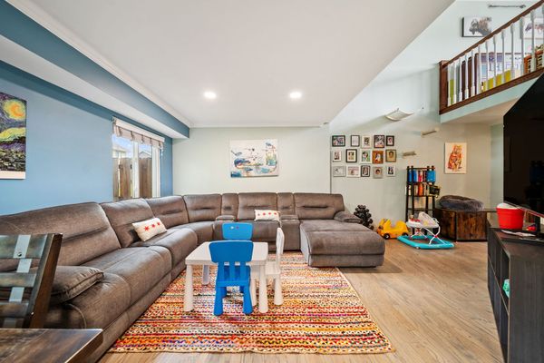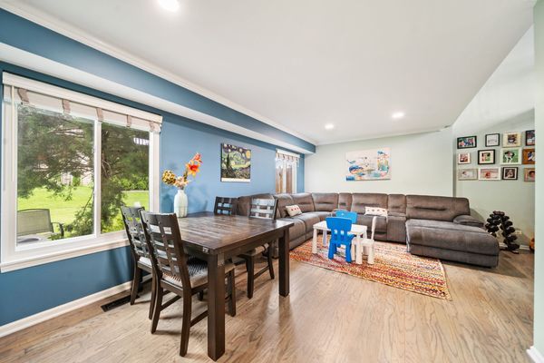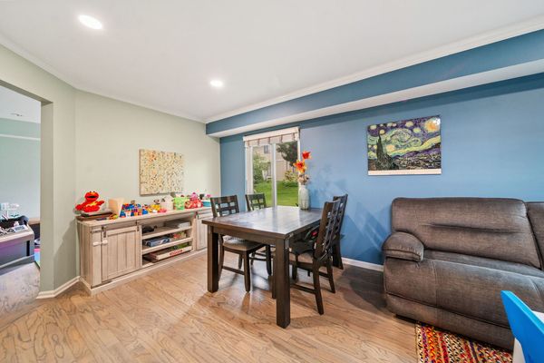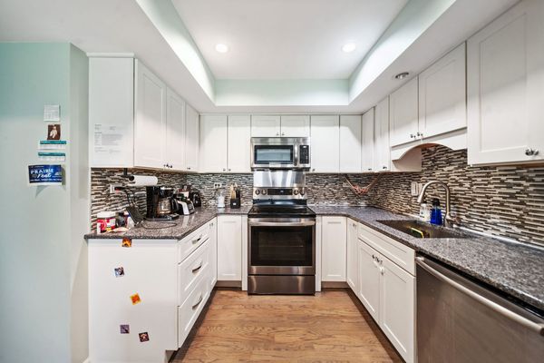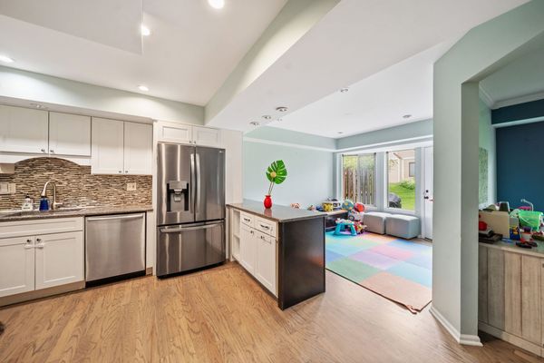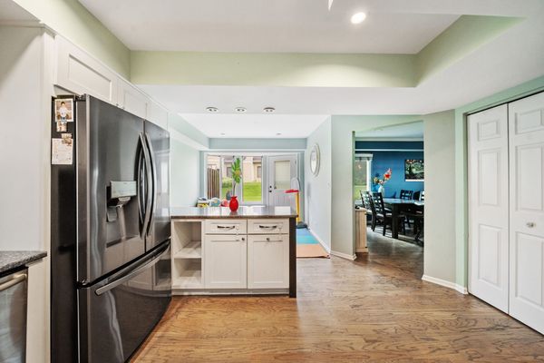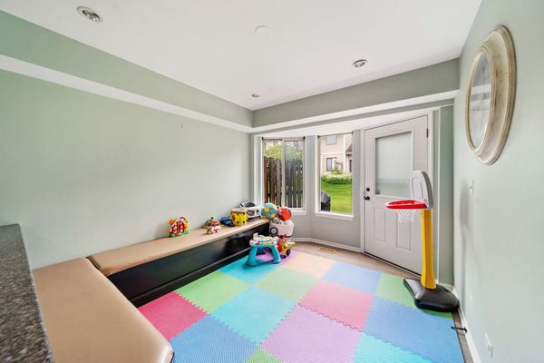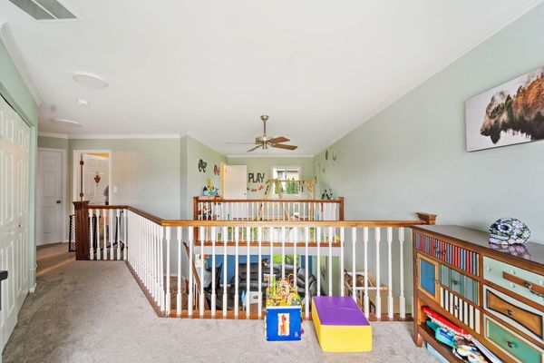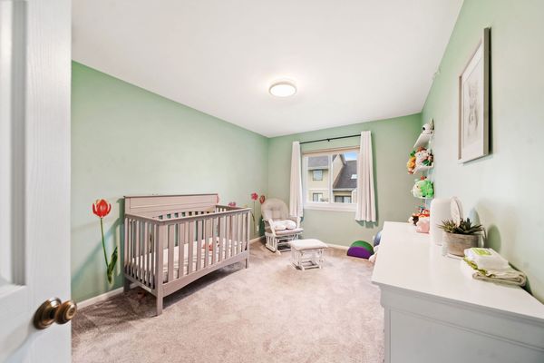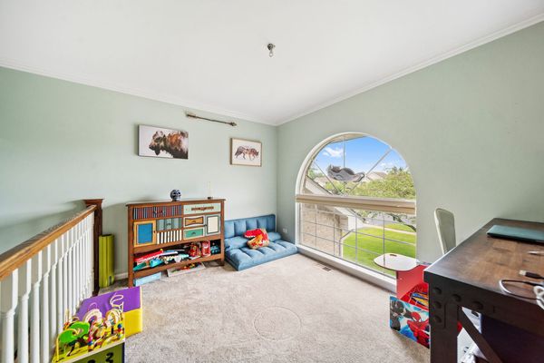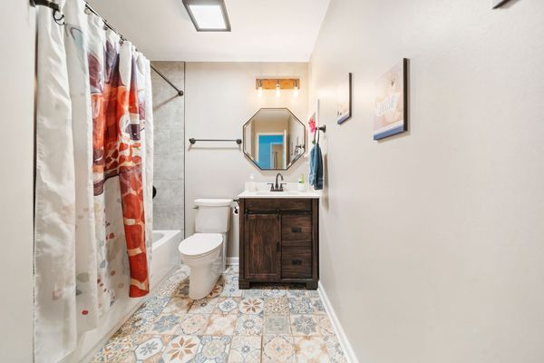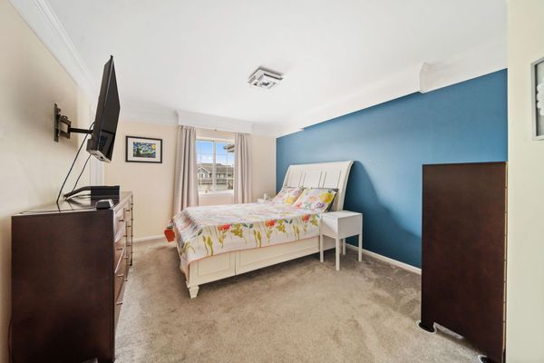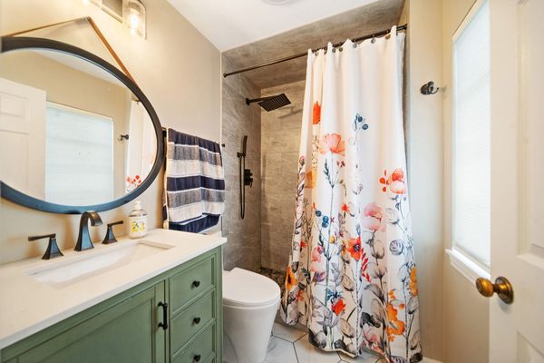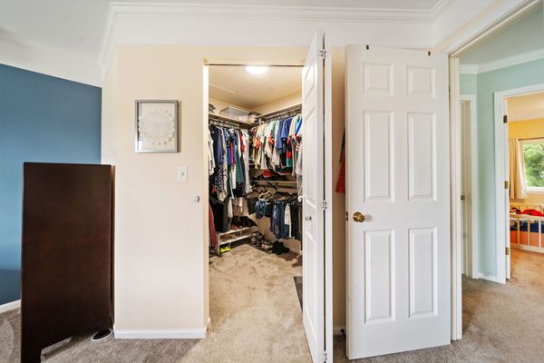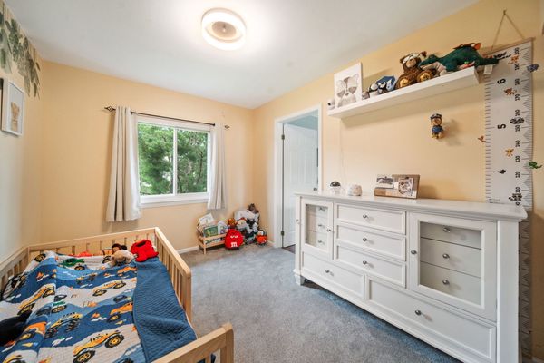494 W Clare Court Unit D
Wood Dale, IL
60191
About this home
Wow! Get ready to Fall in Love with this 3 Bedroom, 2.5 Bathroom townhome. Includes 2 bonus loft spaces that are perfect for 2 offices, e-learning or just a place to unwind! Hang your coat up in the coat closet as you walk into the grand foyer opening up to the rest of the house. Beautiful hardwood floors throughout the main level. Enjoy family movie night in the spacious Living Room. Bake holiday treats in the Kitchen (remodeled by TV "Kitchen Crashers")with Stainless Steel Appliances, beautiful backsplash and counters, and modern cabinetry with under cabinet lighting. Stock up for the winter using the pantry closet! There is plenty of room for all your friends and family in the Dining Room with built-in bench seating. Half Bathroom and separate Laundry Room on main floor. Relax in your Master Suite complete with an UPDATED Master Bathroom Shower and Walk-in Closet...2nd Full Bath is also UPDATED.. Check out the 2 lofts! Make the 1st loft into a cozy, at home office! Use the second one with parquet flooring as a craft studio! There are so many ways to utilize these spaces. Grab a sweater and sip your morning coffee or tea outside on your back patio. Store your car away in the 2 car attached garage plus room for 4 cars in the long driveway. Additional updates include: Air Conditioning (2020), Furnace and Hot Water Heater (2014). Great location! Close to multiple Forest Preserves and bike paths with shopping nearby and easy access to highways. Orchard Lakes Townhome Association dues are $246 per month, and is rental and pet friendly. Don't let this one pass you by!
