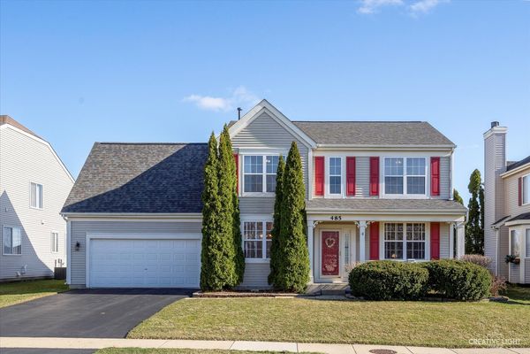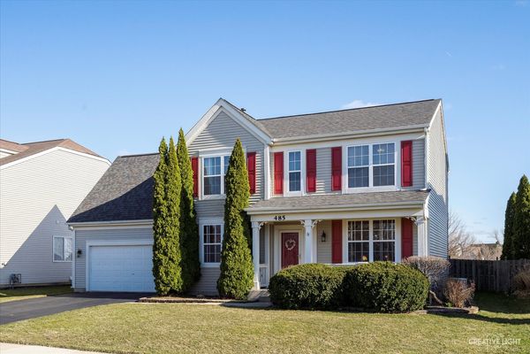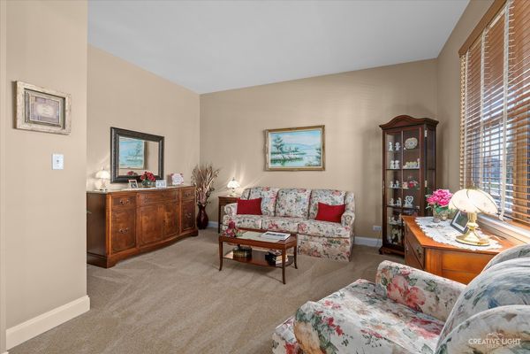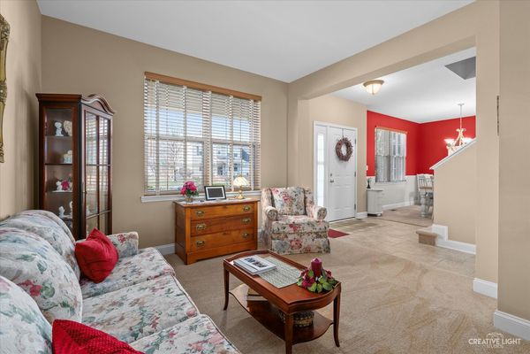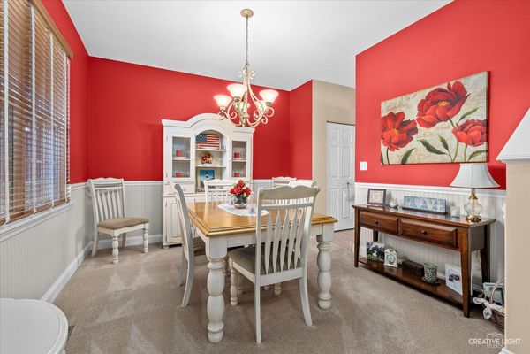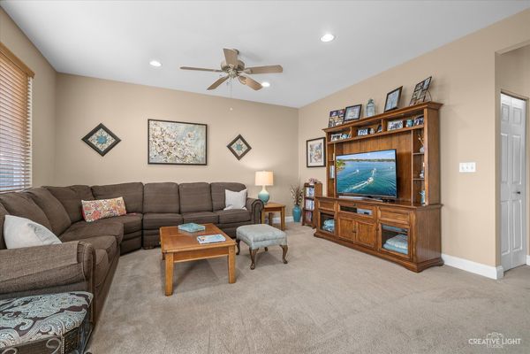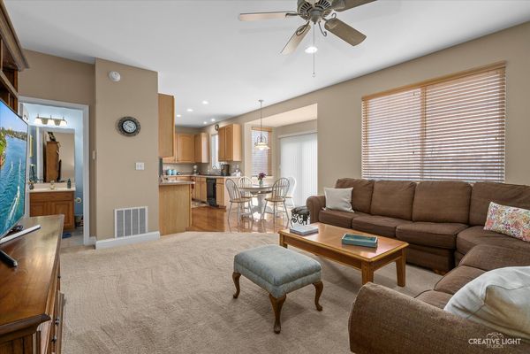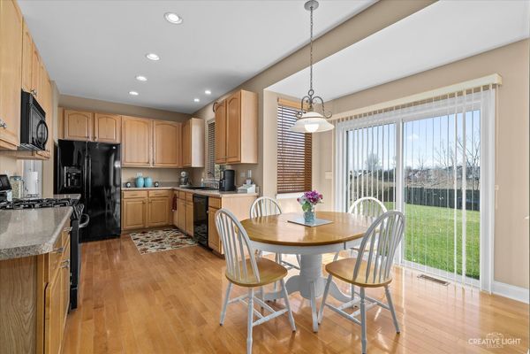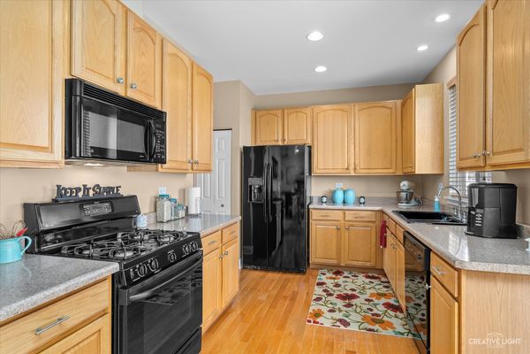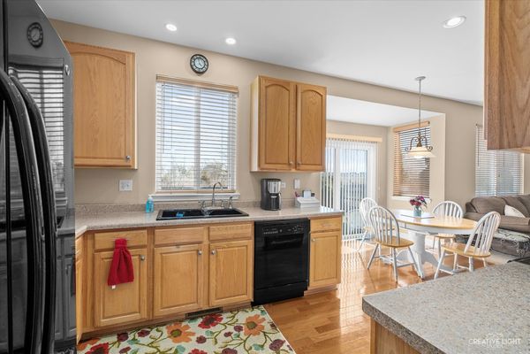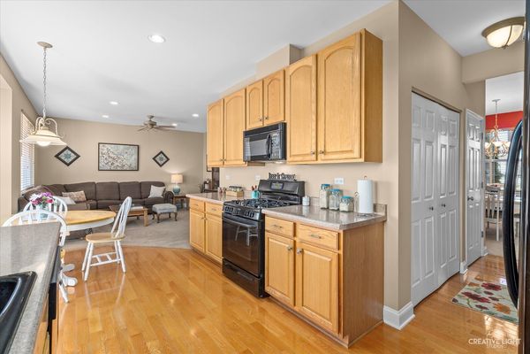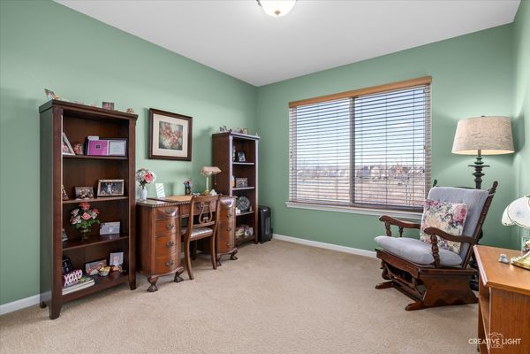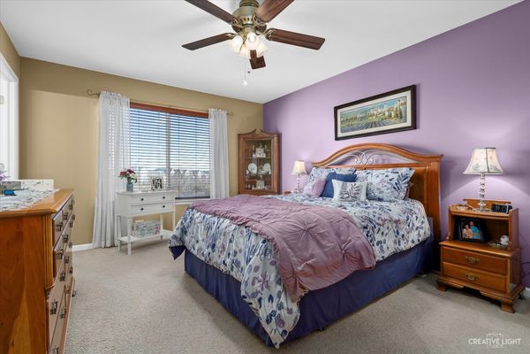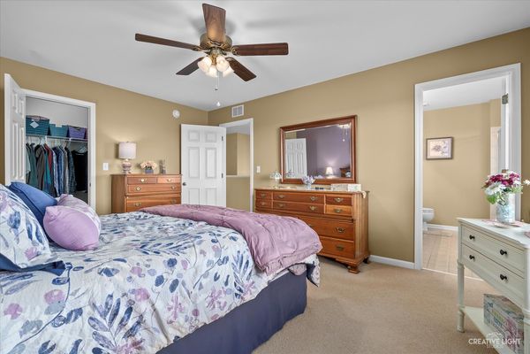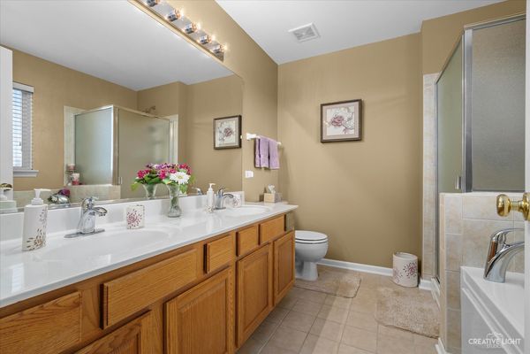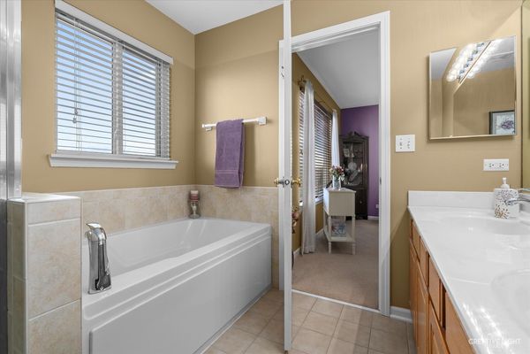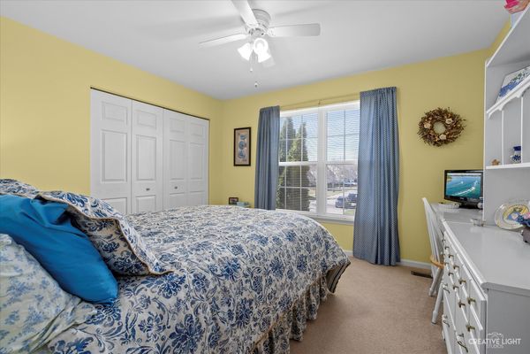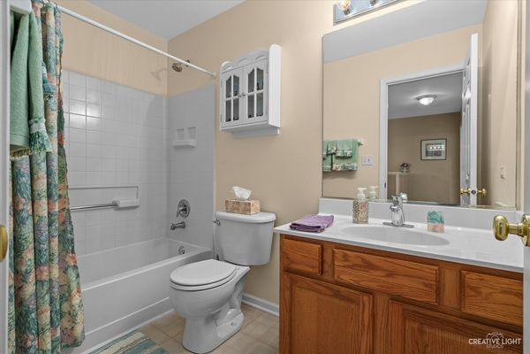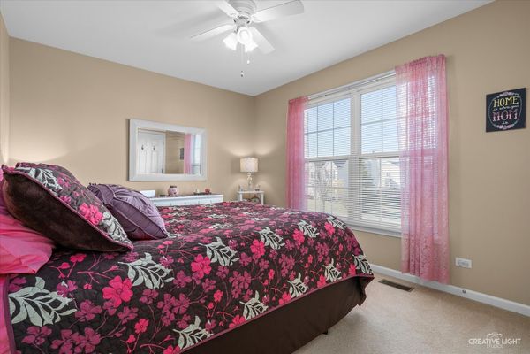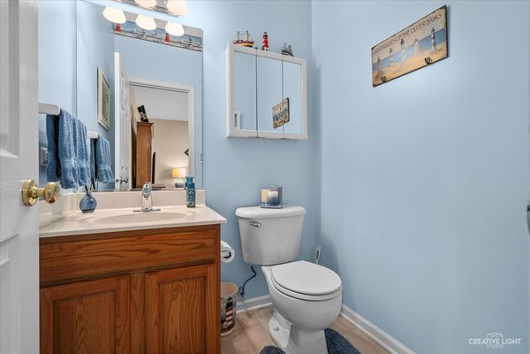485 W Cambria Drive
Round Lake, IL
60073
About this home
Located in Madrona Village, this meticulously maintained 4 bedroom, 2.5 bathroom home offers an abundance of indoor and outdoor space. A charming front porch and matured landscaping adorns the exterior of the home. The front entrance is flanked by the formal living room and dining room; which features picture windows that bring in natural light. The open concept kitchen and family room lay beyond; creating an ideal layout for everyday living and entertaining. The kitchen features 42" solid wood cabinets, a pantry closet and adjacent breakfast room. Newer sliding doors lead out to a well manicured and fully fenced in backyard that overlooks Monarch Flats Park and Pond. A half bathroom and laundry room complete the lower level of the home. Rest and relax in a spacious master bedroom featuring a walk-in closet and an ensuite bathroom with double sinks, soaking tub and separate shower area. Three additional bedrooms, a full bathroom, and a large bonus room which can be used as a den/study room/hobby room etc. complete the upper level of the home. A fully finished basement with epoxy floors offers additional space for indoor entertainment, recreation and storage. Attached two car garage. A short drive to downtown Round Lake and its Metra station, Pace bus 570, Nippersink Forest Preserve, downtown Grayslake, schools, Round Lake Beach, golf courses and sports clubs.
