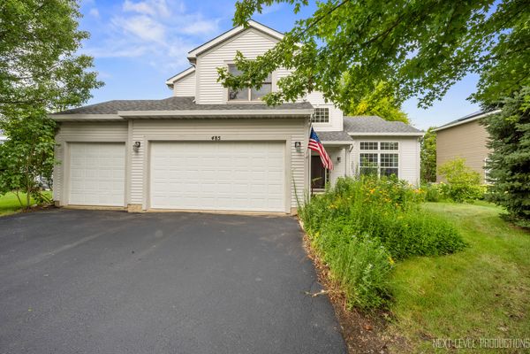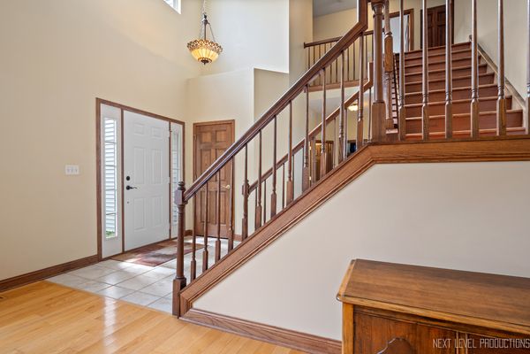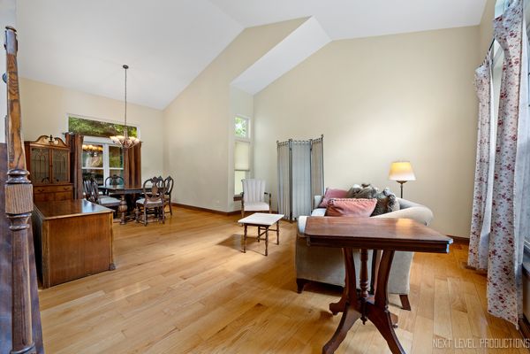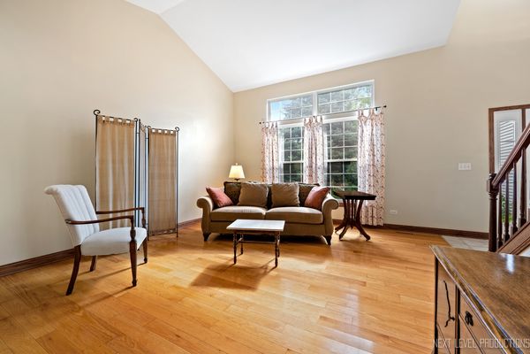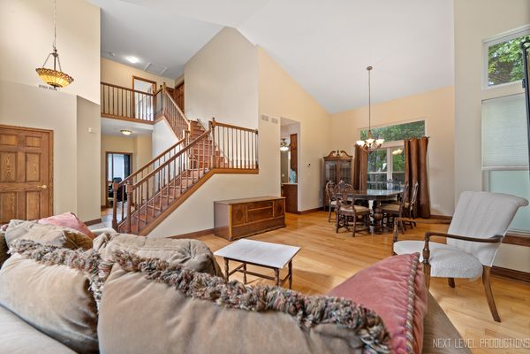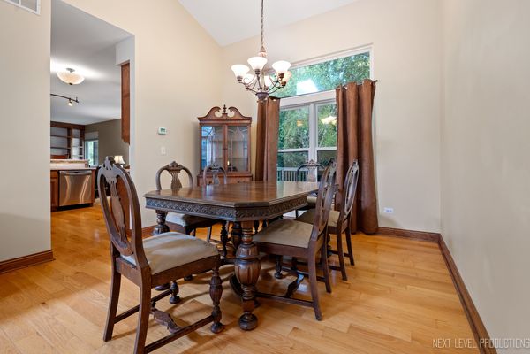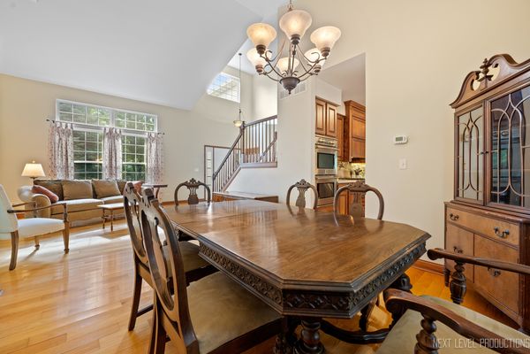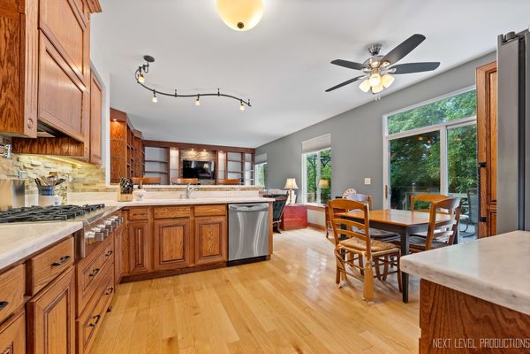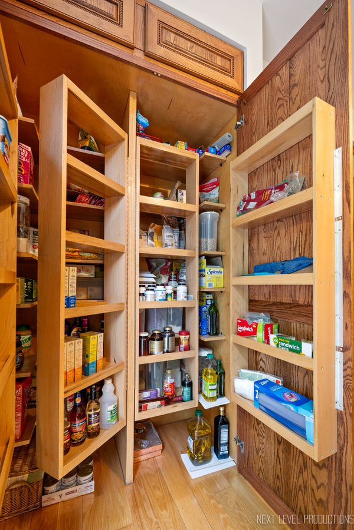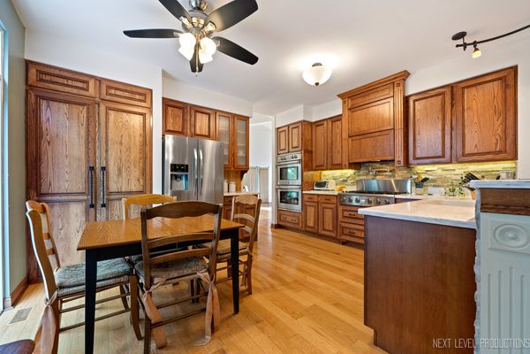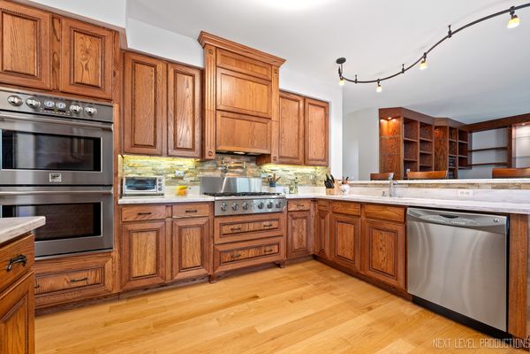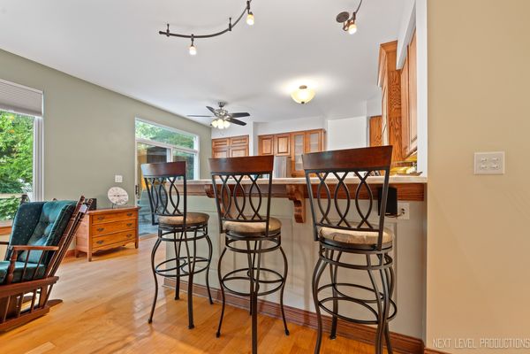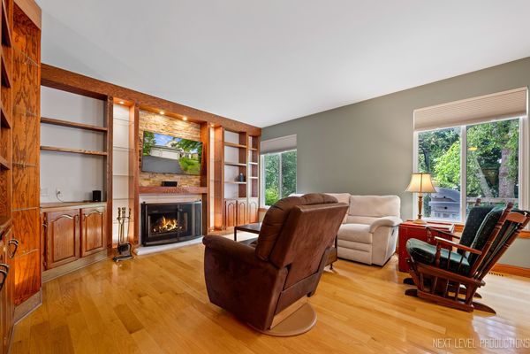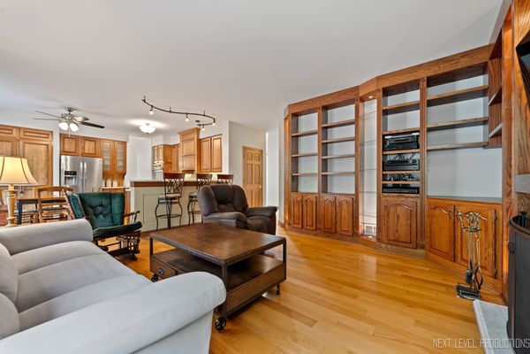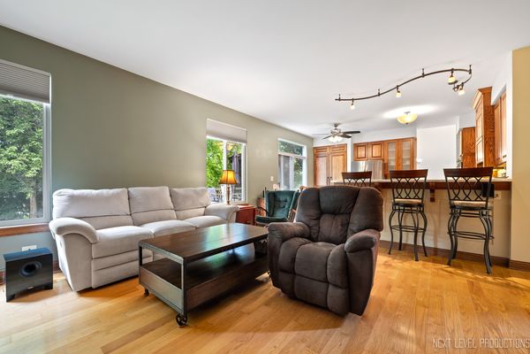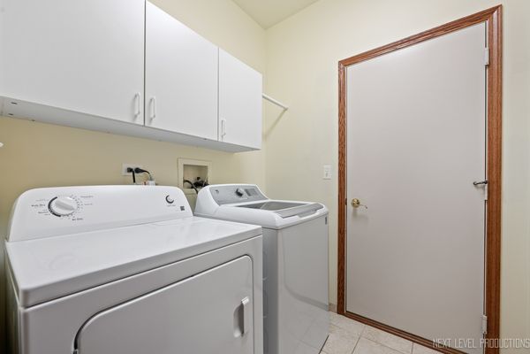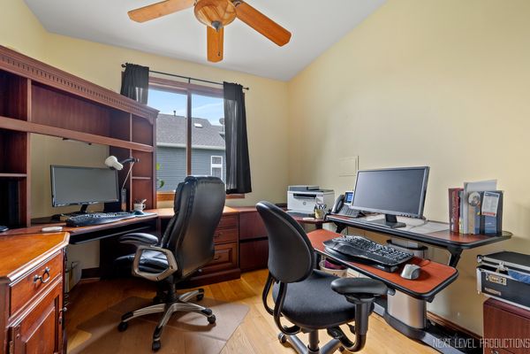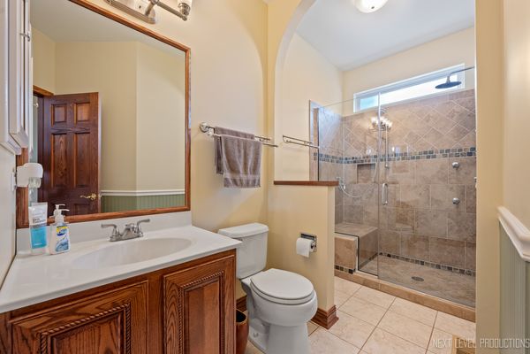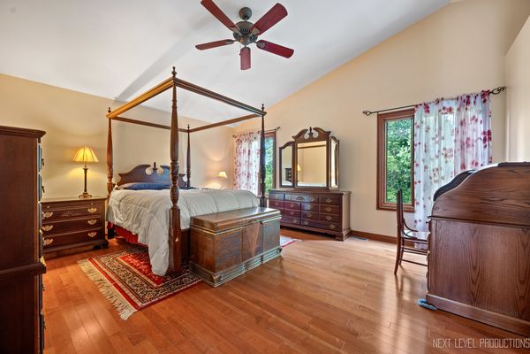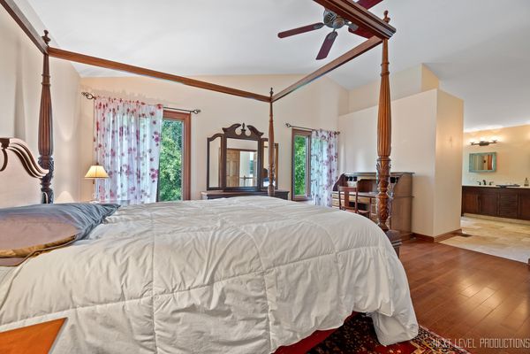485 S Orchard Drive
Bolingbrook, IL
60440
About this home
Wild Flowers & Butterflies Welcome You to 485 S Orchard in Bolingbrook | Almost 3100 Sq ft of Updated Home is Waiting for You! | Original Owners Lovingly Cared For & Updated Thru the Years | Hardwoods & Soaring Ceilings Greet You in the Generous Foyer | Combo Living & Dining Rooms Allow for Open Concept Living | Custom Cabinets Line the Kitchen Walls - Unique Pantry Pull Outs Maximize Storage | All Stainless Appliances, Professional Style Cooktop w Pot Filler, Built-in Ovens, Cooking will be a Dream! | Kitchen Flows into the Family Room Filled with Custom Built-ins & Oversized Fireplace w Gas Starter for Ease of Upping the Ambience with a Cozy Fire in the Cooler Months | Family Room Wired for 5.1 Surround Sound & 50" TV Stays | Main Floor Bedroom/ Office/Den w Adjacent Full Bath Allow for Related Living Arrangements | Serene Master thru the Double Doors Provides an Escape from the Day | Updated Master Bath w Travertine Floor, Water Closet, Double Sinks, Whirlpool Tub & Separate Shower All kept Warm w 2 Heat Lamps | 3 Additional Beds On 2nd Floor w Updated Hall Bath w Double Sinks | Main Floor laundry | Movie Viewing Area in Basement, 7.1 surround sound, Wiring & Speakers Stay, Acoustic Ceiling to Help Keep the Fun in the Basement | Rec Room with Acoustic Ceiling, Dry Bar w Frig | Furnace only 5 yrs Old w Humidifier | Water Heater 8 yrs Old | New Roof In 2020 | Low Maintenance Trex Deck Outfitted w Natural Gas Grill & Trellis for Privacy | Enjoy a Bug Free Backyard in Your Gazebo Shaped Screen Porch | Backyard Filled w Fruit Trees & Raised Garden Beds for growing Veggies | 3 Car Garage Extra Tall interior - 11ft! | Driveway Sealcoated 2024 | Independence Elementary, Jane Addams Middle & Bolingbrook High Schools are All Walkable | 2023 Taxes - $12, 358, HOA - $0!
