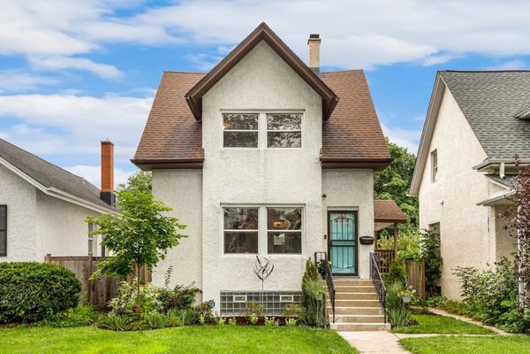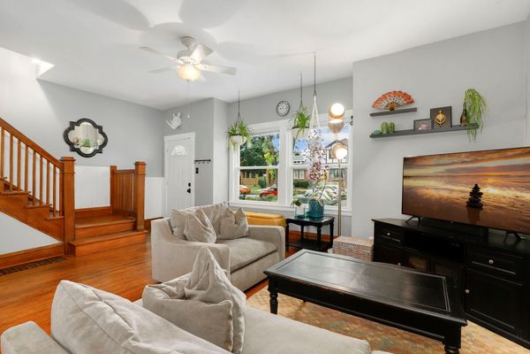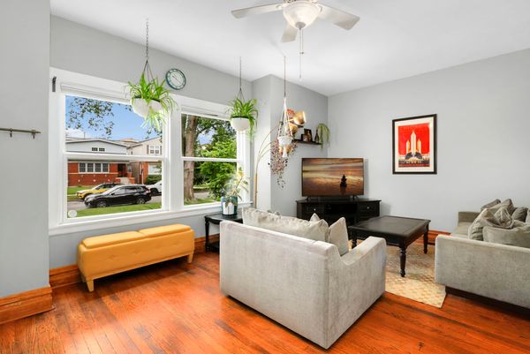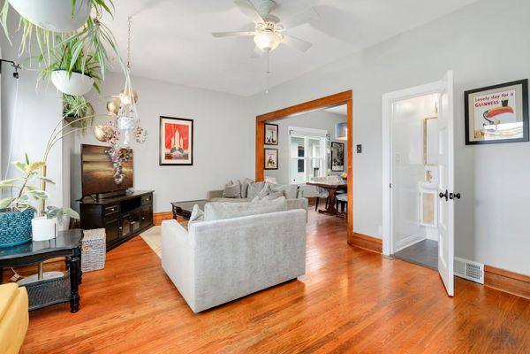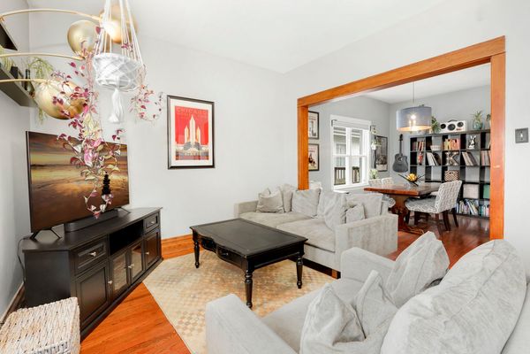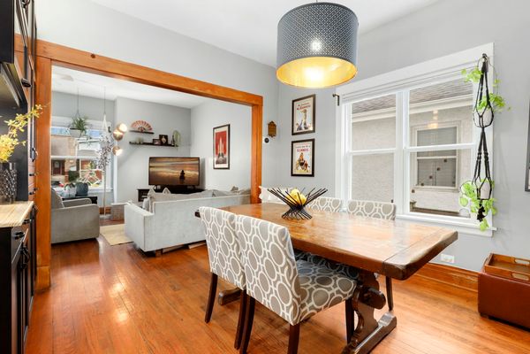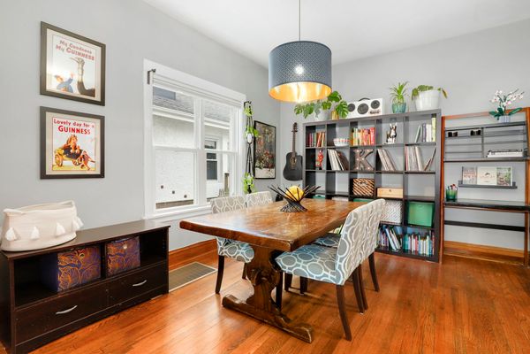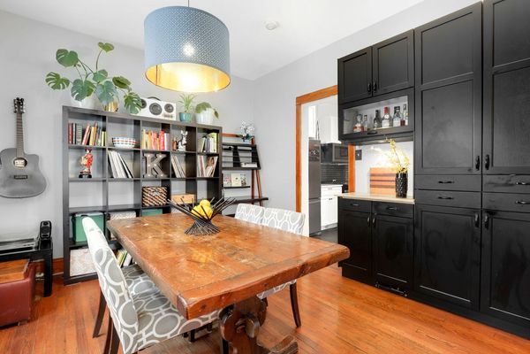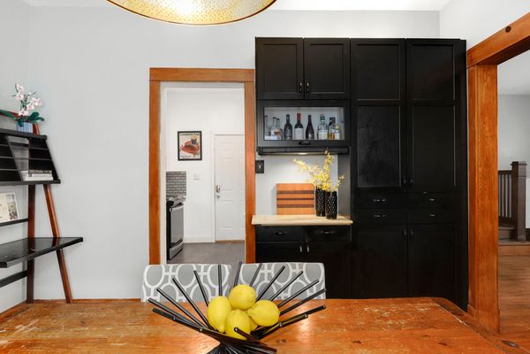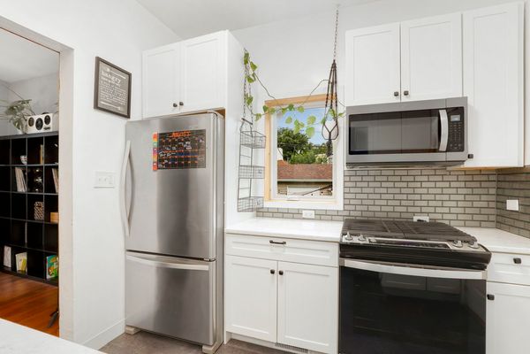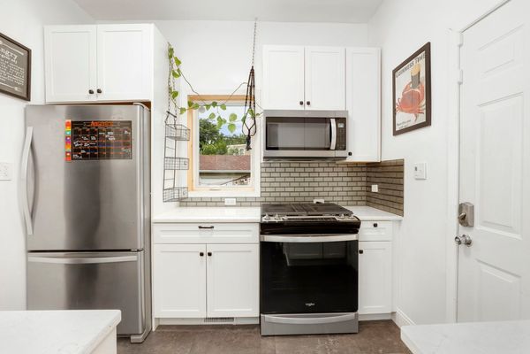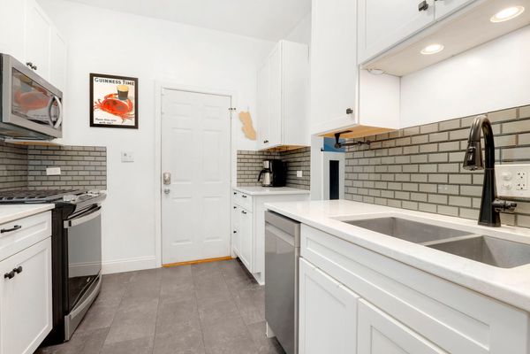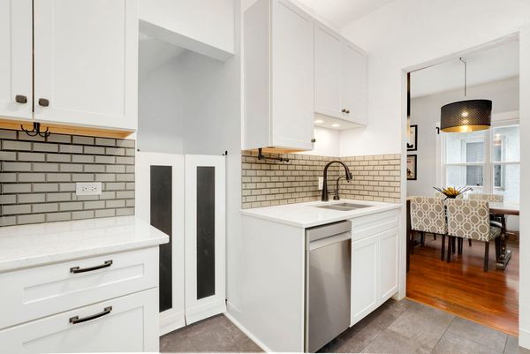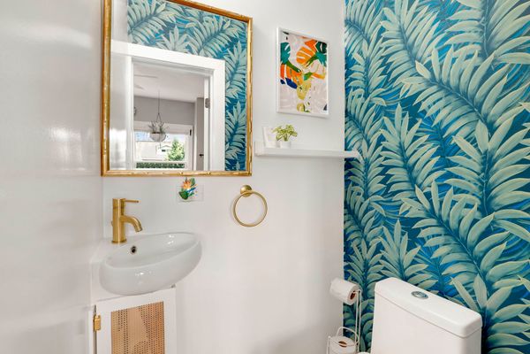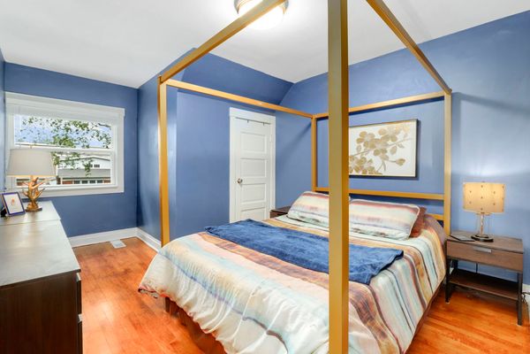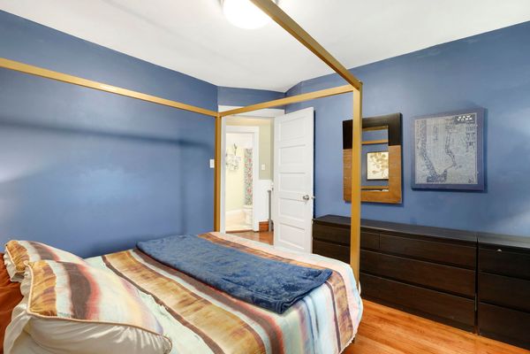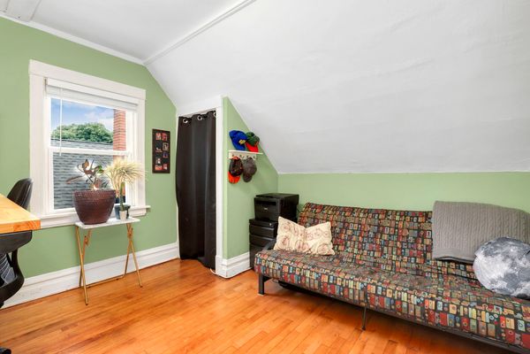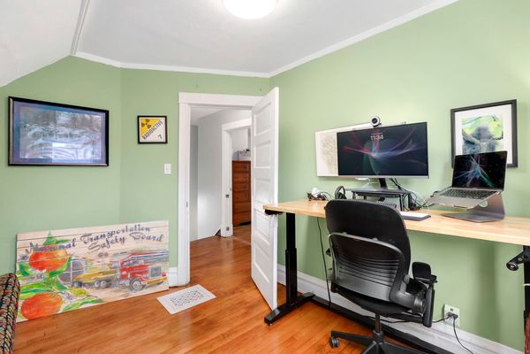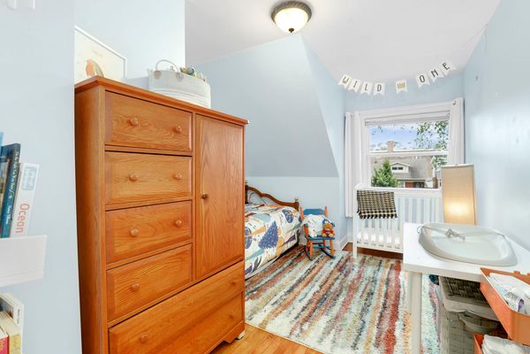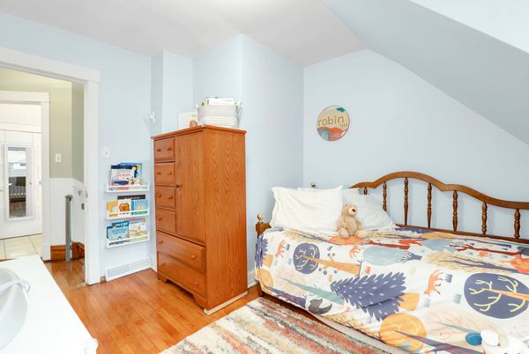4830 W Cullom Avenue
Chicago, IL
60641
About this home
Welcome to 4830 W Cullom, nestled in the vibrant Portage Park neighborhood! This charming south-facing home is set on a spacious 35 x 125 lot. Step inside to discover a stunning kitchen remodel completed in 2022. It features elegant white shaker cabinets, sleek quartz countertops, and high-end stainless steel appliances. The large dining room boasts custom-built cabinetry, providing ample functional storage. The generous living room is bathed in natural light and is spacious enough for your sectional sofa and entertaining guests. The versatile basement includes laundry facilities, a working toilet, and roughed-in plumbing for an additional half bath, offering a flexible second living space. New cast iron sewer and copper water supply lines were professionally installed in 2018! Additional features on the main floor include a stylish new powder room on the main floor, hardwood floors throughout, and convenient hot and cold filtered water at the kitchen sink. Upstairs, you'll find all three bedrooms, including two queen-sized rooms. The primary bedroom has a perfect little reading nook. The full bathroom has a surprising amount of storage. Recent updates include custom window treatments throughout, a newly built garage, and a beautifully paved backyard patio, completed in 2019. The backyard is a serene retreat with well-manicured landscaping, mature hostas, and charming Edison lights and shade, creating a cozy atmosphere for summer and fall evenings. Located within walking distance of the Metra Mayfair stop, the Blue Line Montrose stop, and the dynamic 6 Corners shopping and entertainment district, this home offers unbeatable convenience and modern charm.
