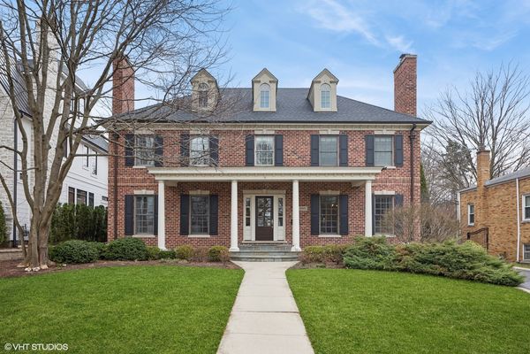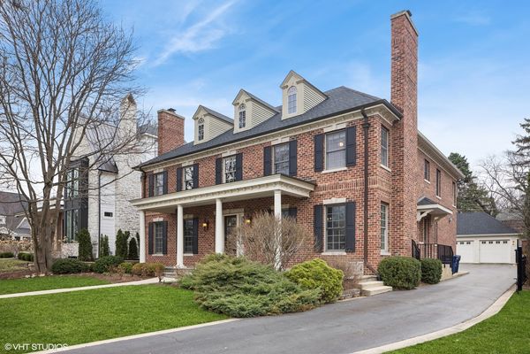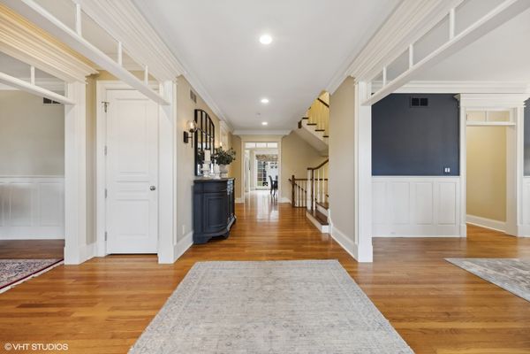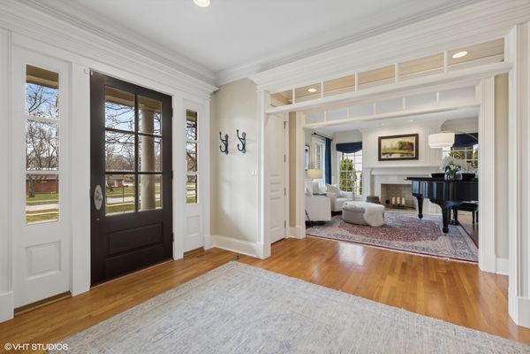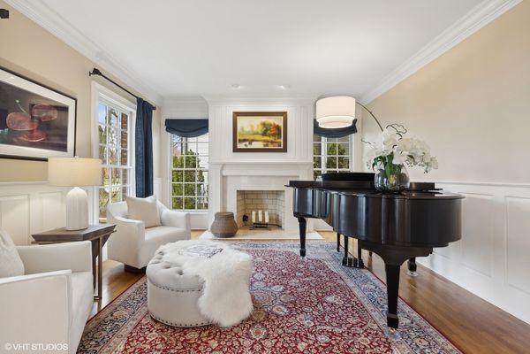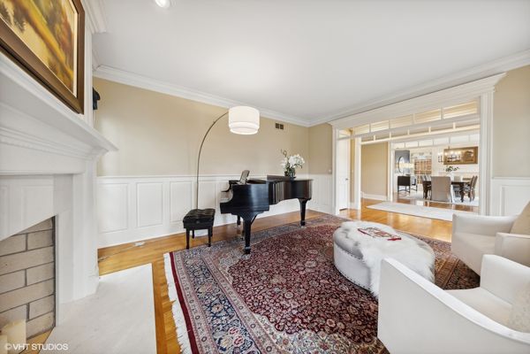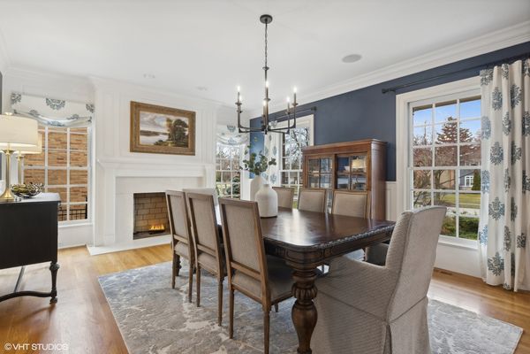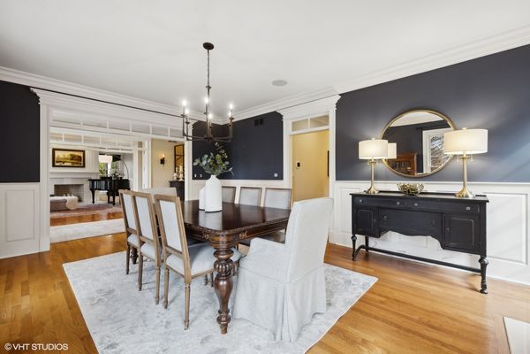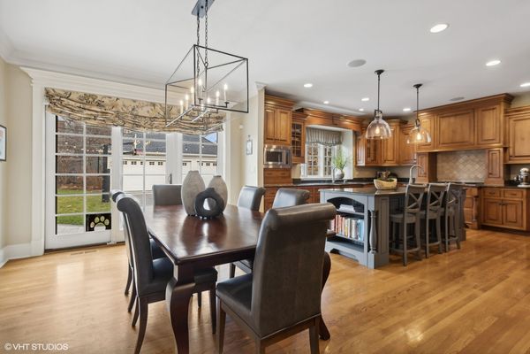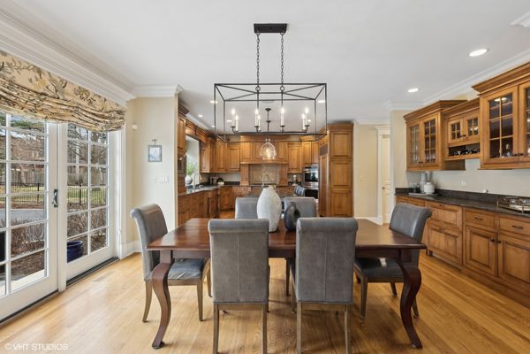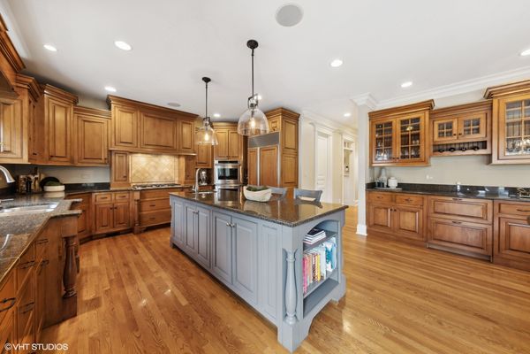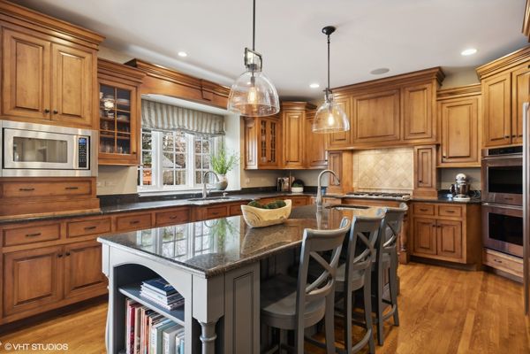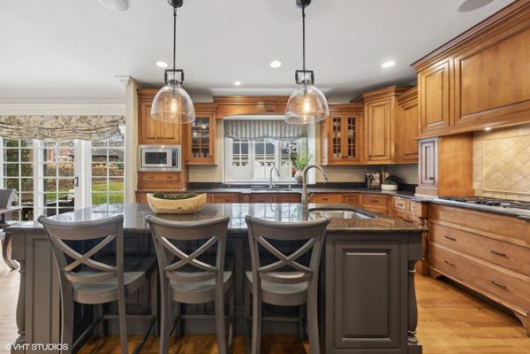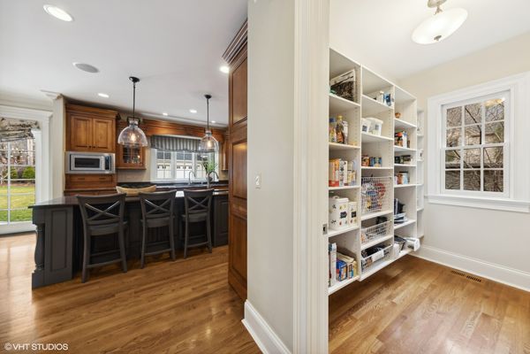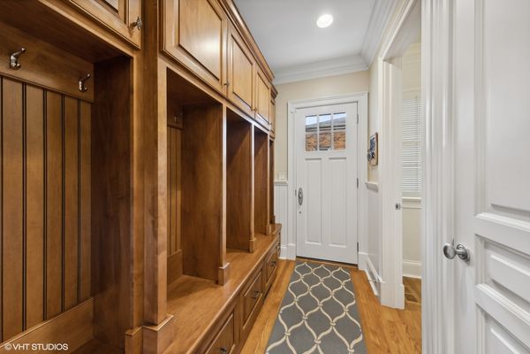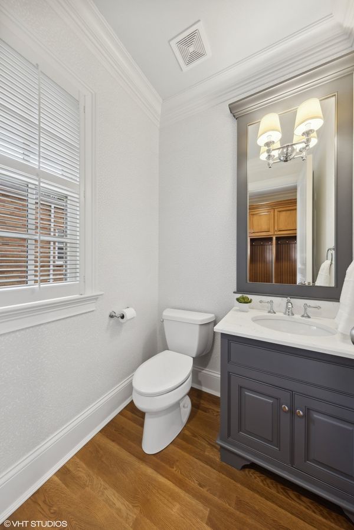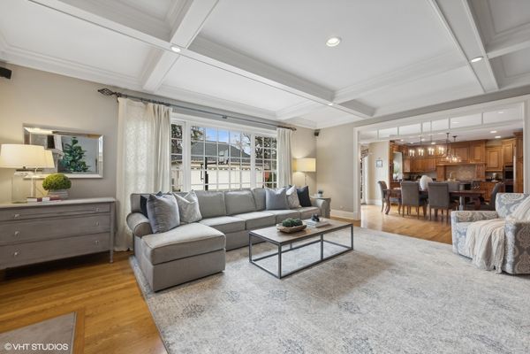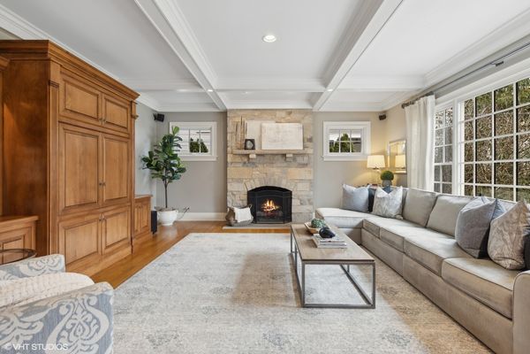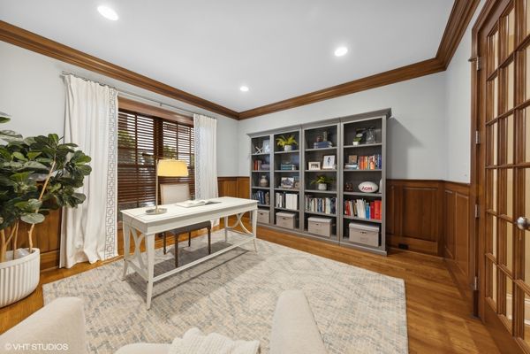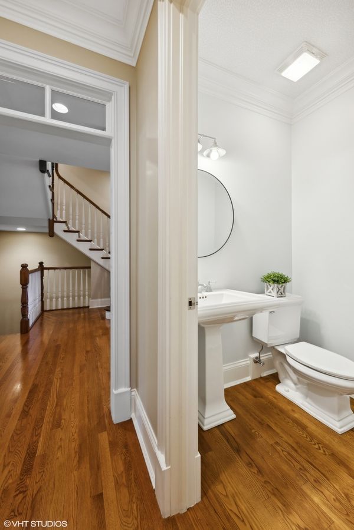4805 Woodland Avenue
Western Springs, IL
60558
About this home
Where to begin with this handsome brick colonial home?...Well, one thing's for sure, all of the great features I'm about to tell you about are made even GREATER for the fact that the house sits in a STELLAR location - the Forest Hills neighborhood just a few block walk to Forest Hills Elementary School and just a few blocks from the extremely quaint downtown Western Springs with great restaurants, shops and train to the city. But, that's not the half of it. This 2002 home was built to feature extensive millwork and details with its transom windows, tray and coffered ceilings, generous wood trim and wainscoting. Four fireplaces throughout. Oak hardwood floors on the main level and second level hallway. Large living and dining room greet you adjacent to the huge foyer. A main level office is private and perfect for work from home. 2 Main level updated powder rooms. Open Kitchen to breakfast room and family room. Kitchen features walnut cabinetry, granite counters, contrast center island with seating and many new stainless steel appliances (see features sheet online and in home). Bar with additional storage and refrigerator drawers, walk-in pantry and mudroom round out the main level. Upstairs you'll love the primary bedroom with 2 walk-in closets and 2019 remodeled primary bath - so bright with european marble look, easy care heated ceramic tile floor and shower/tub surround, separate shower with body shower heads and rain shower, Kohler effervescence heated tub and more! Each of the 4 bedrooms on the 2nd level have an en suite. Jack n' Jill bath remodeled in 2019. Up one more level to the 3rd floor for another bonus space or 5th bedroom and full bath. The basement is the full house footprint and you'll find a giant rec room and bar area, 3-hole putting green (you heard me right) and huge utility room. Enjoy your outdoor time on the 2021 updated back patio looking out to the professionally landscaped yard including a gorgeous japanese maple. Close the yard off completely with the driveway gate so kids and pets can rome safely. The yard and floor plan works for an easy lifestyle, the finishes are high quality and the location is hard to beat - don't wait! Roof 2023, Hot Water Heaters 2023, Furnaces and Condensers 2017.
