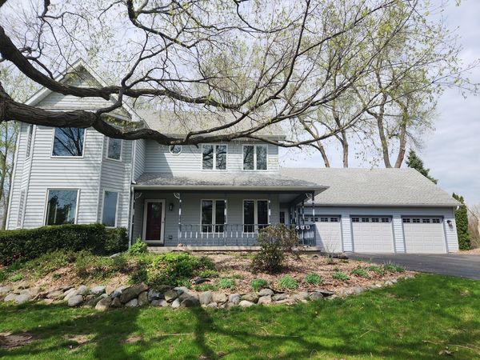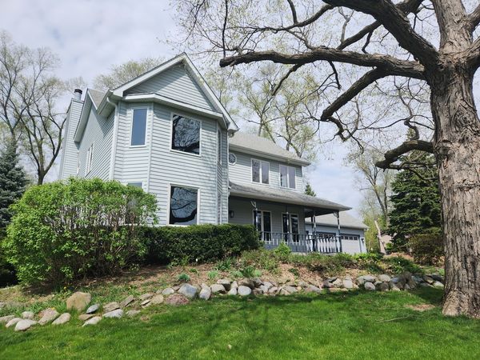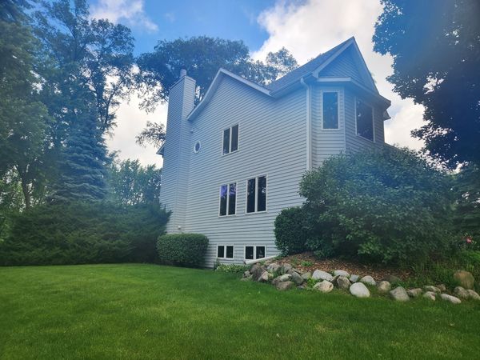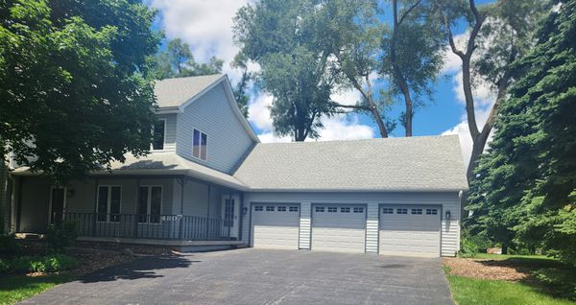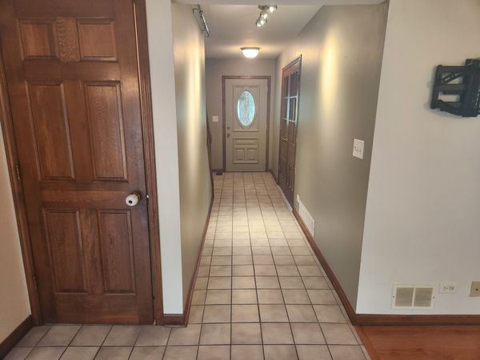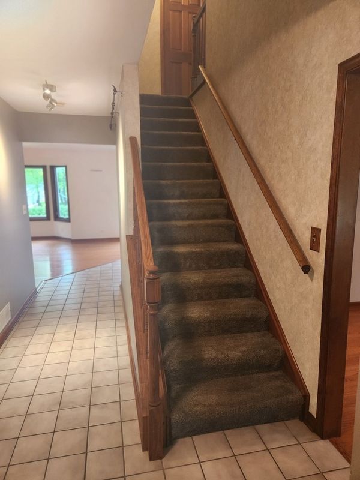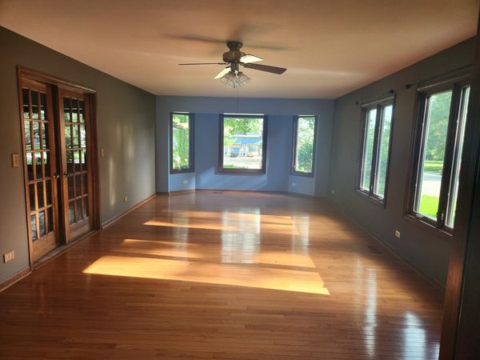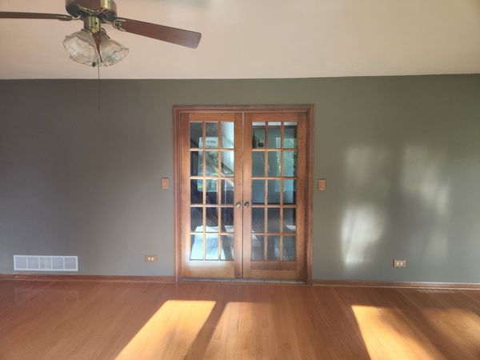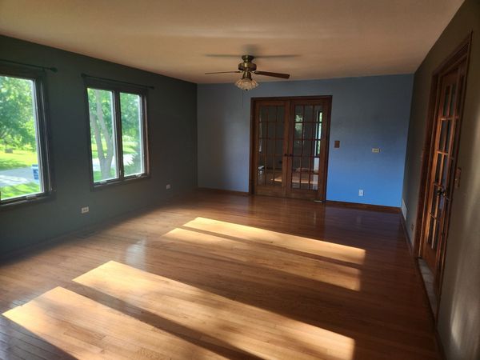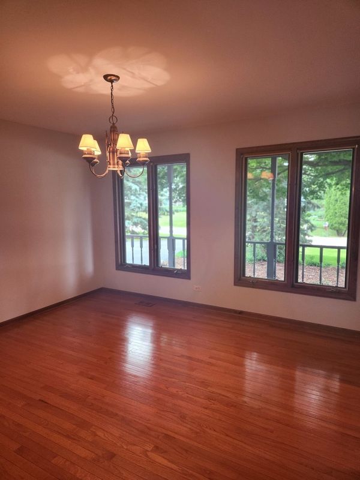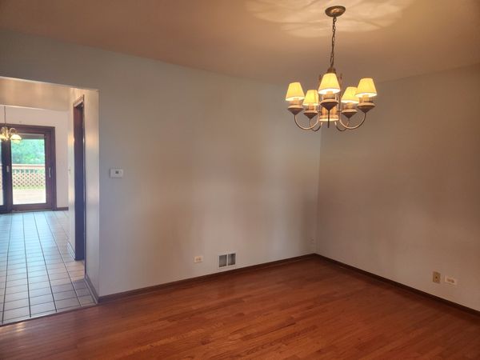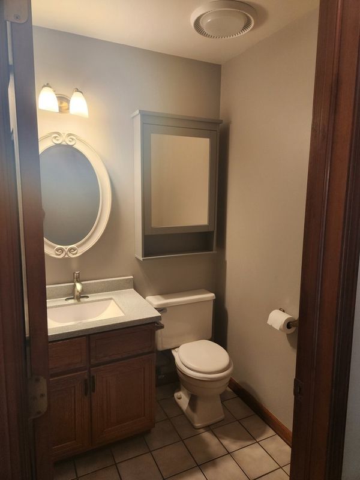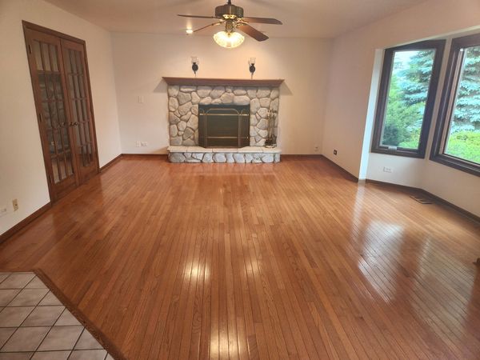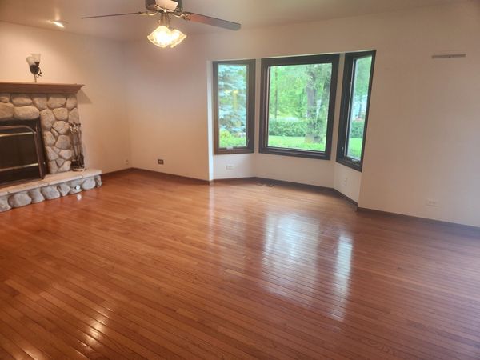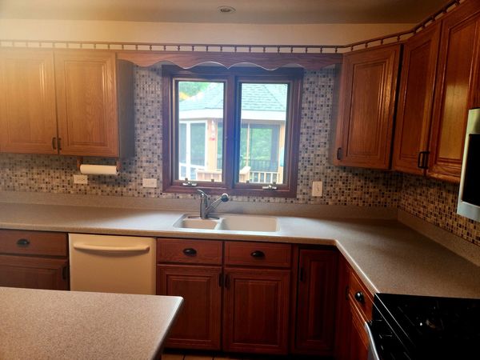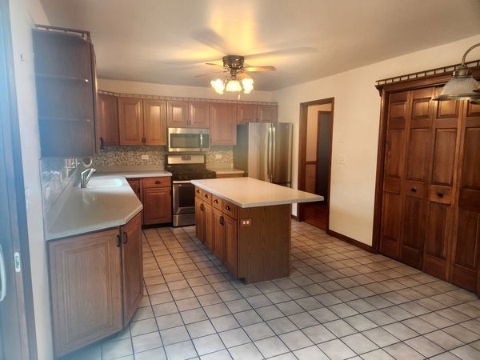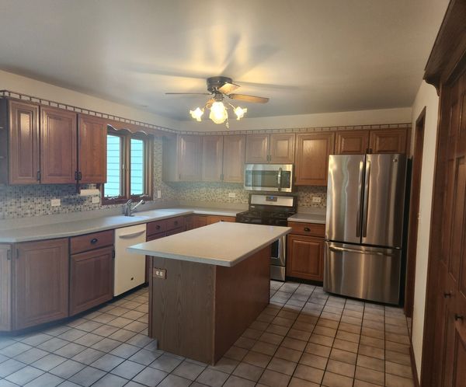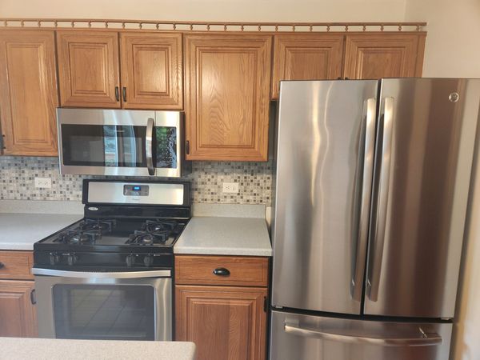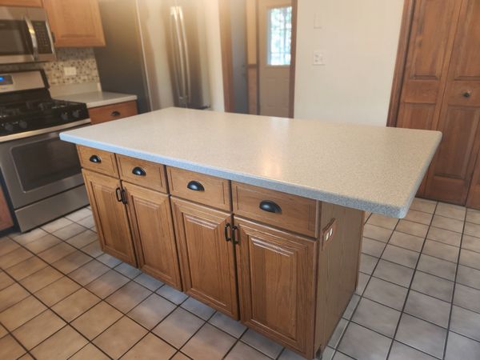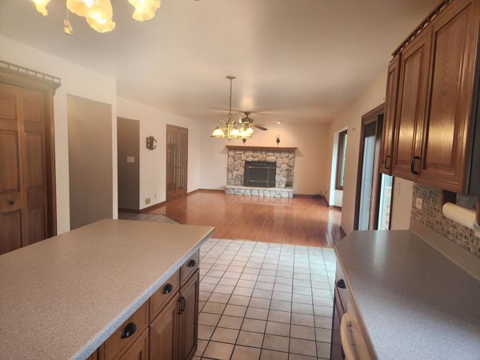480 Joan Court
Gilberts, IL
60136
About this home
Welcome to this beautiful one owner home that sits on a large corner lot in the quiet subdivision of Dunhill Estates. This 5 bedroom 3.5 Bath 2 story property provides many mature trees and professional landscaping. There are many updates to this well maintained home that include hardwood floors, new carpet, wood framed double paned low E Pella windows with vinyl cladding on the exterior. Freshly painted rooms include the formal dining room, mudroom, bedroom, master bedroom, master bath, powder room and basement! The front porch has been freshly painted along with the back deck being pressure washed. There are solid 6 panel doors throughout the home. As you enter the foyer, to the left there are glass french doors that flow into the very large living room area with hardwood floors, nicely lit by many windows facing south and west. To the right is the freshly painted, hardwood floors dining room that could also become an office or playroom. As you continue through the second set of french doors from the living room, you're welcomed into the family room which provides a large stone fireplace, hardwood floors and a bay window that looks out to the backyard. The rear of the home provides an open floor plan for family and entertainment. The kitchen has a large table area for dining that looks out the updated patio door with enclosed blinds that leads to the deck and screened in gazebo. The kitchen also includes updated solid surface countertops and island, newer backsplash, large pantry and newer appliances. The freshly painted mudroom is adjacent to the kitchen with a large closet for coats, shoes or storage. One of the two exits will get you to the freshly painted wrap around porch in front of the home and driveway. The other exit will take you directly into the extra deep three car garage which has newer garage doors, attic stairs for storage, and cabinets for a work area. There is a third exit door in the back of the garage that leads to the storage shed and grilling area. The septic was recently cleaned out. ON TO THE SECOND LEVEL! The newly carpeted stairs located in the foyer, lead to four large bedrooms, bathroom and laundry area. The master bedroom is huge! Light and bright with new carpet, fresh paint, two large closets one of which is a walkin. The master bathroom has been renovated with a new Kohler walk in shower, freshly painted and includes double bowl vanity. The bathroom even has its own private linen closet! All updated within the last year. The second floor hallway includes a full bathroom with tub and laundry closet. Three bedrooms have new carpet The second bedroom, formally a sewing room, has built-in cabinets and shelves that stay. Makes for a great craft room or office. LASTLY, THE BASEMENT! The large freshly painted basement has look out windows, workout area, formally a dry bar, freezer stays. The workroom has the egress window and the bedroom has a large cedar lined closet. The newly installed bathroom includes a tiled shower, ceramic floor, new vanity and its own linen closet. There are many storage spaces, and the mechanicals are located nicely in an area that is not the middle of the room to provide for bigger living space. This home has been well cared for. Close to I90, Randall Road and shopping Galore. Call for a private showing!Bring all offers! Motivated sellers!
