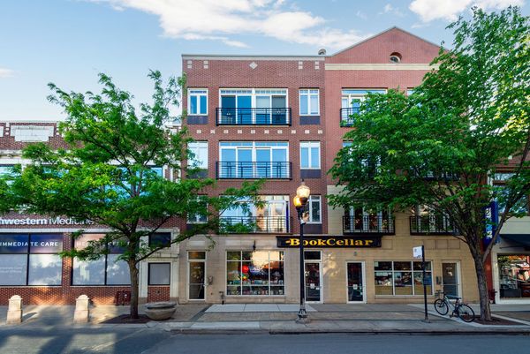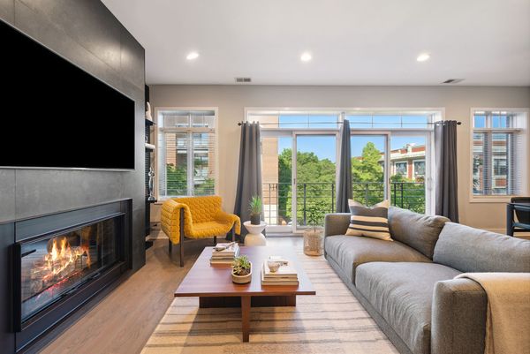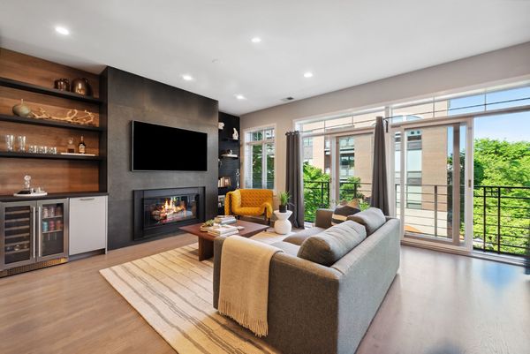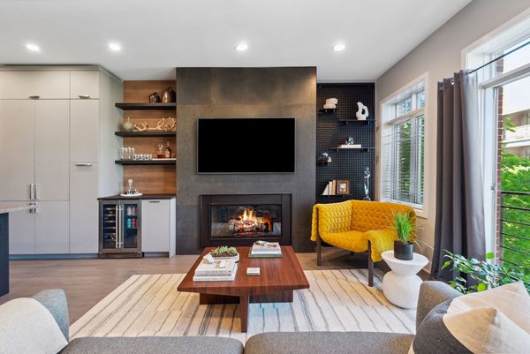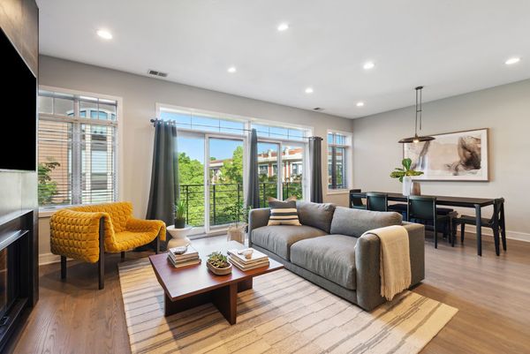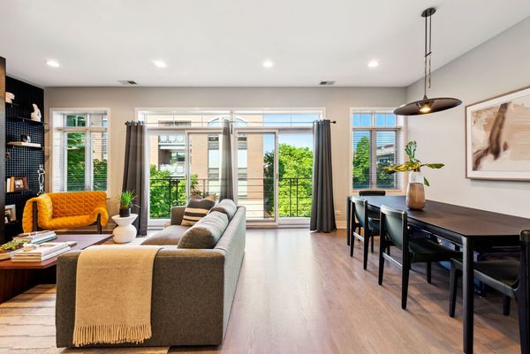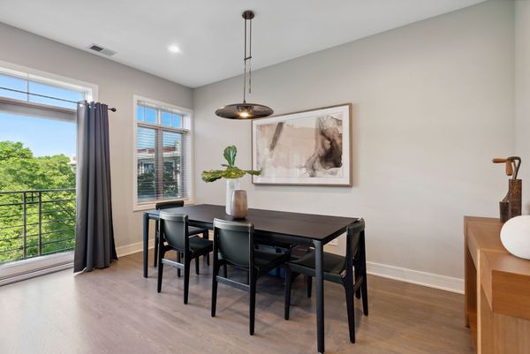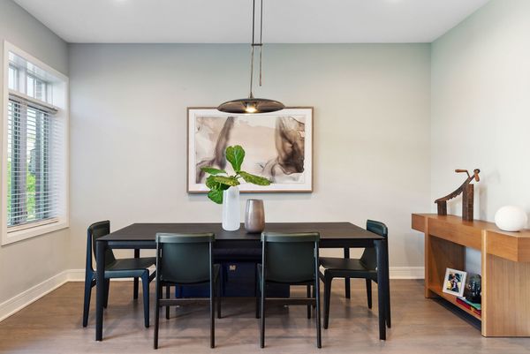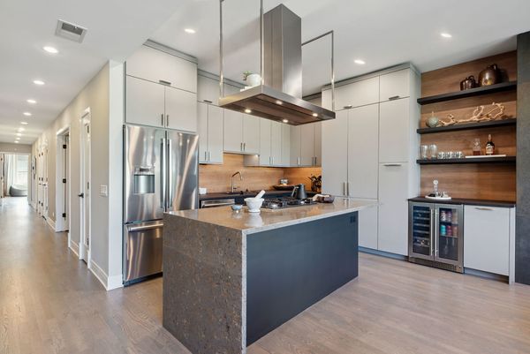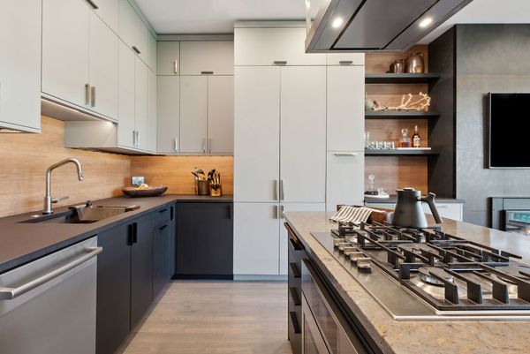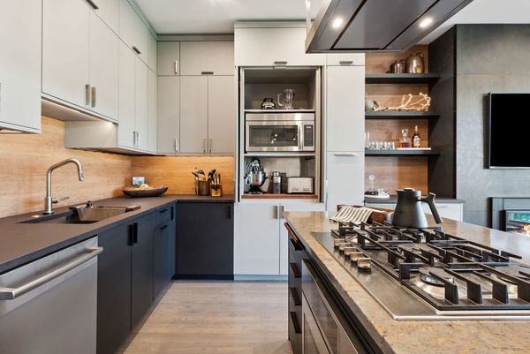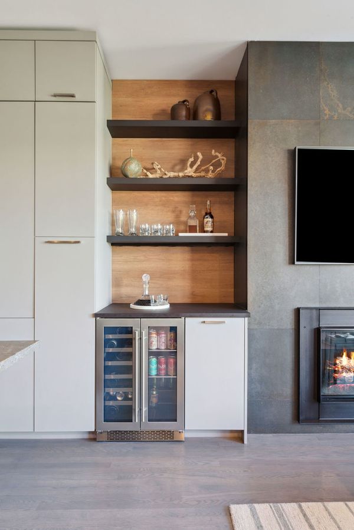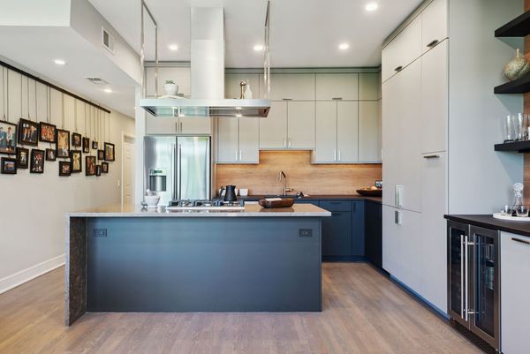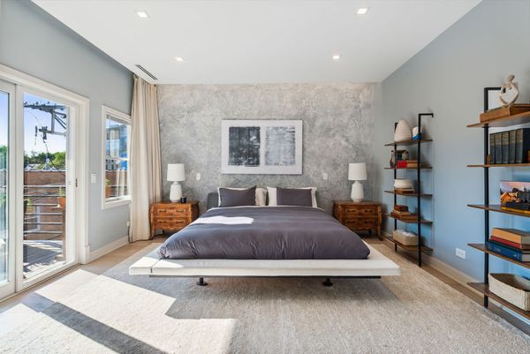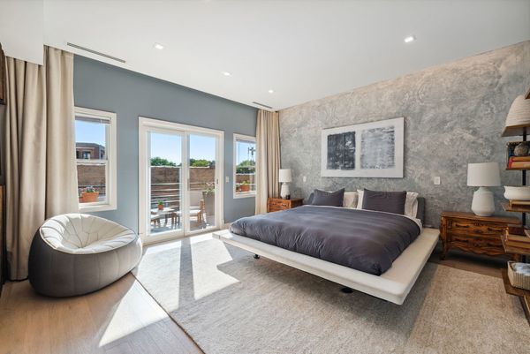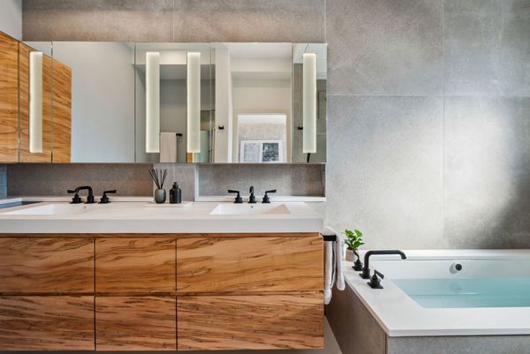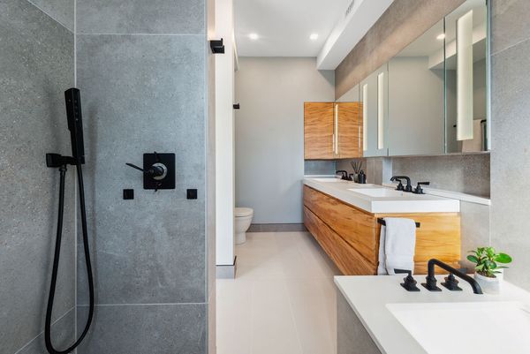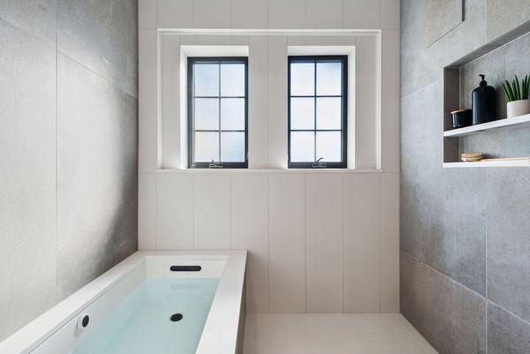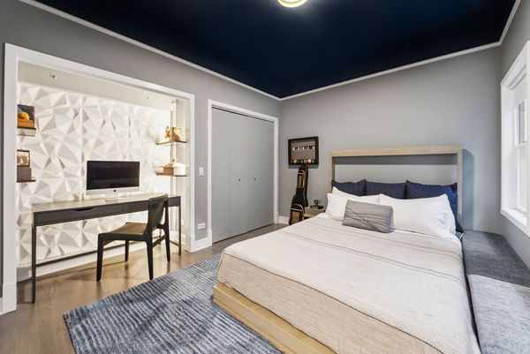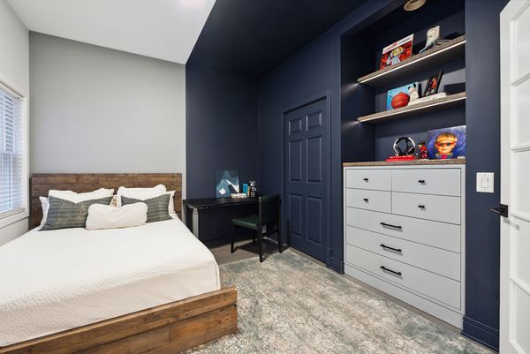4736 N LINCOLN Avenue Unit 3
Chicago, IL
60625
About this home
Live in the best location on The Square in a fully renovated, highly designed three-bedroom condo. The sophisticated, third-floor residence offers wide interiors with Juliet balconies to enjoy leafy treetop views and neighborhood ambiance in a picture-book setting in the heart of Lincoln Square. The condo is an expression of the talent and vision of its owner, the proprietor of luxury home renovation company, who thoroughly reconfigured and remodeled the home to produce a design-forward aesthetic that enhances form and function. Clean lines and modern accents define the interiors with a matte-stone-clad fireplace grounding the open-concept living and dining room and mocha-stained hardwood floors that run throughout the home. The contemporary kitchen melds great design with optimal functionality with floor-to-ceiling cabinetry that conceals a workstation and large pantry and features such as plugmold outlets and integrated cutting-board storage, dressed in designer stone surfaces, a Bosch appliance suite and bar with an integrated beverage cooler. The two bathrooms have also been fully reimagined. The guest bathroom features a curbless shower, extra-deep, custom vanity with pocketed drawers and integrated electrical, a sibling vanity and prep station, a soffited ceiling with integrated ventilation and accent lighting. Two, well-apportioned and designed bedrooms precede a dream-worthy primary suite with two generous closets, a private balcony, pocketed window treatments, updated, recessed and soft-accent lighting, new hardwood flooring and en-suite bathroom that rivals any found in a five-star hotel. Highlights include a wet room with showerhead, handheld and waterfall feature, a soaking tub, custom vanities in spotted maple with European pocketed drawers, integrated medicine cabinets with custom mirror lights and heated floors. The owner invested in additional improvements from upgrading and relocating the service panel from the hallway to a hidden utility room, replacing the furnace and AC compressor and installing an electrostatic air filtration system and steam humidifier. This home is a 10! Housed in an intimate building that sits above a bookstore, the association is self-managed with low assessments and several recent routine and cosmetic improvements completed. Step out the front door to endless possibilities for dining, shopping and exploring in a true neighborhood setting brimming with community and conviviality. One exterior parking spot included.
