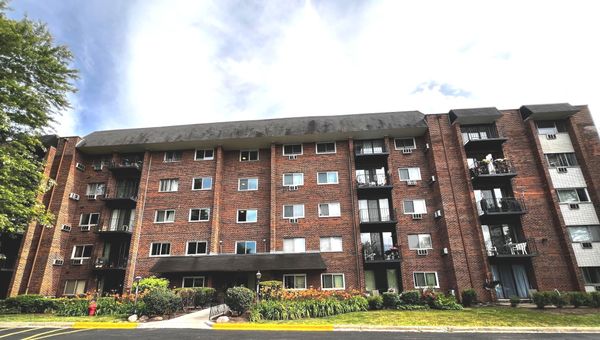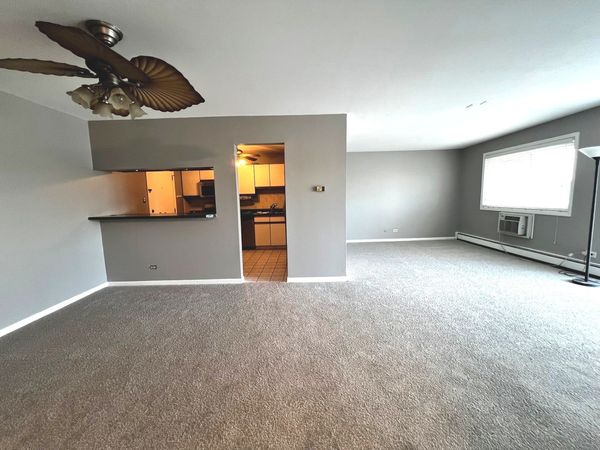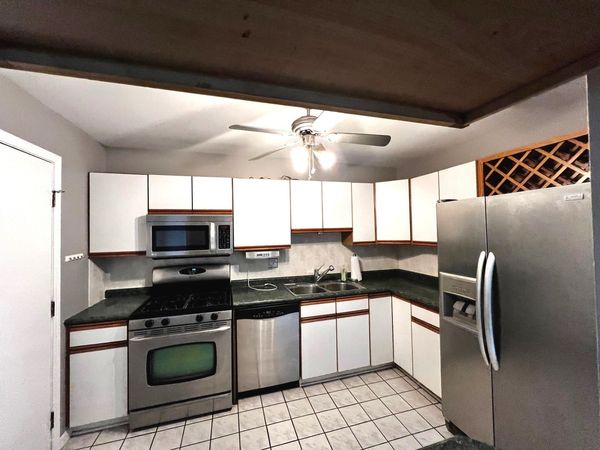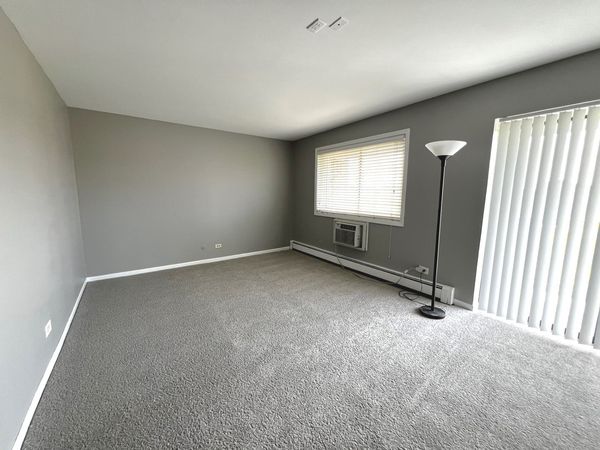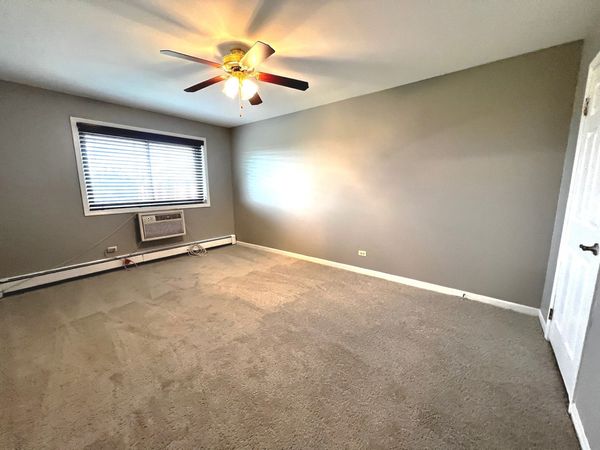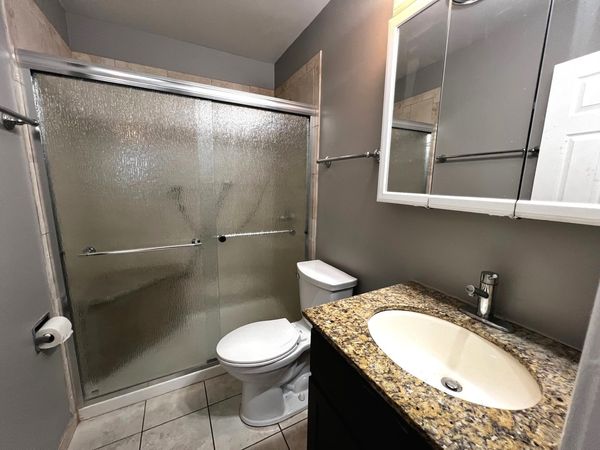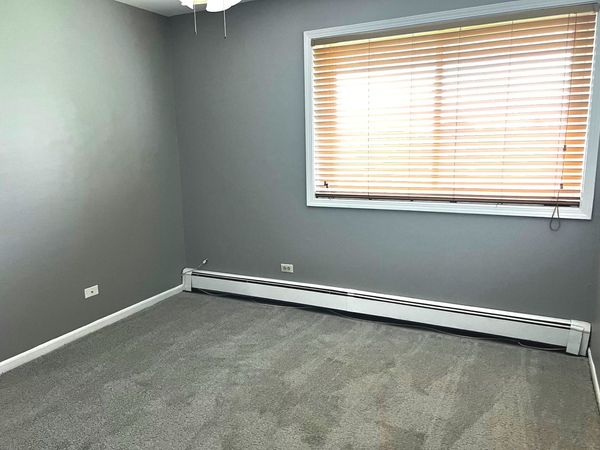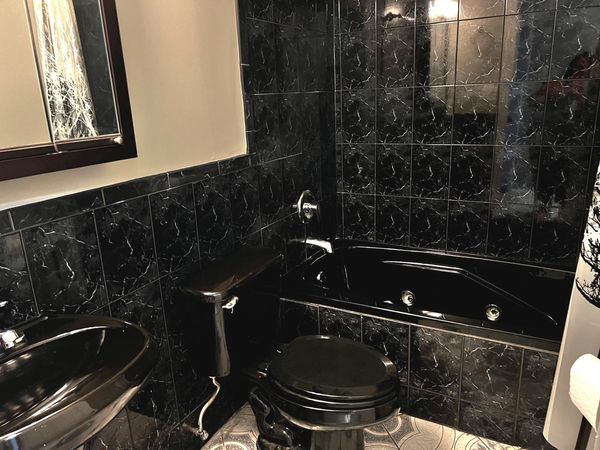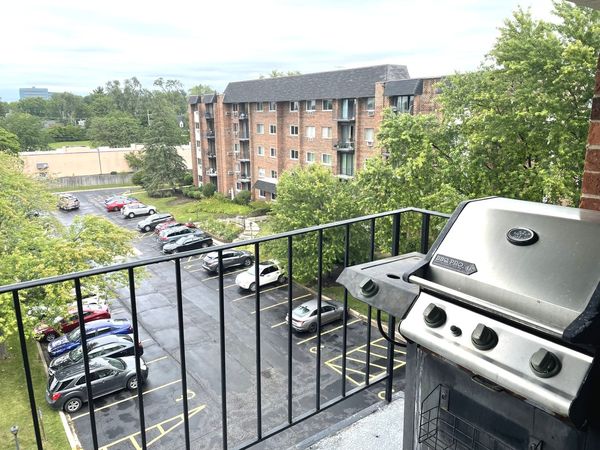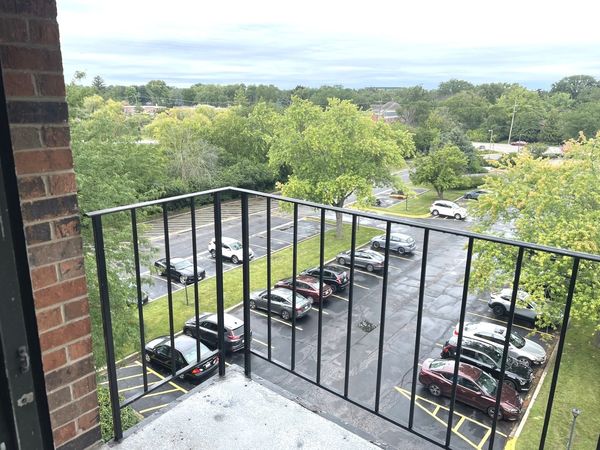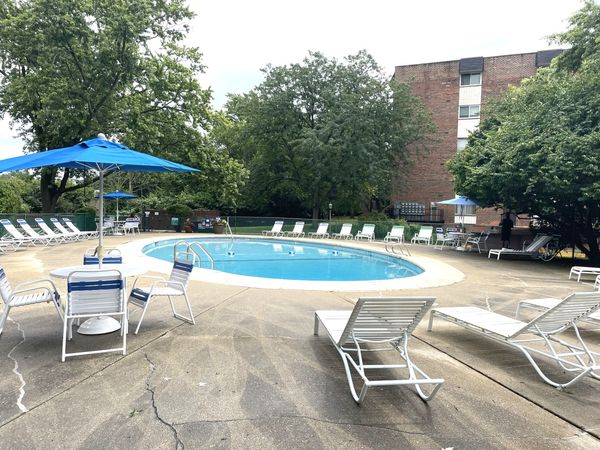4721 Saint Joseph Creek Road Unit 5H
Lisle, IL
60532
About this home
Welcome home! Step into a spacious living room freshly painted in neutral tones, perfectly complementing the brand-new carpet. This inviting space offers plenty of natural light and easy access to the private balcony, ideal for relaxing or entertaining. Adjacent to the living room, the dining area flows seamlessly, providing an open and comfortable setting for dinner parties or cozy meals with family and friends. The kitchen boasts a pass-through counter, allowing for effortless interaction with guests while preparing meals. The kitchen is well-maintained and offers a fantastic opportunity for customization to suit your personal taste. Both bedrooms have been updated with fresh paint and new carpet, providing comfortable and stylish retreats. The primary bedroom features an en-suite bathroom. One of the two bathrooms showcases a unique vintage black design, exuding character and ready for a modern touch. This condo includes exterior parking, a private balcony, and access to the outdoor pool within the complex, perfect for warm-weather enjoyment. Investors will appreciate the opportunity for rental income with a one-year lease. The monthly association fee covers heat, water, gas, and flood insurance, ensuring a hassle-free living experience. The building is equipped with coin-operated laundry facilities for your convenience. With a flexible rental policy, this condo is a smart investment opportunity in a desirable location.
