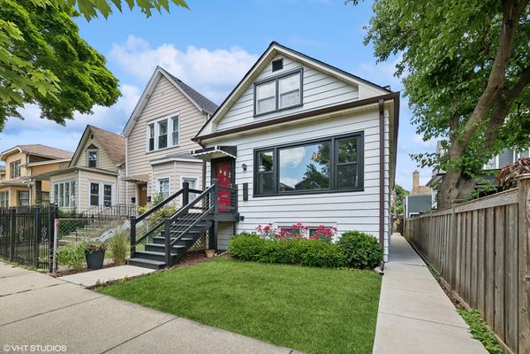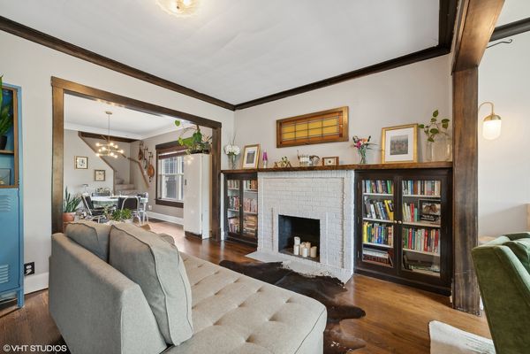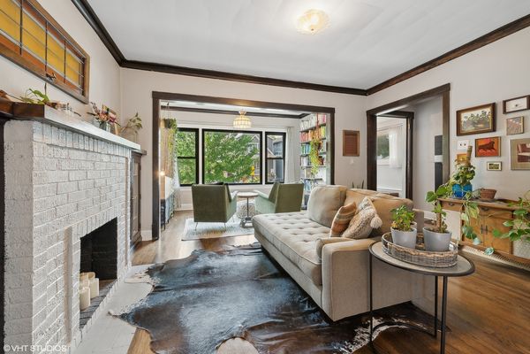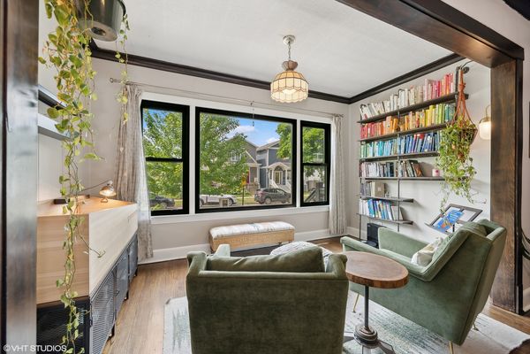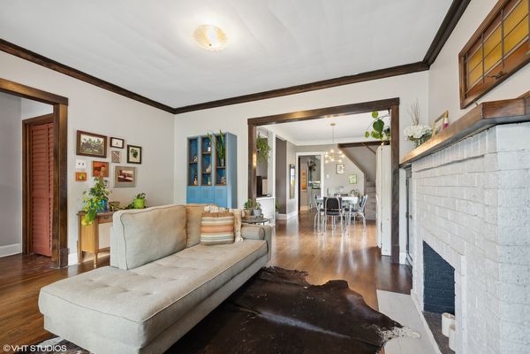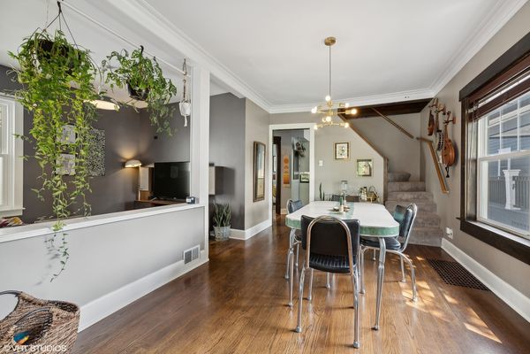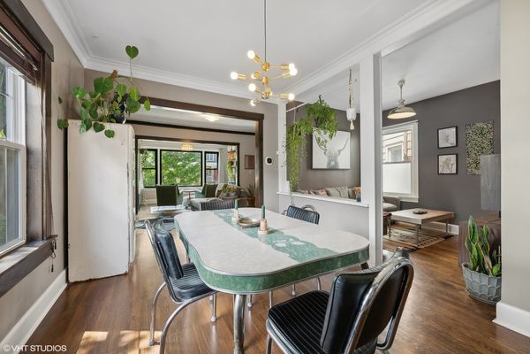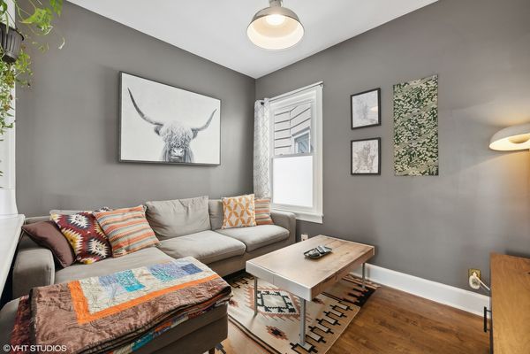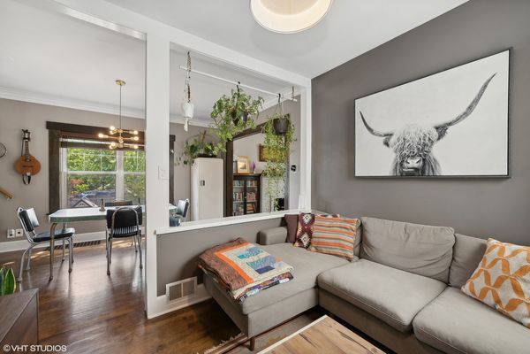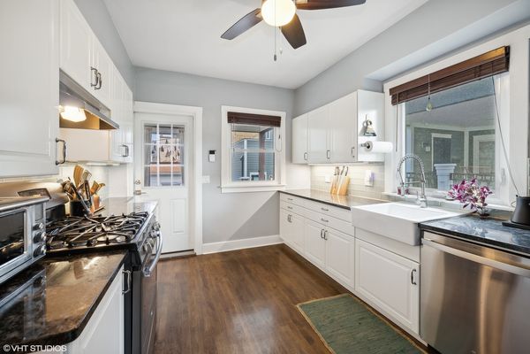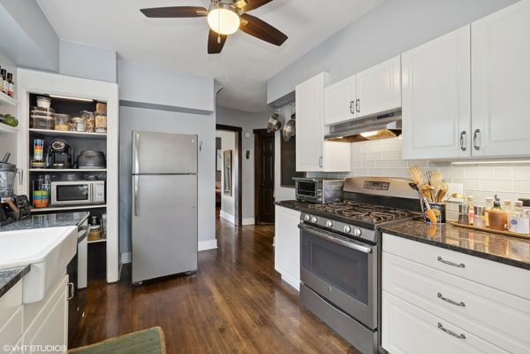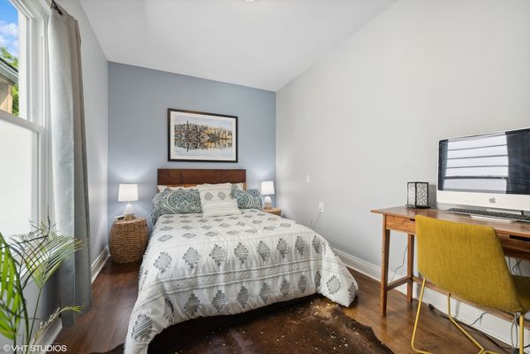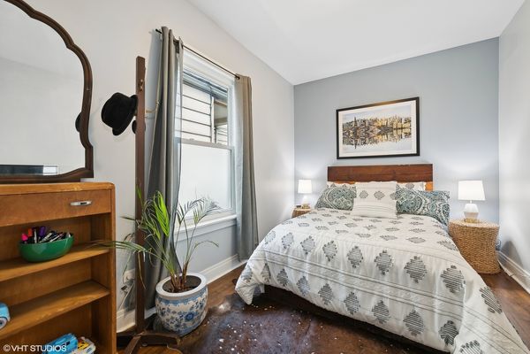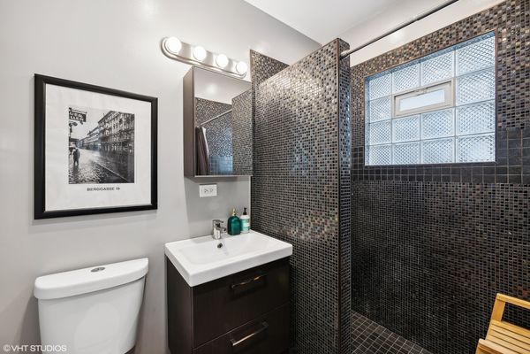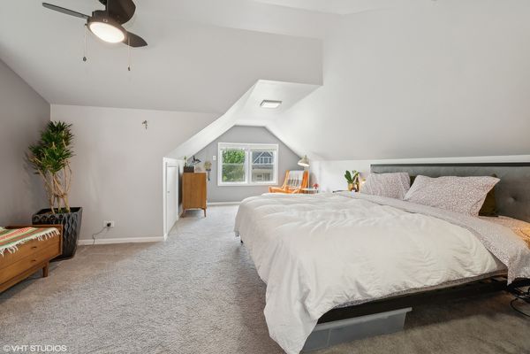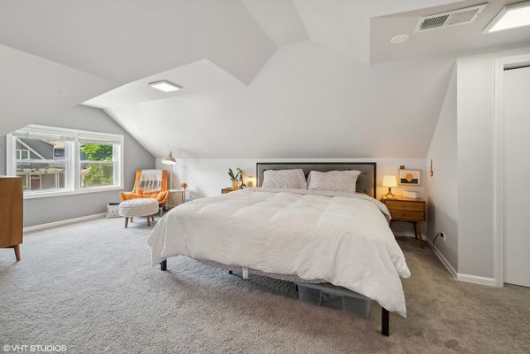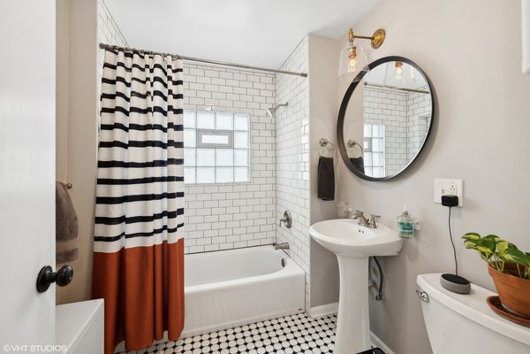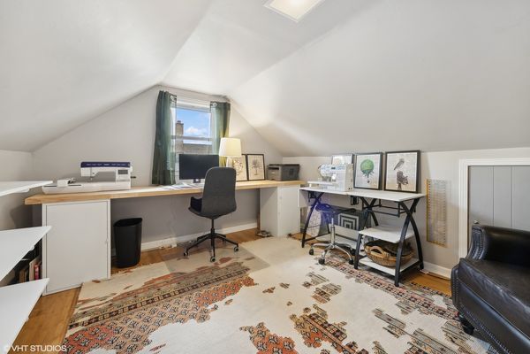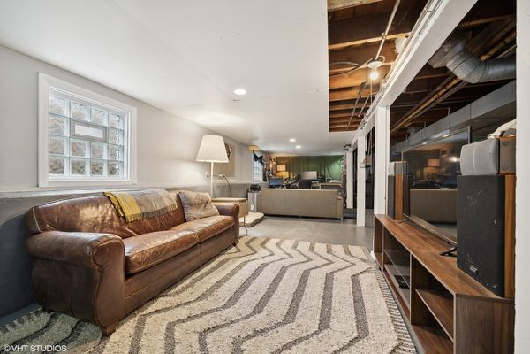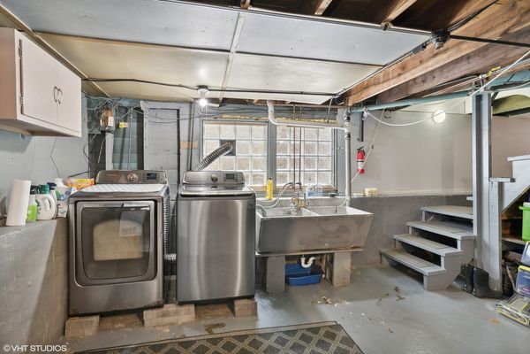4704 W Berenice Avenue
Chicago, IL
60641
About this home
Welcome to 4704 W Berenice Ave, a charming 3-bedroom, 2-bathroom home in the heart of Portage Park. Walk inside to discover a bright sunroom, beautiful living room with a decorative fireplace, adorable sitting room, and formal dining room. The first-floor bedroom, with a full bath and walk-in shower across the hall, is perfect for guests. The updated kitchen boasts white cabinetry, a farmhouse sink, stainless steel appliances, and granite countertops with a glass subway tile backsplash. The kitchen opens up to a three-season porch with a checkerboard floor that overlooks the yard. The second floor houses two additional bedrooms, including a large primary bedroom that easily accommodates a king bed with side tables and a sitting area. The updated hall bath features a shower/tub combo with subway tile. The partially finished basement is bright with good ceiling height, offering ample space for storage, a workout area, studio space, or additional living space. The backyard includes a concrete patio, lawn, and a large flower bed with plenty of room for plants. A two-car garage offers extra storage space if needed. The walkability of this home is remarkable, just steps from Aldi, Target, Jewel, Chipotle, Smoque BBQ, Community Tavern, Fry The Coop, and everything six corners has to offer. Just three blocks from the Grayland Metra station and eight blocks from the Irving Park Blue Line El. Your dream home awaits!
