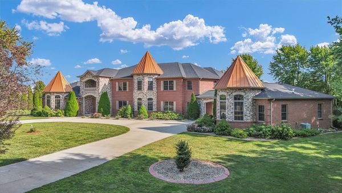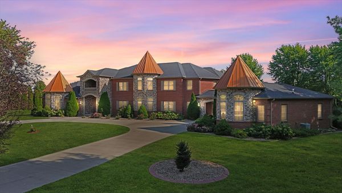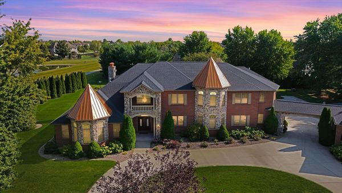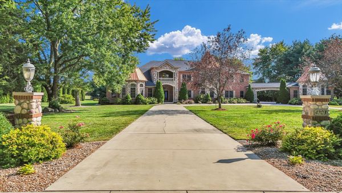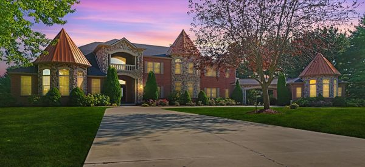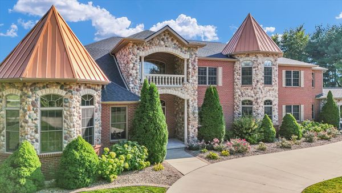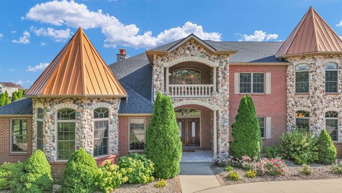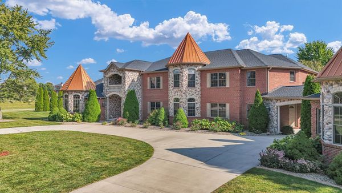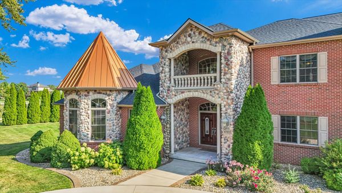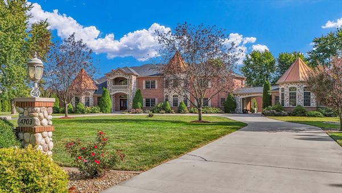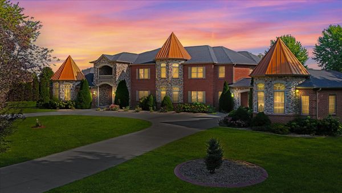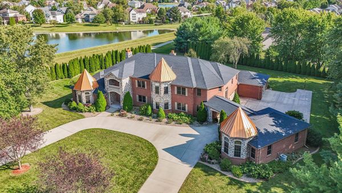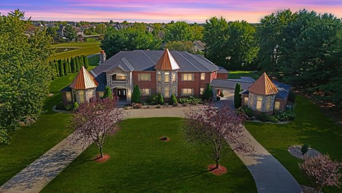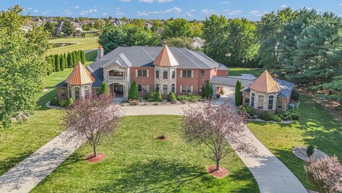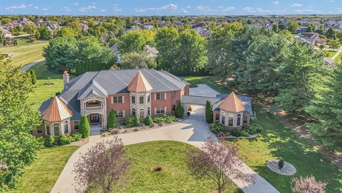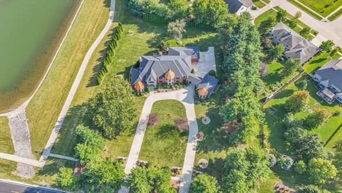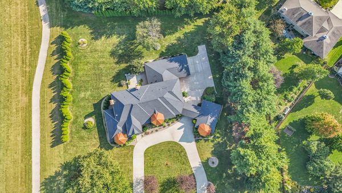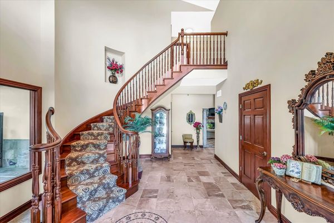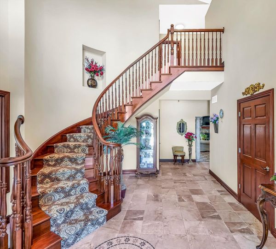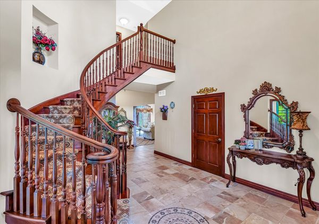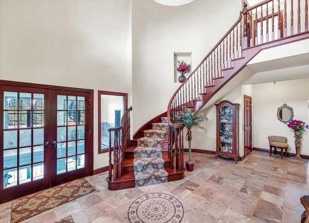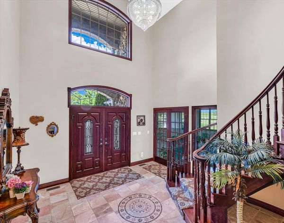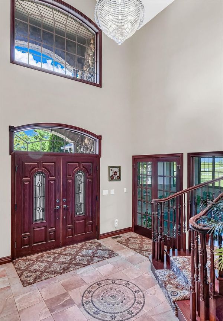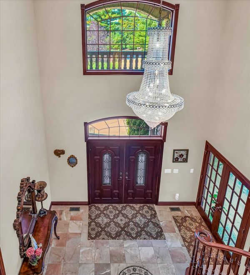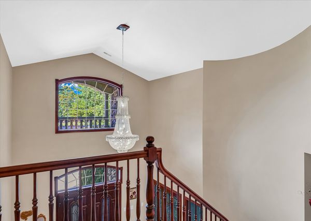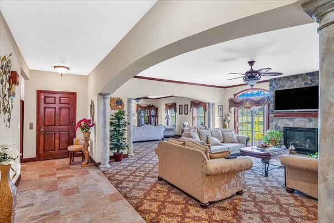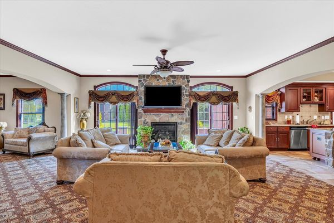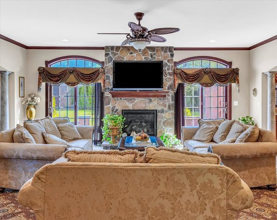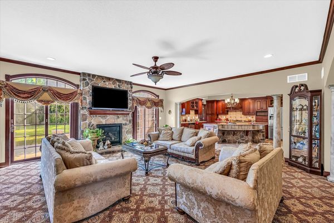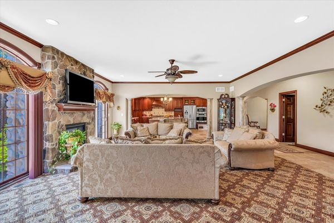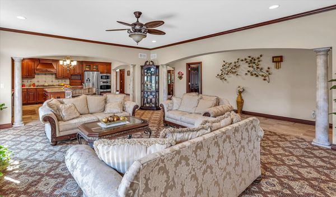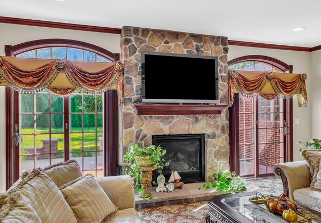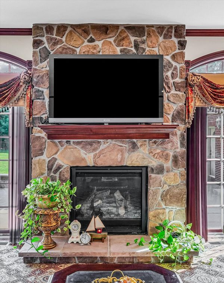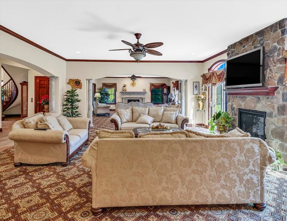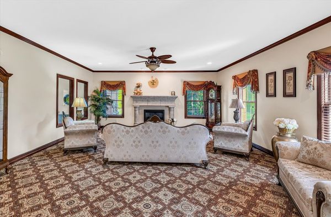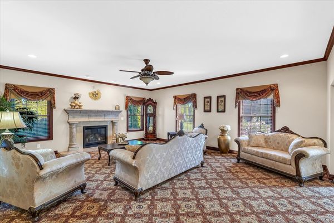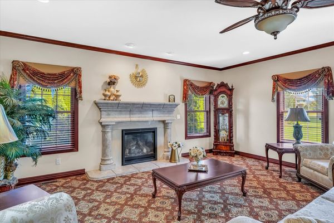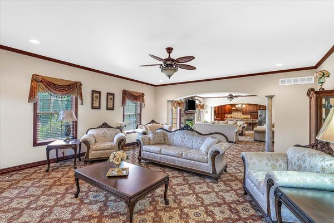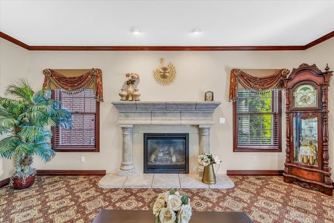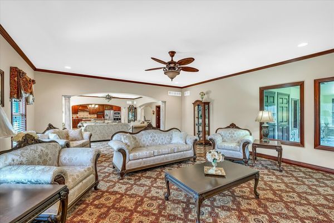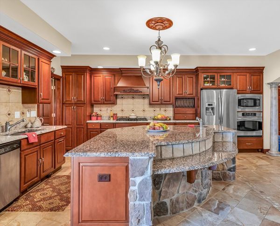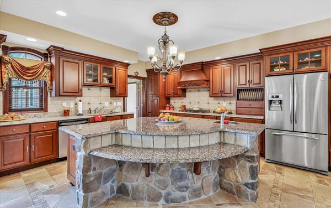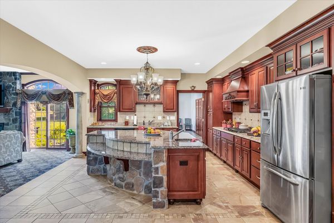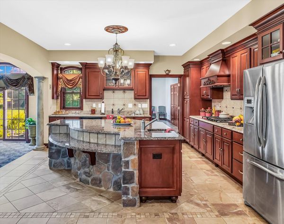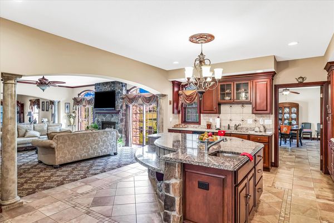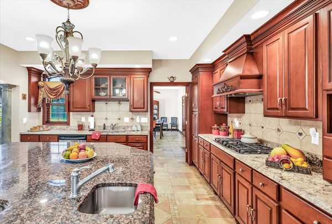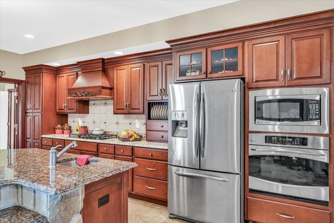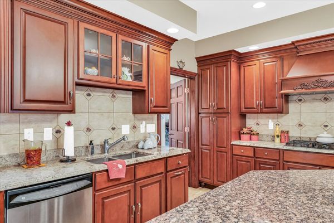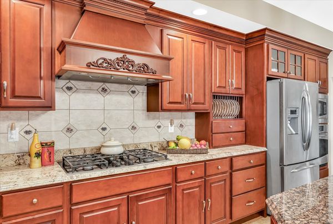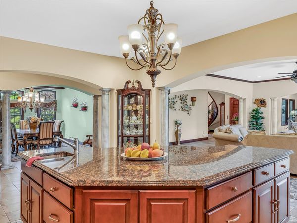4703 W Kirby Avenue
Champaign, IL
61822
About this home
Luxurious 2-Acre Estate with Grand Design, Gourmet Kitchen, and Detached Theater in Champaign. Discover the luxury and sophistication of this estate at 4703 W. Kirby in Champaign, IL. Set on 2 sprawling acres, this extraordinary property offers 8 spacious bedrooms, 6.5 beautifully appointed bathrooms, and a 6-car garage with an auto-courtyard for seamless convenience. As you step into the grand entryway, you're welcomed by a striking curved staircase, setting the tone for the elegant design and exceptional craftsmanship that continues throughout the home. The gourmet kitchen is a chef's dream, outfitted with rich Cherry cabinets, high-end appliances, and a separate prep kitchen, perfect for entertaining and culinary excellence. Thoughtful design ensures comfort at every turn, including an elevator connecting the first and second floors, providing effortless access to the home's luxurious living spaces. Multiple fireplaces create a warm ambiance, with the primary suite featuring its own fireplace, offering a cozy retreat at the end of the day. A detached theater room adds a unique entertainment space, perfect for movie nights or hosting guests, while the professional office, also detached, provides a quiet, private area for work or meeting clients without interrupting the main home. The stately brick and stone exterior speaks to the home's quality construction, complemented by fine interior finishes such as six-panel doors and impeccable attention to detail. Every aspect of this estate has been carefully crafted for both beauty and function, offering ample space for relaxation or entertaining indoors and out. Whether you're savoring quiet moments by the fireplace or hosting gatherings in the expansive outdoor areas, this home offers the perfect blend of luxury, privacy, and convenience. Priced at $2, 100, 000, this one-of-a-kind property in Champaign is a true masterpiece, waiting for you to make it your own. Schedule your private tour today to experience all that this exceptional estate has to offer.
