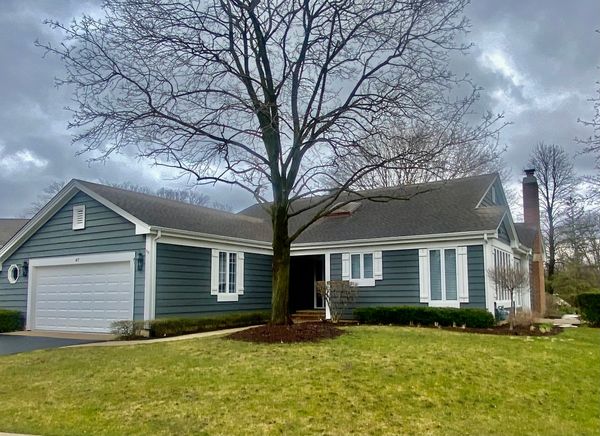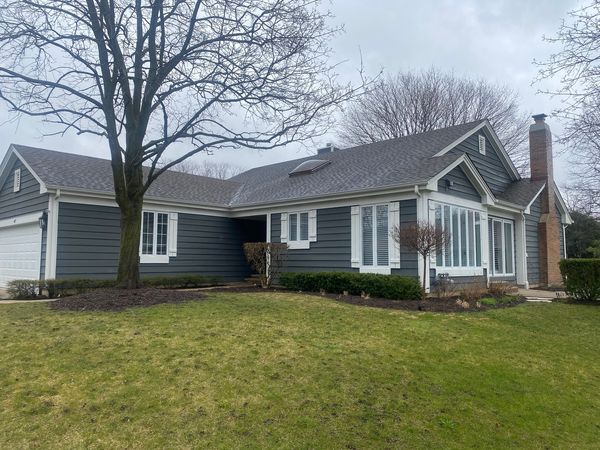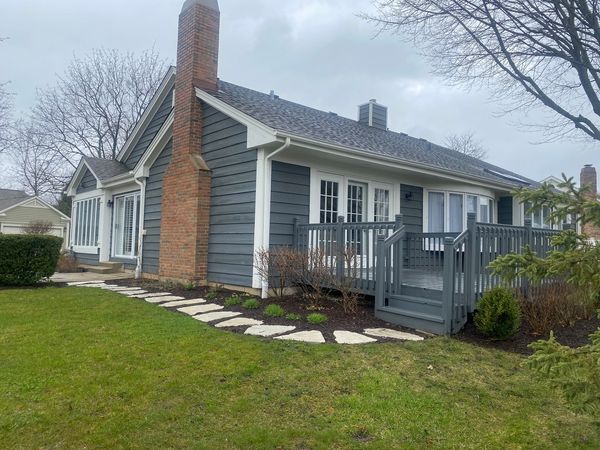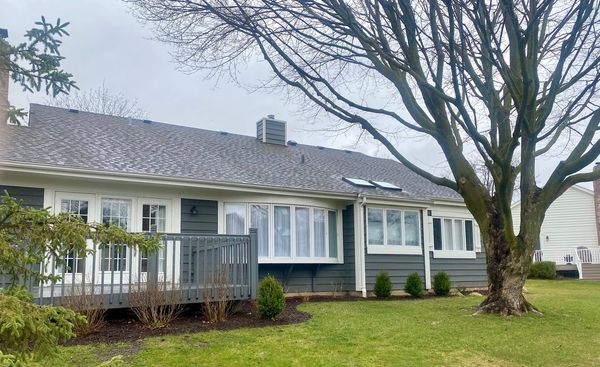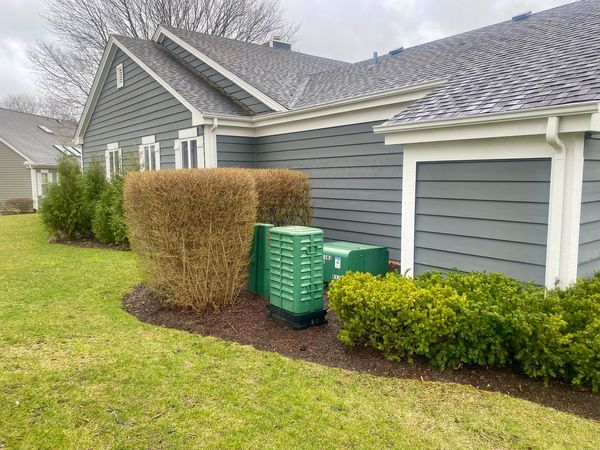Additional Rooms
Eating Area, Foyer, Recreation Room, Storage, Deck
Appliances
Range, Microwave, Dishwasher, Refrigerator, Built-In Oven
Aprox. Total Finished Sq Ft
2644
Square Feet
2,644
Square Feet Source
Estimated
Basement Description
Partially Finished, Unfinished, Crawl, Storage Space
Bath Amenities
Separate Shower, Double Sink, Soaking Tub
Basement Bathrooms
Yes
Basement
Partial
Bedrooms Count
2
Bedrooms Possible
3
Bedrooms (Below Grade)
1
Basement Sq Ft
824
Dining
Separate
Disability Access and/or Equipped
No
BelowGradeFinishedArea
544
Fireplace Location
Family Room, Basement
Fireplace Count
2
Fireplace Details
Attached Fireplace Doors/Screen, Gas Log, Gas Starter
Baths FULL Count
3
Baths Count
4
Baths Half Count
1
Interior Property Features
Vaulted/Cathedral Ceilings, Skylight(s), Hardwood Floors, Wood Laminate Floors, First Floor Bedroom, First Floor Laundry, First Floor Full Bath, Built-in Features, Walk-In Closet(s), Bookcases, Beamed Ceilings, Drapes/Blinds, Granite Counters, Separate Dining Room
LaundryFeatures
Gas Dryer Hookup, In Unit
Total Rooms
9
Window Features
Skylight(s)
room 1
Type
Eating Area
Level
Main
Dimensions
12X8
Flooring
Porcelain Tile
room 2
Type
Foyer
Level
Main
Dimensions
15X7
Flooring
Porcelain Tile
room 3
Type
Recreation Room
Level
Basement
Dimensions
30X13
Flooring
Wood Laminate
Window Treatments
All
room 4
Type
Storage
Level
Basement
Dimensions
28X10
Flooring
Vinyl
Window Treatments
None
room 5
Type
Deck
Level
Main
Dimensions
12X12
Flooring
Sustainable
Window Treatments
None
room 6
Level
N/A
room 7
Level
N/A
room 8
Level
N/A
room 9
Level
N/A
room 10
Level
N/A
room 11
Type
Bedroom 2
Level
Main
Dimensions
15X13
Flooring
Wood Laminate
Window Treatments
Plantation Shutters
room 12
Type
Bedroom 3
Level
Basement
Dimensions
14X11
Flooring
Wood Laminate
Window Treatments
All
room 13
Type
Bedroom 4
Level
N/A
room 14
Type
Dining Room
Level
Main
Dimensions
16X12
Flooring
Hardwood
Window Treatments
Plantation Shutters
room 15
Type
Family Room
Level
Main
Dimensions
18X16
Flooring
Hardwood
Window Treatments
Curtains/Drapes
room 16
Type
Kitchen
Level
Main
Dimensions
12X12
Flooring
Porcelain Tile
Window Treatments
Blinds
Type
Eating Area-Table Space, Island, Granite Counters, Updated Kitchen
room 17
Type
Laundry
Level
Main
Dimensions
9X8
Flooring
Porcelain Tile
Window Treatments
None
room 18
Type
Living Room
Level
Main
Dimensions
18X14
Flooring
Hardwood
Window Treatments
Shades
room 19
Type
Master Bedroom
Level
Main
Dimensions
18X13
Flooring
Wood Laminate
Window Treatments
Plantation Shutters
Bath
Full, Double Sink, Tub & Separate Shwr
