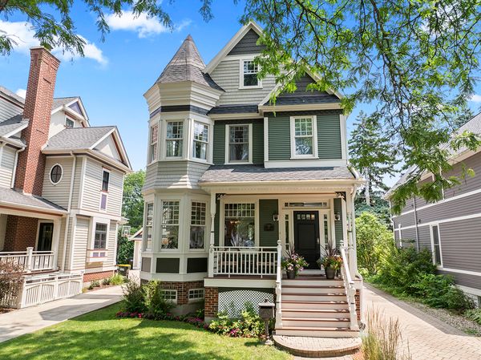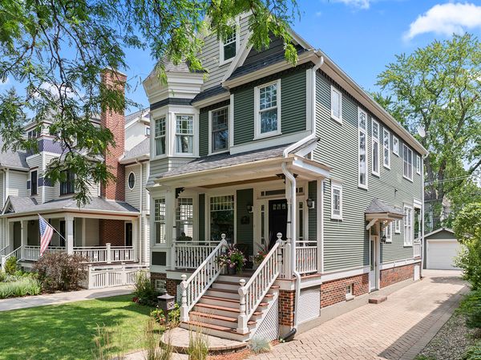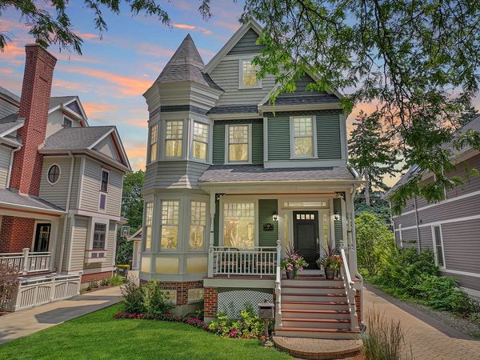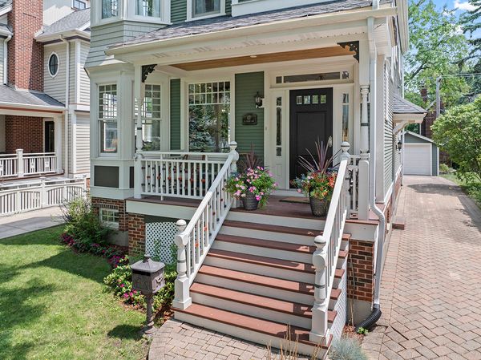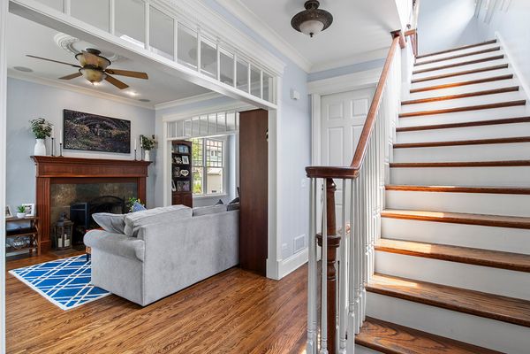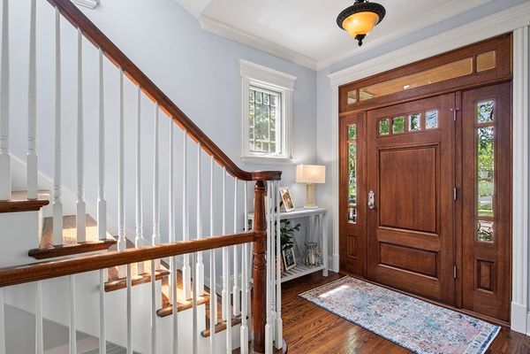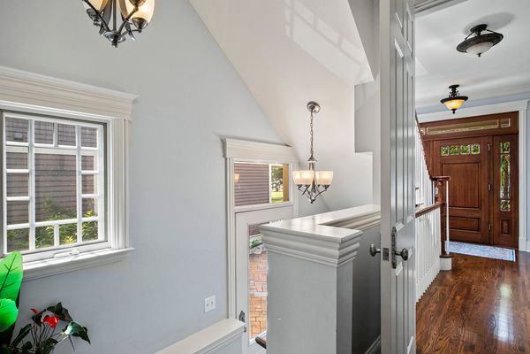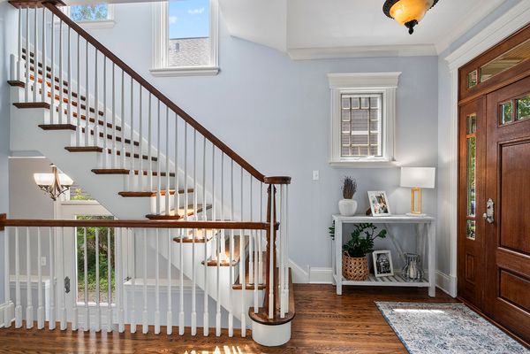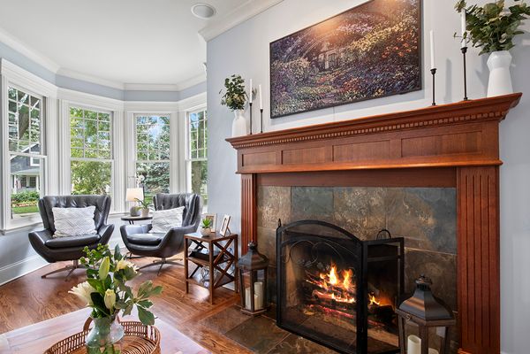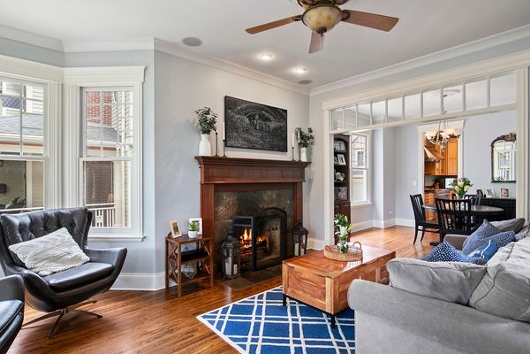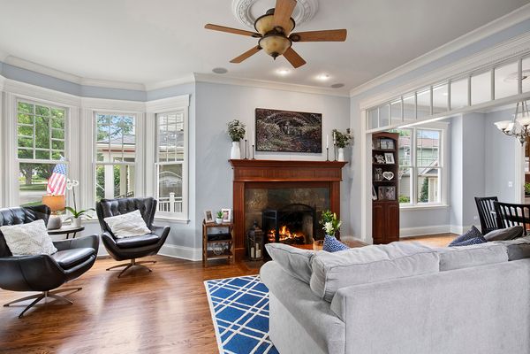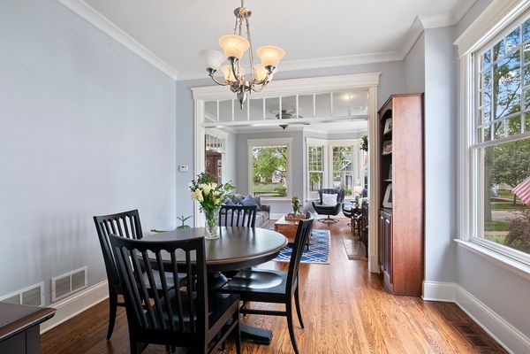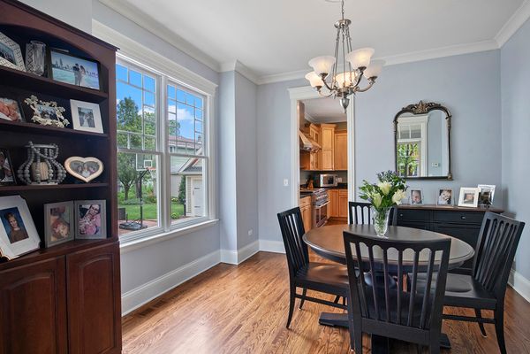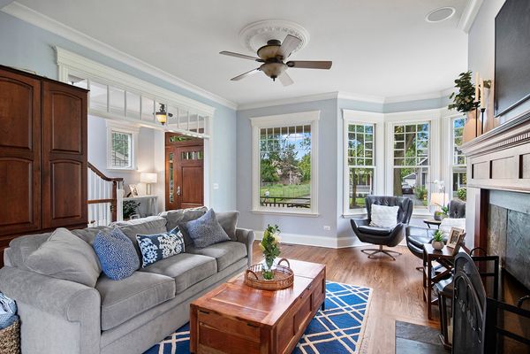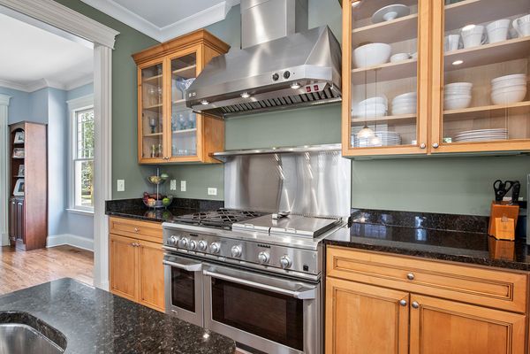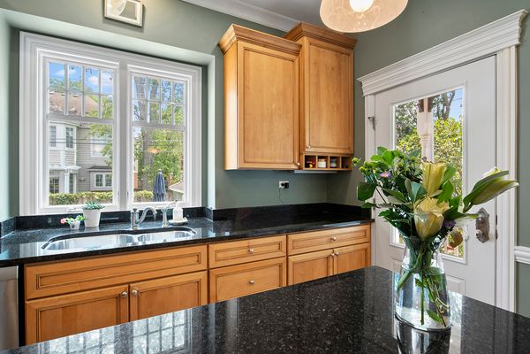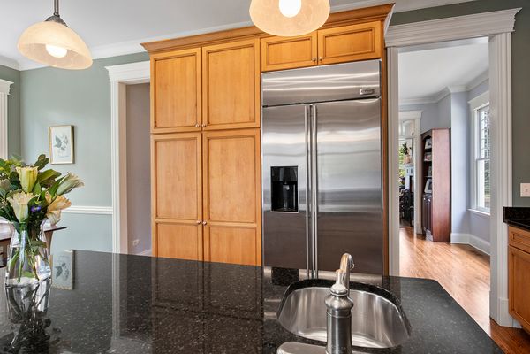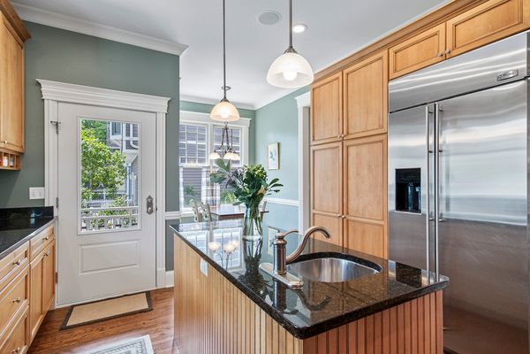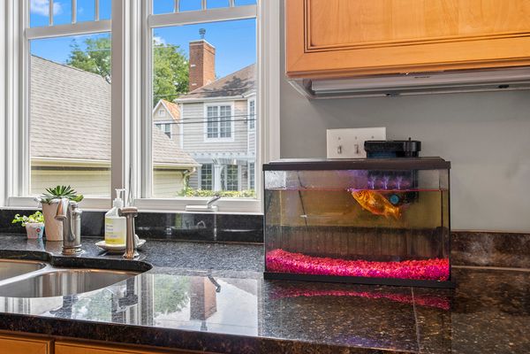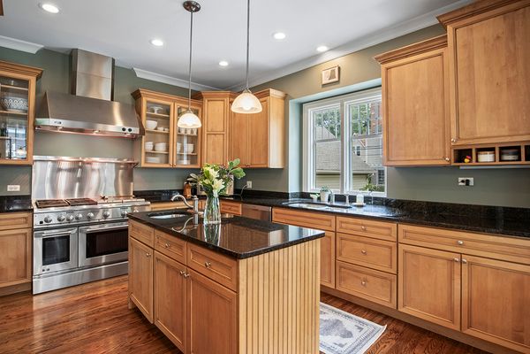47 N Stone Avenue
La Grange, IL
60525
About this home
Just steps to Stone Ave Park play ground and a block to Metra station, don't miss this beautiful custom built Victorian tucked in a private 10 home cul-de-sac in La Grange's historic district! Generous use of hand crafted wood trim & moldings grace entire home. Big windows and tall ceilings and wood floors that grace the main level. Living room enjoys tall windows, gas fireplace and located just off the large entry. Big diining room on your way to a commercial grade stainless kitchen featuring-GE Monogram double oven/range, GE Monogram fridge, granite counter tops, island sink, dishwasher & sunny breakfast nook. 2nd floor has the Main bedroom complete with bay windows, walk-in closet, jetted claw foot tub, double sinks and walk-in shower. Bedrooms 2 & 3 have walk-in closets and second full bath down the hall. Walk up 3rd level with spacious rec/play room or home office. Don't miss the front facing windows and children's nook in the turret, plus a 4th bedroom in back. Fully finished deep pour basement, second gas fireplace, good sized windows for plenty of light, lots of storage and a 3rd bathroom stubbed in and ready to finish. Paver brick side drive to garage and back yard. Sunny East/West exposure assures an all day sun filled home. Walk to all the local schools and exciting shopping and restaurant district that is downtown La Grange!
