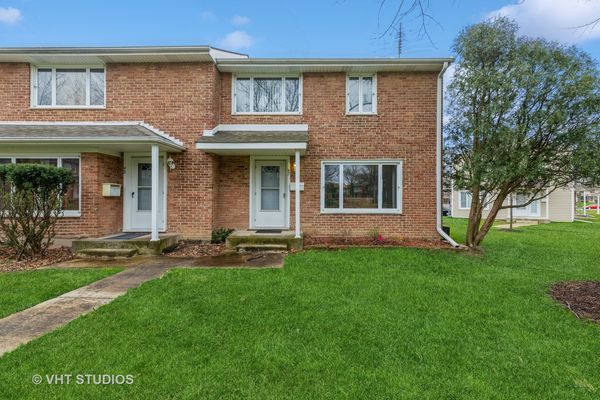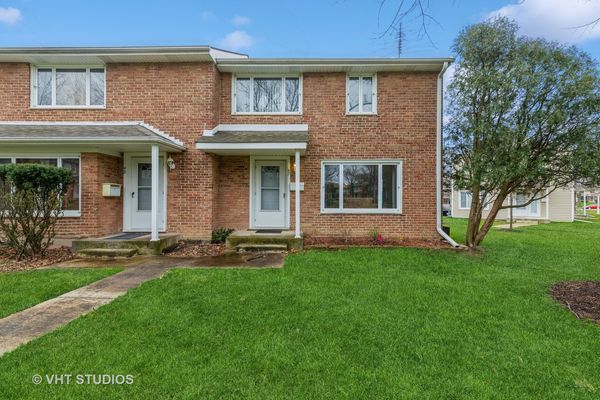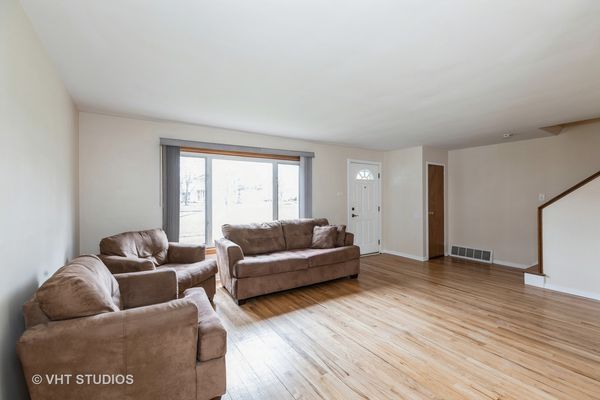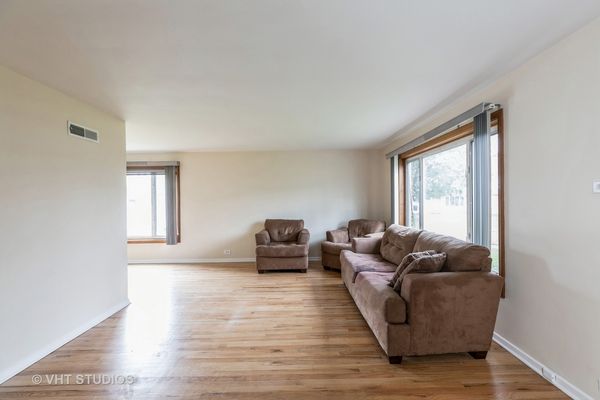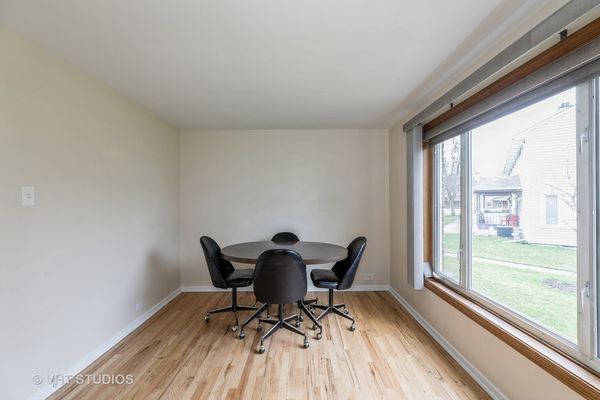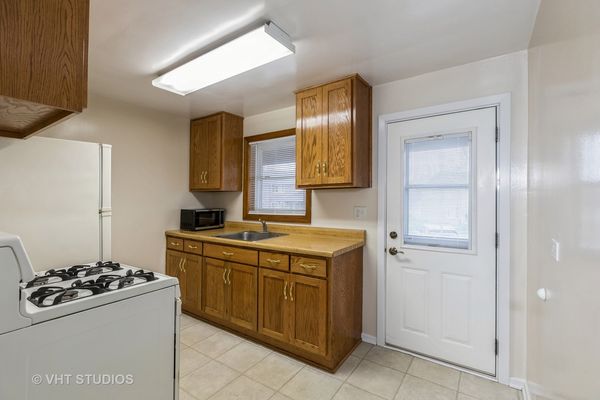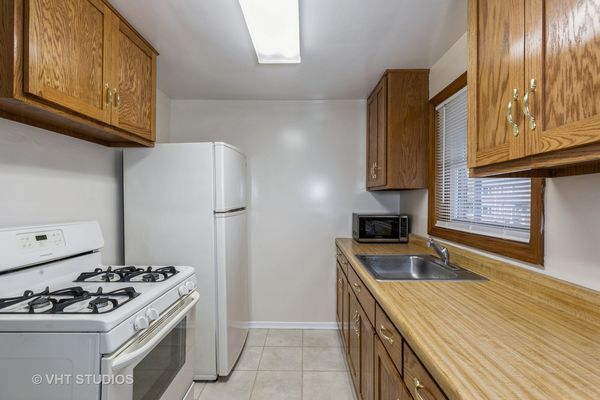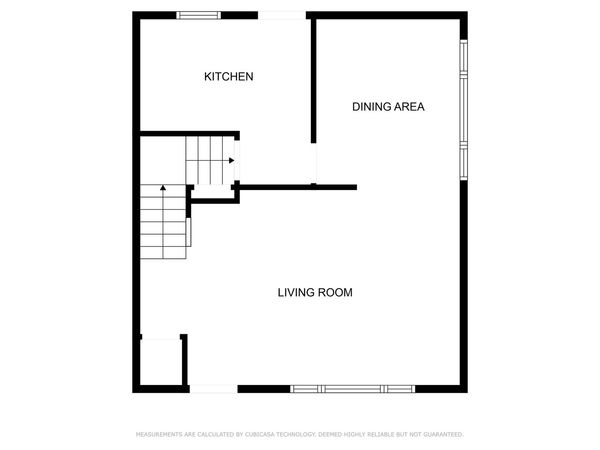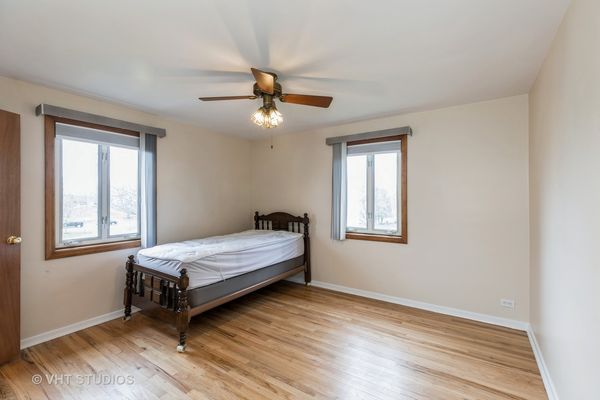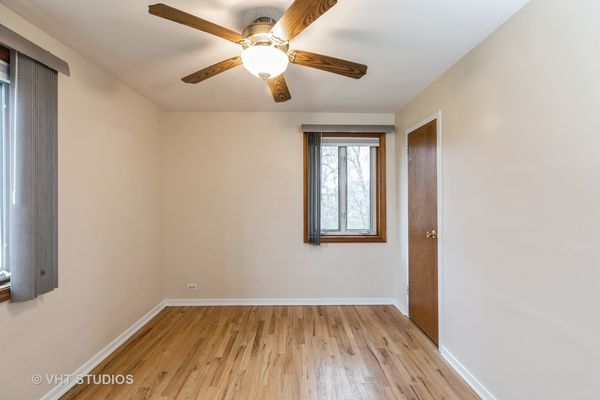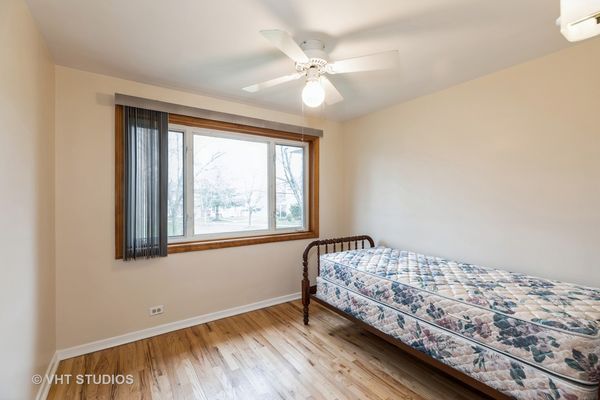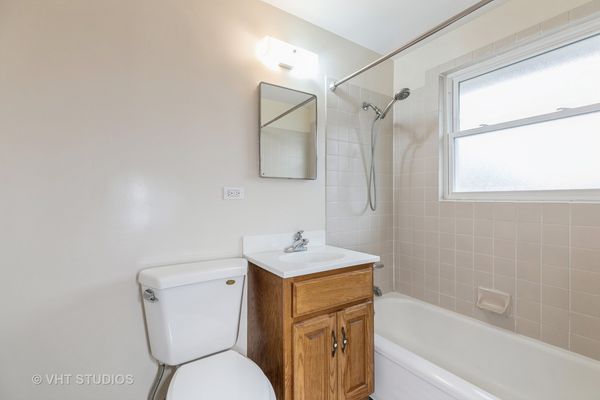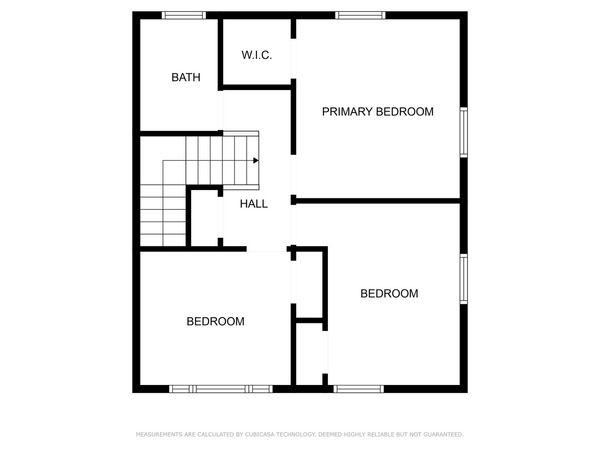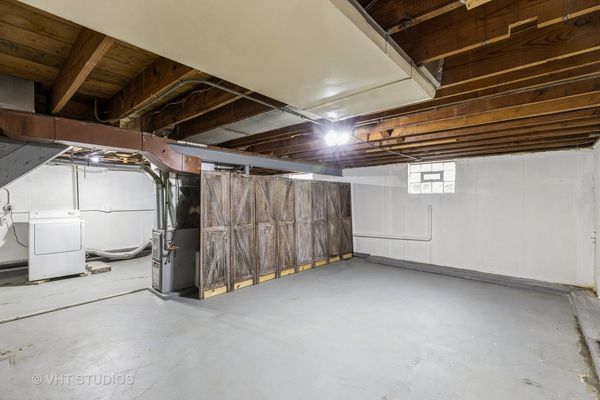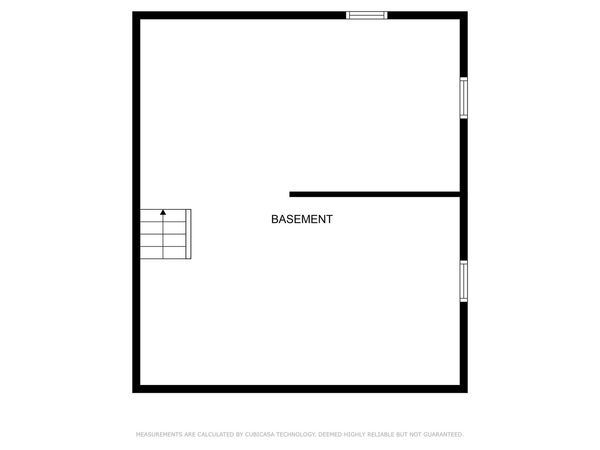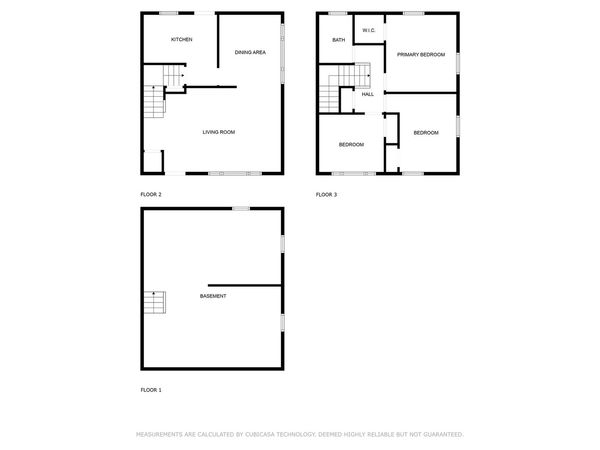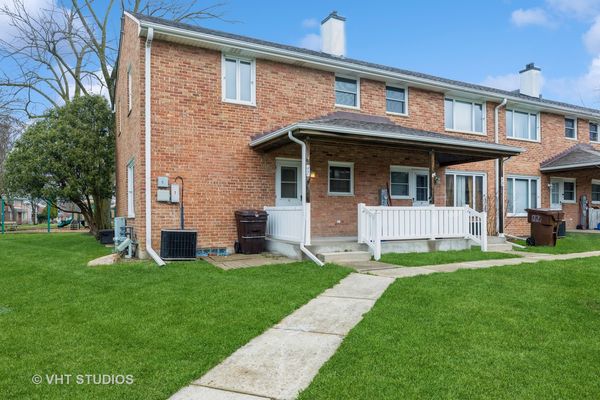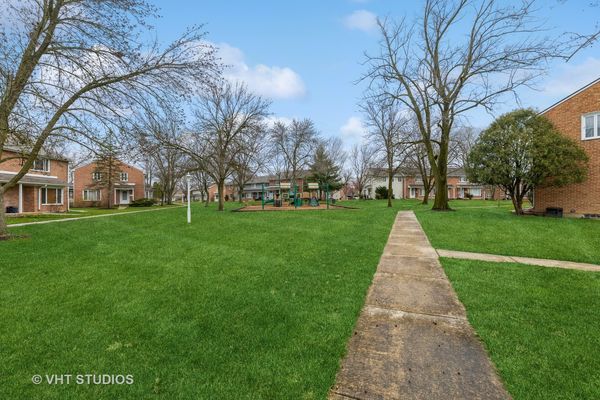47 Dogwood Street
Park Forest, IL
60466
About this home
Have you ever dreamed of maintenance free living? If so, 47 Dogwood may be the perfect next home for you! Come check out this three bedroom end unit townhome located in the Birch Street Townhome Cooperative. The spacious unit features hardwood floors throughout the majority of the living spaces, three good sized bedrooms plus a full basement for storage. The unit is situated in a park like setting with lots of open space, trees, and a playground. Living in a cooperative housing community offers significant benefits, including affordability and a maintenance-free lifestyle. It can result in lower living costs compared to traditional homeownership, as members share expenses and responsibilities. Additionally, the collective management of the property means individuals are not burdened with the upkeep and repairs of their living spaces, allowing more time for family time and leisure activities. Contact the list agent, your buyer's agent, or visit the Park Forest Cooperative Birch Street Townhomes website for more information on becoming a member of the cooperative, requirements for membership and other information.
