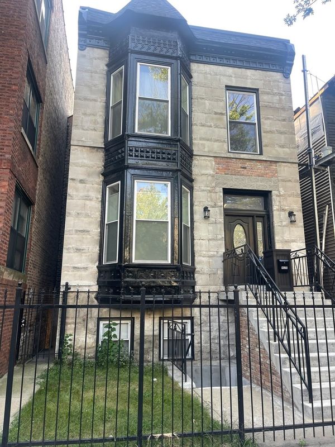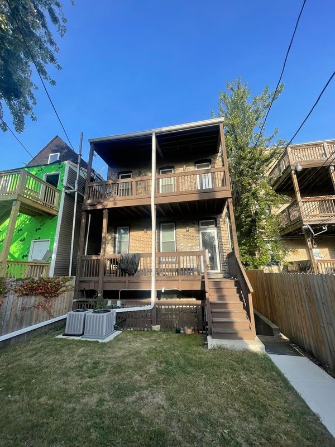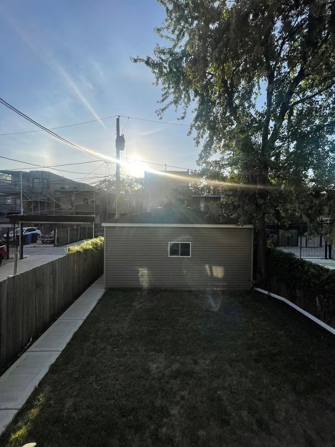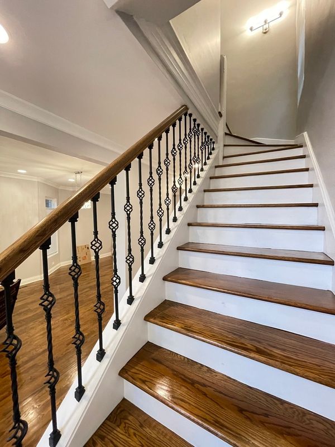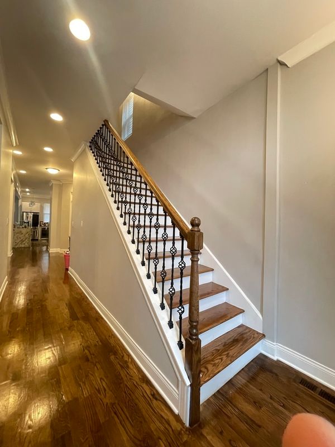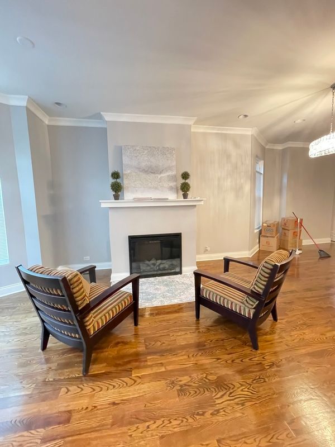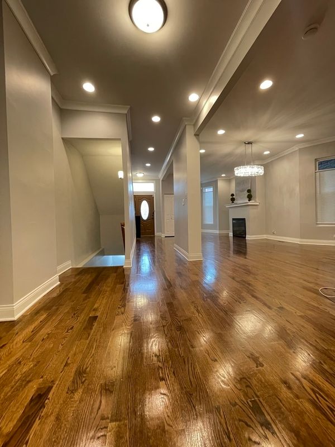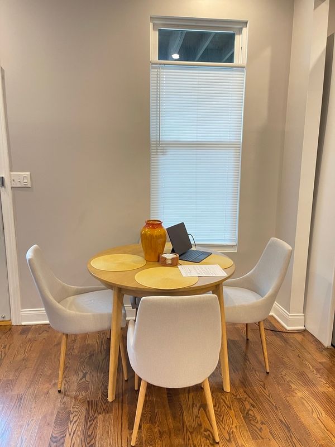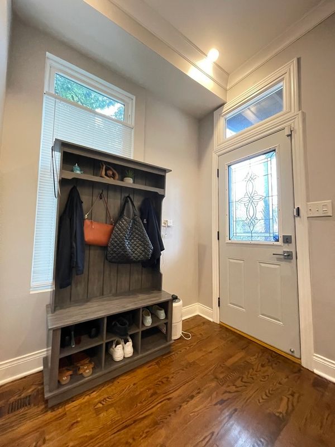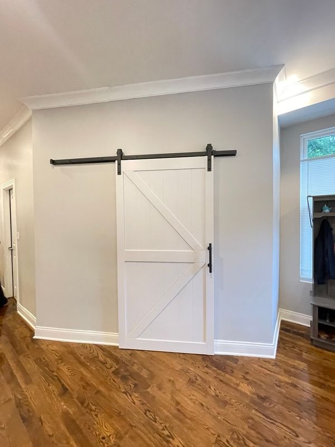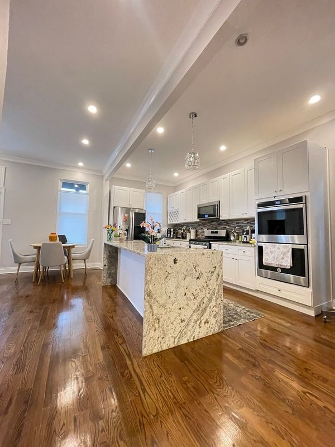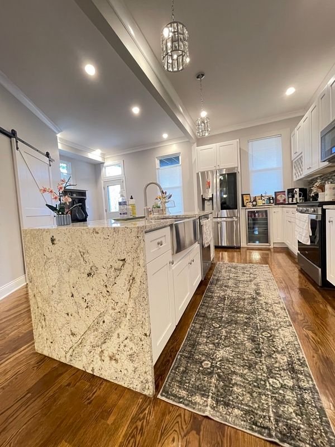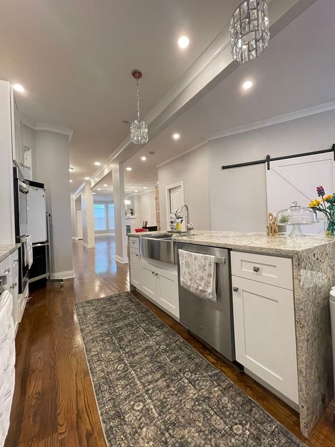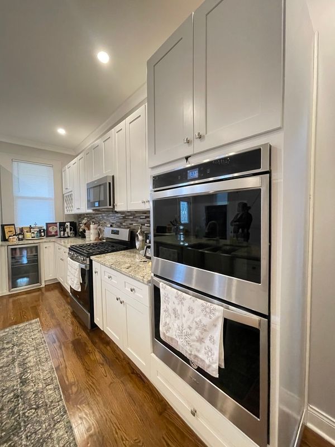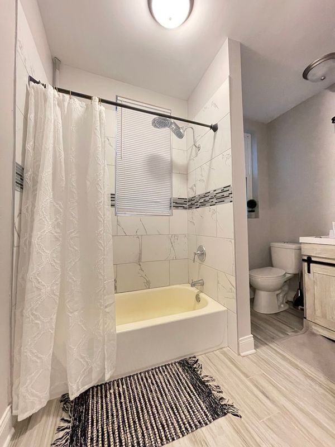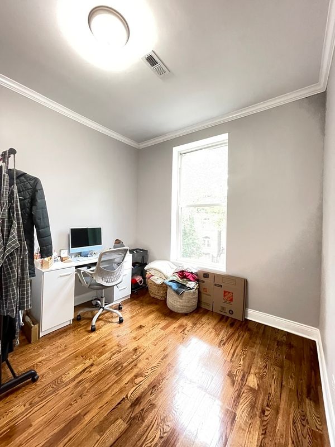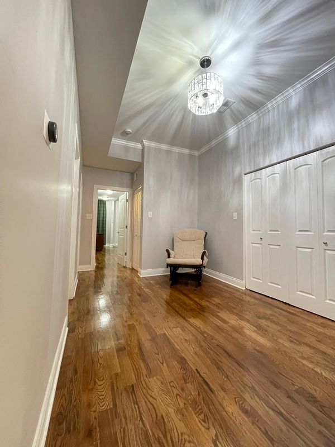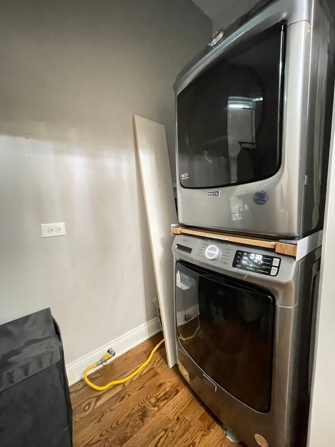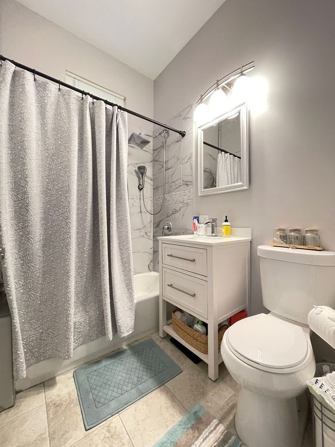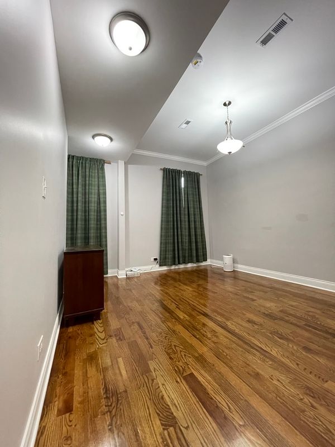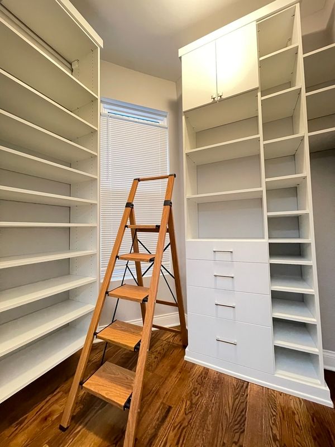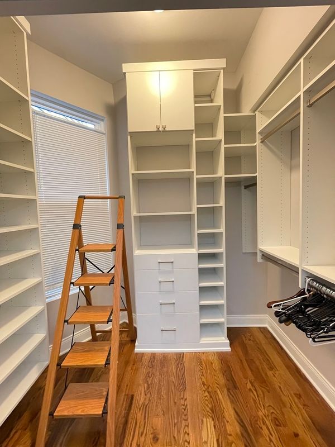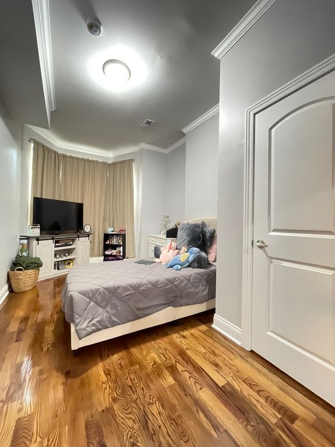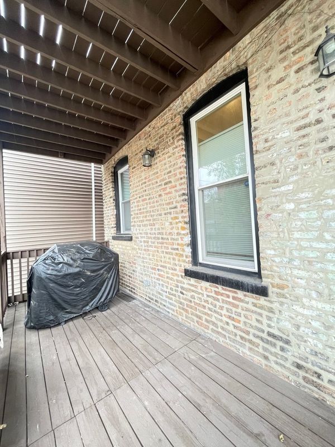4620 S Evans Avenue
Chicago, IL
60653
About this home
Welcome to this beautifully renovated single-family home in Bronzeville! This stunning 6-bedroom, 4-bathroom residence offers luxurious living across three spacious floors. As you step inside, you're greeted by the grand stairwell and high ceilings, gorgeous hardwood floors, and a striking fireplace that sets the tone for the open-concept first floor-perfect for entertaining and daily life. The chef's kitchen features stainless steel appliances, including a double wall oven, a gas range with an additional oven, and a wine fridge. The impressive granite waterfall island pairs perfectly with the sleek white cabinetry and custom built pantry. On the second floor, you'll find a hallway bathroom and four bedrooms, including a primary suite that feels like a sanctuary. It boasts a large walk-in closet with California Closets, a private balcony off of the master bedroom, and a luxurious bathroom complete with a double vanity, jetted tub, and separate shower with body sprays. The lower level includes two additional bedrooms, a full bathroom, and a spacious recreation room, accessible via front and rear entrances. This home has been meticulously renovated, with new plumbing, electrical, and more-all down to the brick. It's dual zoned for optimal efficiency and comfort. Enjoy the expansive rear deck just off the kitchen, overlooking the yard and the new two-car garage. With a prime location near Lake Shore Drive and major expressways, Bronzeville's vibrant businesses, Hyde Park, museums, lake front bike trails, and so much more. This home truly checks all the boxes!
