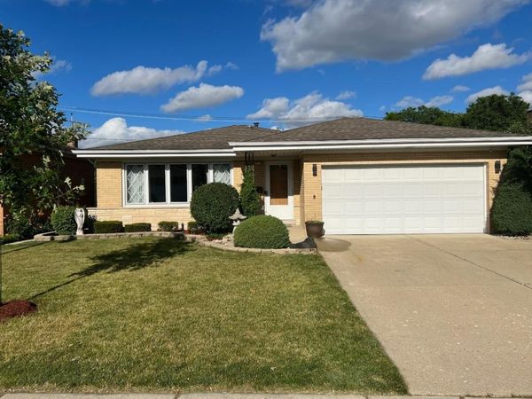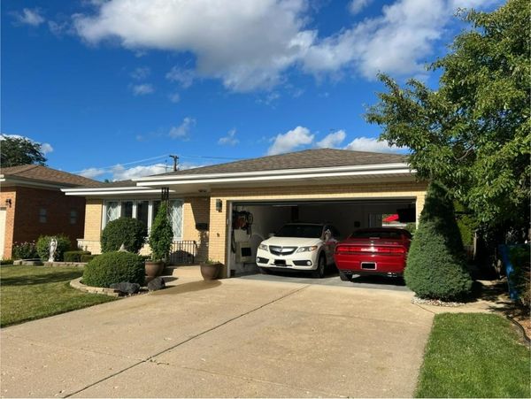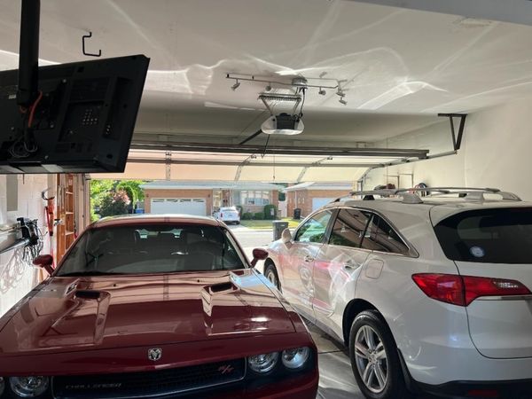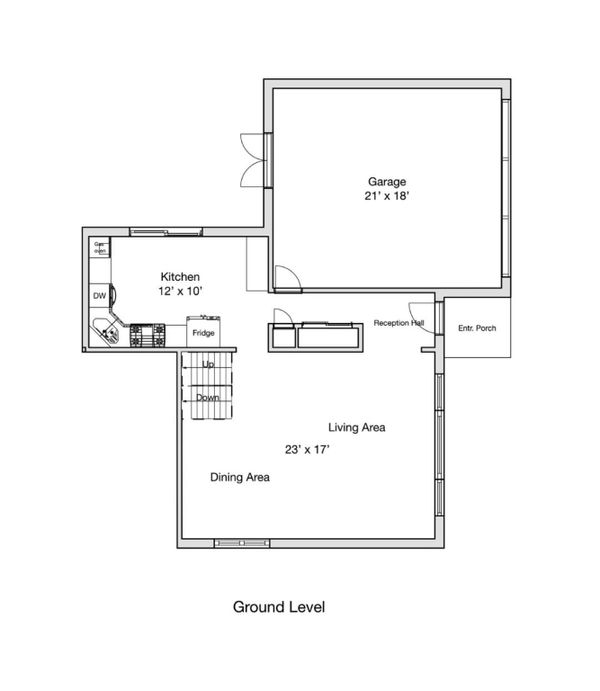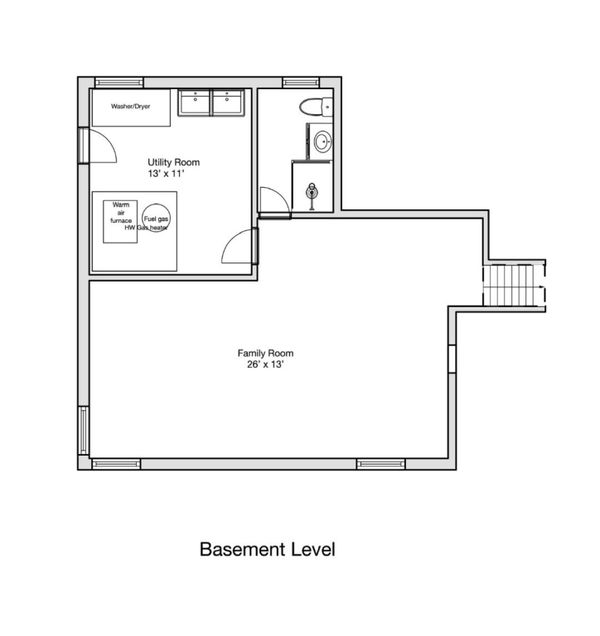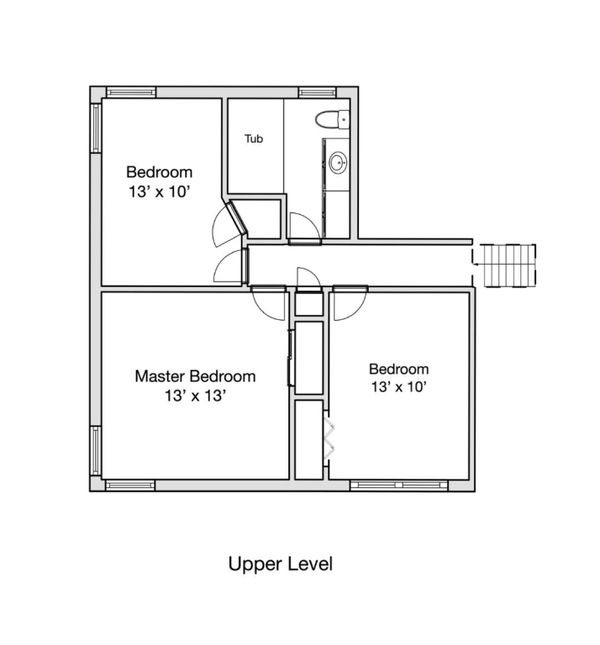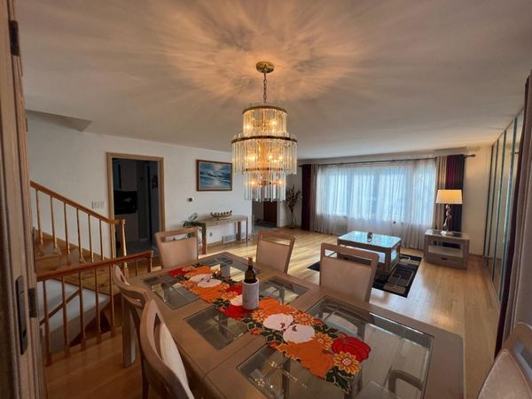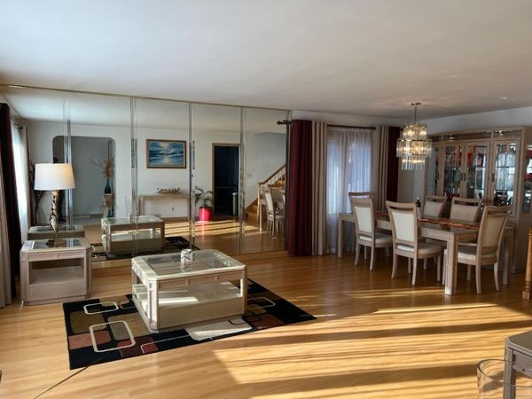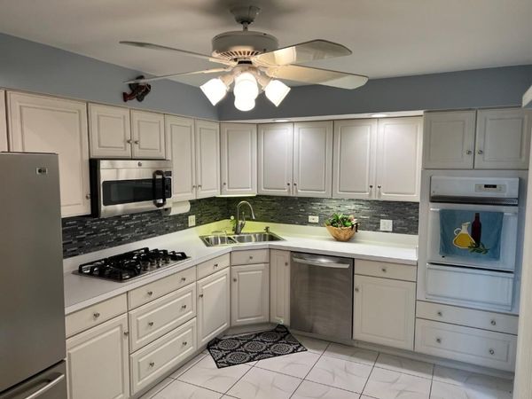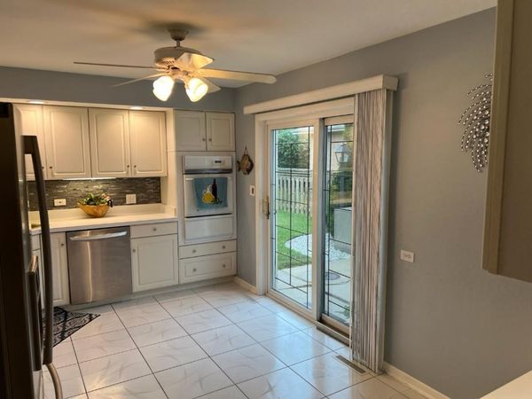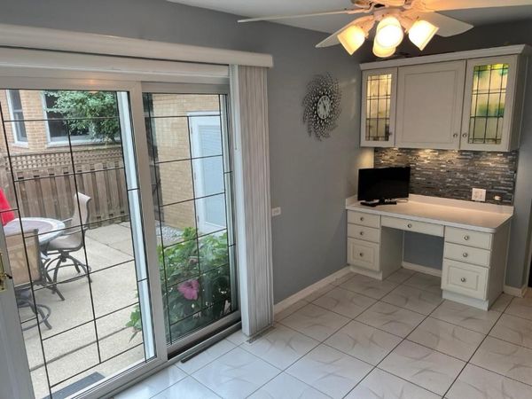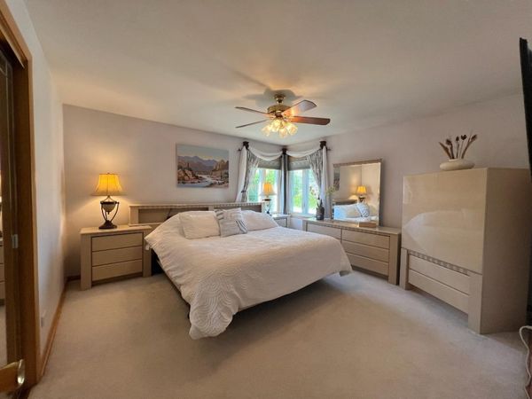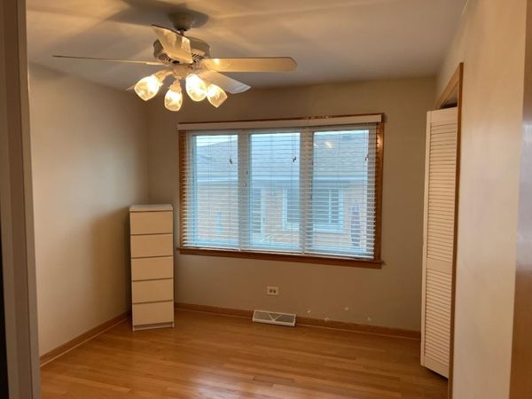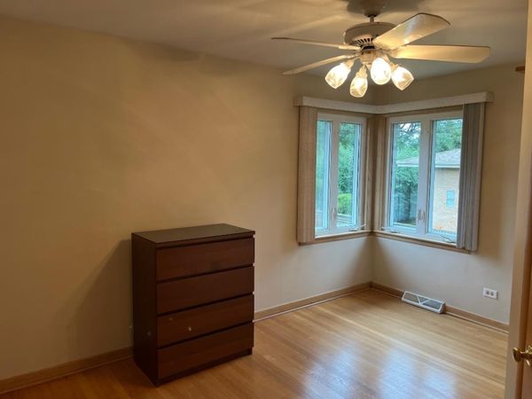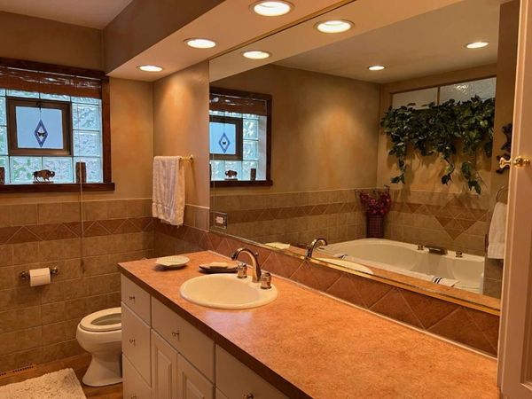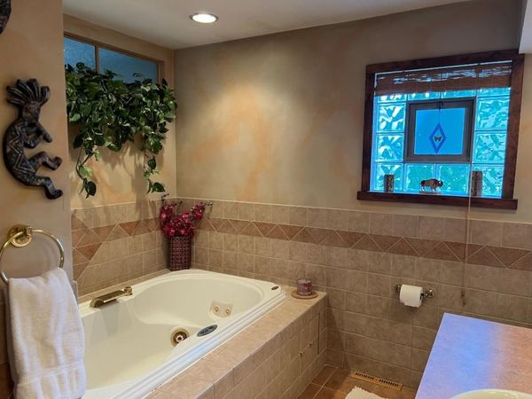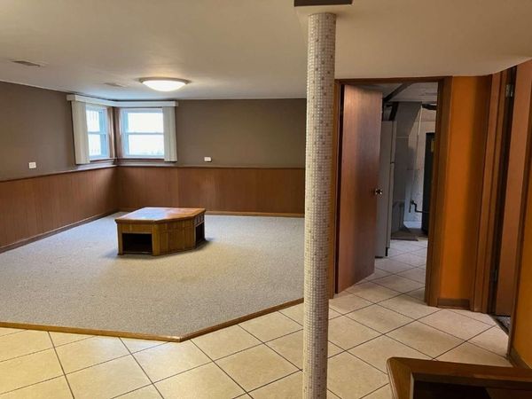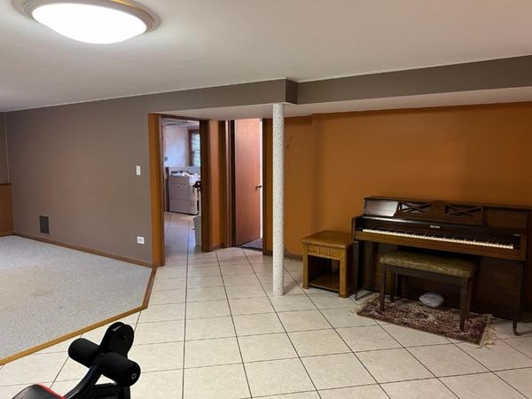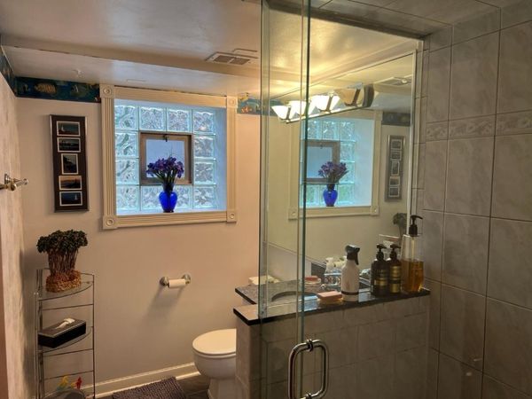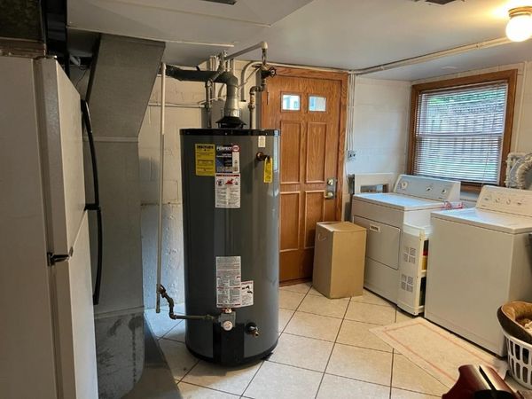4609 N Forestview Avenue
Chicago, IL
60656
About this home
This outstanding Schorsch built Bi-level home is beautifully maintained. Sliding glass doors in our well-lit kitchen exit out onto the rear patio with custom gas grill to provide for all your outdoor grilling needs. Unique double french doors in the rear of our attached heated garage allow access to and from the patio and front yard, creating an open atmosphere to entertain guests outside. 3 bedrooms with ample closet space, 2 updated bathrooms with glass shower and large hot tub Jacuzzi. All natural hardwood floors. Home was sound insulated by the Department of Aviation sound insulation program with attic baffling and triple pane windows installed throughout. Maintenance free exterior. The Rosemont Entertainment District, Chicago Fashion Outlet Mall and multiple top quality restaurants all 5 minutes away. O'Hare airport terminals 10 minutes away. Cumberland Blue Line trains to downtown 1.5 miles away. A newly developed Des Plaines River Trail for 2024 was constructed for exercise and bicycling enthusiasts with miles of paved trails and access less than 1/2 mile away. Spacious fenced in backyard is located on a quiet side street with access to East River Road less than a block away. This area is situated where you will not experience the typical busy Chicago traffic. Location, location, location is the best you will ever find.
