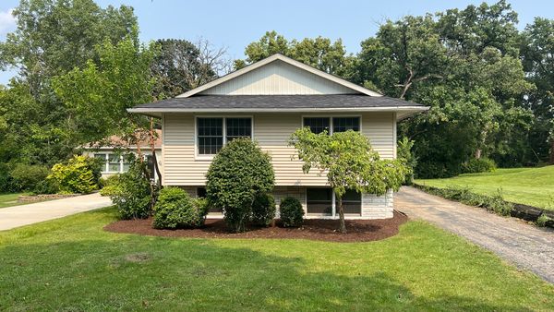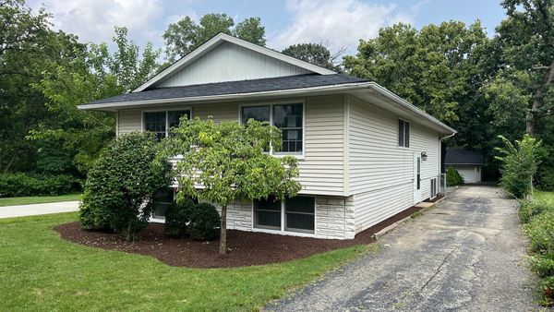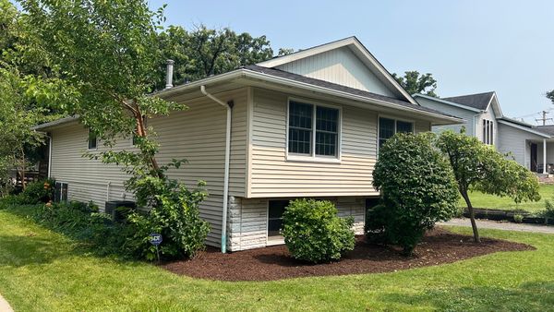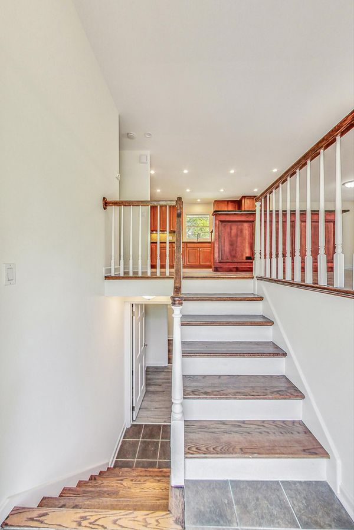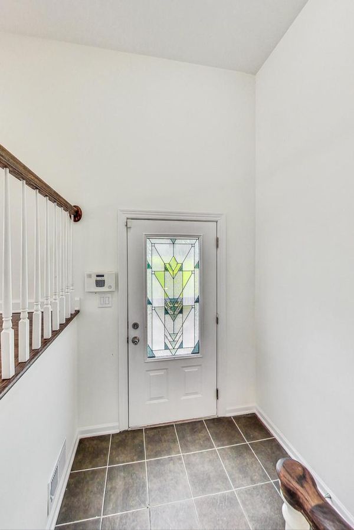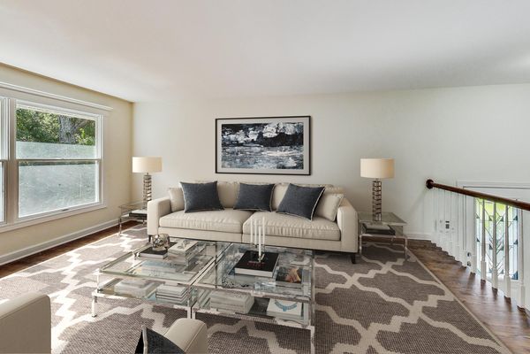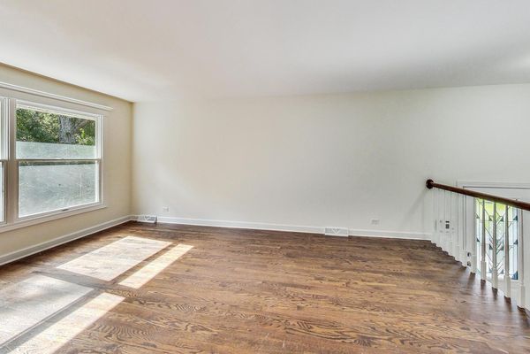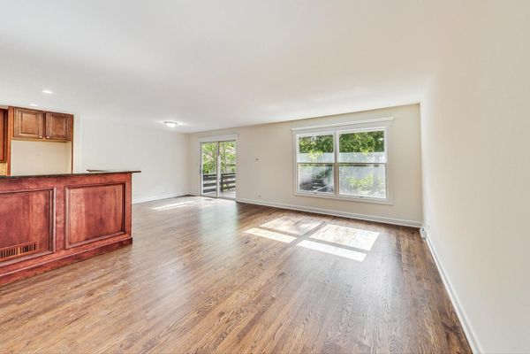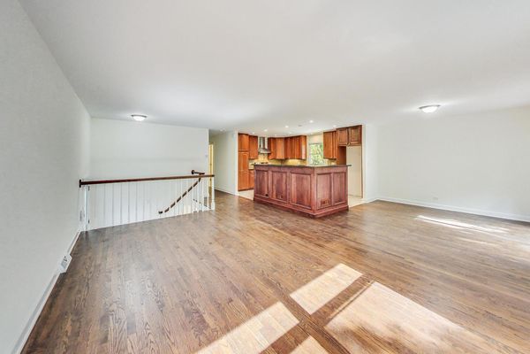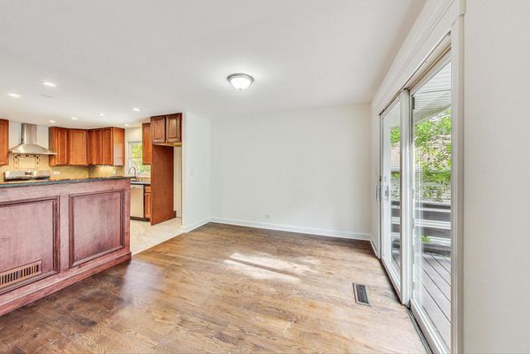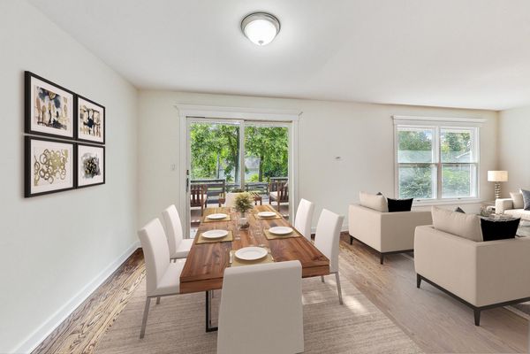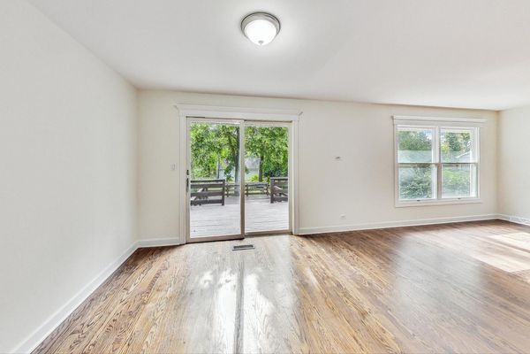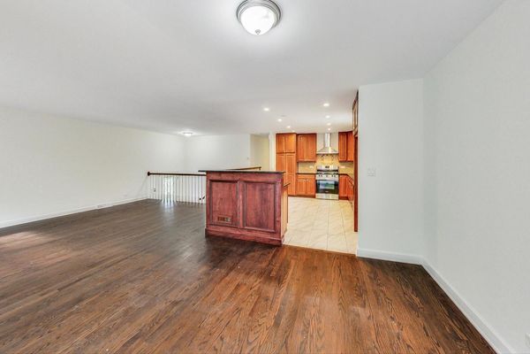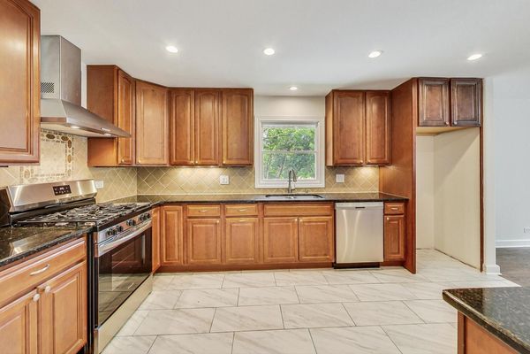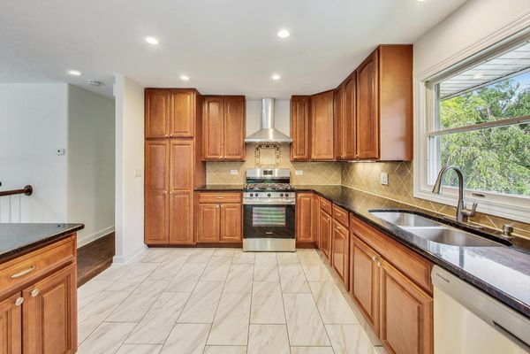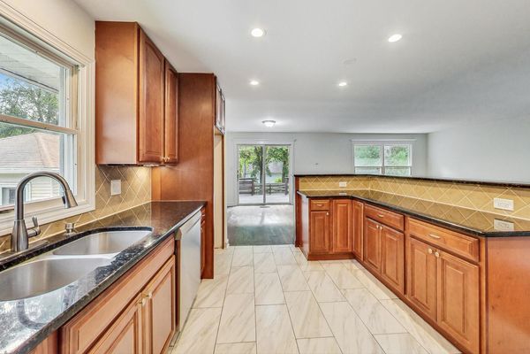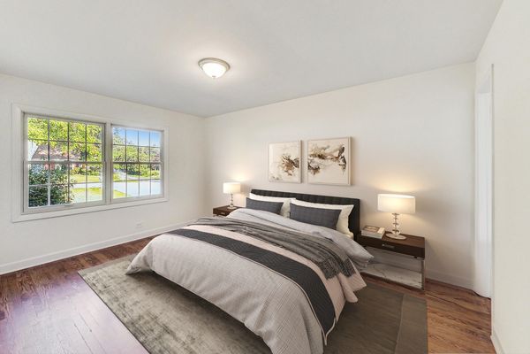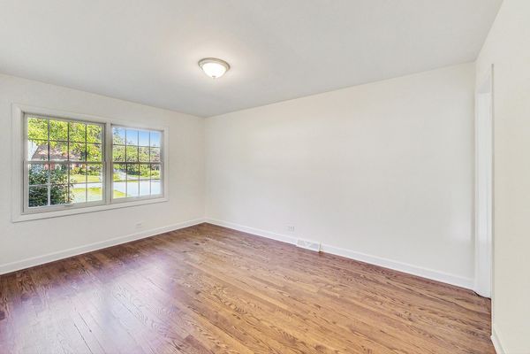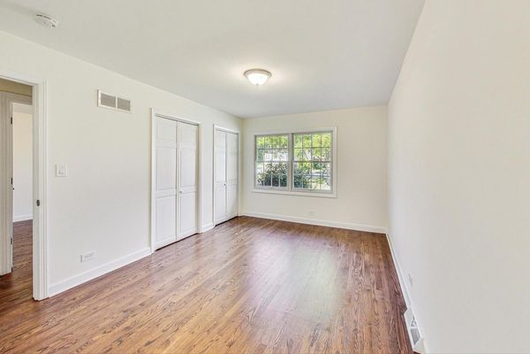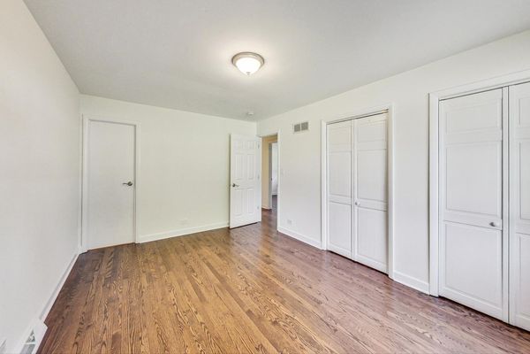4607 Winchester Avenue
Lisle, IL
60532
About this home
Welcome to this stunning, fully renovated split entry ranch nestled in the heart of Lisle, IL. This exquisite home boasts four spacious bedrooms and 2.1 modern bathrooms, offering ample space for comfort and luxury. The property includes a two-car detached garage, providing convenient parking and additional storage. As you step inside, you'll be greeted by the elegance of newly installed hardwood floors that flow seamlessly throughout the main level. The entire home has been freshly painted, including both walls and ceilings, creating a bright and inviting atmosphere. The living areas are enhanced by the brand-new flooring, providing a cohesive and contemporary look. The heart of this home is the updated kitchen, featuring top-of-the-line stainless steel appliances, perfect for the culinary enthusiast. The kitchen opens up to a cozy dining area, making it ideal for both casual family meals and entertaining guests. The English low level adds to the charm and functionality of this home, offering additional living space that can be used as a family room, office, or play area. This level also features new LTV flooring, ensuring durability and style. The exterior of the home is equally impressive with a brand-new roof and updated HVAC system, providing peace of mind for years to come. The property is perfectly located close to Tate Wood School and Tate Wood Park, offering excellent recreational and educational opportunities for families. Nature enthusiasts will appreciate the proximity to The State Natural Area Morton Arboretum, a perfect spot for weekend adventures. For those who enjoy dining out and shopping, the home is conveniently near a variety of restaurants and shopping centers. Commuters will love the easy access to Interstate I-80 and I-355, making travel a breeze. Don't miss the opportunity to own this gem in Lisle, where every detail has been thoughtfully updated and every amenity is within reach. Schedule your private showing today and experience the perfect blend of modern comfort and convenient living.
