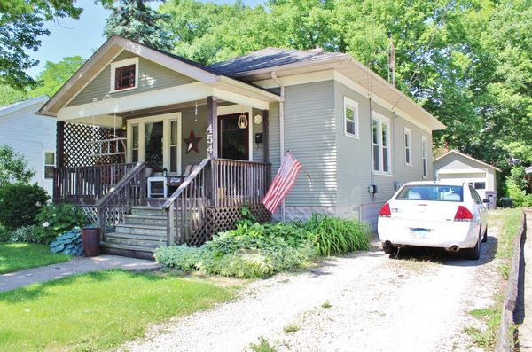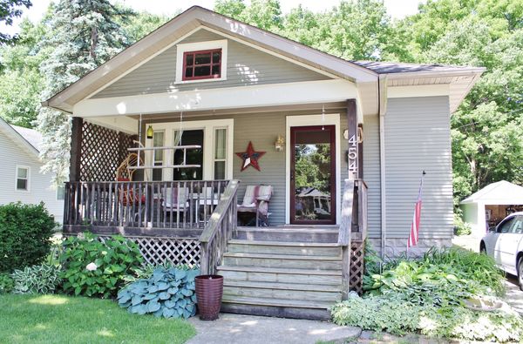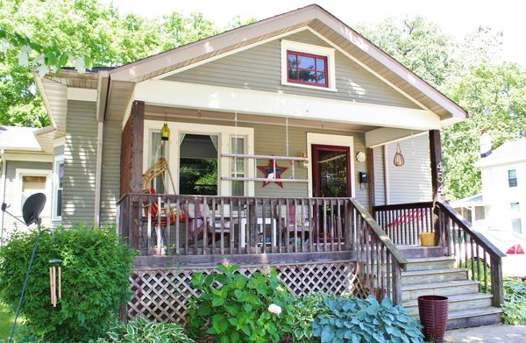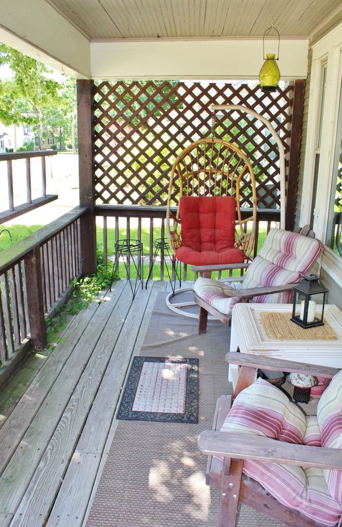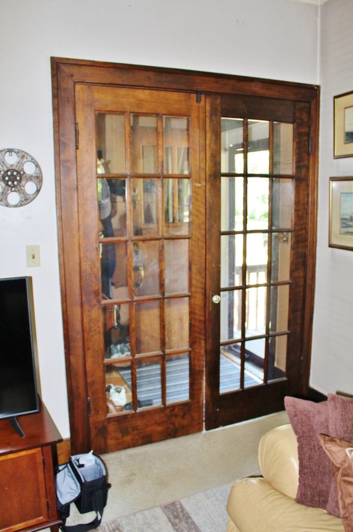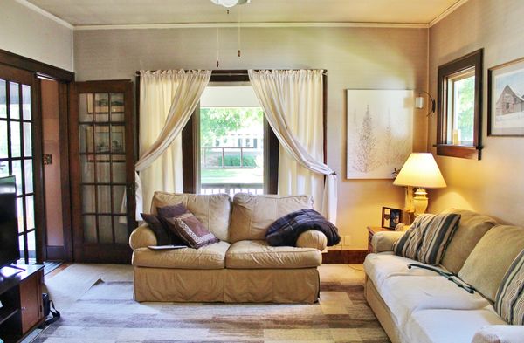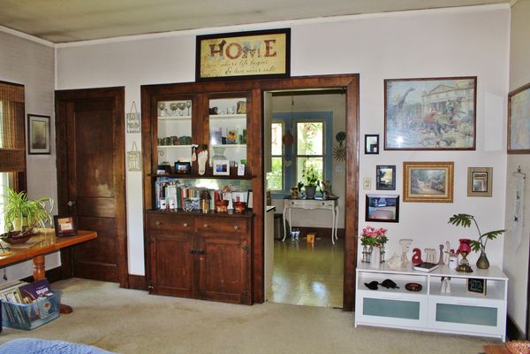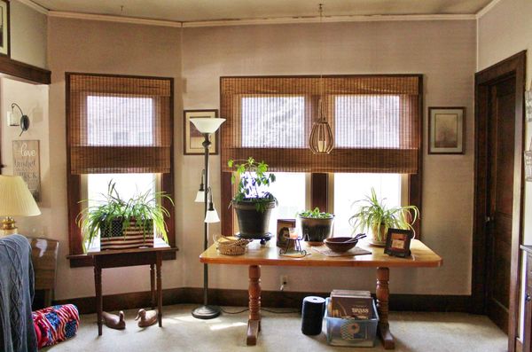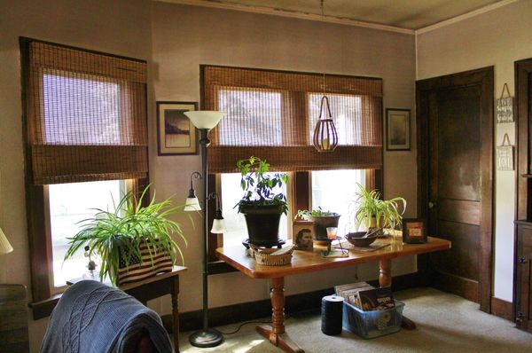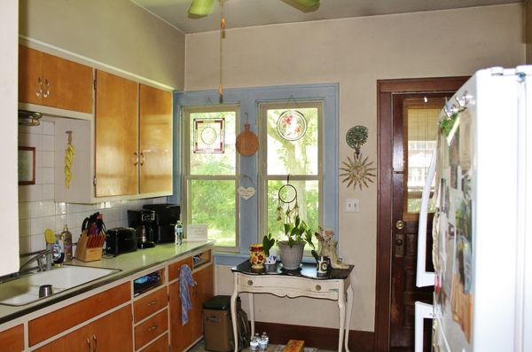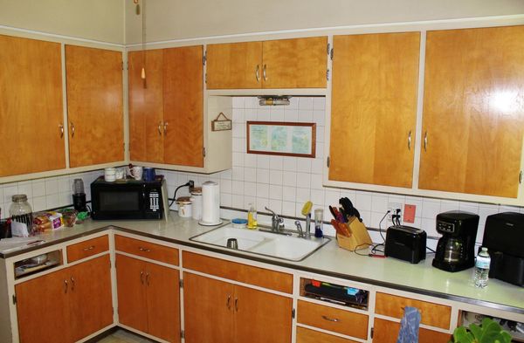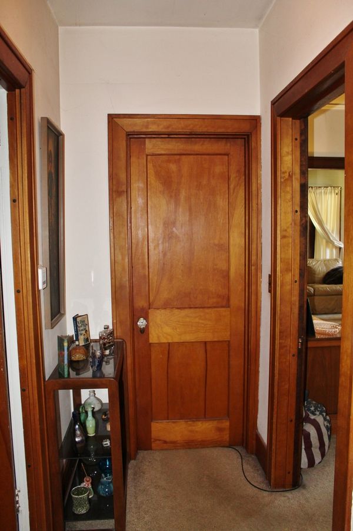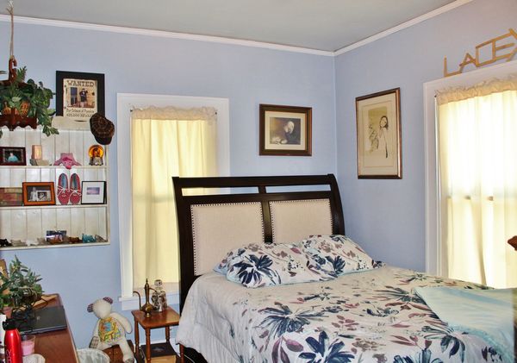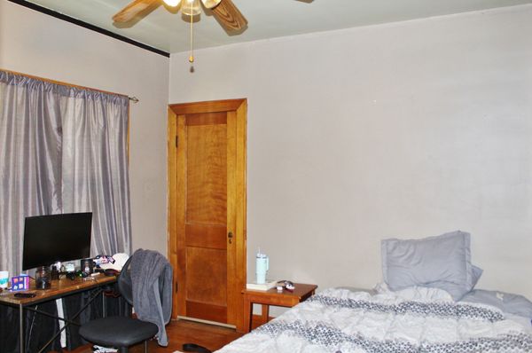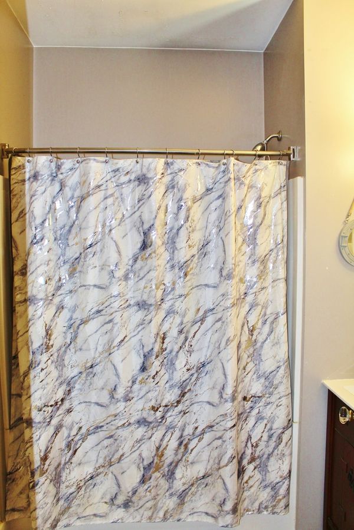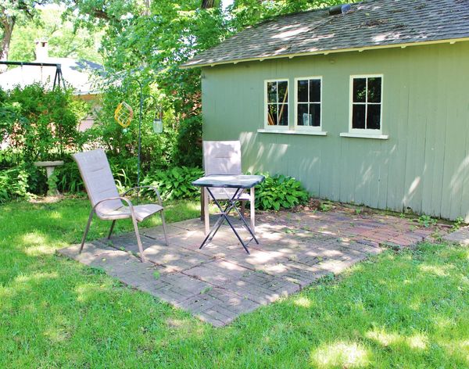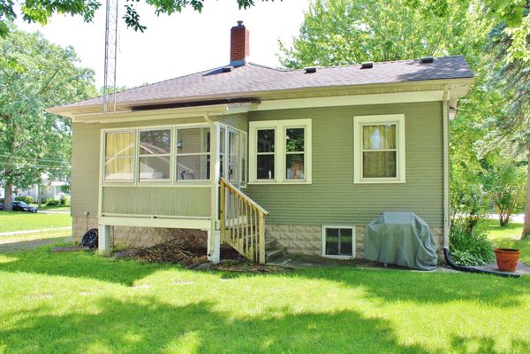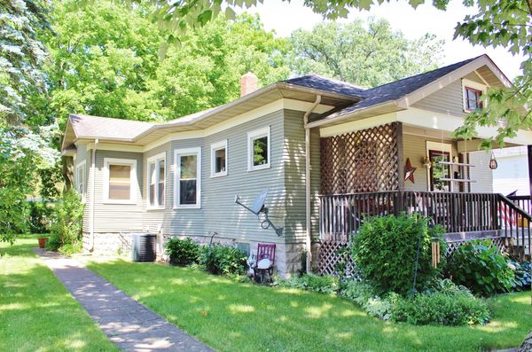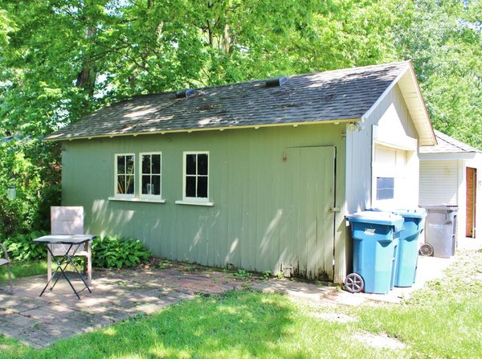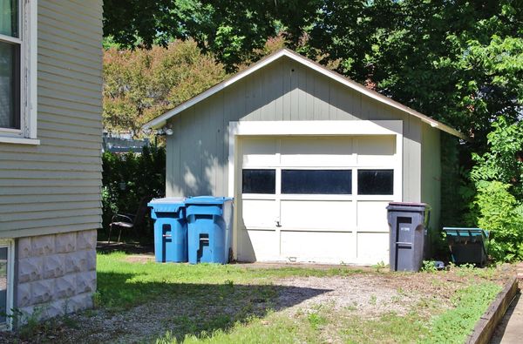454 West Avenue
Morris, IL
60450
About this home
Transport yourself to a bygone era of exquisite craftsmanship in this 3-bedroom bungalow! Step into the foyer and through elegant glass French doors into the living room, where original woodwork, doors, and built-ins await your admiration. Revel in the charm of unpainted period millwork, while the dining room bathes in natural light streaming through a wall of windows, complemented by ample built-in space for your dining needs. Two of the three bedrooms offer cozy seclusion down the hallway. A full basement, complete with a sizable storage room and a new furnace and central air installed in 2023, awaits below. Unwind on the spacious front porch, offering a serene view of the well-maintained neighborhood. A lengthy driveway leads to a detached garage for convenient parking. Nearby lies Morris' Goold Park, featuring a swimming pool/aquatic center, pickleball courts, playground, and band shell for endless outdoor enjoyment. Explore downtown Morris, a short walk away, brimming with shops, restaurants, and vibrant festivals like the annual Corn Festival, Cruise Nights, and French Hens markets. Replacement windows adorn the home, and kitchen appliances are included.
