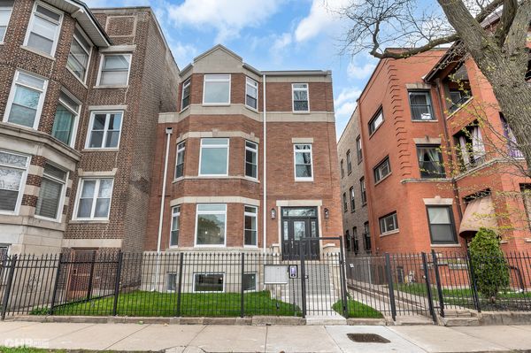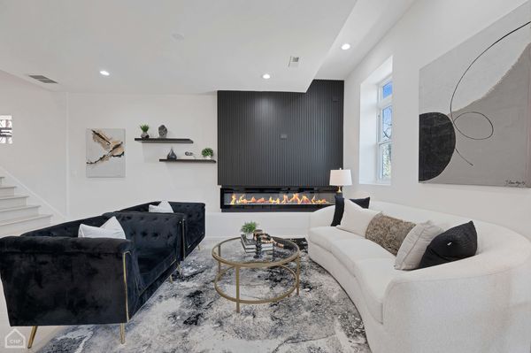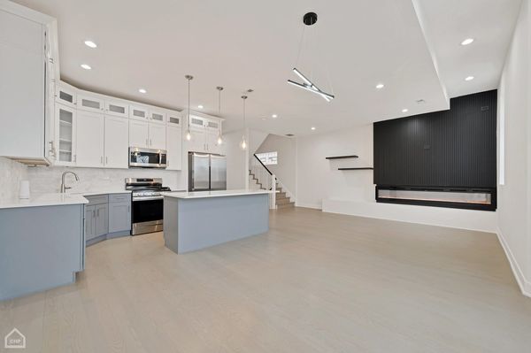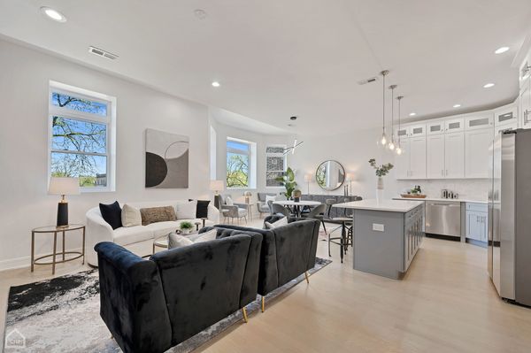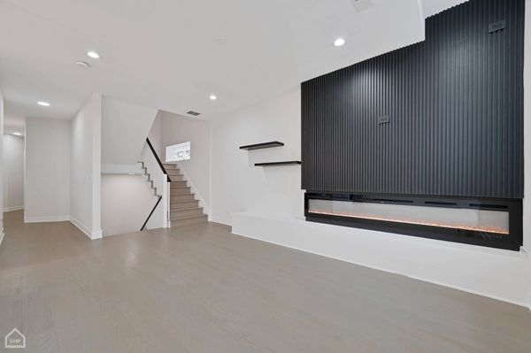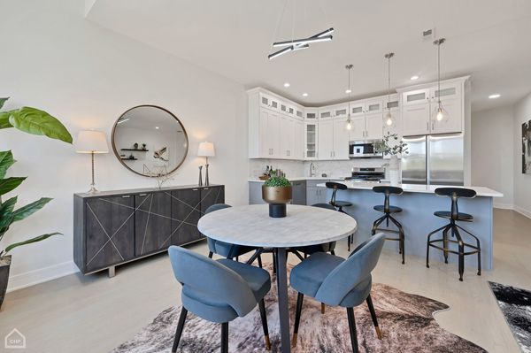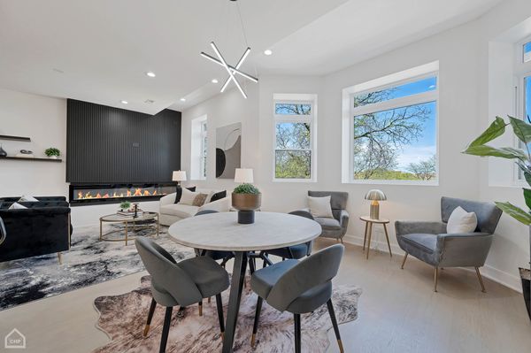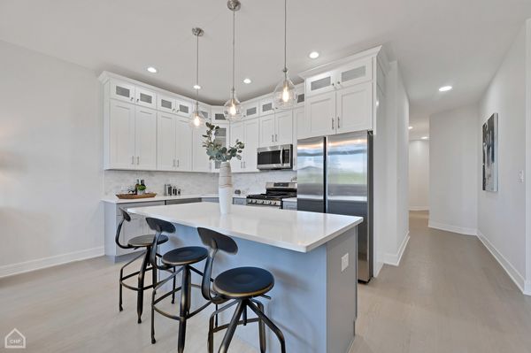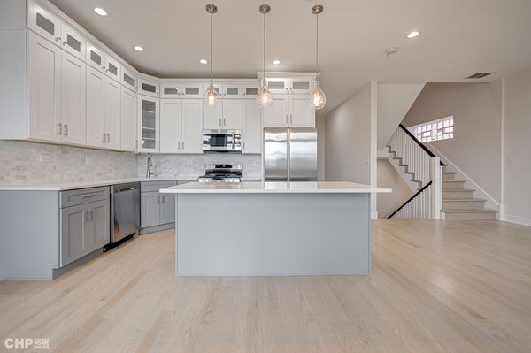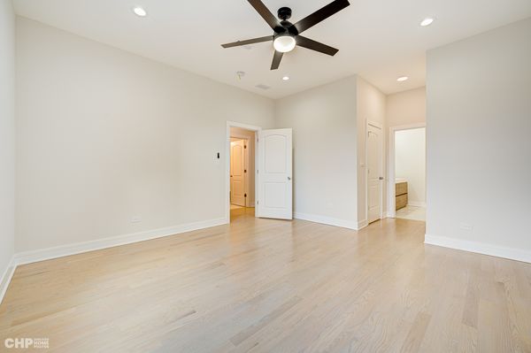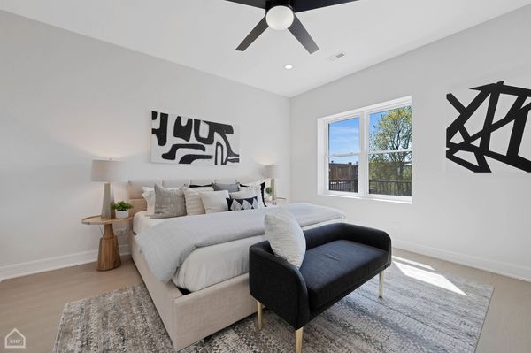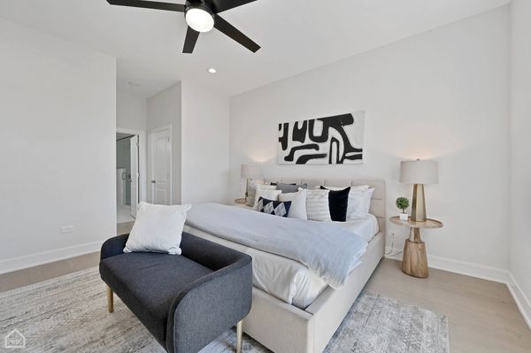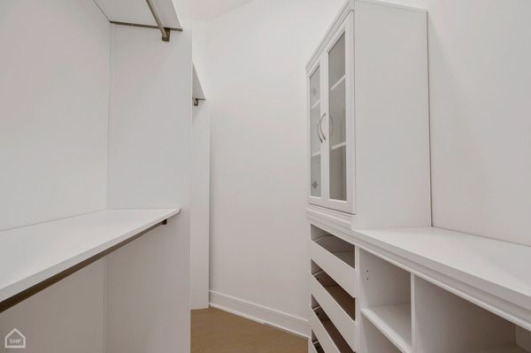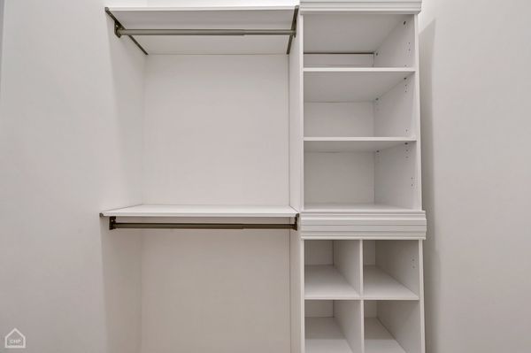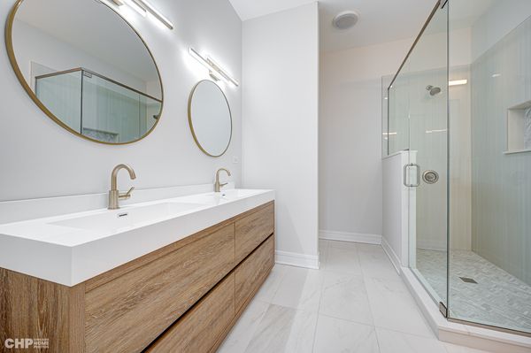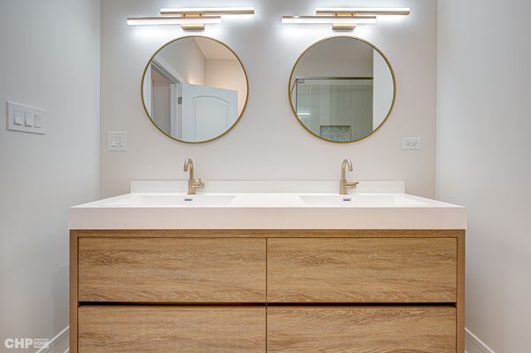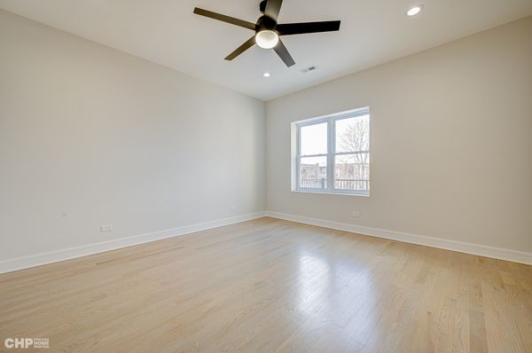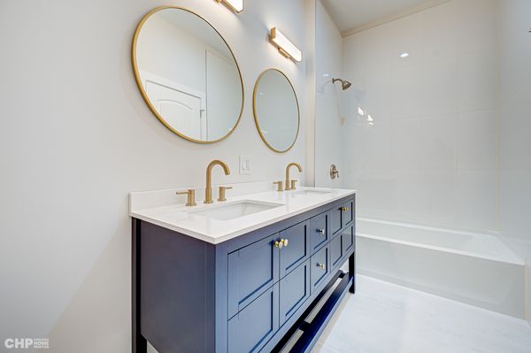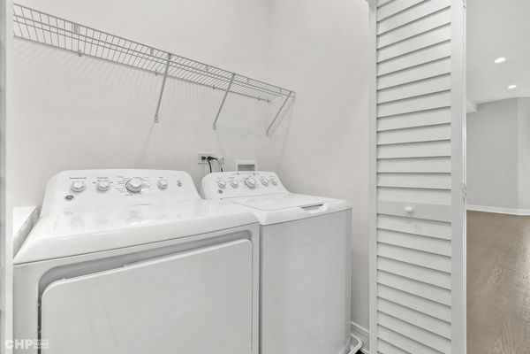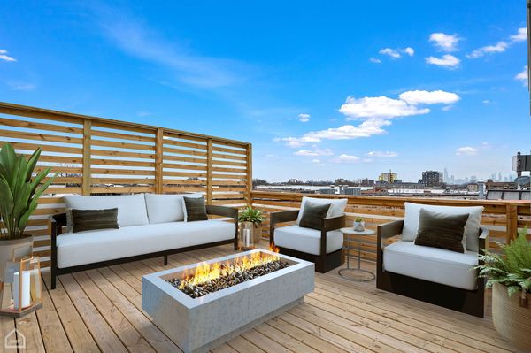4528 S king Drive Unit 4-PH
Chicago, IL
60653
About this home
EXCLUSIVE PENTHOUSE OPPORTUNITY IN A LIMITED EDITION BOUTIQUE COMPLEX! INDULGE IN THE EPITOME OF LUXURY LIVING WITH THIS EXQUISITE PENTHOUSE UNIT, NESTLED WITHIN A CHARMING FOUR-UNIT COMPLEX. THIS IS YOUR CHANCE TO OWN A RARE GEM OF SOPHISTICATION AND STYLE. SEIZE THIS UNIQUE AND LIMITED OPPORTUNITY TO ELEVATE YOUR LIFESTYLE. EXPERIENCE LUXURY LIVING IN THE HEART OF HISTORIC BRONZEVILLE STEP INTO ELEGANCE AS YOU ENTER THE SPACIOUS LIVING AREA, FEATURING A COZY FIREPLACE-PERFECT FOR CREATING A WARM AMBIANCE ON CHILLY EVENINGS. THE BEAUTIFUL KITCHEN BOASTS UPGRADED MODERN STAINLESS STEEL APPLIANCES, SLEEK FINISHES, AND AMPLE COUNTER SPACE FOR CULINARY ENTHUSIASTS. ESCAPE TO YOUR ROOFTOP DECK, WHERE BREATHTAKING VIEWS OF THE CITY SKYLINE AWAIT. THIS EXCLUSIVE OUTDOOR SPACE IS IDEAL FOR ENTERTAINING OR SIMPLY ENJOYING A TRANQUIL MOMENT UNDER THE OPEN SKY. WITH THREE BEDROOMS, INCLUDING A MASTER SUITE WITH A PRIVATE BATH, THIS CONDO OFFERS COMFORT AND STYLE. THE PROXIMITY TO SHOPPING, THE LAKE, AND DOWNTOWN CHICAGO ENSURES YOU'RE AT THE CENTER OF IT ALL, WITH CONVENIENCE RIGHT AT YOUR DOORSTEP. DON'T MISS THE CHANCE TO MAKE THIS LUXURY CONDO IN BRONZEVILLE YOUR HOME. SCHEDULE A SHOWING TODAY AND EMBRACE A LIFESTYLE OF SOPHISTICATION, CONVENIENCE, AND URBAN CHARM.
