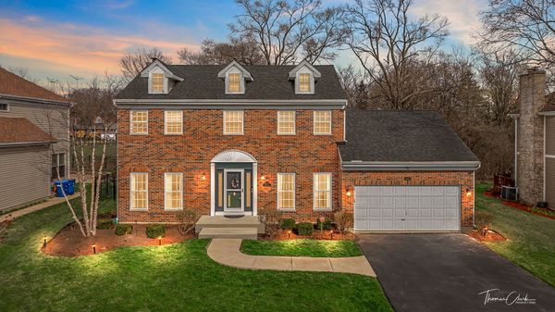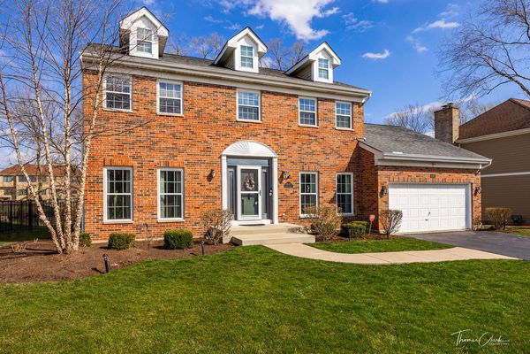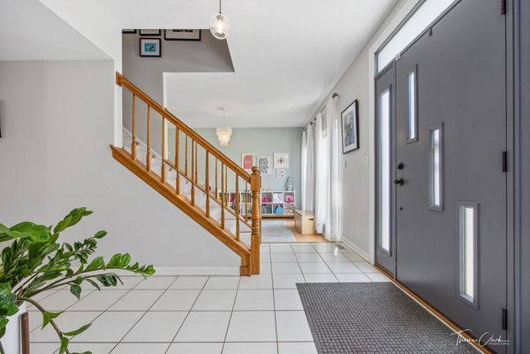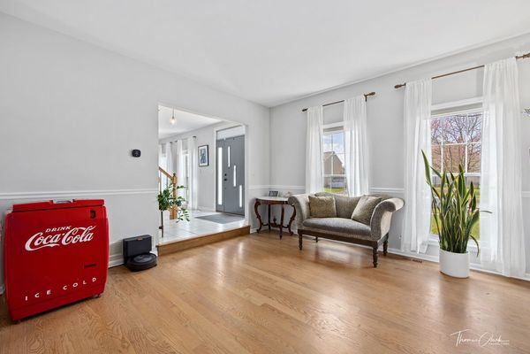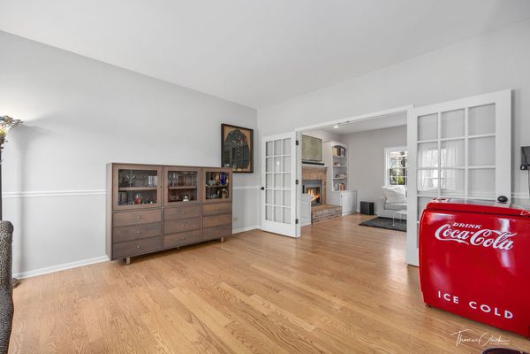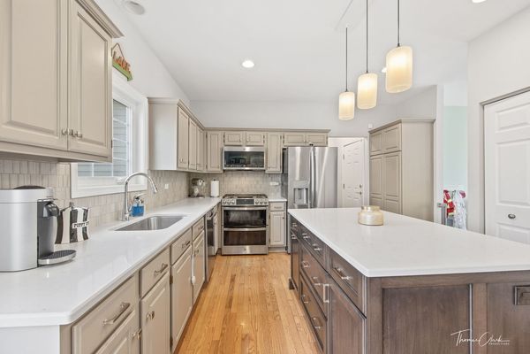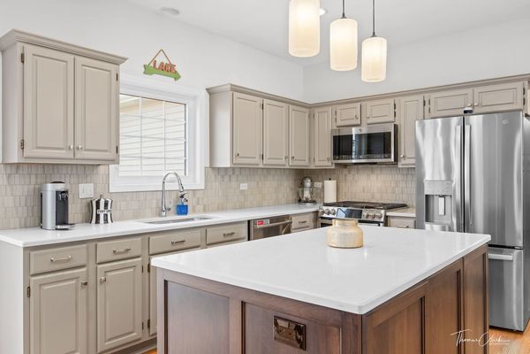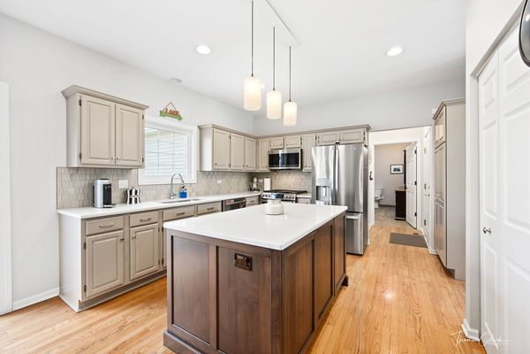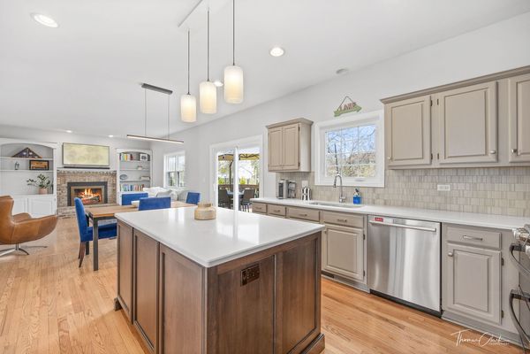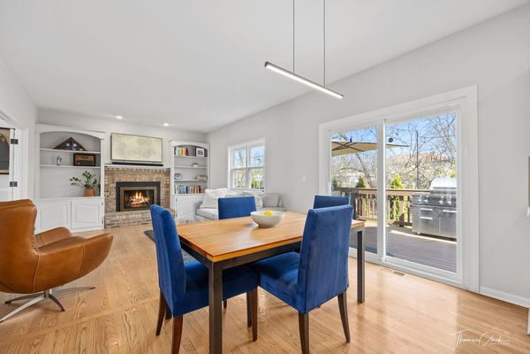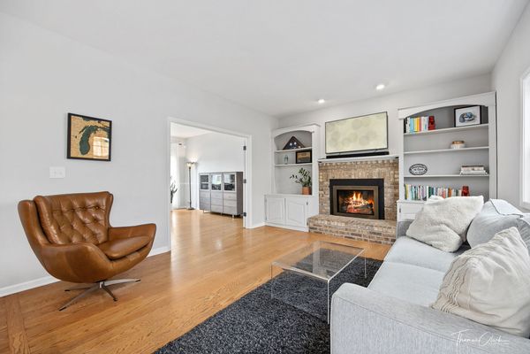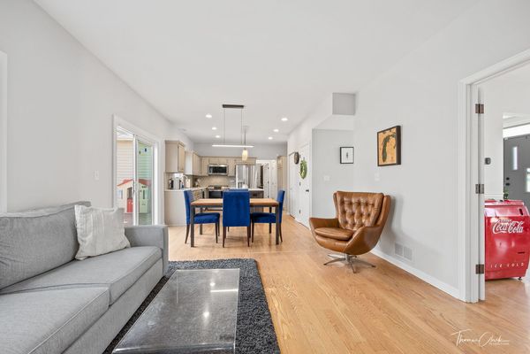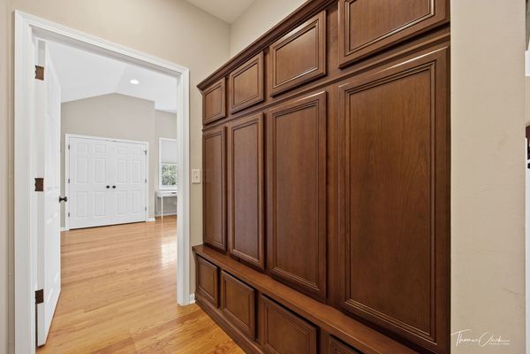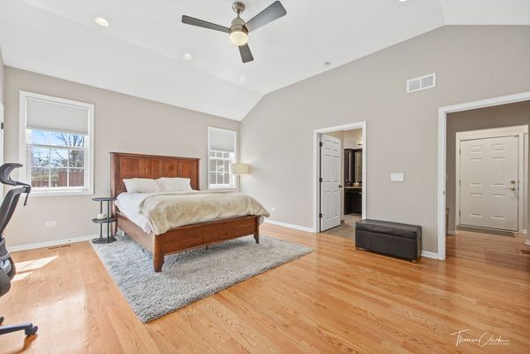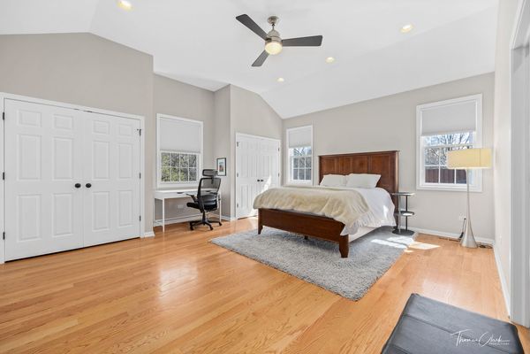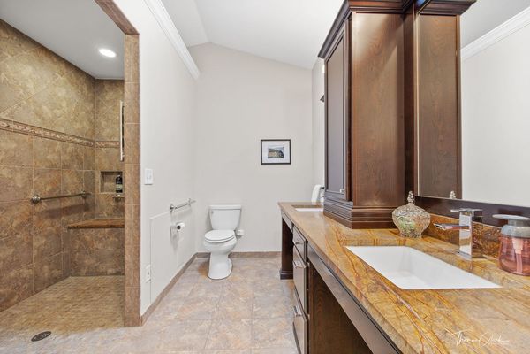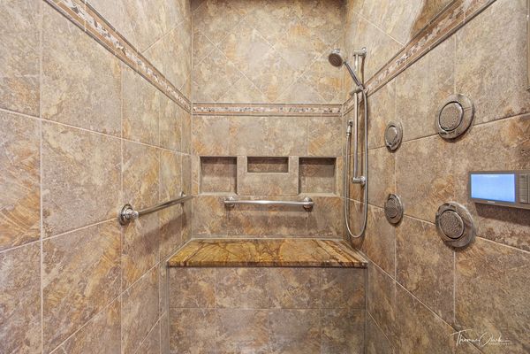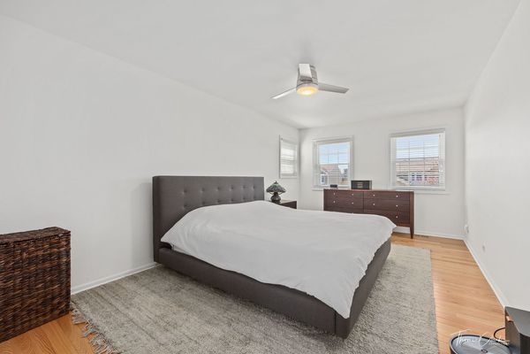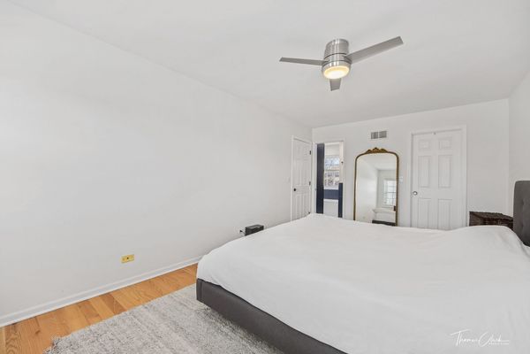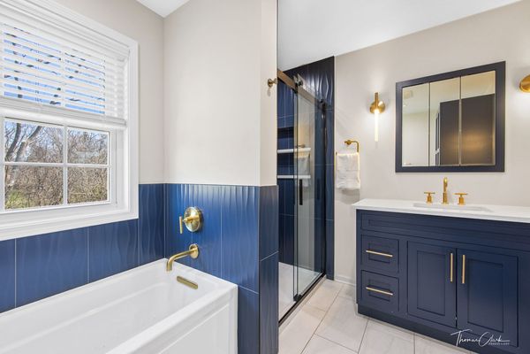4527 Hatch Lane
Lisle, IL
60532
About this home
MULTIPLE OFFERS RECEIVED: HIGHEST & BEST DUE BY 6AM WED, 4/3. Stately brick home in the desirable Arbor View Estates boasts full ADA accessibility on the first floor. Welcome home via the front doors (2023) to the great entry that winds you to the separate living room with French doors and inviting dining room. Love the updated kitchen with new stainless appliances (2022) showcasing a custom island, marble countertops, and recessed, pendant and under-cabinet lighting all overlooking the eating area with new glass doors (2022) to back yard and to inviting family room with gorgeous fireplace with amazing Jotul gas fireplace insert and flanked by shelving. Retreat to the first floor custom-built vaulted primary suite with a full bath that can double as a versatile space for the 5th bedroom, office, second family room, or any other need; or to the upstairs second primary bedroom with great walk in closet and new to the studs beautiful private bath with must have heated floors (2022). Enjoy three more spacious second floor bedrooms, main bath and upstairs laundry. Wait until you see the fantastic, finished basement with exquisite built-ins, crown molding, recessed lighting with open areas for media, play and/or other uses. Step outside to the oasis you have been looking for; fully fenced, huge incredible deck, surrounded by mature trees and freshly landscaped (2022). Do not miss the wood flooring throughout most of the first floor and new wood flooring upstairs, upper staircase, and stair runners (2022); two Ecobee smart thermostats, new LG gas dryer (2023); six panel doors; reinsulated attic by spray foam (2022); freshly painted; designer lighting; overhead lighting/fans and more fun surprises. Conveniently located near shopping, dining, parks, I355, and Route 88, within the Lisle School District #202.
