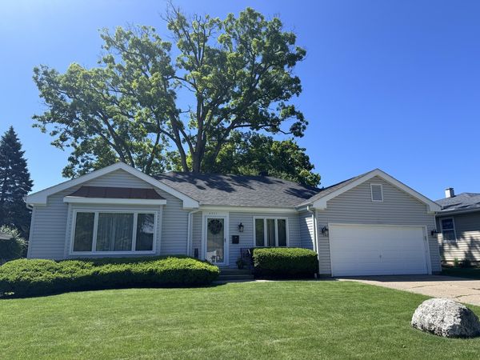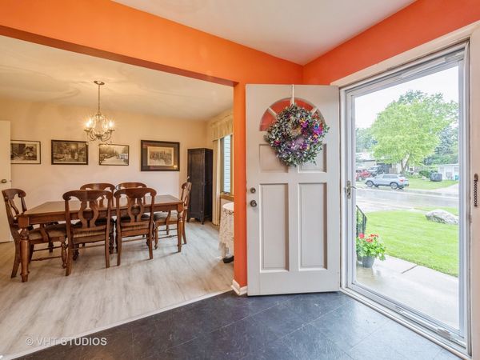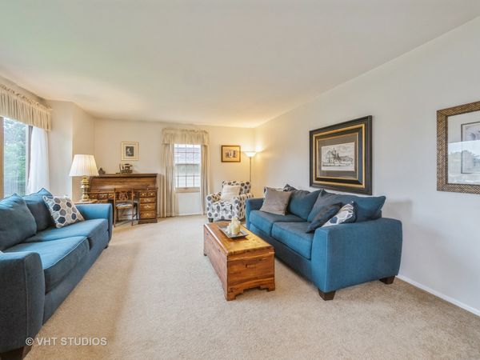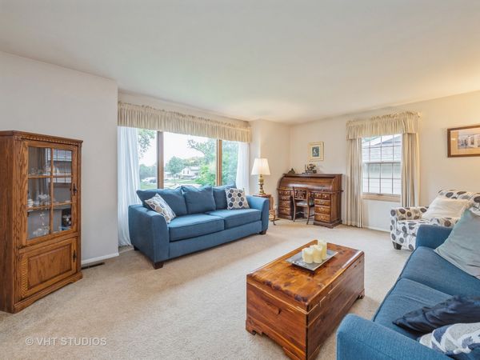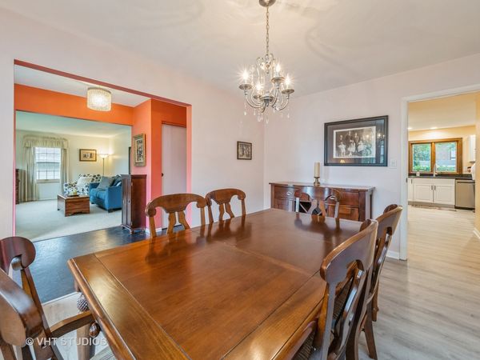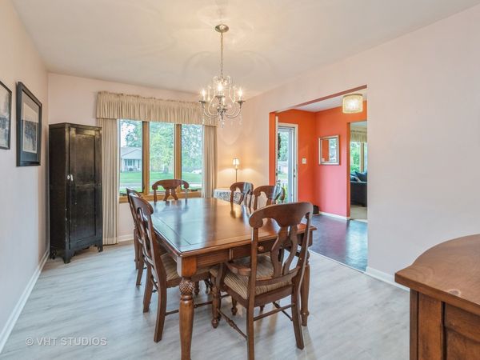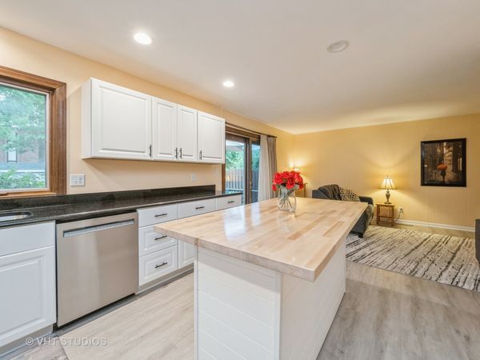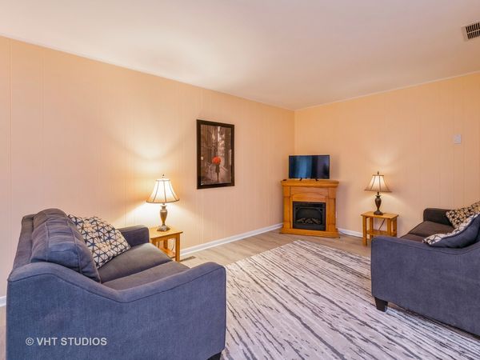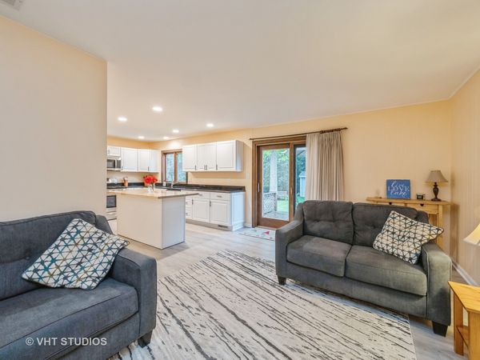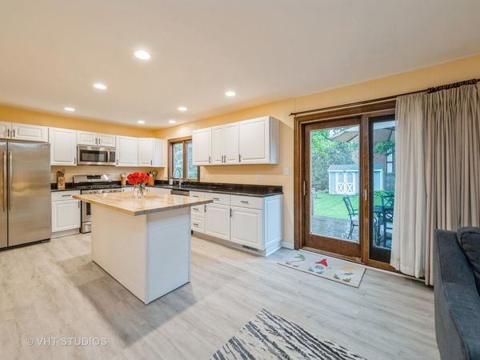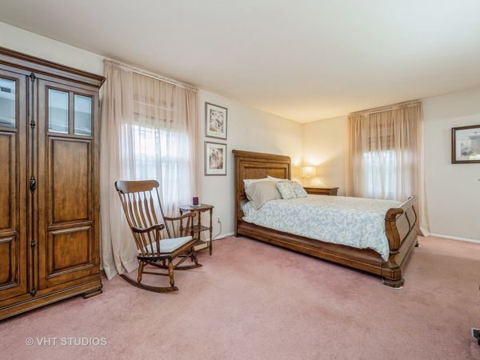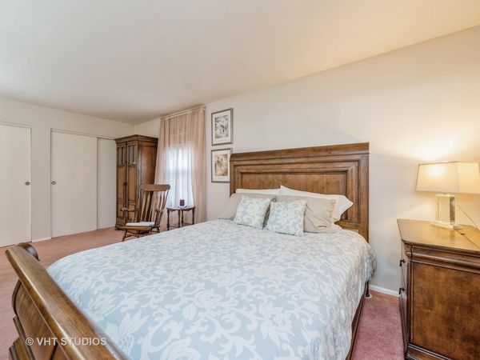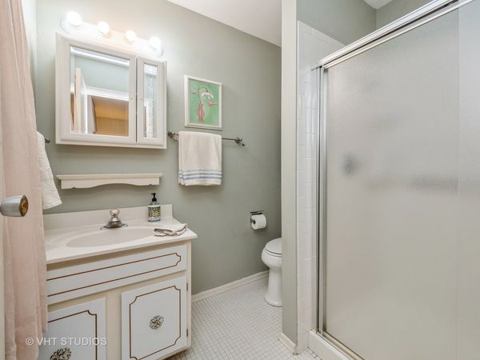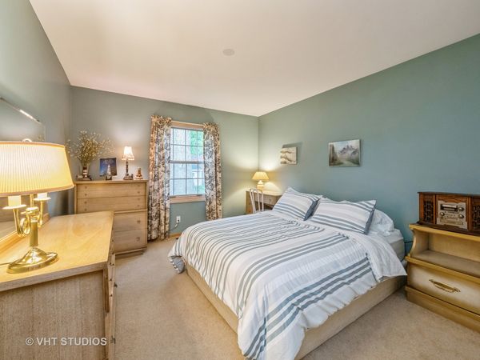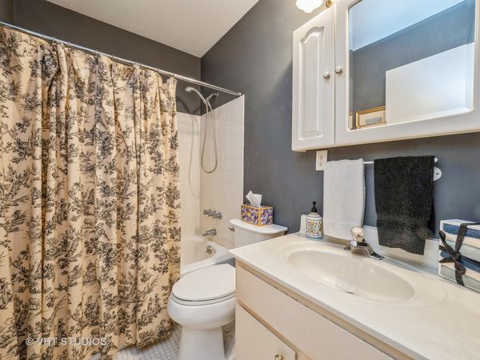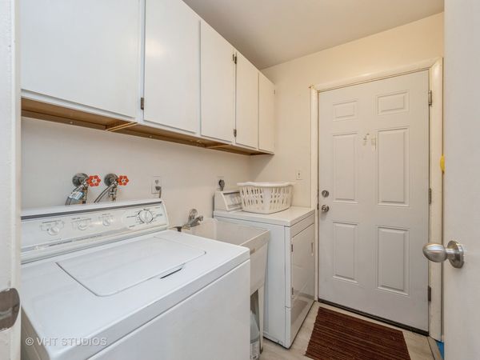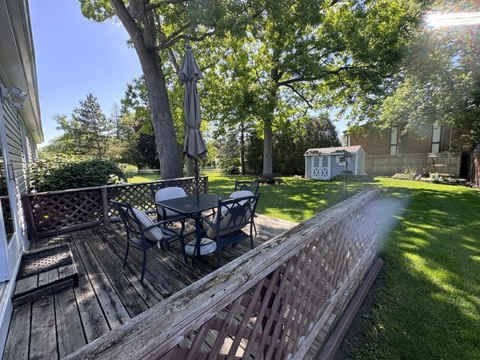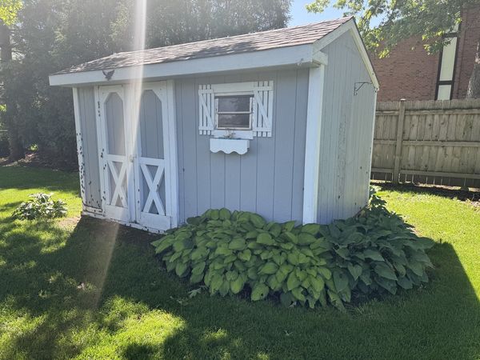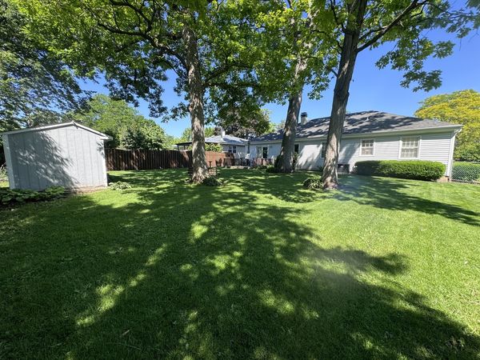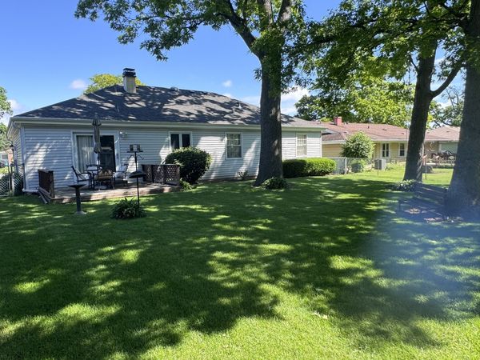4507 Front Royal Drive
McHenry, IL
60050
About this home
Adorable Whispering Oaks ranch ready to be loved by it's new owners! So much care recently put into this home, the list of improvements is long: the siding was replaced in 2015, the furnace in 2017, and back fence in 2019. A vapor barrier was added in the crawlspace and extra insulation in the attic to add to the home's efficiency. Many high-price improvements were made in 2022 including the two front windows, the roof, and the luxury vinyl flooring... And also a complete kitchen remodel including new cabinets, stainless steel appliances, and granite tops! Not to mention, the A/C compressor brand new in 2023. Enjoy views of your tranquil backyard which is fully fenced and has a good sized shed. You couldn't ask for a better location, close to downtown McHenry, the McHenry Metra station, and countless other amenities just minutes away. Better hurry, ones like this don't last!
