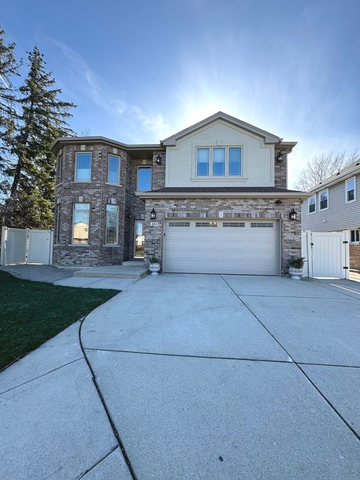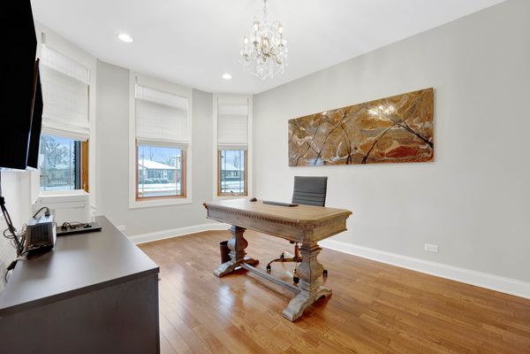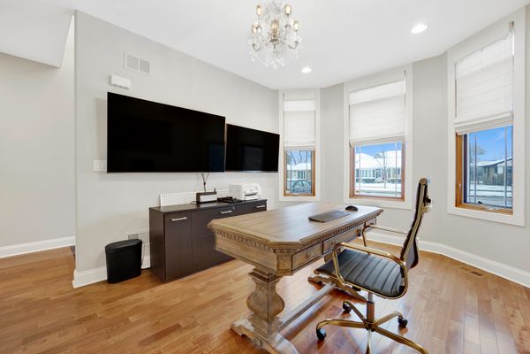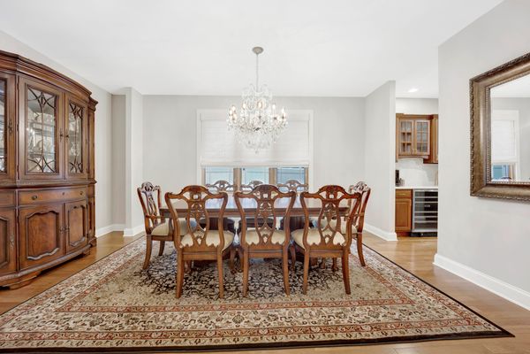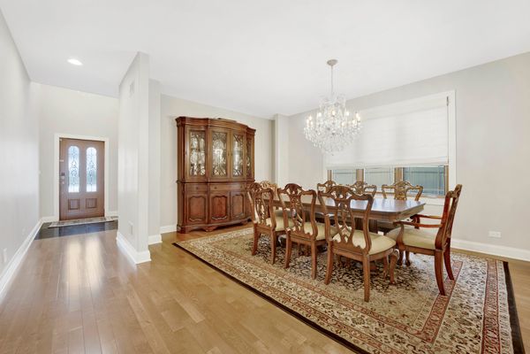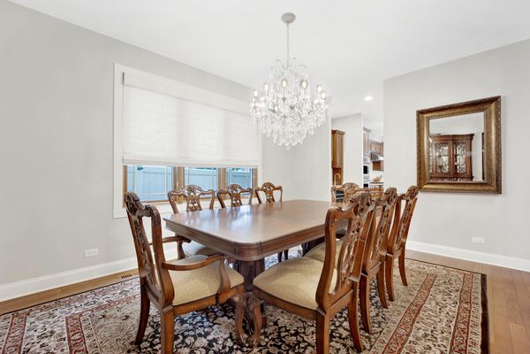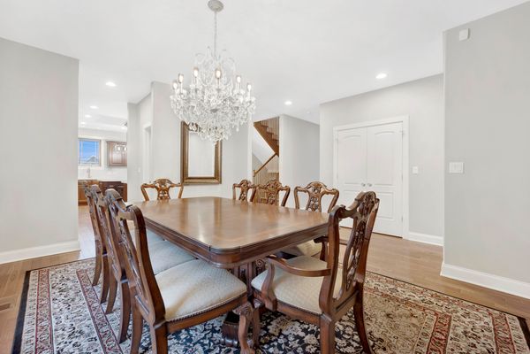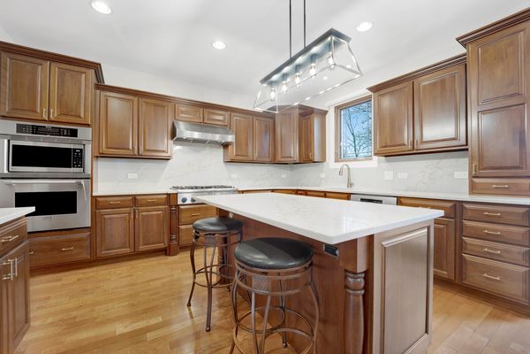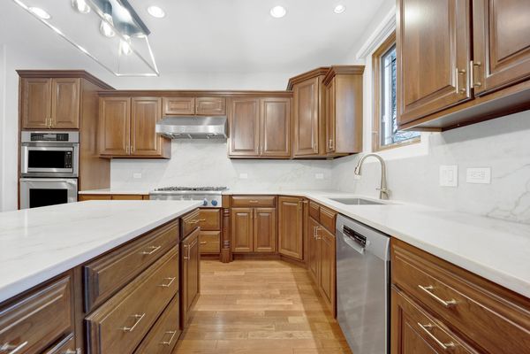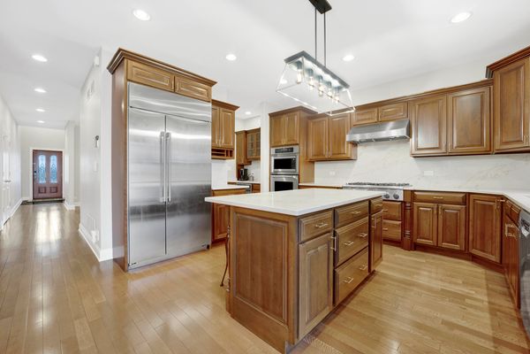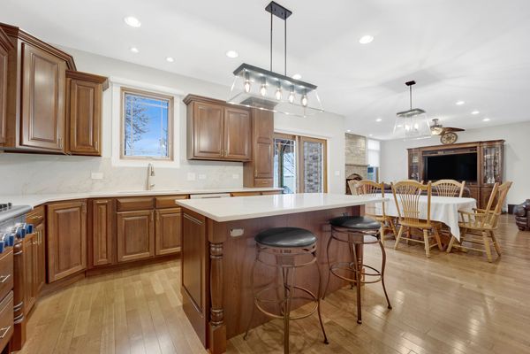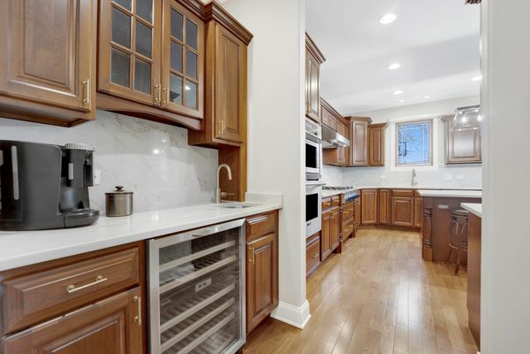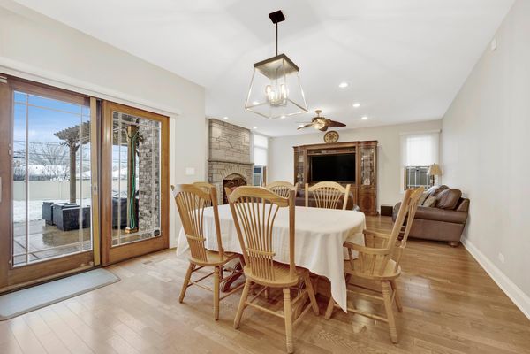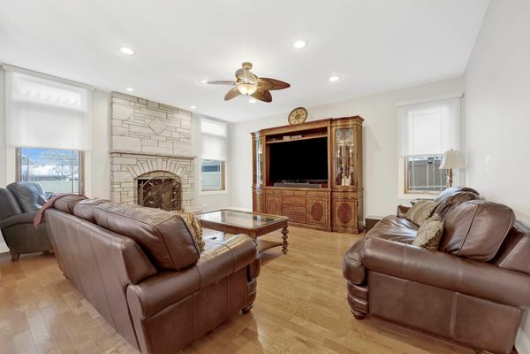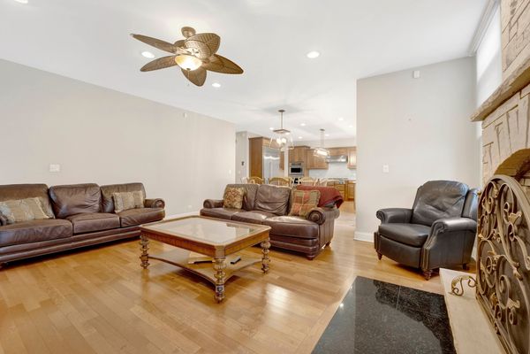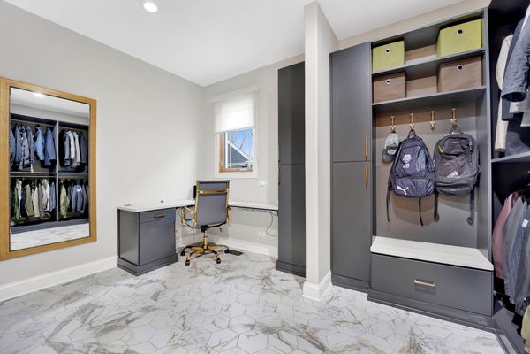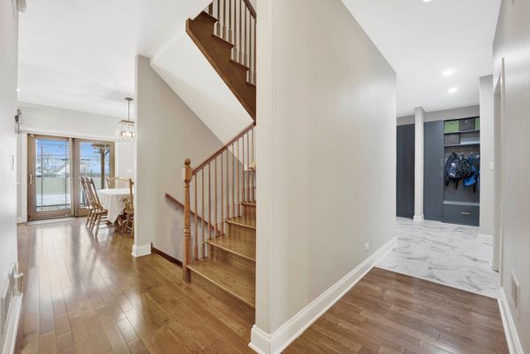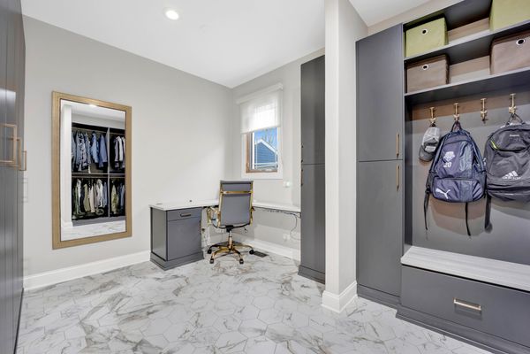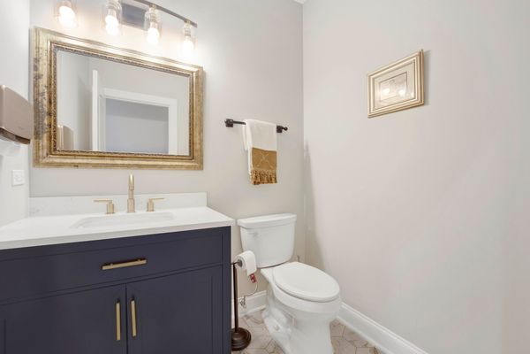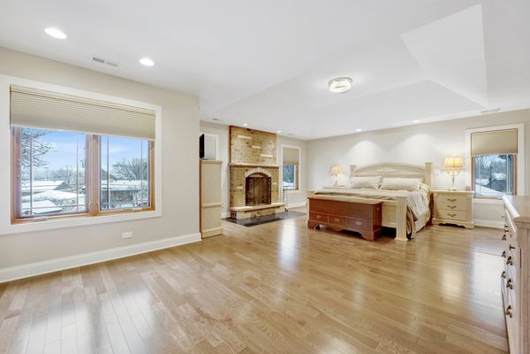450 N Highview Avenue
Elmhurst, IL
60126
About this home
Just picture a spacious and well-appointed family home that caters to both comfort and functionality, perfect for modern living. Now, enter into the home and you will be exposed to the seamless flow between the living room, dining room, kitchen, family room, mud room and backyard, which enhances the sense of space and light, making it ideal for entertaining and everyday living. The living room was converted to an office with sliding doors, a necessary feature for remote work or managing household affairs, providing a quiet space away from the home's main activity areas. This allows the homeowner being able to maintain the space as separate and private or convert it back to a formal living room which opens to the formal dining room. The large formal dining room, which can accommodate a 120" table, is adjacent to the kitchen via a coffee bar/wine fridge and wet sink area. The kitchen boasts new quartz countertops, a plethora of cabinets, walk in closet pantry offers ample storage for kitchen supplies, helping to keep countertops clutter-free. There is a large center island and eating area with sliding doors that lead to the back yard patio. The family room off the kitchen, with one of 3 all stone fireplaces, is perfect for entertaining. Essential for keeping the home clean and organized, especially in inclement weather, the newly designed mud room and powder room off the garage entry is a must have for today's modern living. Second floor layout consists of 4 bedrooms of which 3 are en-suites. The primary bedroom features luxurious amenities, including an opulent bath, providing a private retreat for relaxation, large walk-in shower, double vanity, walk in closet, the 2nd of 3 fireplaces and extra space for sitting area or office. Laundry Room is conveniently located on the 2nd level to minimize the need for transporting laundry up and down stairs. The finished basement has a fifth bedroom which offers flexibility for use as an additional office or guest room. The 4th full bath enhances the basement's functionality as a separate living space. The exercise/play space provides a designated area for fitness or children's play, keeping the main living areas uncluttered. The recreation room area is ideal for the youth to have their own separate living area or to watch movies on the projector. It's a perfect place to host parties with the 2nd kitchen with wet bar, ideal for entertainment and social gatherings. The exterior has a fully fenced yard offering privacy and safety with an enormous patio ready for the upcoming season in outdoor entertainment and relaxation. The pergola is perfect for covered outdoor space and for staying out of the elements. The homes proximity to Berens Park adds value with easy access to recreational amenities, including a water park, tennis courts, and miniature golf, enriching the living experience for families. Highly Acclaimed School District 205: ensures access to quality education, a crucial factor for families with school-age children. Minutes to Downtown Elmhurst, major highways, O'Hare International Airport, Oak Brook Shopping Center, Yorktown Shopping Center, Downtown Chicago, this home location offers convenience for shopping, dining and commuting, making daily life easier and more enjoyable. This home seems to tick all the boxes for those looking for a blend of luxury, comfort, and convenience, situated in a family-friendly neighborhood with plenty of amenities both within the home and in the surrounding area. Whether it's the thoughtfully designed interior, the comprehensive range of facilities, or the advantageous location, this property promises a highly desirable living experience.
