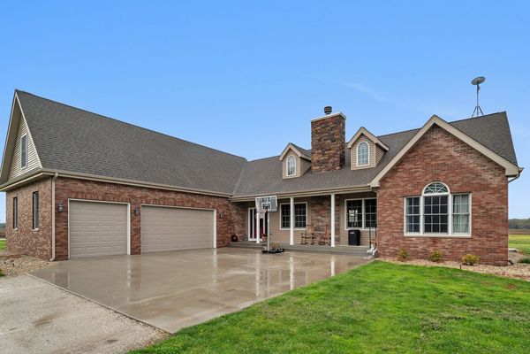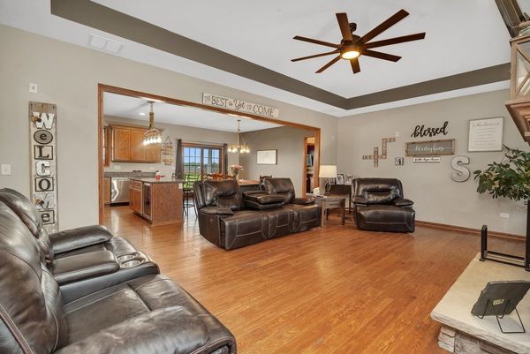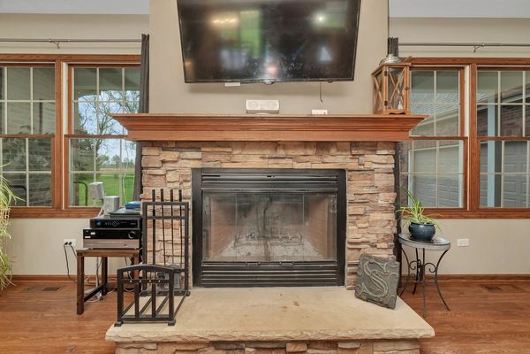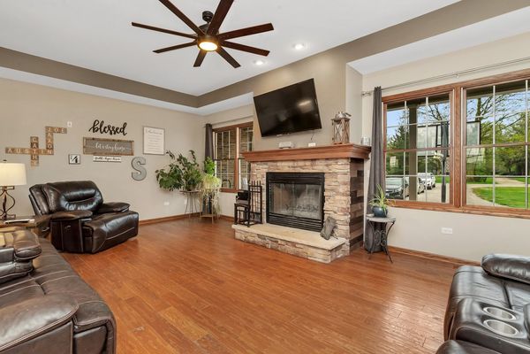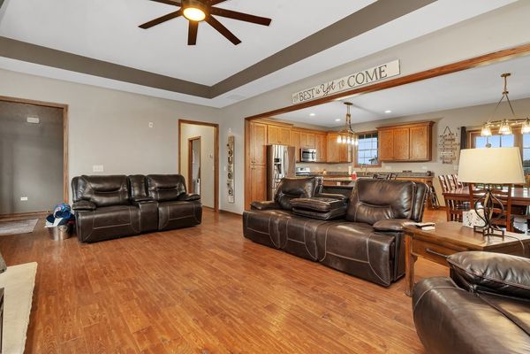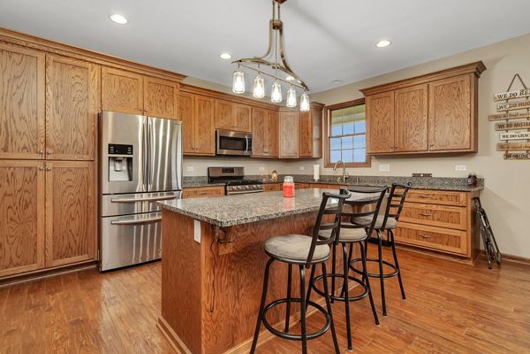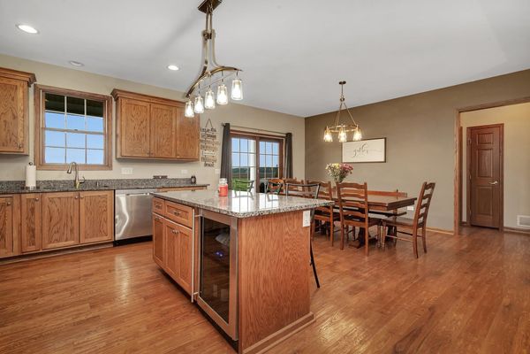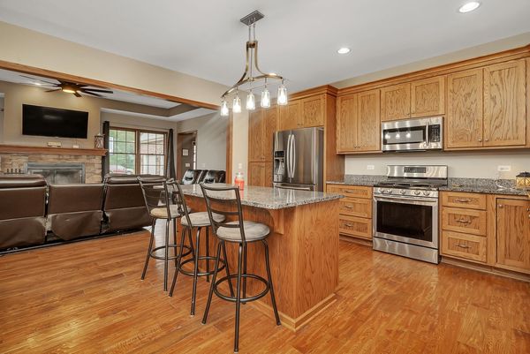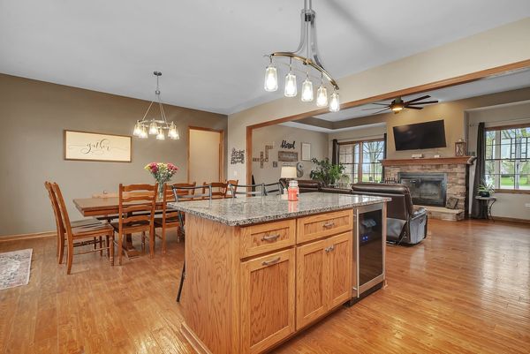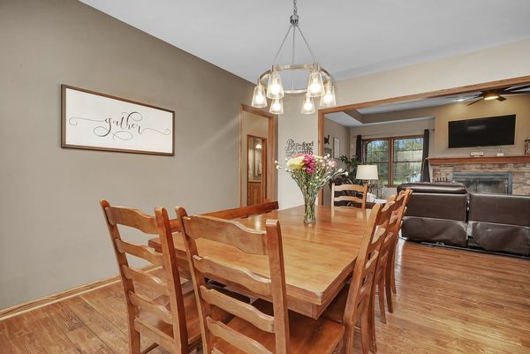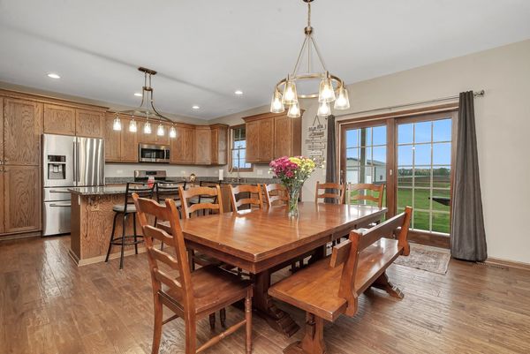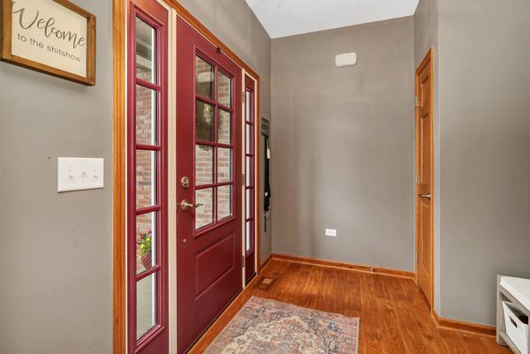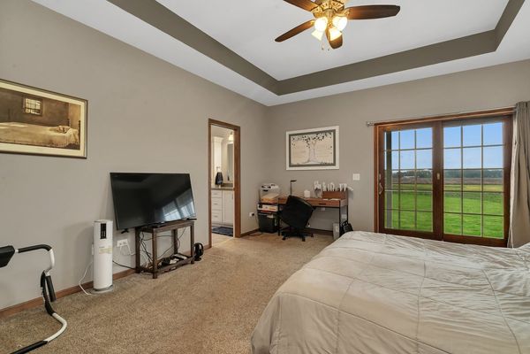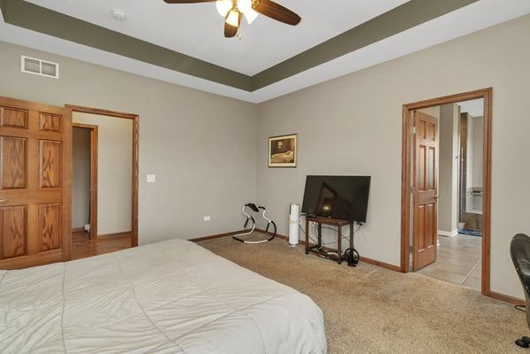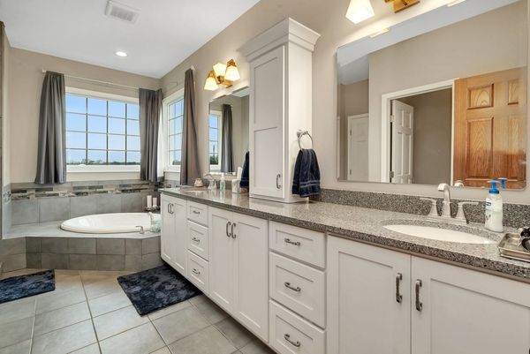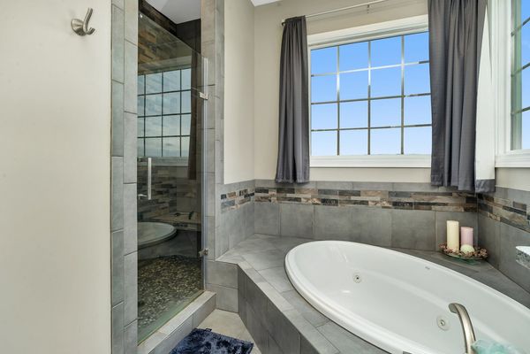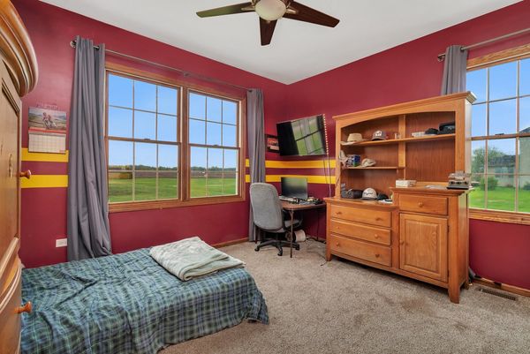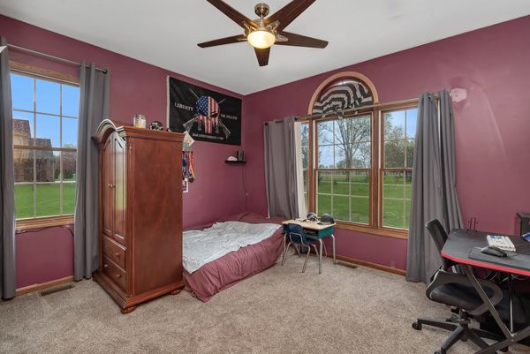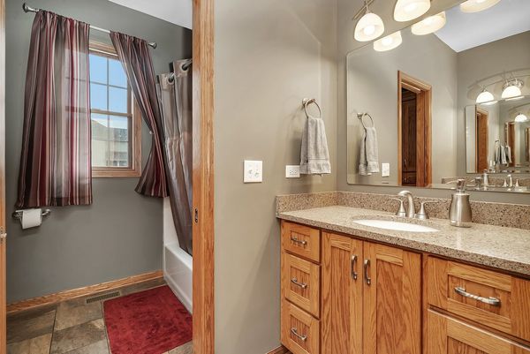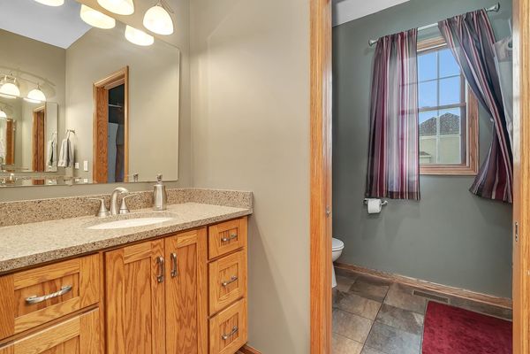4460 W Shabbona Road
Morris, IL
60450
About this home
NO MORE SHOWINGS PER SELLER. Prepare to fall in love with this beautiful 3 bedroom ranch on 1.65 acres! Built in 2017, this home was designed by the seller. The front porch is beckoning you to sit and relax. As you enter into the home you will love the gleaming hardwood floors that flow thru-out the home and the wood burning fireplace for cozy winter nights! Look at the beautiful oak cabinets and the granite counters. This kitchen has all stainless steel appliances including a wine/beer frig and stainless sink. Lots of storage and drawers! Great lay out for hosting parties as the back covered stamped porch is thru the sliding doors from the eating area. This ranch offers a split floor plan, master bedroom with really nice master bath on the west side and 2 more bedrooms with a full bath on the east. The master bath offers a jetted tub, multi head shower, along with a walk in closet. You will find the laundry on the main floor as well! The full basement is ready for you to finish off how you would like! There are 3 escape windows, a sump pit and an ejector pit. You will also see a water softner and 2 hot water heaters. There is a rough in for another bath down there. The staircase up to the attic also offers all kinds of possbilties for finishing!! The 3 plus car heated garage has 9' doors & room for all your vehicles and then some! There is hot and cold running water and a drain. Behind the home is a 30' x 40' pole building with a separate gravel drive, 12' ceilings and 10' x 10' doors. It is insulated for heating. (Sellers are taking the current heater in there with them.) This home was completely sprayed with foam insulation during construction. The roof has 50 year shingles. Windows are Anderson.
