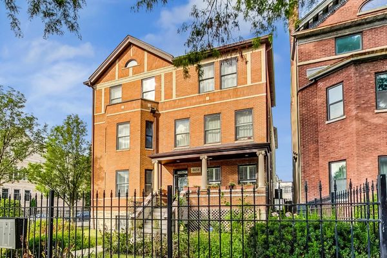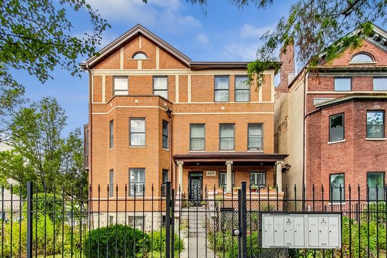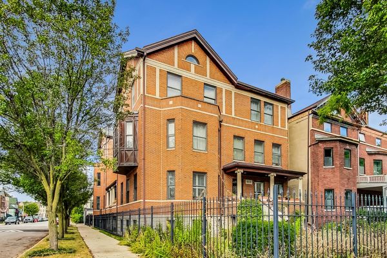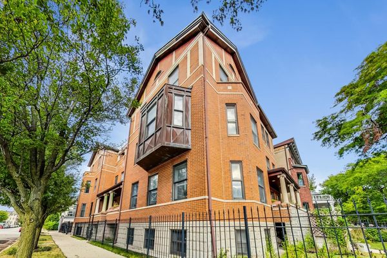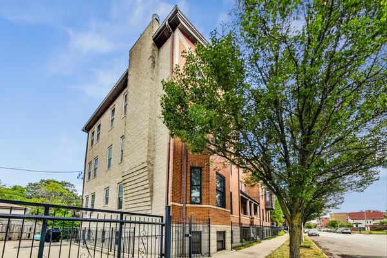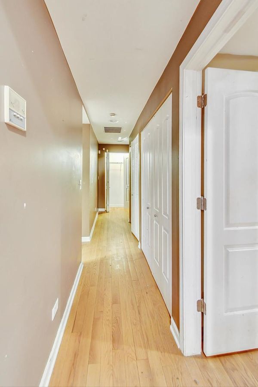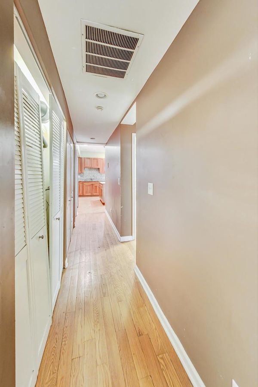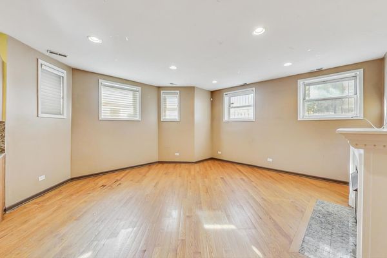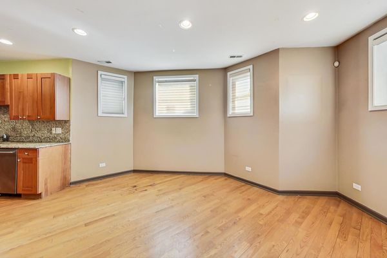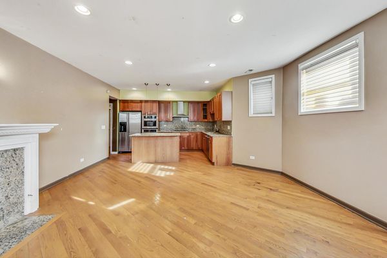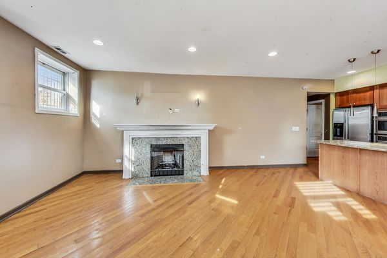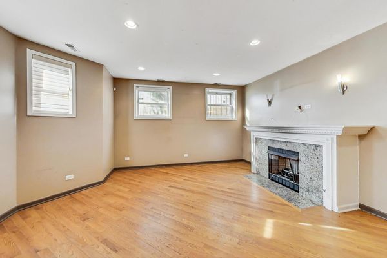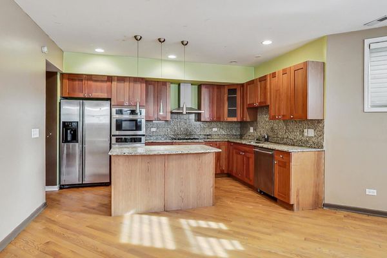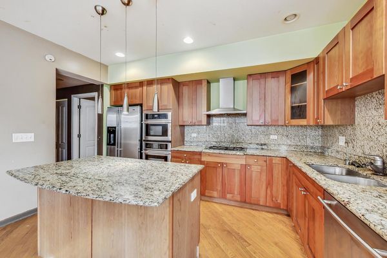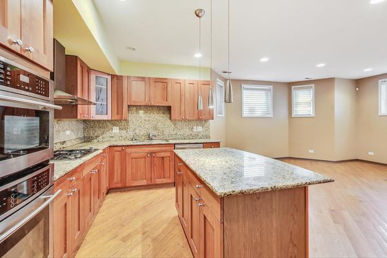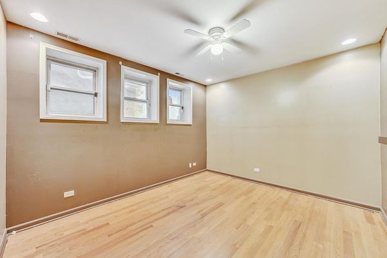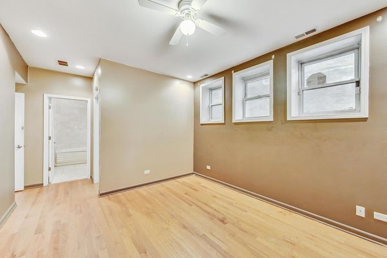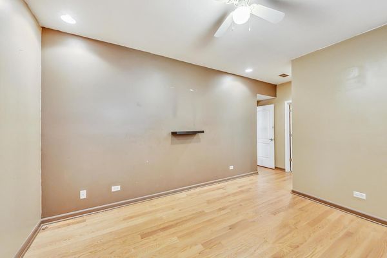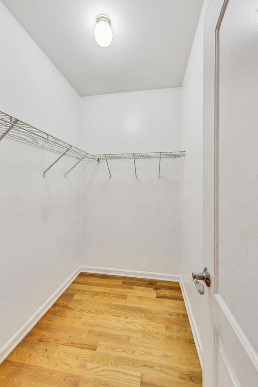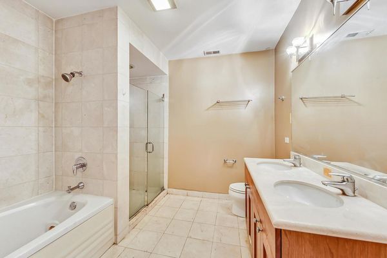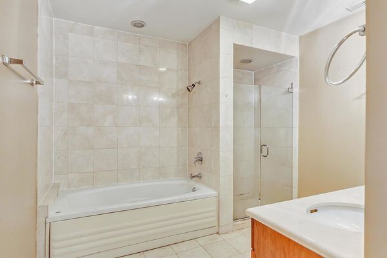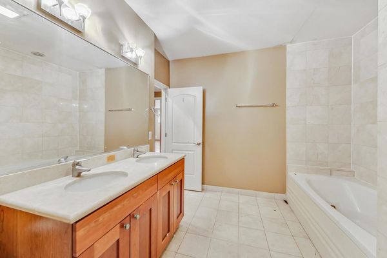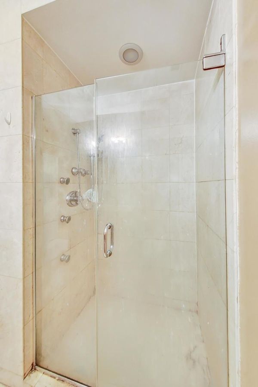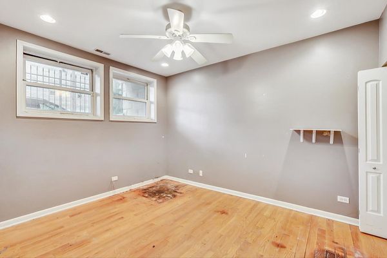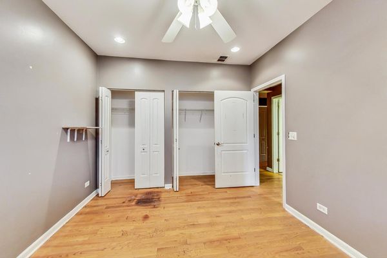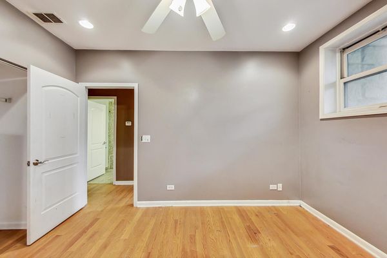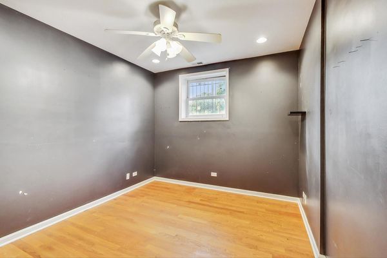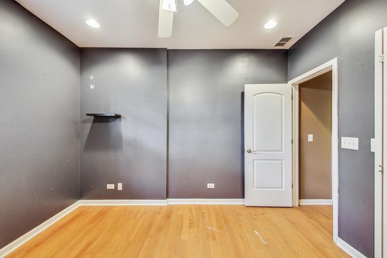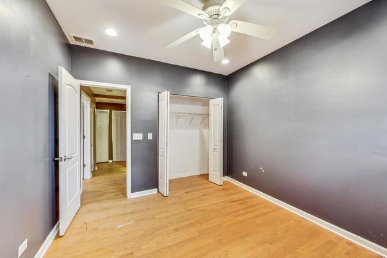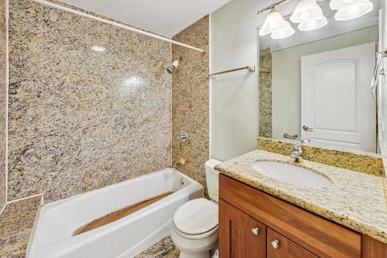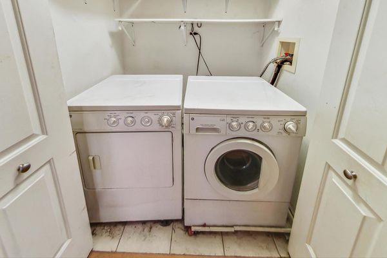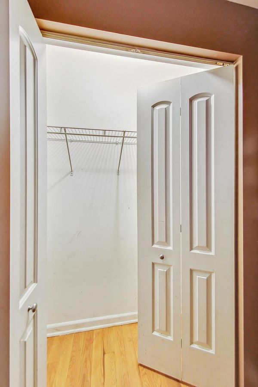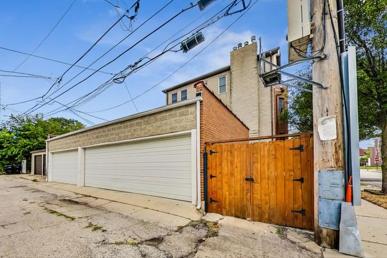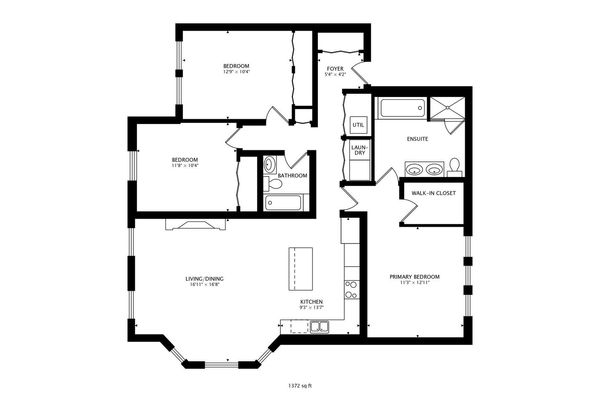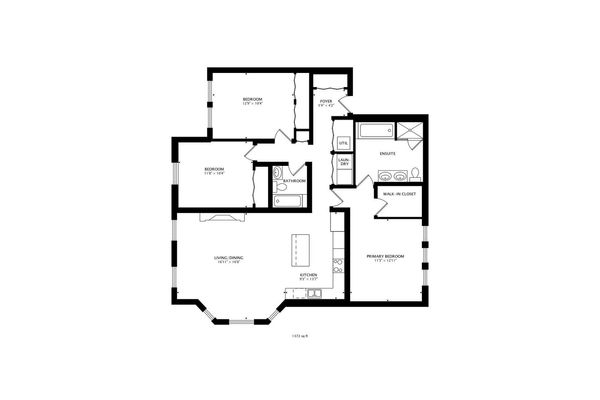4458 S Greenwood Avenue Unit 1E
Chicago, IL
60653
About this home
Sophisticated 3-Bedroom Condo in the Historic Kenwood Neighborhood - A Stone's Throw from Lake Michigan! Welcome to this exceptional 3-bedroom, 2-bathroom condo, perfectly situated just one block from Lake Michigan in the charming and historic Kenwood neighborhood. This elegant residence offers the perfect blend of modern amenities and classic architectural style, making it an ideal choice for those seeking luxury and convenience in one of Chicago's most prestigious communities. As you step into this meticulously maintained home, you'll be greeted by a spacious open floor plan, highlighted by gleaming hardwood floors that flow seamlessly throughout the entire unit. The living room is anchored by a cozy gas fireplace, creating a warm and inviting atmosphere perfect for relaxing evenings or entertaining guests. Recessed lighting and large windows fill the space with natural light, while the contemporary design elements add a touch of sophistication. The heart of the home is the gourmet kitchen, designed to inspire your inner chef. It features a large kitchen island with seating, beautiful granite countertops, and sleek backsplash designs that elevate the space. High-end Jenn-Air stainless steel appliances, including a gas range, dishwasher, and refrigerator, provide the tools needed for effortless meal preparation and dining. Whether you're hosting a dinner party or enjoying a quiet breakfast, this kitchen is sure to impress. Retreat to the serene primary suite, which offers a spacious layout and a luxurious en-suite bathroom. The master bath is a true oasis, featuring a separate glass-enclosed shower, a deep soaking tub perfect for unwinding, and a double bowl vanity with ample storage. The thoughtful design extends to the generous closet space, providing plenty of room for your wardrobe and accessories. The two additional bedrooms are equally spacious and versatile, ideal for family, guests, or a home office. For added convenience, the unit includes a full-sized in-unit washer and dryer, ensuring laundry day is a breeze. The private and secure parking space provides peace of mind and easy access, a rare find in this vibrant neighborhood. Located just 15 minutes from downtown Chicago, this property offers the best of city living with the tranquility of a residential community. You'll be within close proximity to the University of Chicago, making it an excellent option for those affiliated with the university. Enjoy easy access to Whole Foods, the eclectic dining and entertainment options of Hyde Park, and an array of local shops and cafes. For commuters, public transportation is readily available, connecting you to all that Chicago has to offer. This stunning condo is a rare gem that combines luxury, comfort, and convenience in one of the city's most desirable locations. Don't miss your chance to call this beautiful property home-schedule your private showing today and experience the elegance and lifestyle that awaits you
