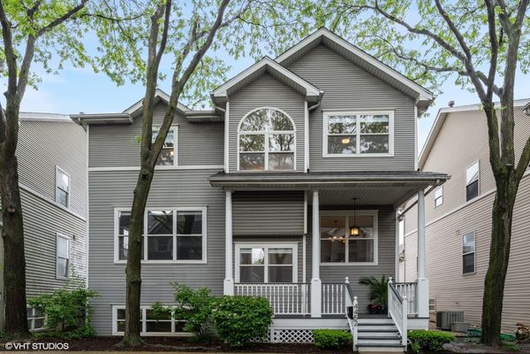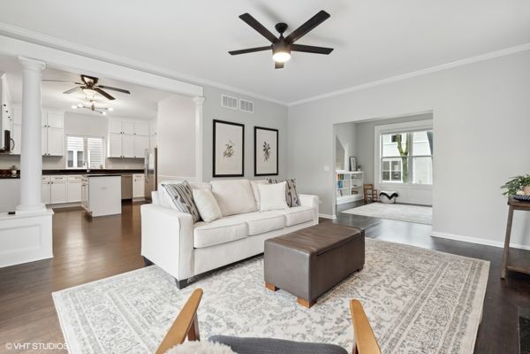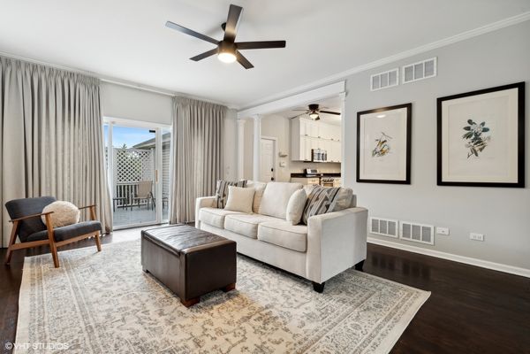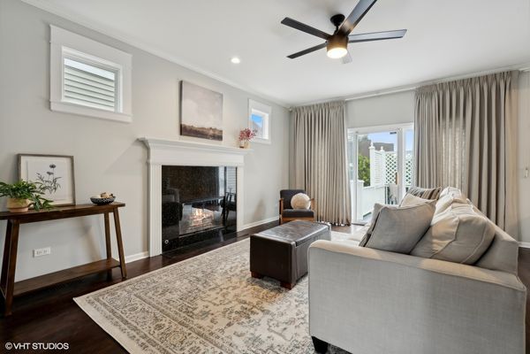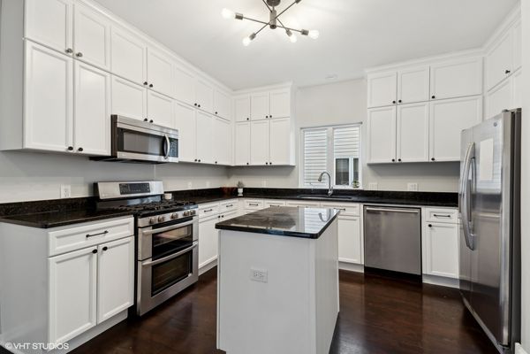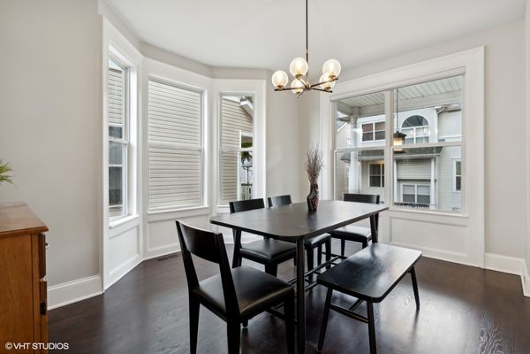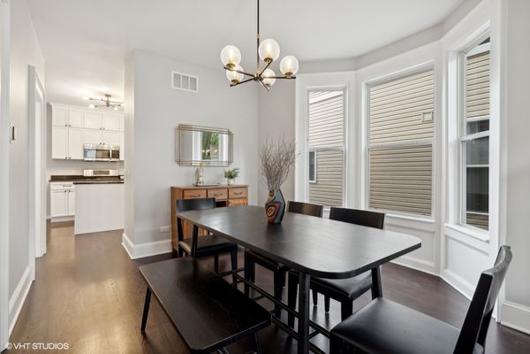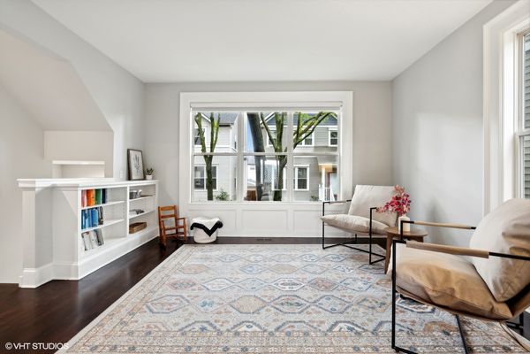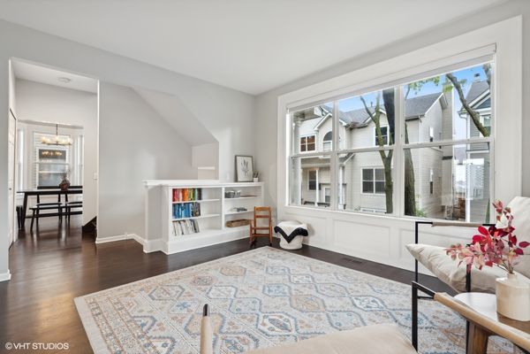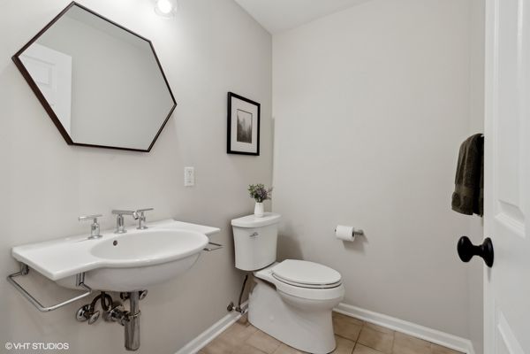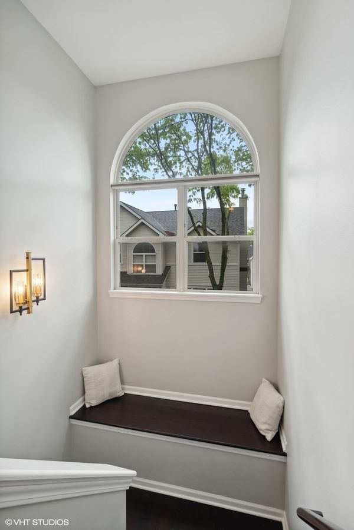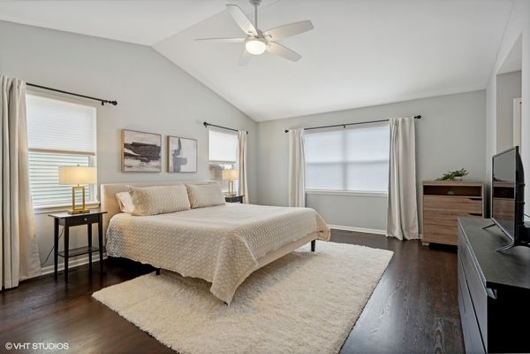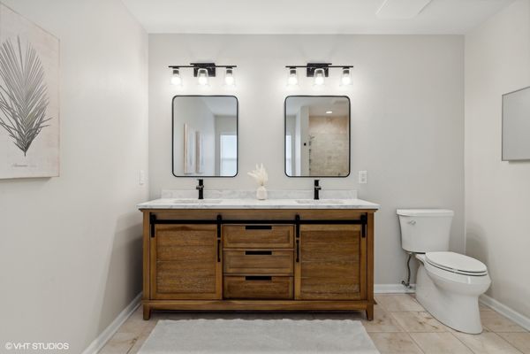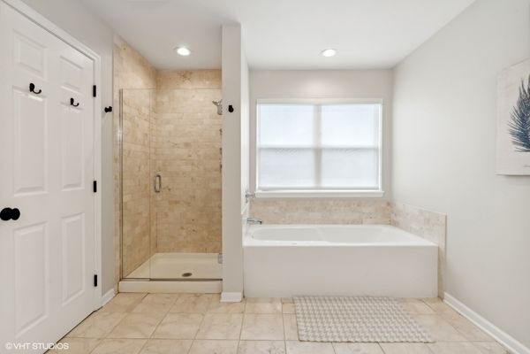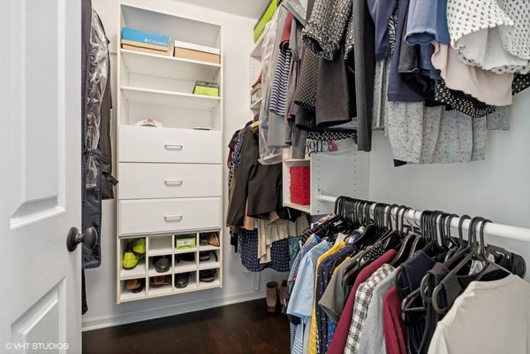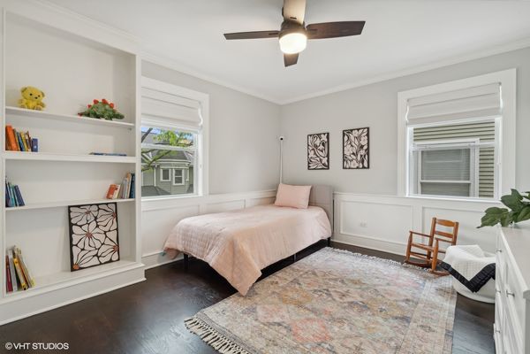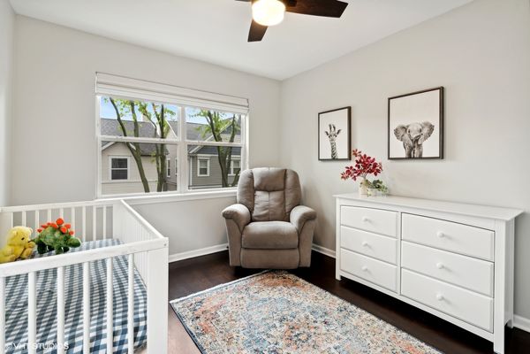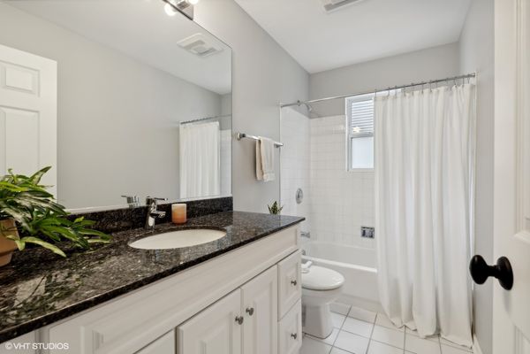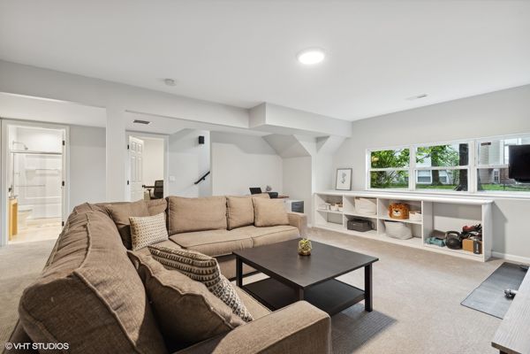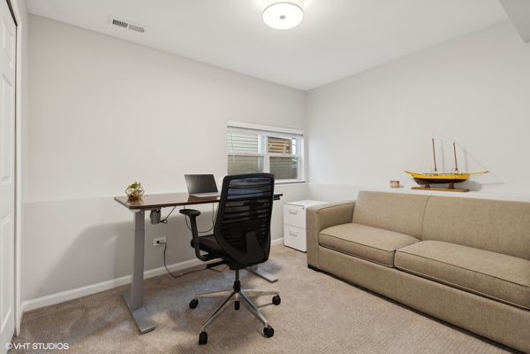4452 W HUTCHINSON Street
Chicago, IL
60641
About this home
Located on a tree-lined, one-way street in The Terraces of Old Irving Park, this spacious single-family home is one to remember. This 4-bedroom, 3.1-bathroom house has been recently updated throughout - it's truly picture-perfect! - & meticulously cared for over the years. As you first take in the home, you will note the charming front porch. Enter through the front door & head upstairs to take in the expansive & wide layout. Natural light is plentiful thanks to all four exposures; the most prominent is southern. On the main level, you will find a formal family room, an additional living room (with a wood-burning fireplace), a stunning kitchen, a spacious dining room, & a convenient powder bathroom - an ideal layout for entertaining. The kitchen was recently updated - don't miss the white cabinets with new upper cabinets to maximize storage space, granite countertops and stainless steel appliances. The gleaming hardwood floors were just refinished throughout this level, as well as fresh paint, new light fixtures, & window treatments. Upstairs, you'll take note of the tall ceiling height throughout. First, explore the primary bedroom - this room has dramatic vaulted ceilings & is large enough to fit a king-sized bed with plenty of space for additional seating. This room has two closets (yes, 2!) - a massive walk-in & another large closet, both outfitted with thoughtful built-ins. Next, take in the luxurious ensuite bathroom. The bathroom is what dreams are made of: a new dual vanity with quartz countertops, trendy light fixtures, a soaking tub, & a separate standing shower. Also located on this floor are the second & third bedrooms - both are large enough to accommodate a queen-sized bed & have thoughtful built-in closets & new window treatments. Rounding out the top floor is the second full bathroom & an additional hallway linen closet. Lastly, you will visit the finished lower level. This is not your average Chicago basement, thanks to the extra-tall ceilings & natural light streaming in through the large south-facing windows. Here, you'll find the fourth bedroom with a large closet for additional storage. Next, take in the second spacious living room with plenty of space for a play room, exercise area, office, or place to watch TV. Rounding out the basement is another full bathroom, laundry room, storage room, & a sump pump to stay dry all year long. Outside, discover a sunny back deck & greenery to make the most of Chicago summers. Last but not least, don't miss your attached (yes, attached!) two-car garage. This home is equipped with modern touches like central heat & air, & a brand new roof circa 2022. You'll fall for the neighborhood as well - The Terraces has its own park & tennis courts, making it a true city escape. As for location, you are minutes away from delicious restaurants (try Community Tavern or Eris), public transportation (the Blue Line & Metra are both within walking distance), 90/94, the brand new Target & Aldi at 6 Corners, & you are located in the coveted Belding School district. The only thing left to do is move in - welcome home! Monthly HOA: $250 (water, trash, common insurance, lawn care, snow removal); 2022 Taxes: $10, 233.68
