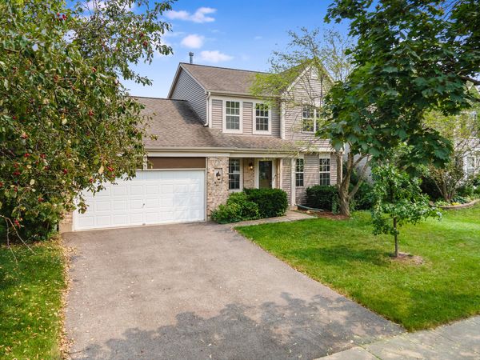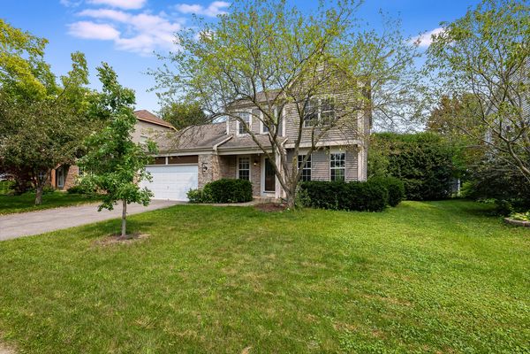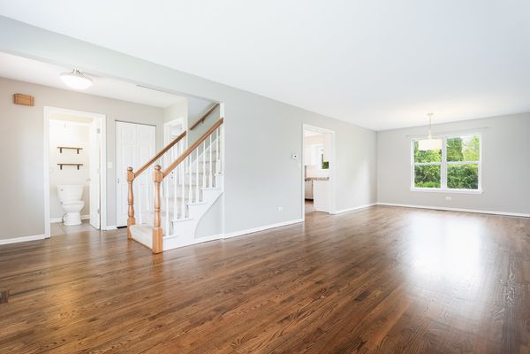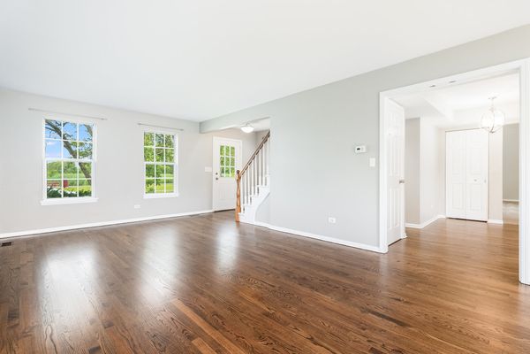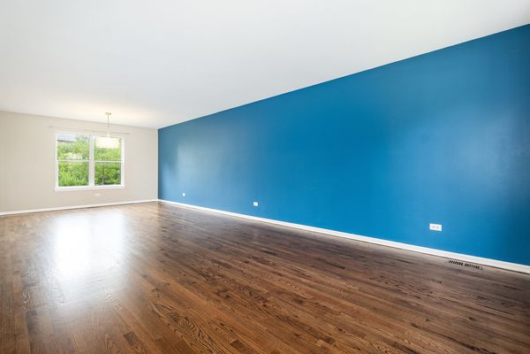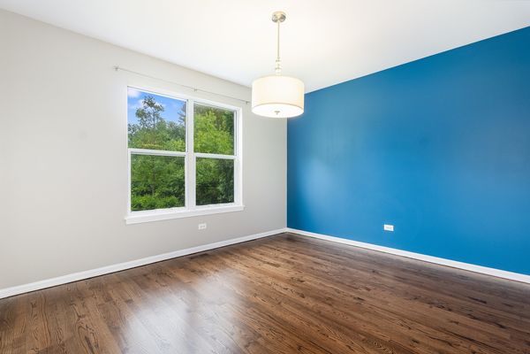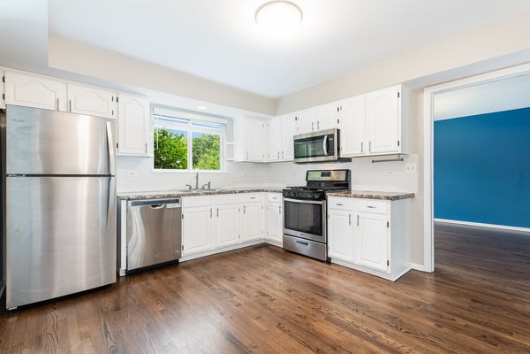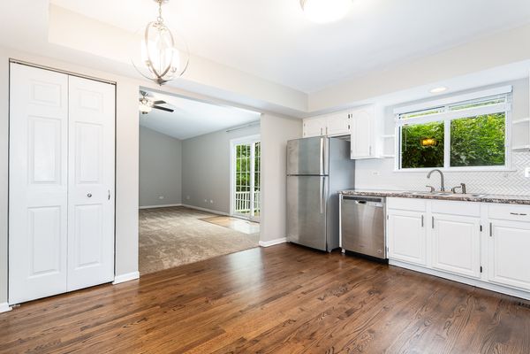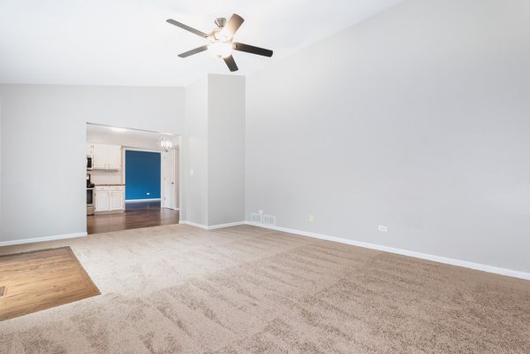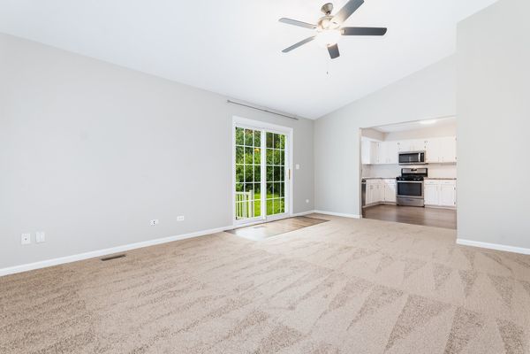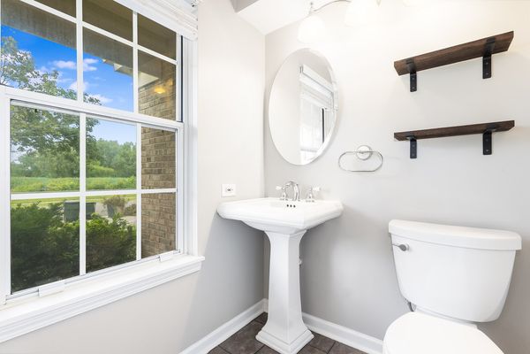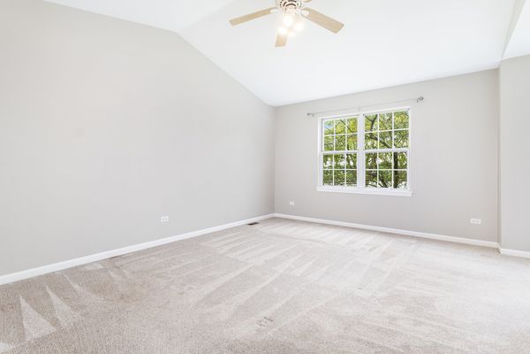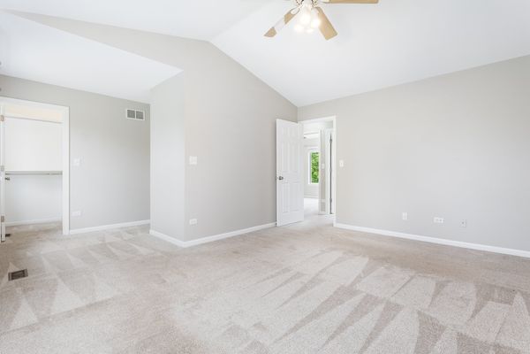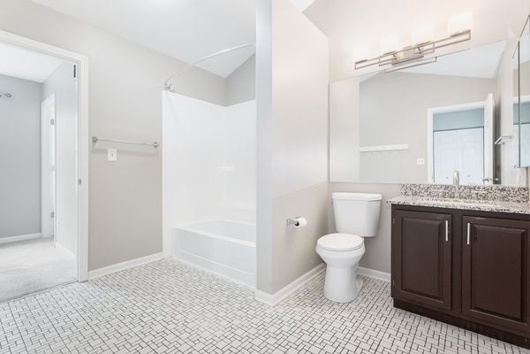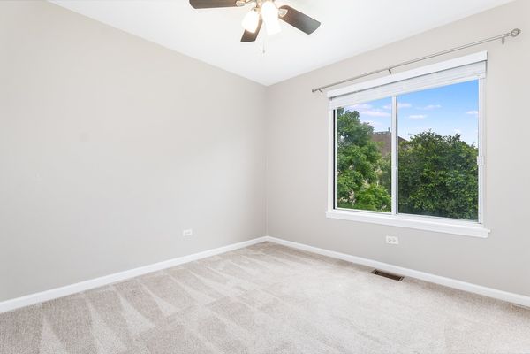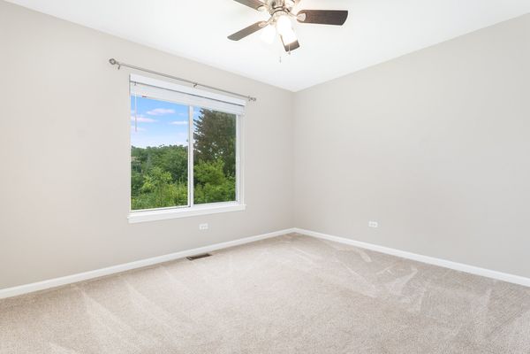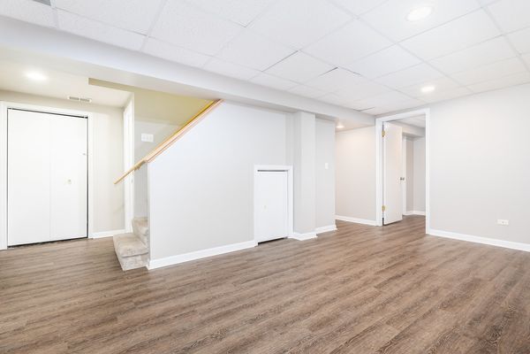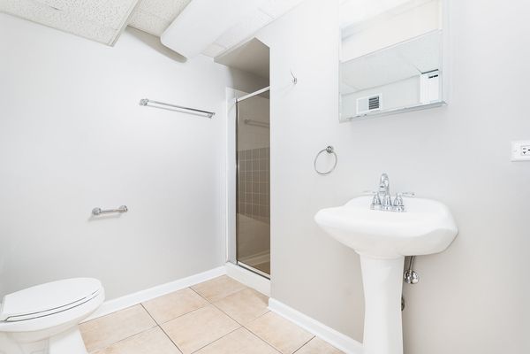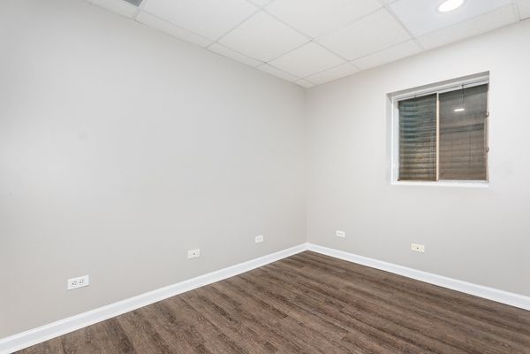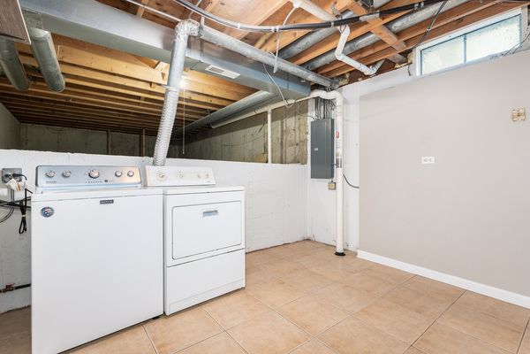445 S Pershing Avenue
Mundelein, IL
60060
About this home
Nestled in the picturesque Cambridge Country Subdivision of Mundelein, IL, this beautiful 4-bedroom, 2.5 bath home offers a perfect blend of comfort and natural beauty. Located in the heart of Lake County, it provides an inviting sanctuary for all. The home features spacious bedrooms with closet organizers and updated interiors that blend modern style with timeless charm. Large windows fill the living spaces with natural light, creating an airy atmosphere. Directly across the street, Wilderness Park offers lush green spaces, walking trails, and recreational facilities. Diamond Lake, just a short distance away, provides boating, fishing, and picnic opportunities for endless outdoor adventures. Conveniently located near Mundelein's vibrant downtown, residents have easy access to dining, shopping, and entertainment. Excellent schools and healthcare facilities are nearby, and major highways and public transportation make commuting to Chicago and surrounding areas simple. Experience suburban serenity and urban convenience in this delightful home. Schedule a private tour today and start creating cherished memories.
