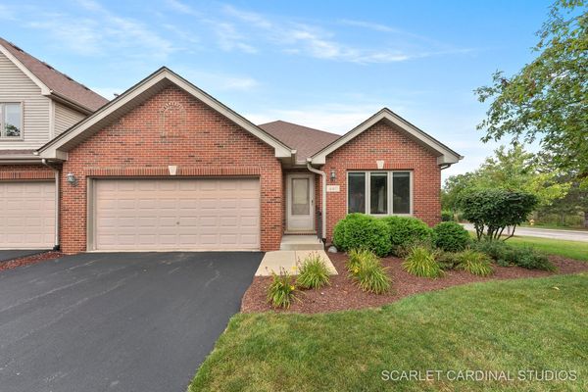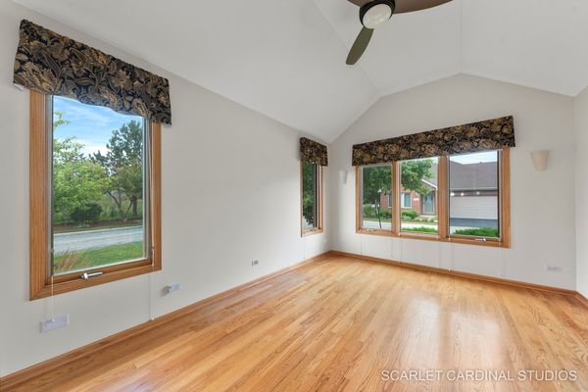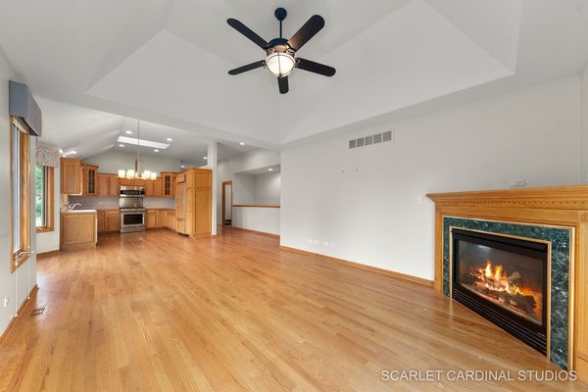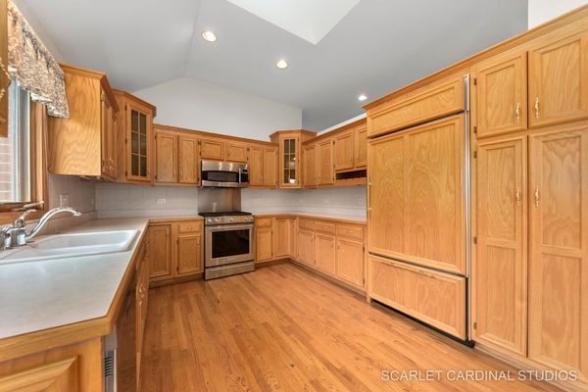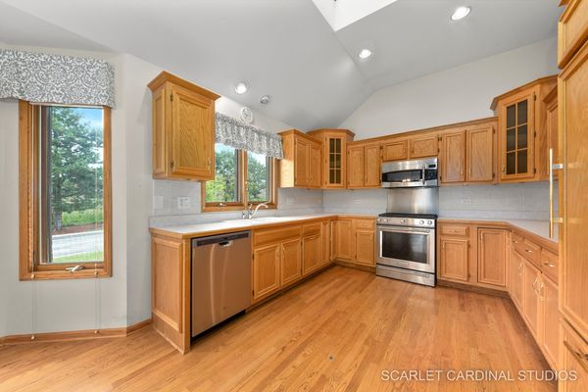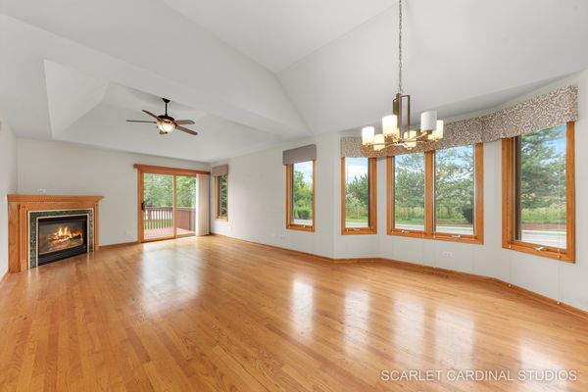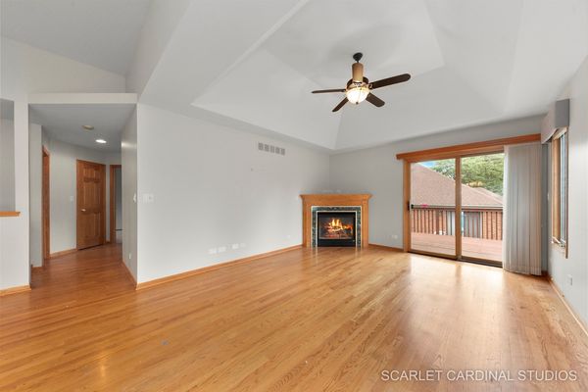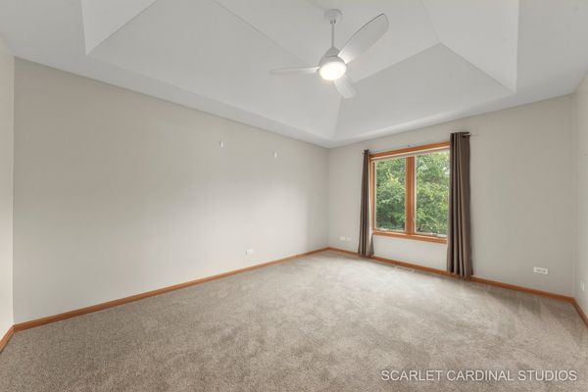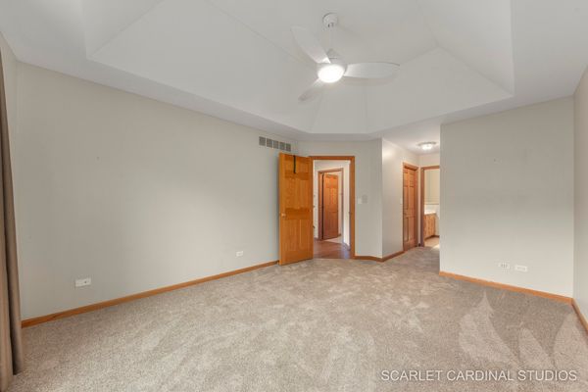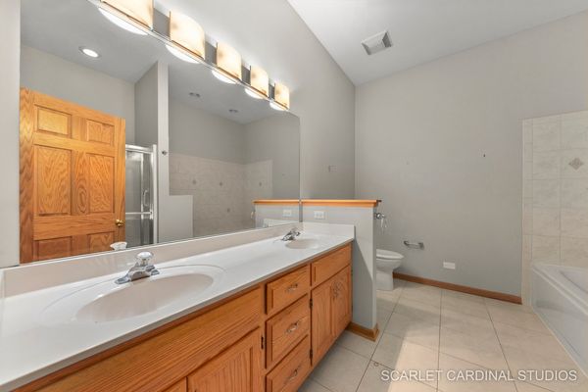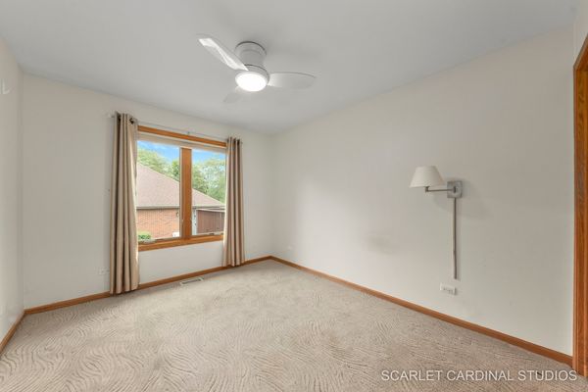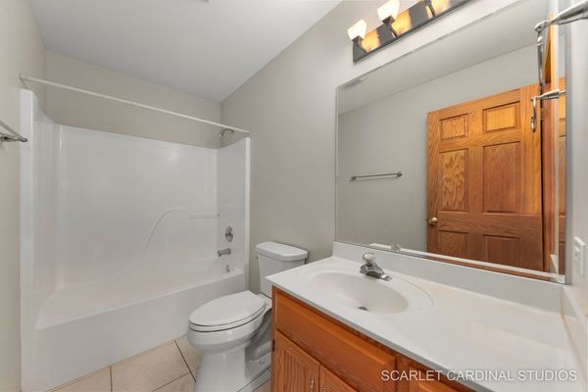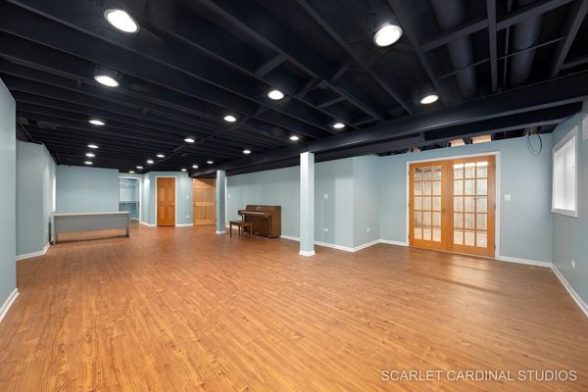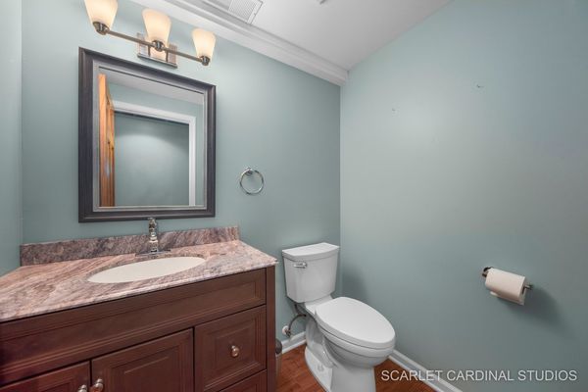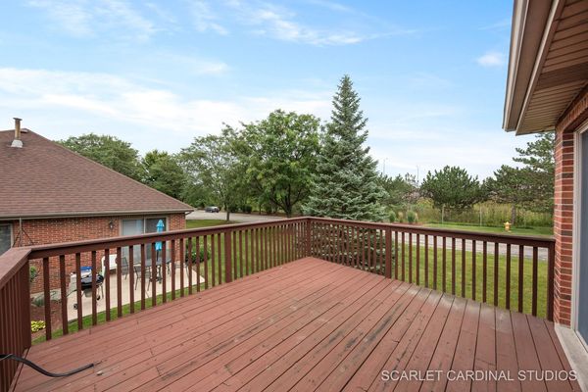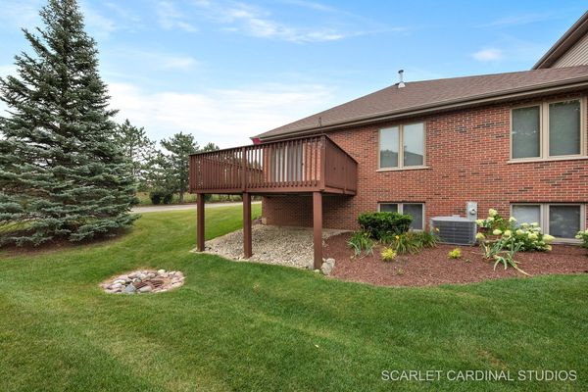440 Lawrence Lane
Lisle, IL
60532
About this home
Experience effortless living in this rare, end-unit ranch located in the desirable Meadows Edge community. This exquisite townhome boasts an open floor plan, vaulted and tray ceilings, generously-sized 5-foot tall windows, and solid six-panel doors throughout. Upon entry, you're greeted by impressive 11-foot ceilings and gleaming hardwood flooring. Adjacent to the entryway, a versatile first-floor den can be easily transformed into a dining room or a second office. The kitchen is well-appointed with stainless steel appliances, included a cabinet-faced Sub-Zero fridge, ample cabinet space, recessed lighting, and a vaulted ceiling with a skylight. The adjoining eating area features a bay wall of windows, filling the space with natural light. The expansive living room includes a tray ceiling, a fireplace with built-in shelving, and sliding glass doors that open onto the back balcony. The primary bedroom features another tray ceiling, a walk-in closet with organizers, a second closet with organizers, and an en-suite bath complete with a separate shower, whirlpool tub, and dual vanity. The second bedroom offers ample closet space and is conveniently located across from the second full bath. The laundry room, equipped with cabinet space and a sink, leads directly to the attached two-car garage. The full English basement is finished with an office, an updated powder room, and an enormous rec room with recessed lighting and 8-foot ceilings. French doors at the rear of the rec room open to a meticulously maintained storage area with a built-in workbench. Ideally situated, this property is just moments away from Lisle Elementary, Meadows Swim Club, I-355, and a variety of shopping and dining options along IL-53 and Maple Avenue. Don't miss out on this exceptional home!
