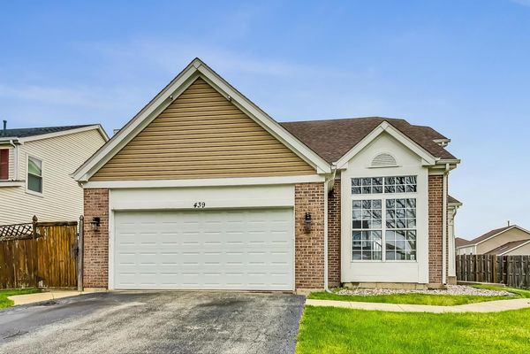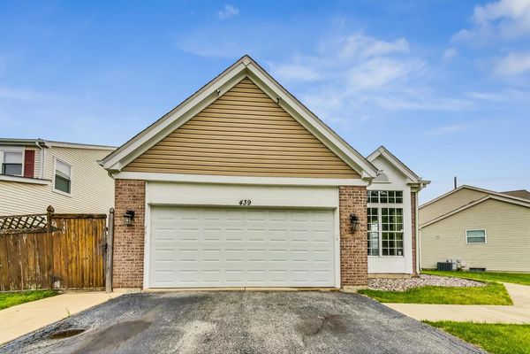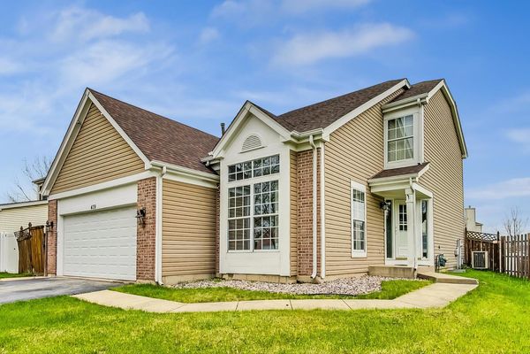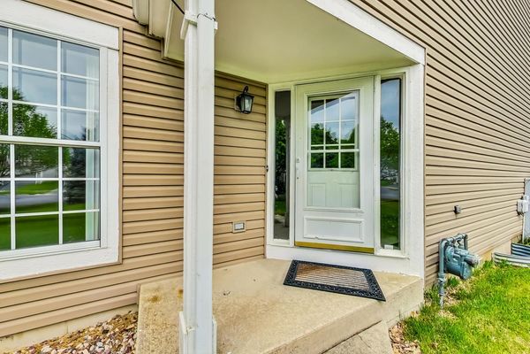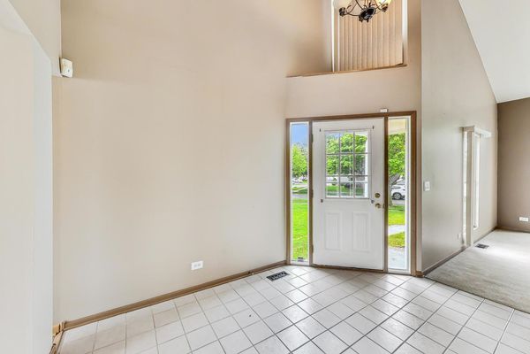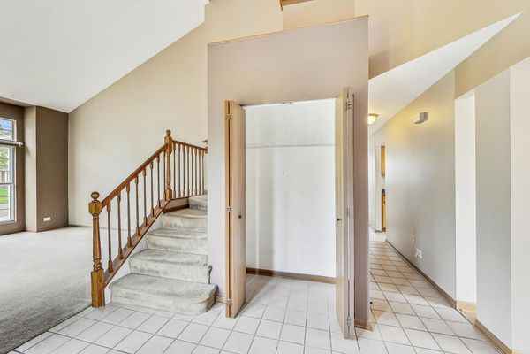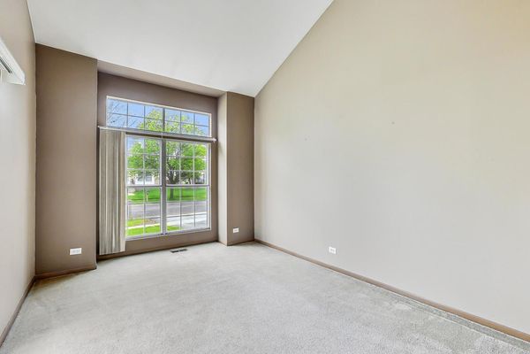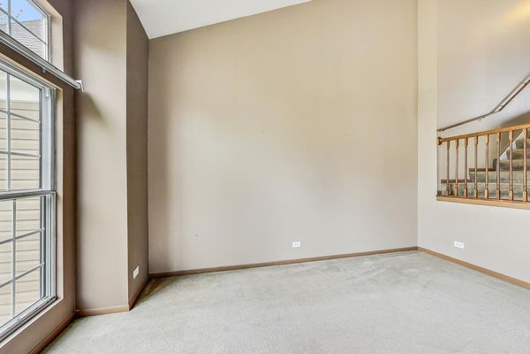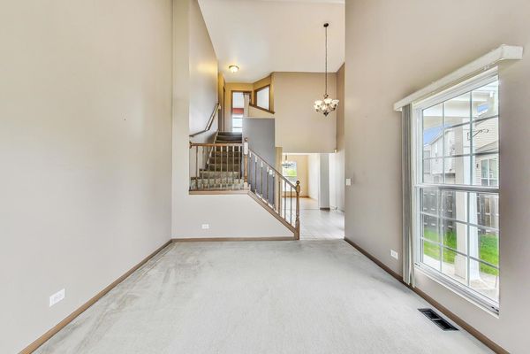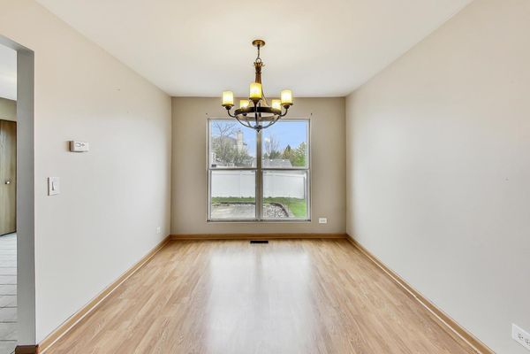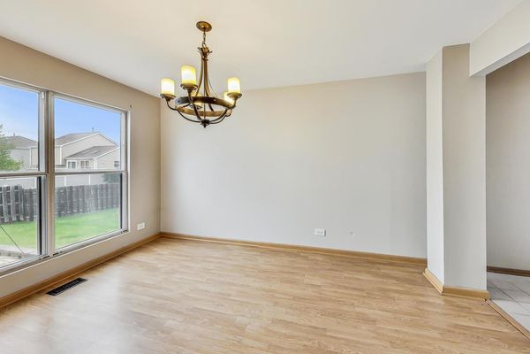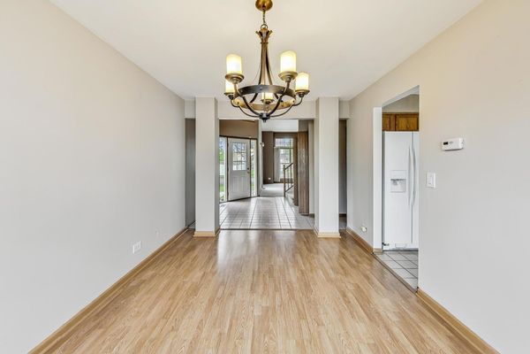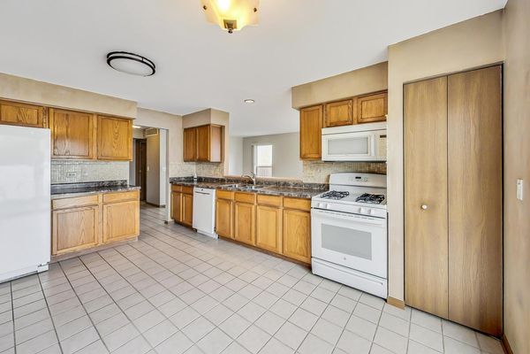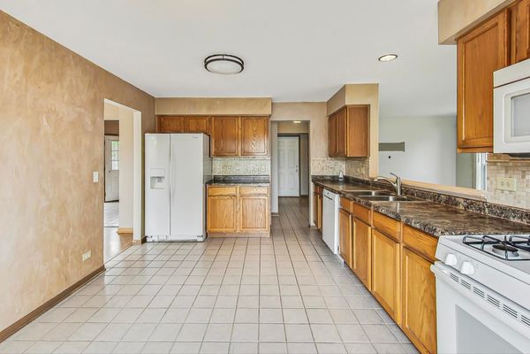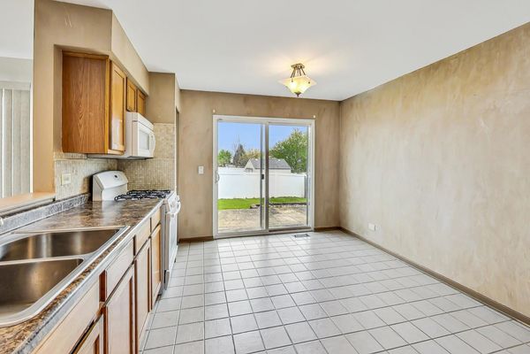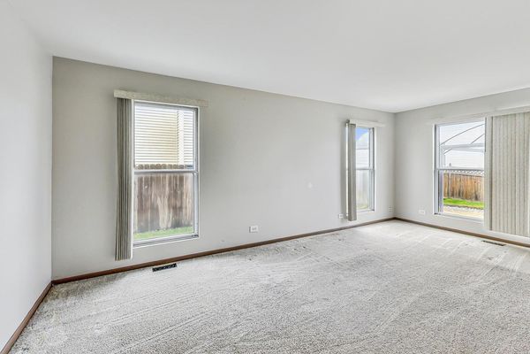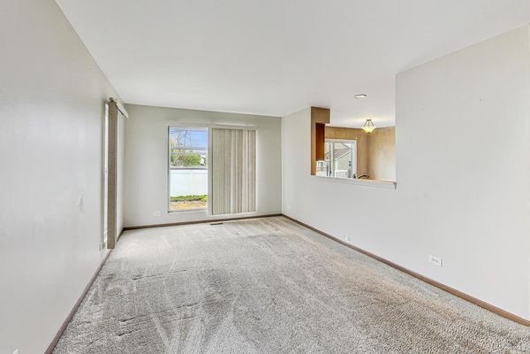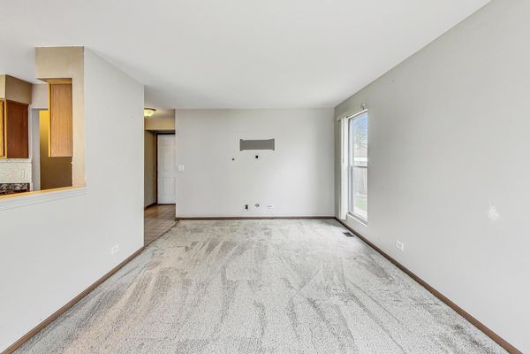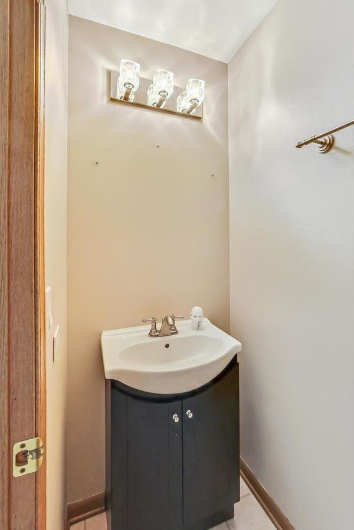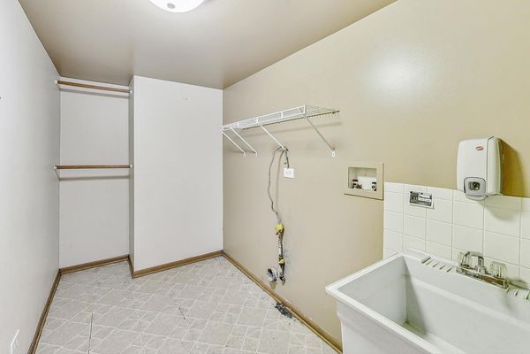439 Wildflower Way
Bolingbrook, IL
60440
About this home
Discover your ideal residence at 439 Wildflower Way in Bolingbrook, IL 60440, where elegance meets comfort and practicality. This exquisite home features three bedrooms, two bathrooms, and 1, 940 square feet of living area, making it an ideal fit for a family in growth or someone in search of a snug haven. The home's traditional layout promotes seamless interaction among the expansive living spaces, enhanced by contemporary and sophisticated accents that infuse a sense of luxury. Bask in the splendid views each window affords, with abundant natural light to illuminate your surroundings. The capacious kitchen is designed for culinary adventures or hosting gatherings, while the bathroom is equipped with a dual vanity and a standalone tub, offering a domestic spa experience. Large windows in every room not only flood the space with light but also frame the expertly designed outdoor areas. The home's position on a tranquil, lightly trafficked street is ideal for serene evenings or leisurely morning walks. With its proximity to parks, public transit, and major roadways, this home ensures convenient access to all Bolingbrook's offerings. Its central location is perfect for those commuting or enjoying the local commerce and dining options.
