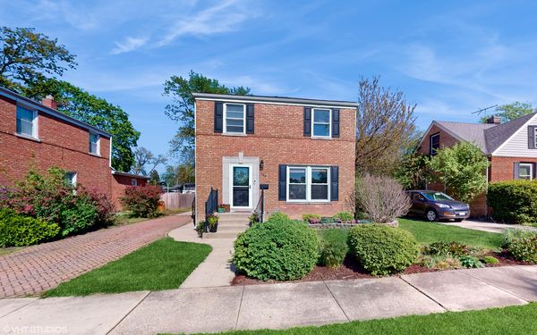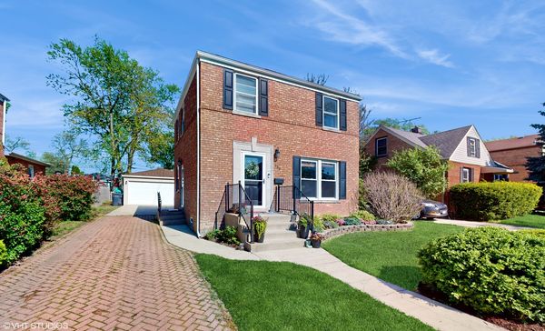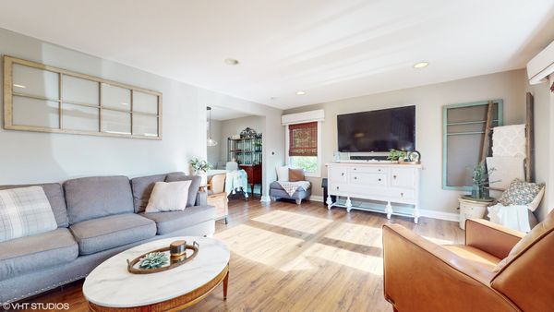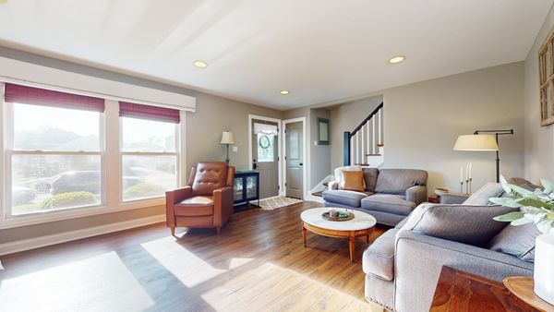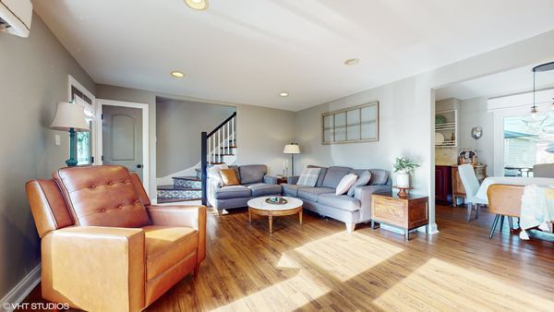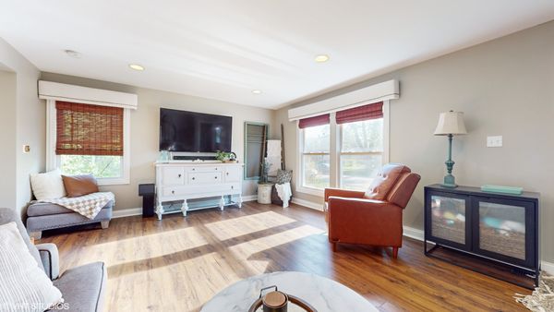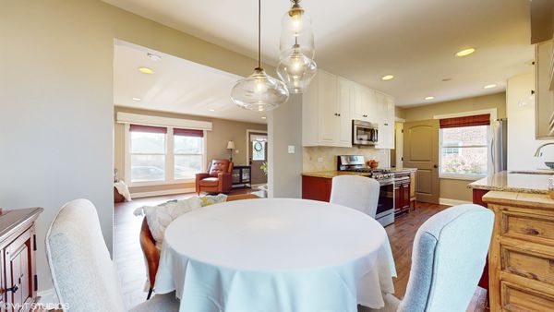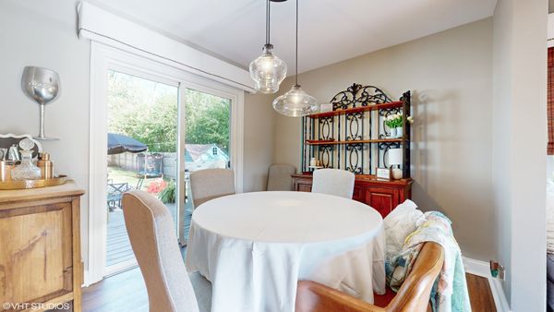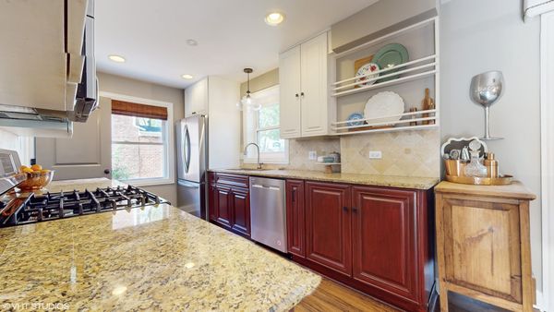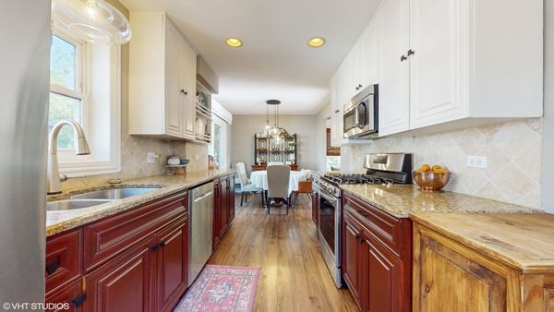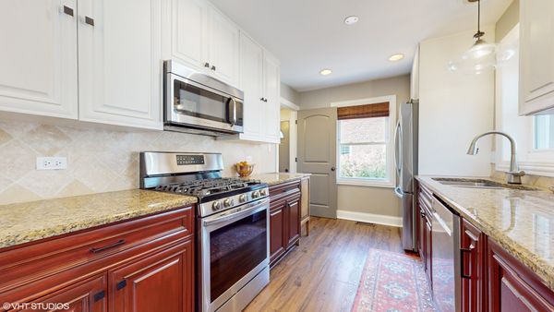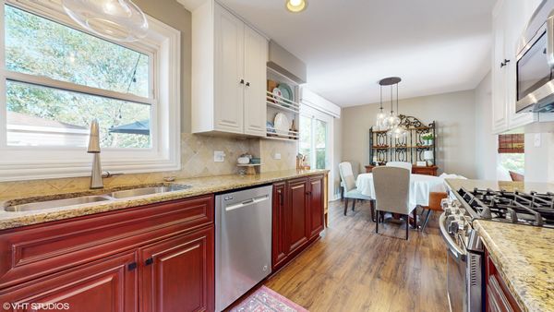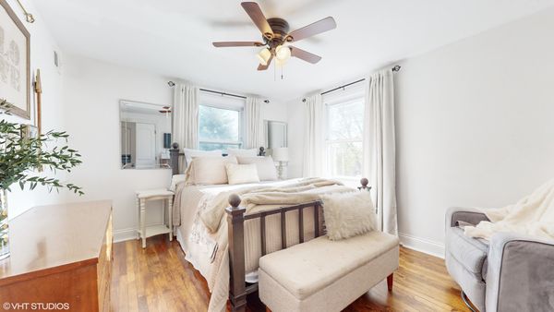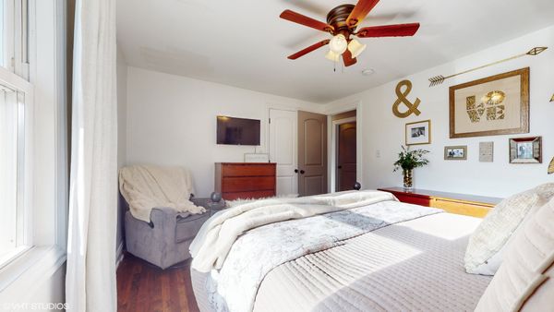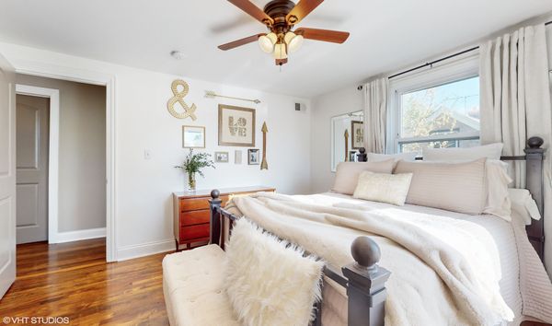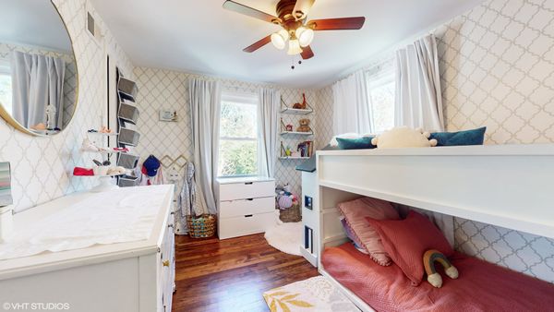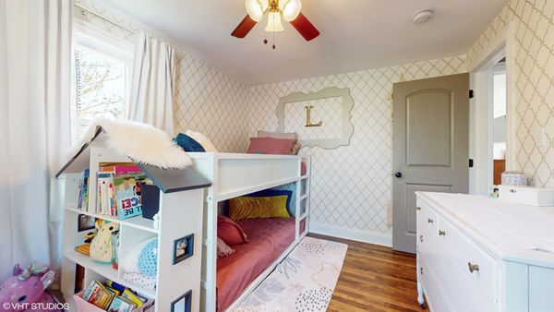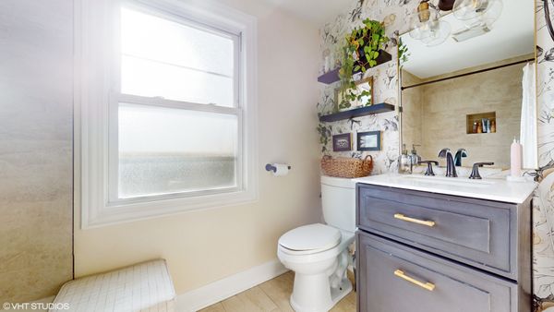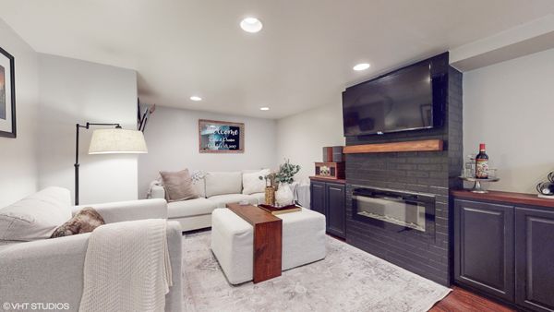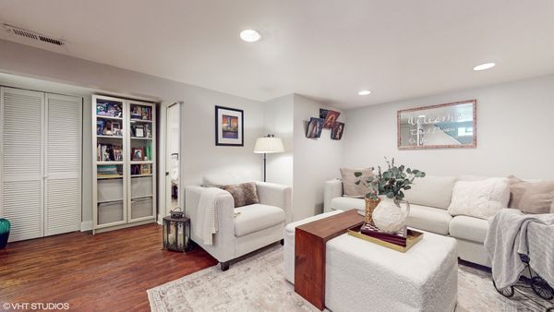439 N Irving Avenue
Hillside, IL
60162
About this home
MULTIPLE OFFERS RECEIVED. OFFER DEADLINE MONDAY JUNE 24th at NOON. Experience the pinnacle of sophistication at 439 N Irving in Hillside, IL. This exquisite 4-bedroom, 2-bathroom home showcases a luxury kitchen with stunning granite countertops and a stone backsplash. Throughout the home, you'll find lustrous dark flooring, elegant lighting, large Victorian trim, and charming vintage details, adding timeless elegance to every corner. The finished basement offers additional living space, complete with a cozy fireplace, perfect for unwinding or hosting guests. Step outside to the spacious yard, ideal for outdoor activities and relaxation. Enjoy easy access to major highways, public transportation, shopping centers, and community amenities, ensuring a seamless blend of sophistication and suburban charm. Minutes away from grocery stores, libraries, schools, and charming downtown Elmhurst, this home offers the perfect balance of convenience and tranquility. Don't miss the chance to make this your forever home - schedule a viewing today!
