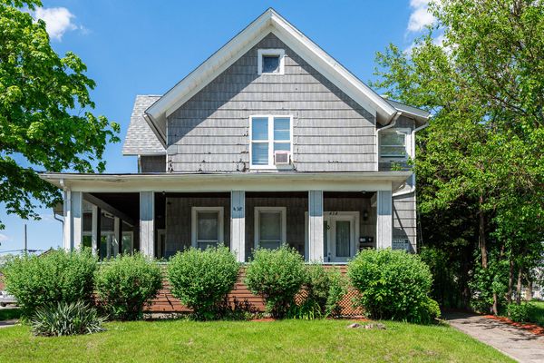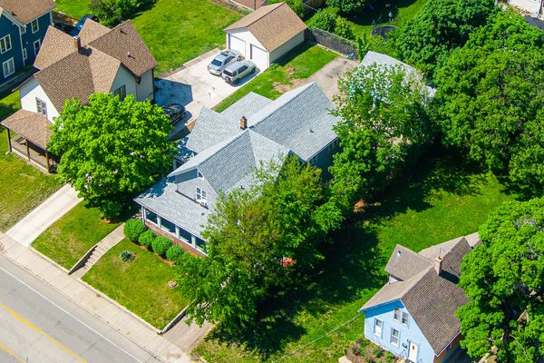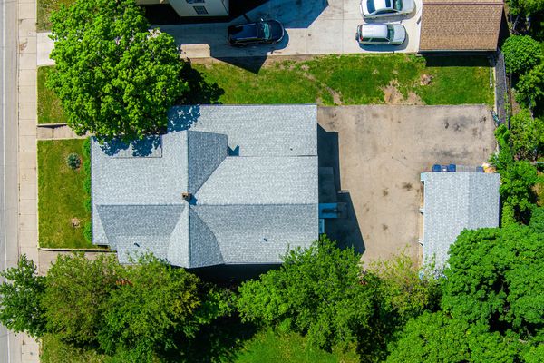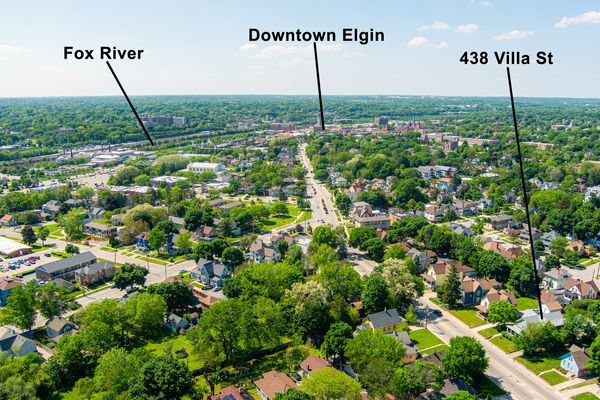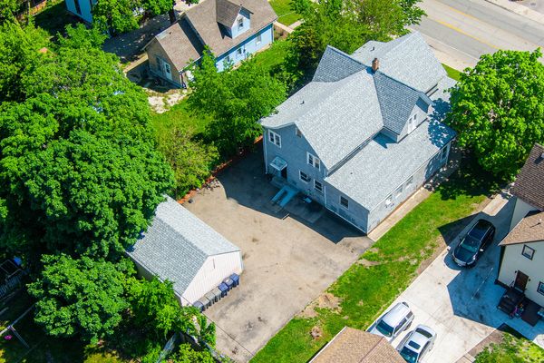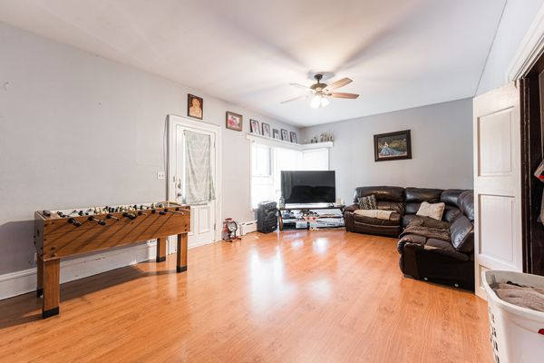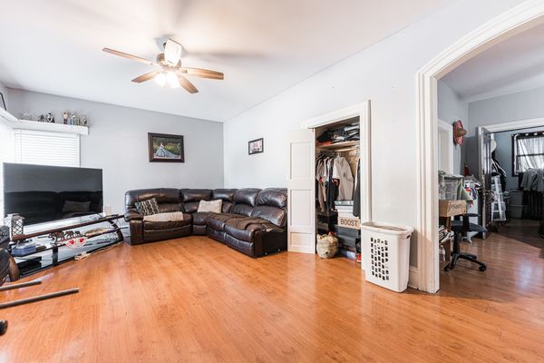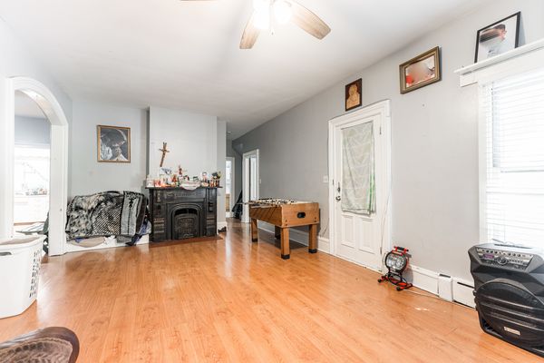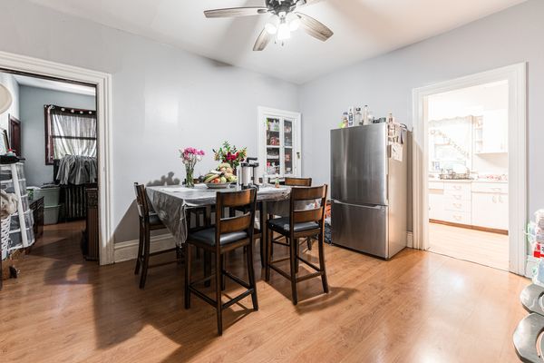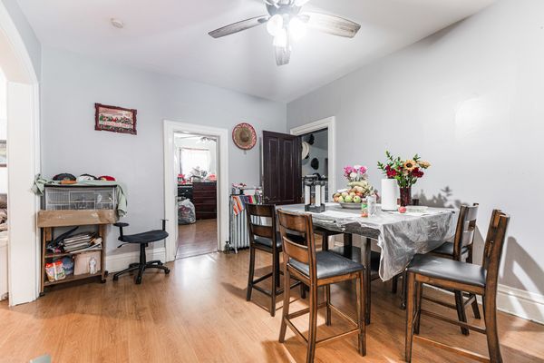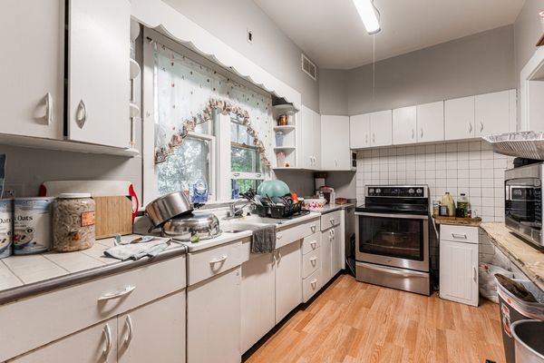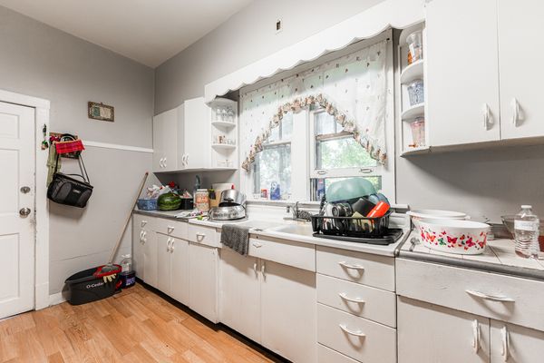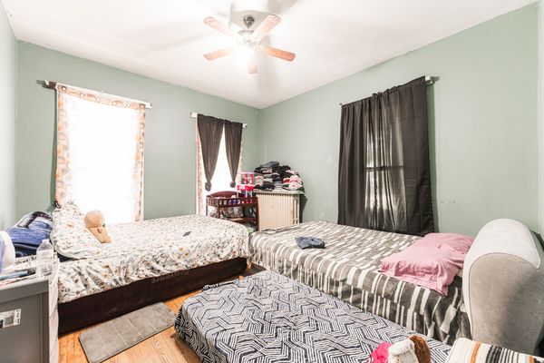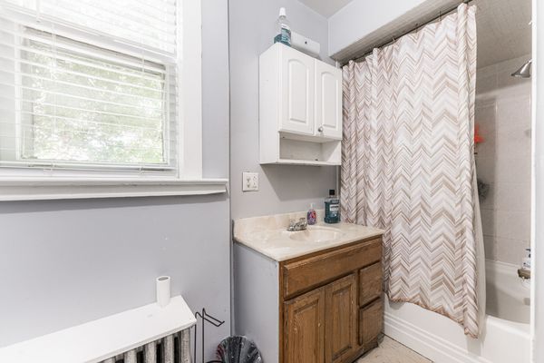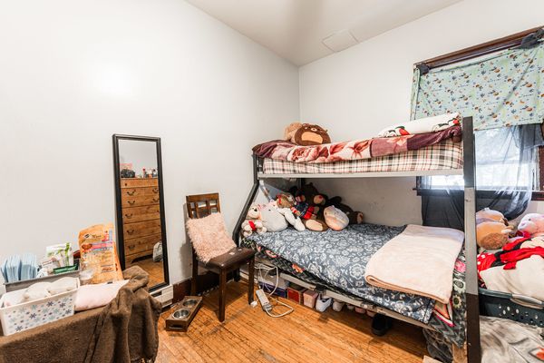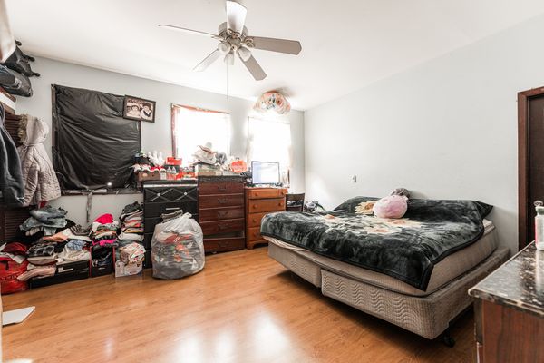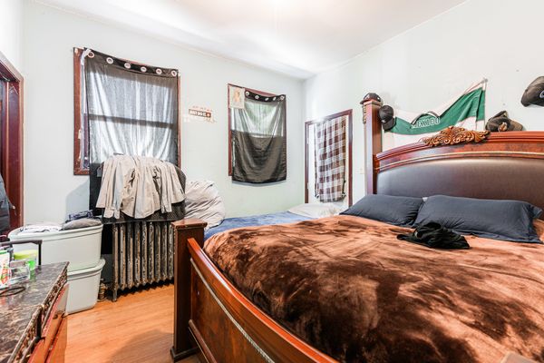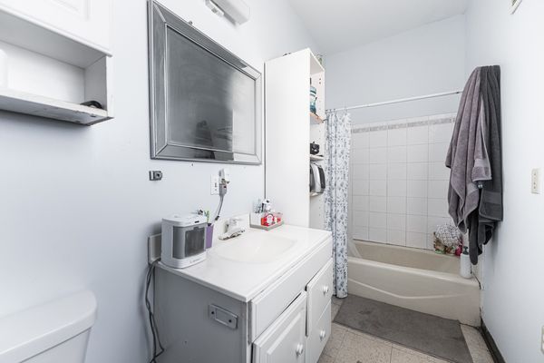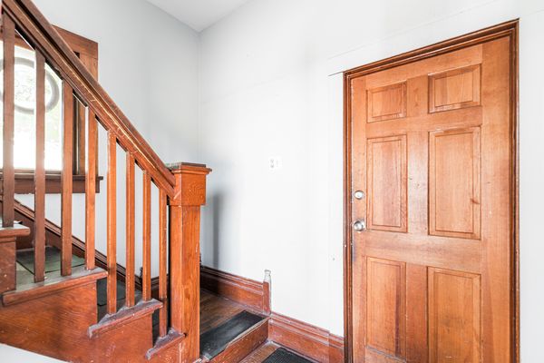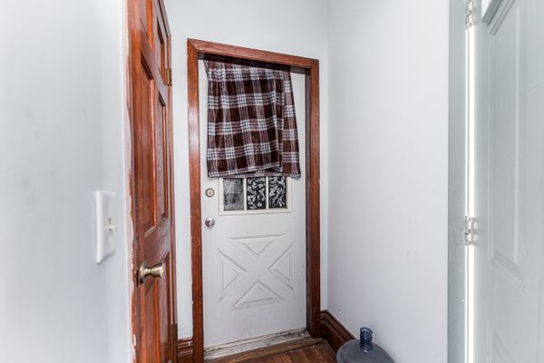438 Villa Street
Elgin, IL
60120
About this home
Exceptional three-unit investment property, overflowing with charm and revitalized with modern enhancements. This property stands out for its versatility and functionality. Featuring a three-car garage, full basement, and attic with abundant storage capacity. BRAND NEW roof on the building and garage (2024). Water heater replaced in 2024. The main unit boasts 10-ft. ceilings, an extremely spacious living area, four bedrooms, two full bathrooms and a wood burning fireplace. Recent upgrades to unit #1 include fresh paint - new stove and refrigerator - new fans in the living and dining rooms. Apartments two and three underwent complete renovations in the past few years! Unit number two includes fresh paint - Laminate floors - Full bathroom upgrade - New blinds - Brand new kitchen cabinets (2022). In addition to previous upgrades, the owner also put up new drywall in the entire unit number three as well as new electric wall heaters. With high income potential, this property is a must see for investors or owner-occupiers seeking to maximize returns, while enjoying the benefits of multi-unit ownership. Close to downtown Elgin, Festival Park, Grand Victoria Casino, I-90, Rt. 20, schools, restaurants and so much more! Please make sure to show buyers the projected income that this building will bring in, in relation to the current income that is very low. SHOWINGS TO TAKE PLACE JUNE 8TH 12-3pm AND JUNE 9th 12-2:30pm
