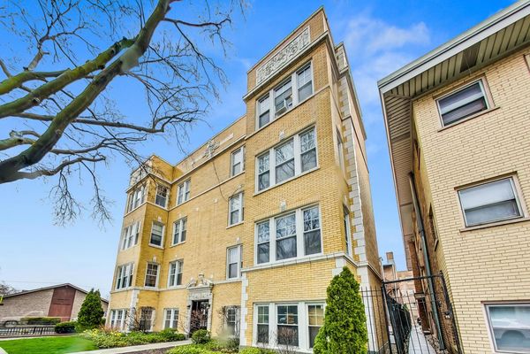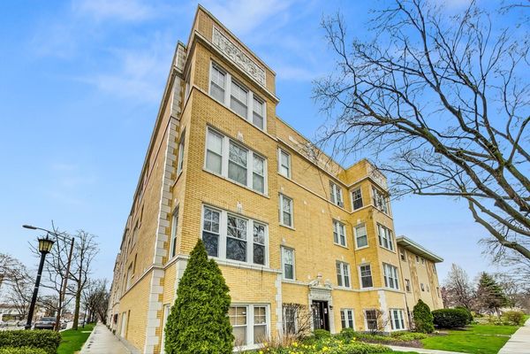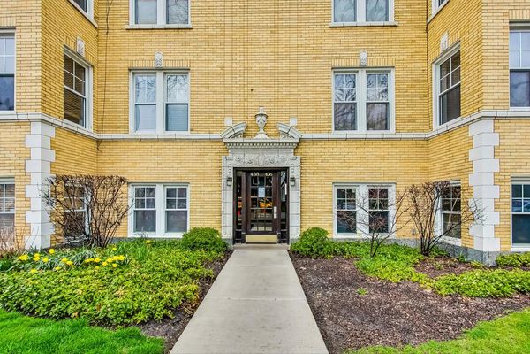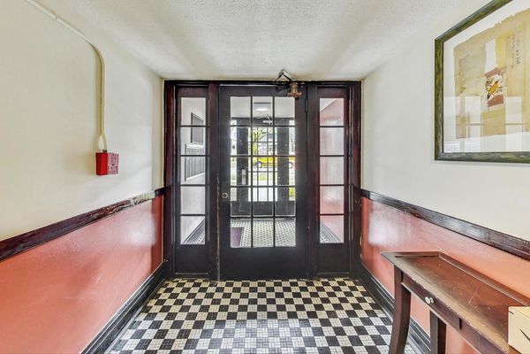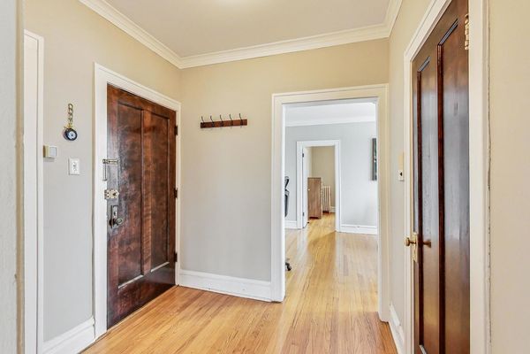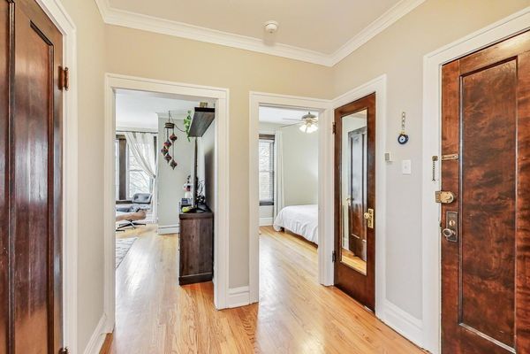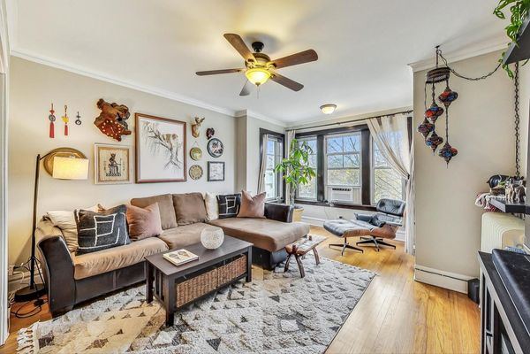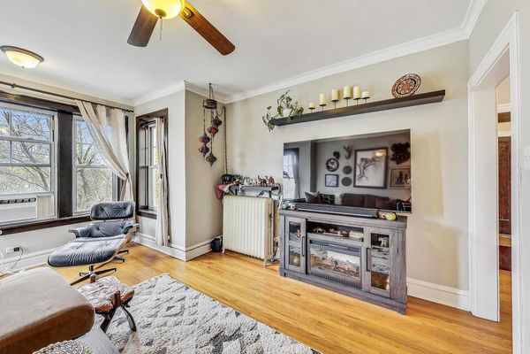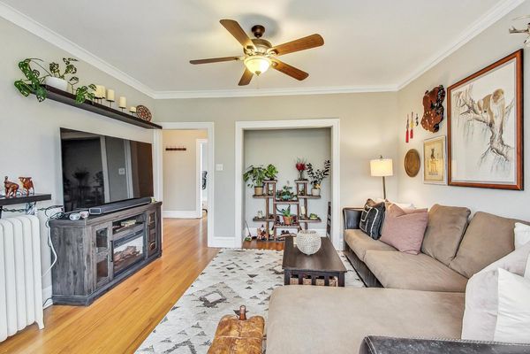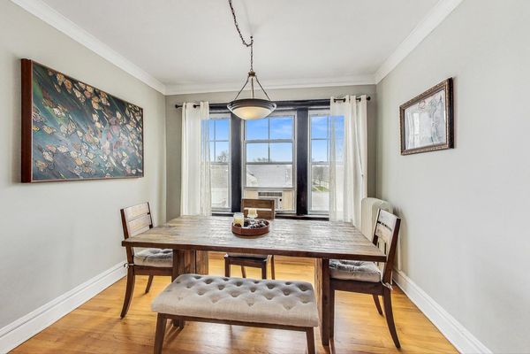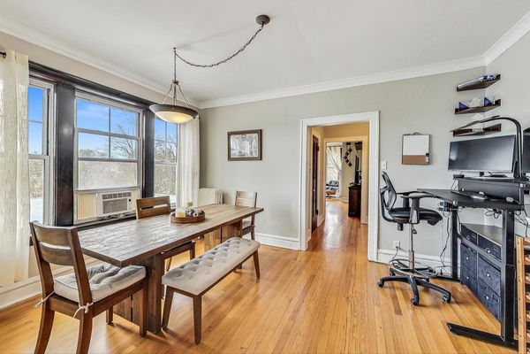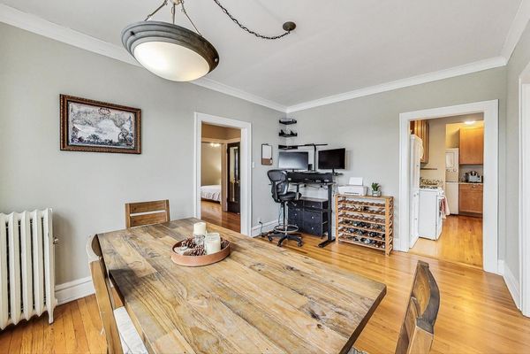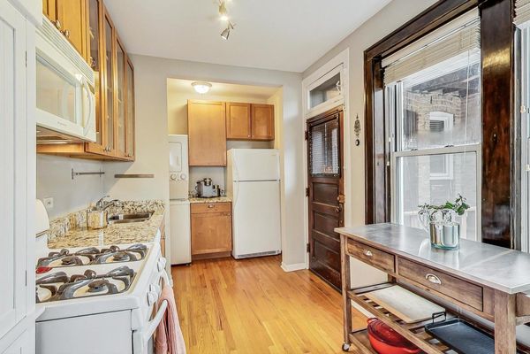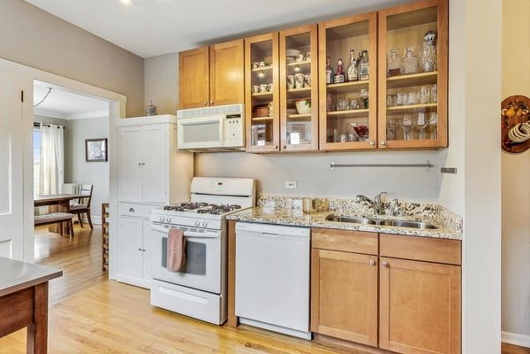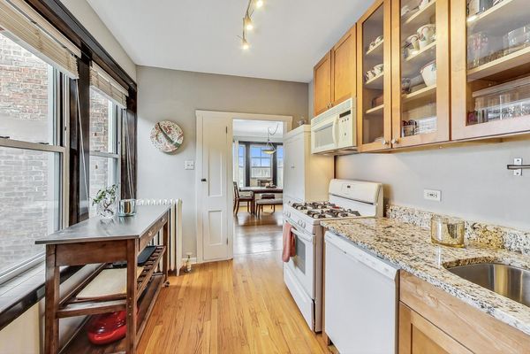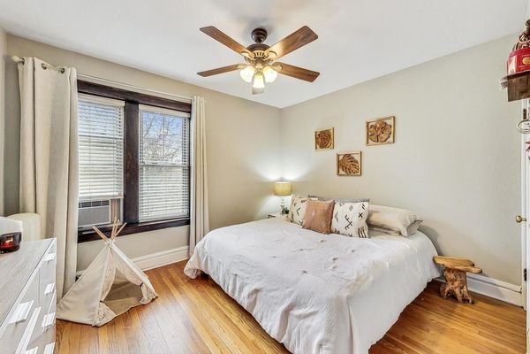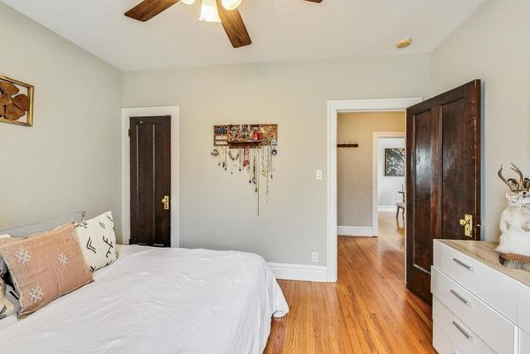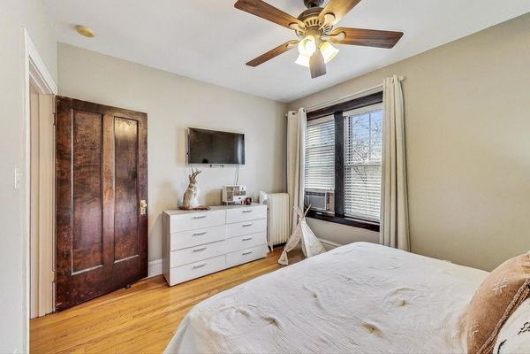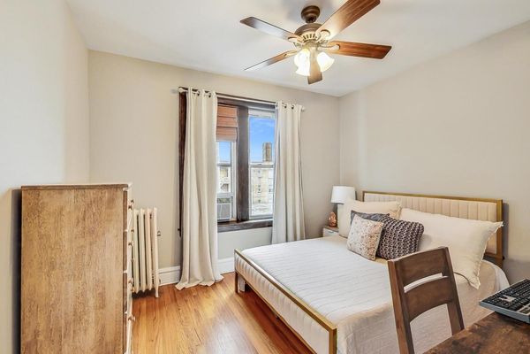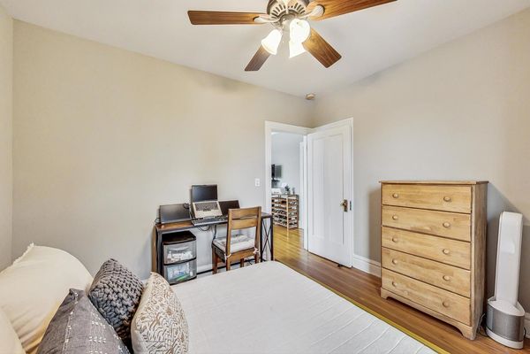436 N Harvey Avenue Unit 3
Oak Park, IL
60302
About this home
Welcome to your new oasis! This charming, sunlit, and spacious two-bedroom penthouse condo, nestled in a beautiful tree-top setting, is calling your name. As you enter the inviting lobby, a bright staircase leads you up to your new sanctuary. Step into the foyer and be greeted by the generous, sun-drenched living room, complete with a bonus sunroom area featuring western-facing windows, perfect for enjoying breathtaking sunsets. This area is versatile and inviting with ample space for entertaining or creating your work-from-home nook. Venture down the hallway, adorned with beautiful French doors, and discover the light-filled formal dining room, ideal for hosting your largest holiday gatherings. Adjacent to the dining room, you'll find the smartly designed, classic kitchen boasting space-saving shelving, gleaming granite countertops, and an under-mount sink. The kitchen conveniently leads to a laundry nook. When it's time to unwind, retreat to one of the two spacious bedrooms in a split-style layout, offering privacy and comfort. The oversized primary bedroom at the front of the condo features western views and can easily accommodate a King-sized bed. In contrast, the generous second bedroom enjoys a sunny eastern exposure. The large hallway bath boasts timeless finishes and a full-sized linen closet. Step outside to the back deck for your morning coffee or gather with friends and neighbors on the beautiful brick paver patio, complete with brand-new furniture, perfect for grilling, evening cocktails, and al fresco dining. Easy walk to Green Line, Pete's Fresh Market, the Oak Park Farmer's market, Ridgeland Commons Pool and Ice Arena, parks, schools. Friendly building in awesome location!
