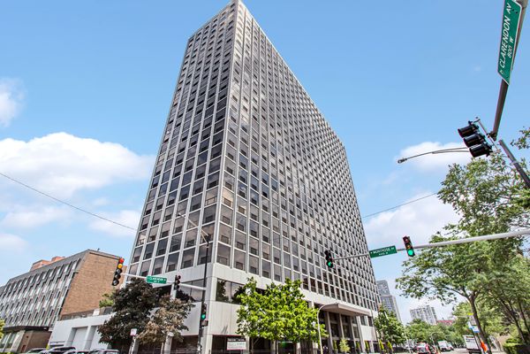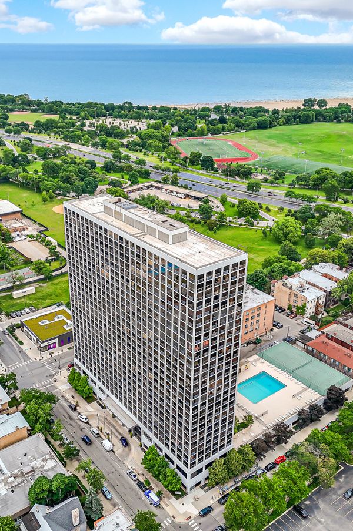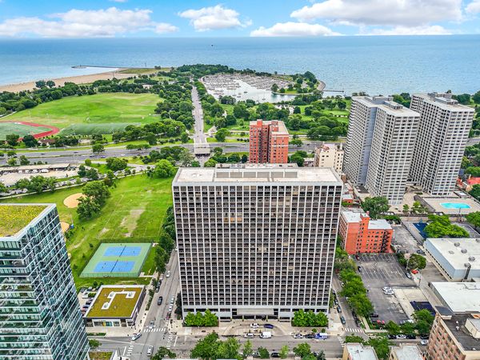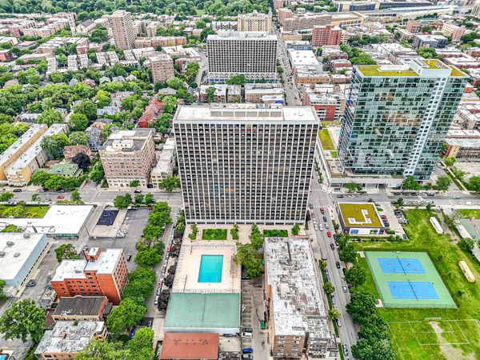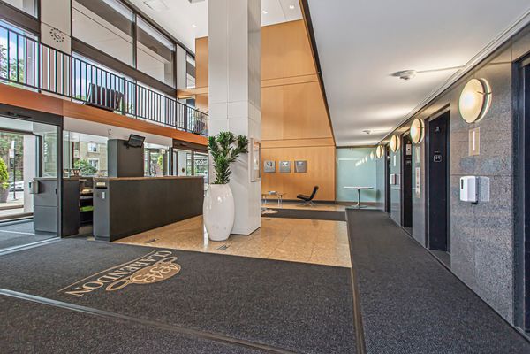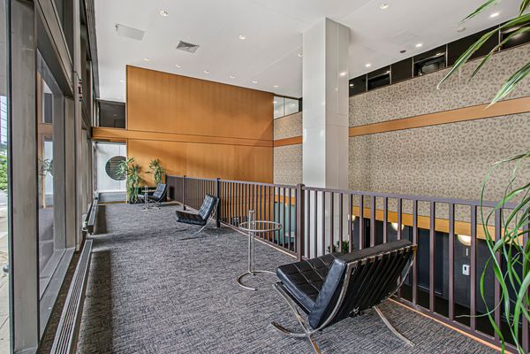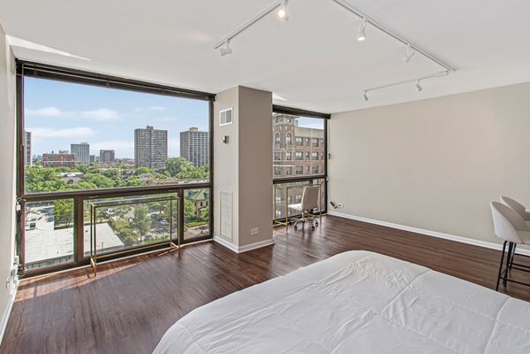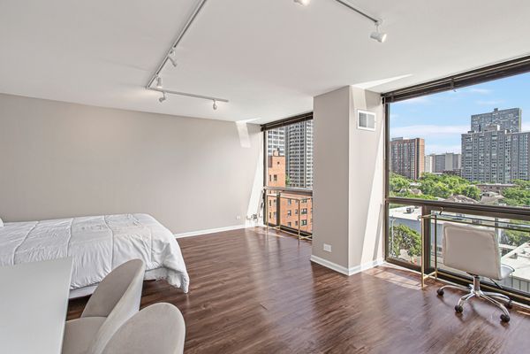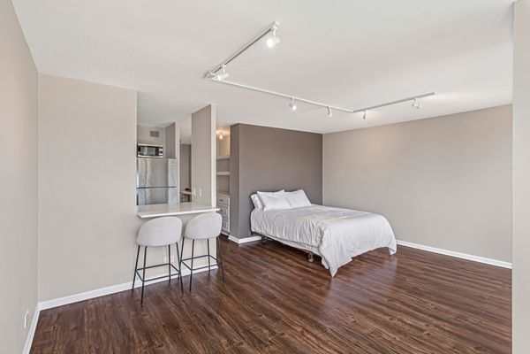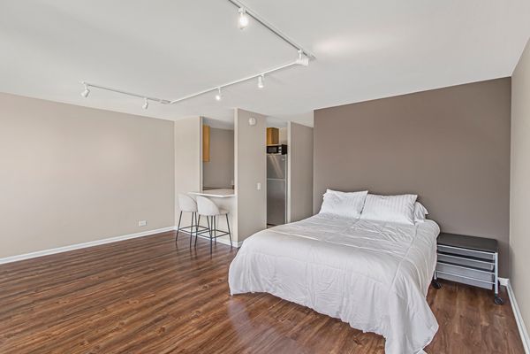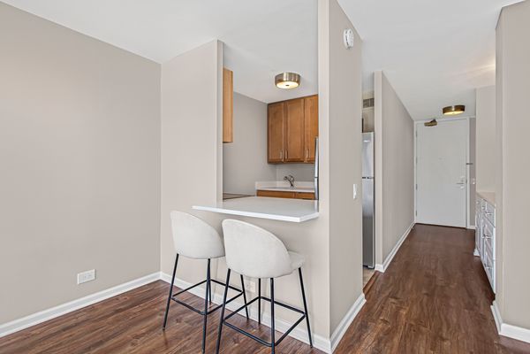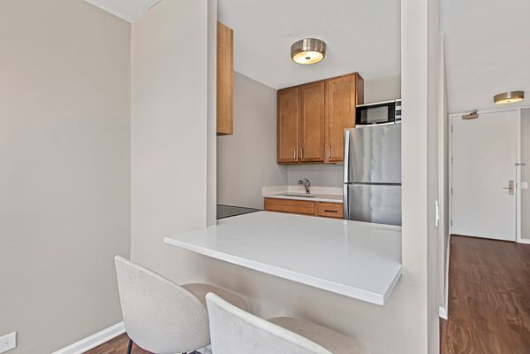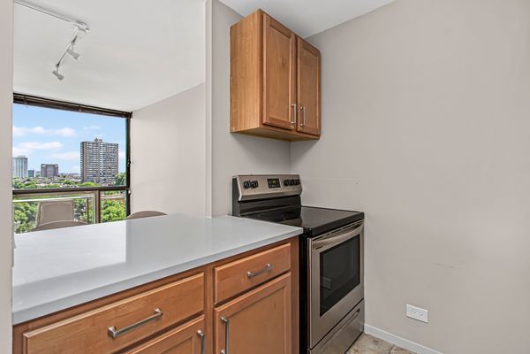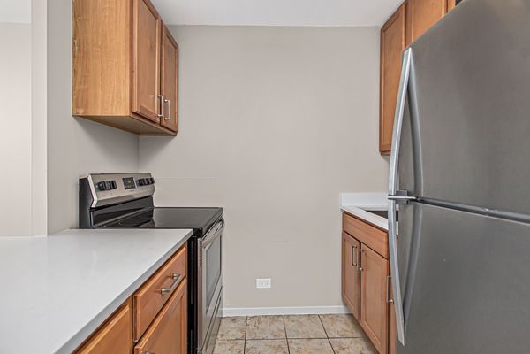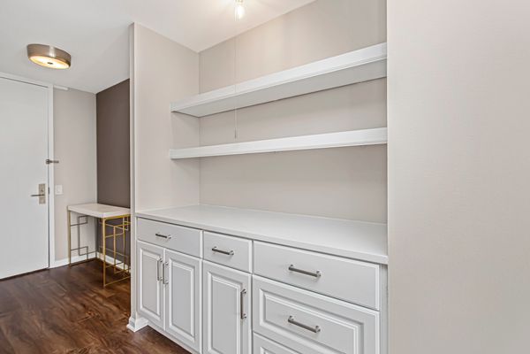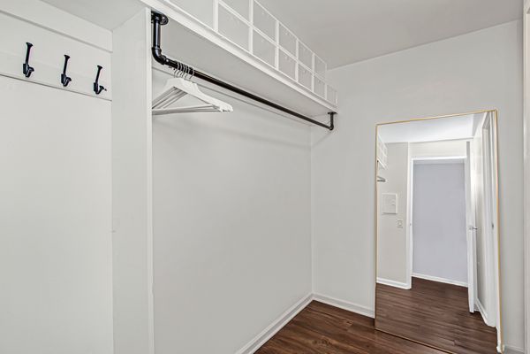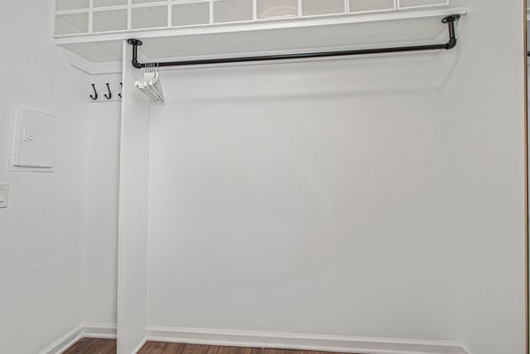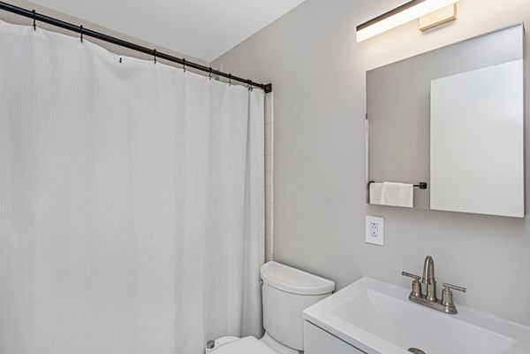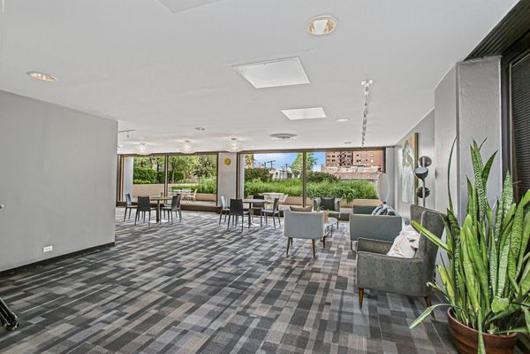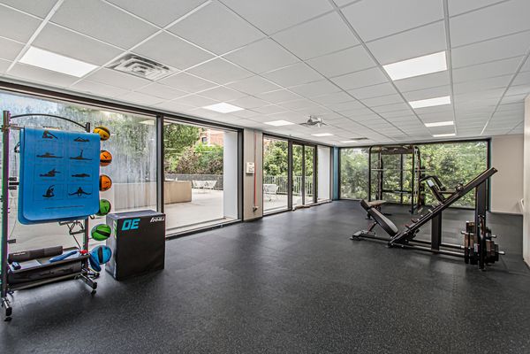4343 N Clarendon Avenue Unit 901
Chicago, IL
60613
About this home
Luxury awaits you in this South Facing Studio Condo in a Pet Friendly, Full Amenity Building that treats you to 24 Hour Door Staff, Party Room, Exercise Facility, Business Center, Receiving Room, On-Site Management and Engineer, Bike Room, Dry Cleaner and Sundeck with Outdoor Pool, Grilling Area with Seating, and a Tennis Court! Make your way to the 9th Floor where you will enjoy Sweeping Views of the Skyline, Surrounding Area and Wrigley Field from the Floor-to-Ceiling Windows in the Living Room. Freshly Painted throughout the Floor Plan offers an Updated Kitchen with NEW: Cabinets, Stainless Steel Appliances, Quartz Countertops and a NEW Banquet / Bar with Cabinets, Quartz Countertops, and Custom Shelves and there is an Oversized Walk-in Closet for your storage needs. This Prime Location is Moments to: Public Transportation (buses right outside the front door and 5-minute walk to Red Line), One Block to Lakefront Trail and Montrose Beach, Jewel-Osco, Aldi, Sydney Marovitz Golf Course, Shopping, Dining, Nightlife and More.
