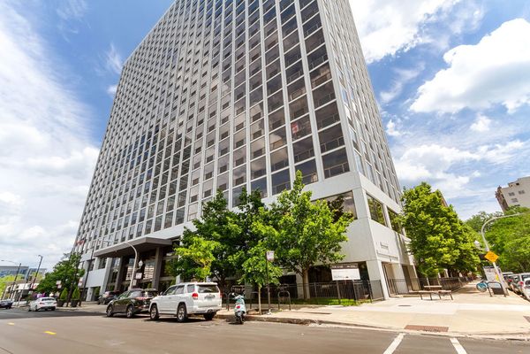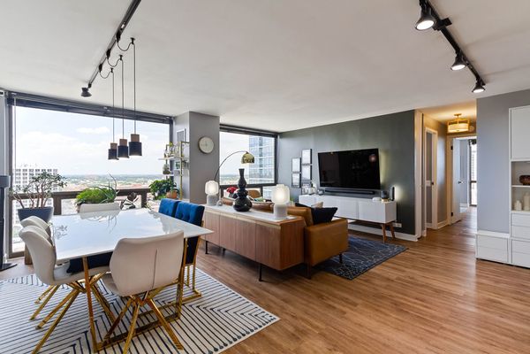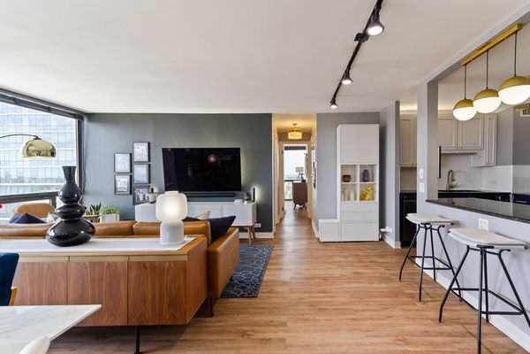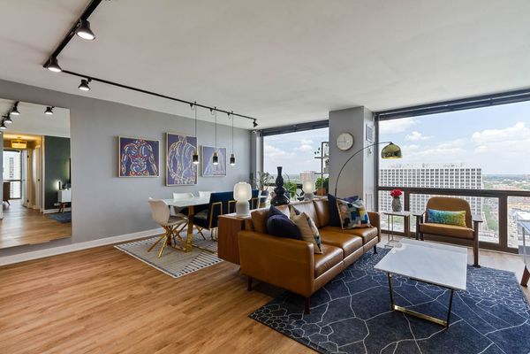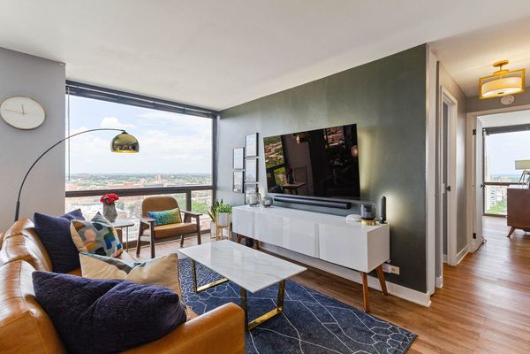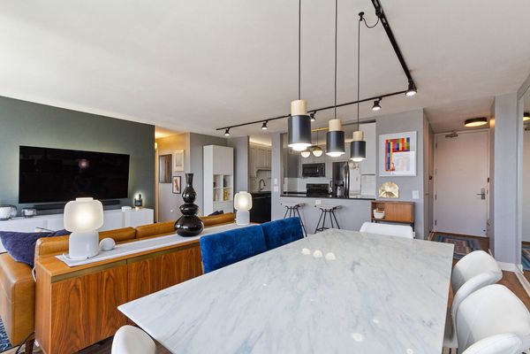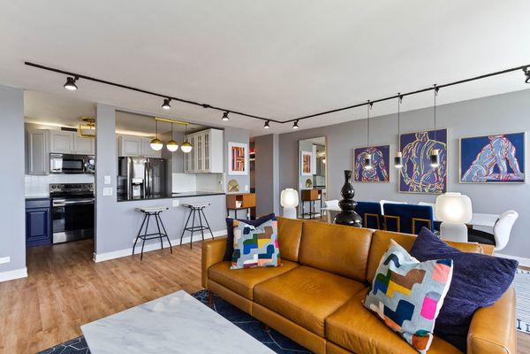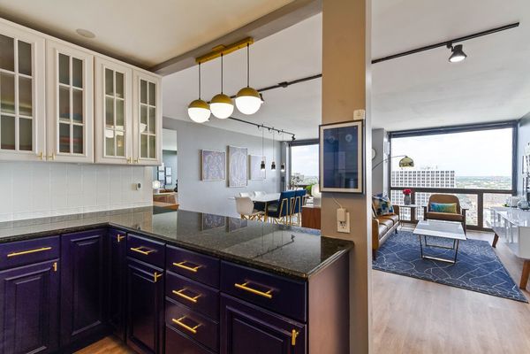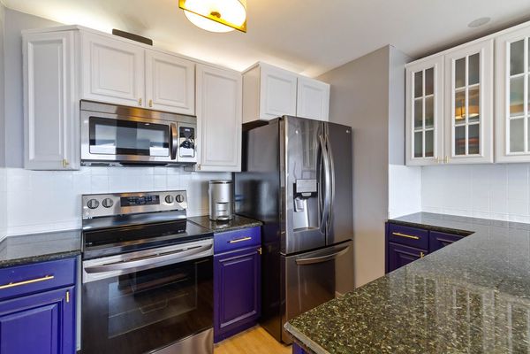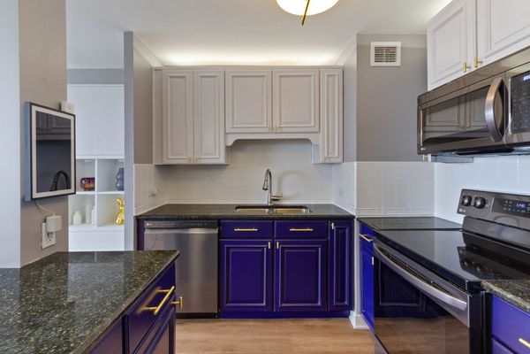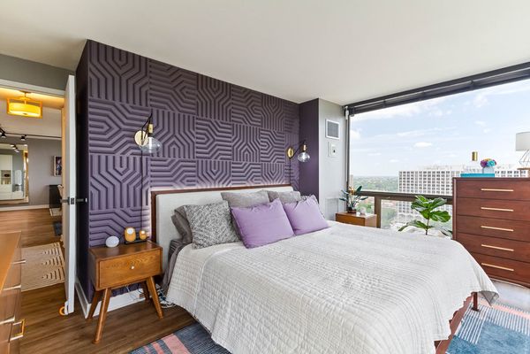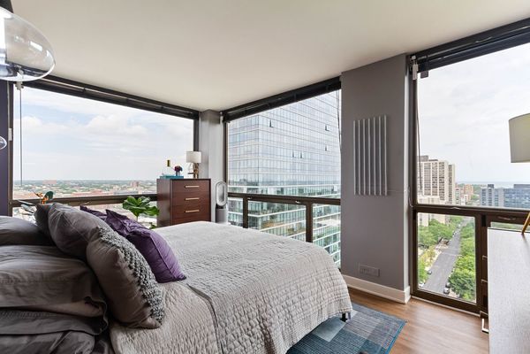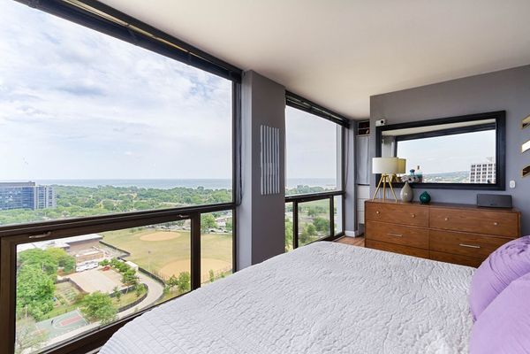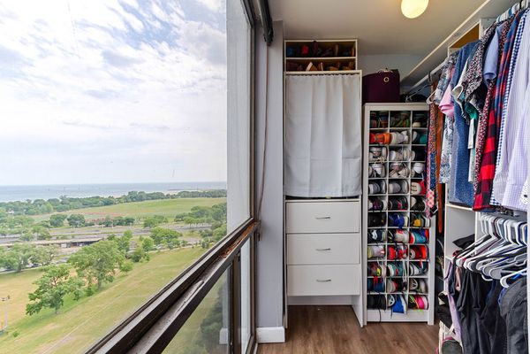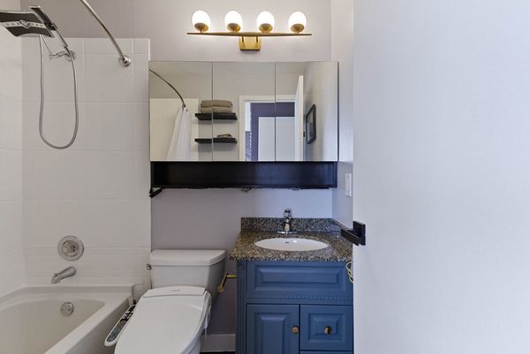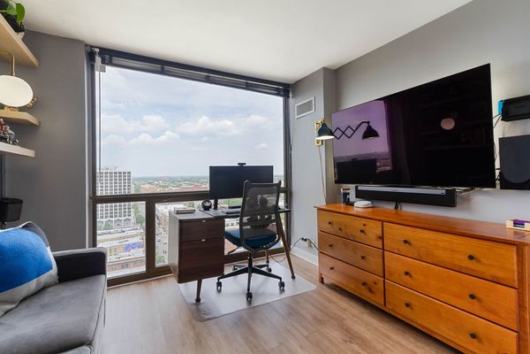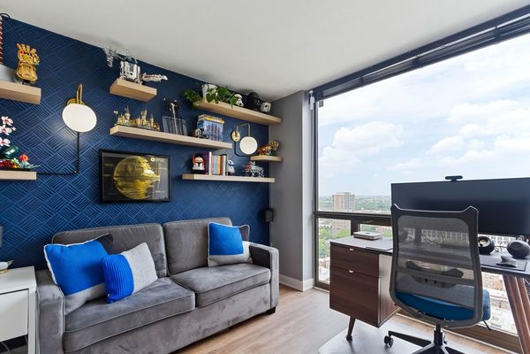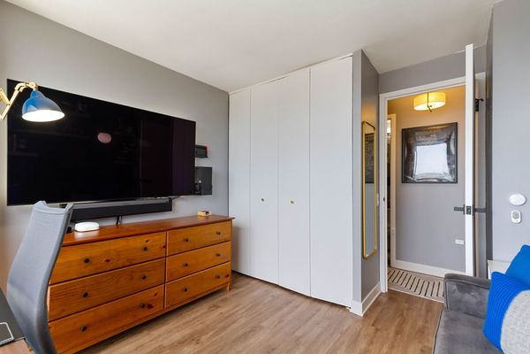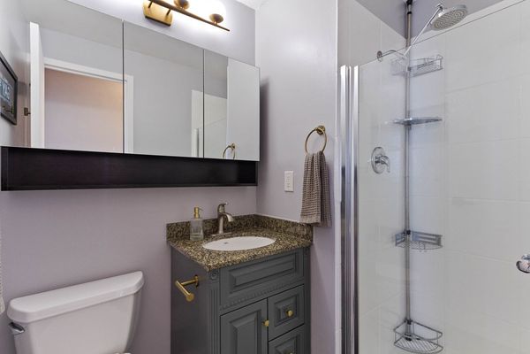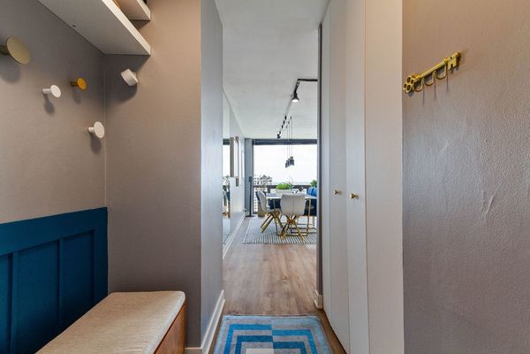4343 N Clarendon Avenue Unit 1917
Chicago, IL
60613
About this home
Step into the best of Chicago's lakefront high-amenity buildings with this gorgeously refreshed and generously sized 2 bed, 2 bath condo with premium garage parking included in the price! No expense has been spared and no room untouched with thoughtful upgrades and smart home features, but the real story here is the views. Jaw dropping lake, park, and city exposures from sunrise to sunset await you in all seasons, from the kites & sailboats of Montrose Harbor to the flights of O'Hare & green landscapes of the open fields reserved for the bustling neighborhood. Updates to the home include custom lighting, new LVT flooring, new door & cabinet hardware, custom feature walls & millwork/trim, updated wiring/electrical & smart thermostats with additional temperature sensors, custom entry nook, new sinks, additional cabinetry in multiple areas, and new premium stainless appliances less than 2 years old. The building has a brand new gym, spa-like amenities including a pool & long-time 24 hour door staff/maintenance/engineer, on-site management and a thorough, well-run condo association with extremely healthy reserves and constant updates to maintain its status as a premium high rise. Recent improvements to the overall property include a full elevator modernization, full building facade project & a next gen fiber upgrade with 1 gig symmetrical internet & DirecTV Stream premium package included in monthly assessments. The parking space is heated and oversized, and additional storage is available. Pet friendly, investor friendly, and an incredible investment for anyone who wants the finest of our city's thriving north side lake front experience.
