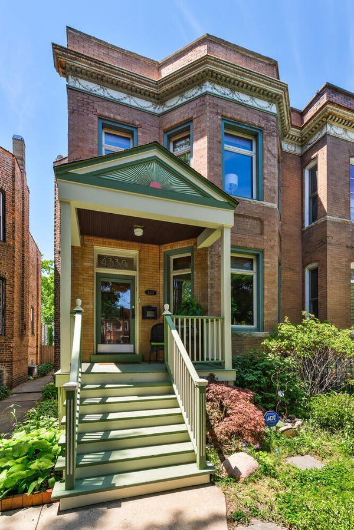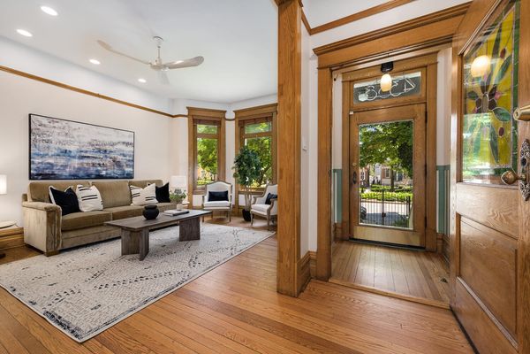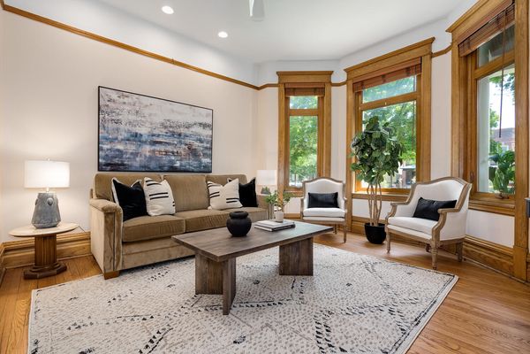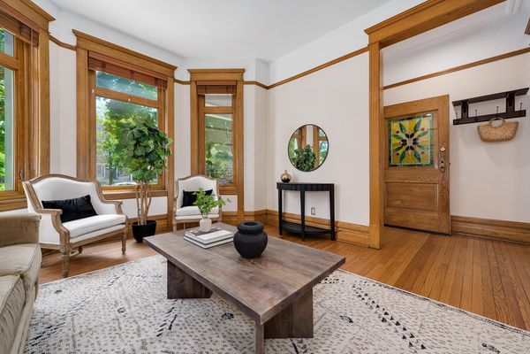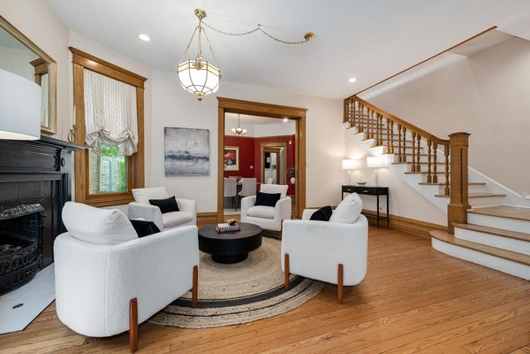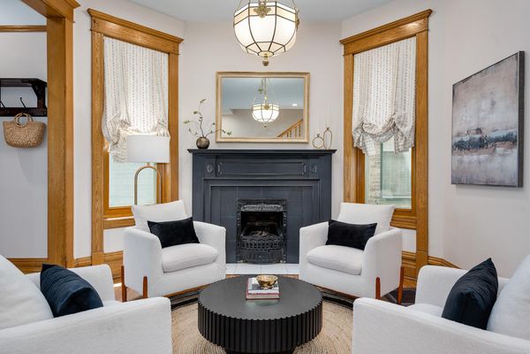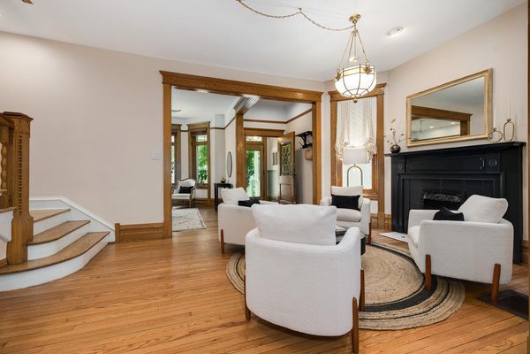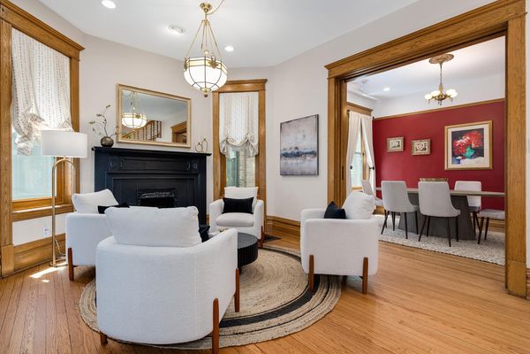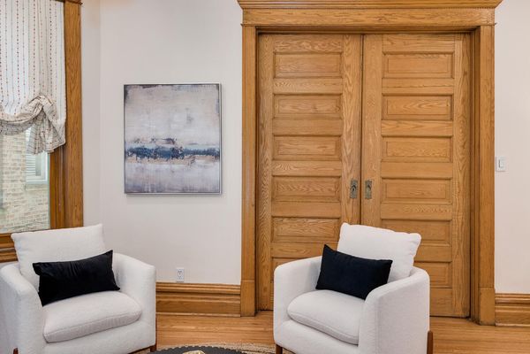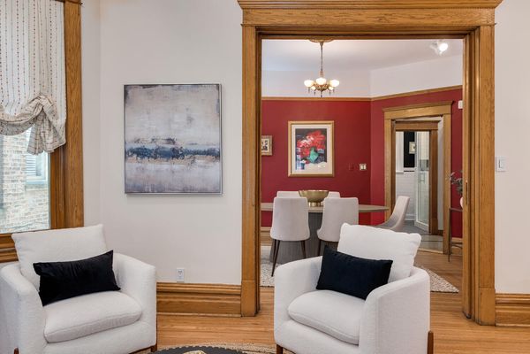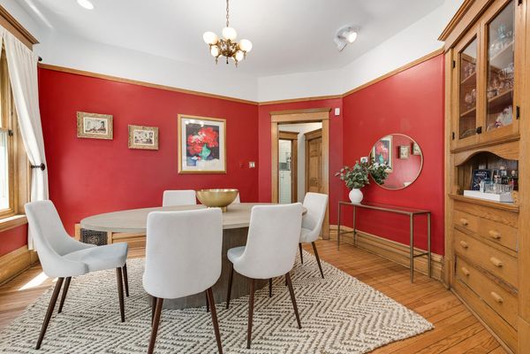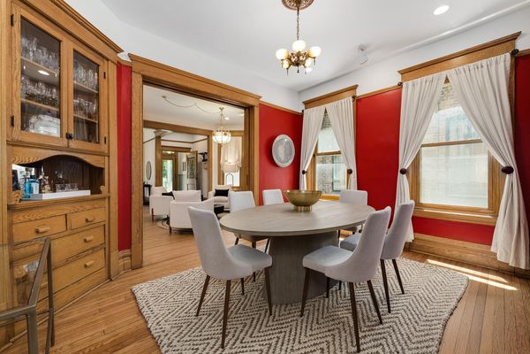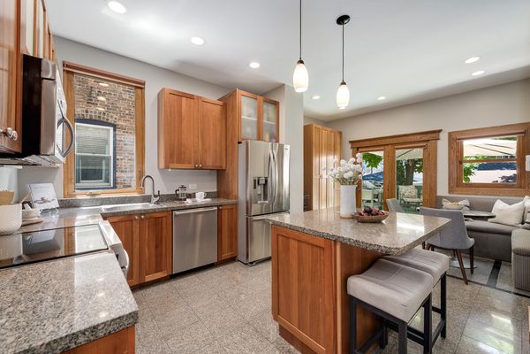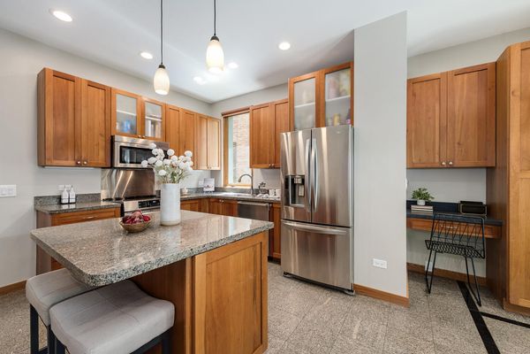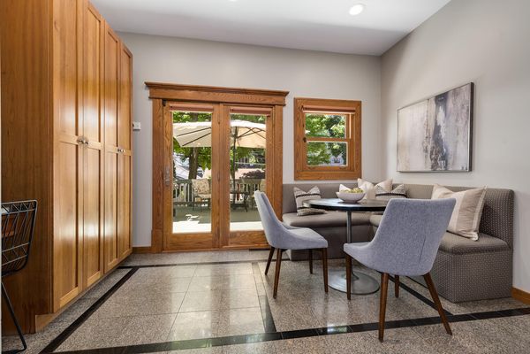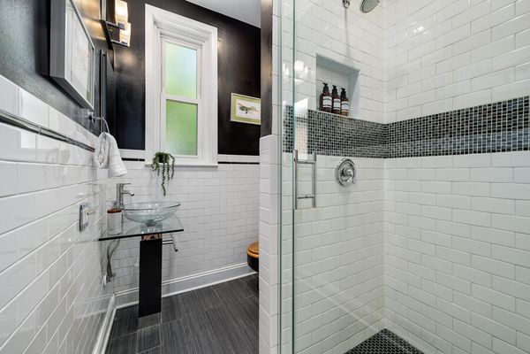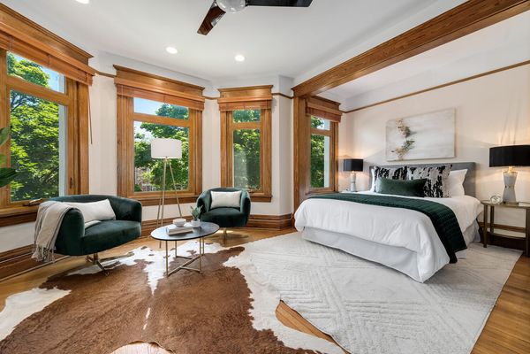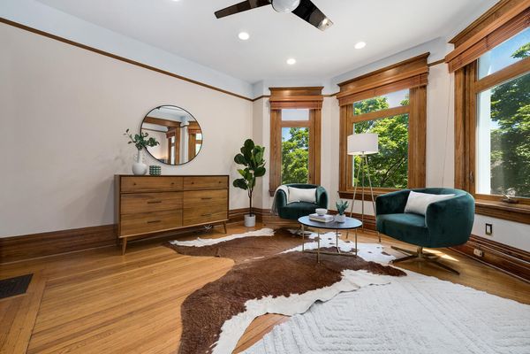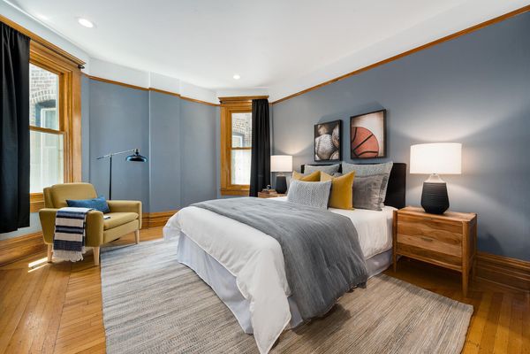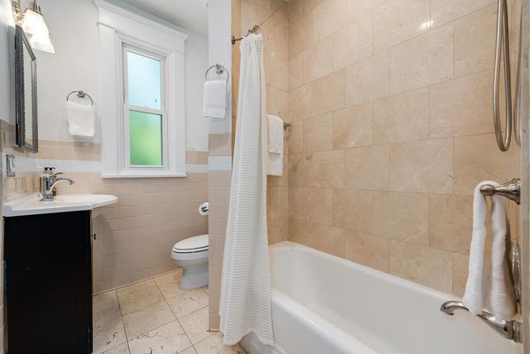4338 N Ashland Avenue
Chicago, IL
60613
About this home
Discover Victorian charm along with modern amenities in this exquisitely renovated 4 bedroom, 3 bath single-family home in the heart of Ravenswood on an oversized 25x155 extra-long Chicago lot at the price of a condo. This elegant quiet residence boasts original woodwork throughout, including a grand staircase, an inviting living room with bay window, a center sitting room/parlor with a vintage fireplace, and an abundance of windows that exude natural light throughout the home. The large formal dining room features exquisite fully functioning pocket doors, and a built-in corner hutch enhancing its character. The spacious, updated eat-in kitchen is a culinary dream, equipped with granite countertops, an island with breakfast bar, all stainless-steel appliances including a new electric induction oven/stove, custom built-ins with a desk area and a corner banquette, and a pantry. The eating area of the kitchen opens to the huge deck and an oversized yard complete with a landscaped paver patio area, perfect for entertaining and relaxing. The main level is completed with a full bathroom, and a proper foyer with 2 doors to keep the weather out. The second floor you'll find 4 generously sized bedrooms including the primary bedroom with its own separate sitting/office area, a full bathroom with a soaking tub, and plenty of closets/storage space. The modern finished lower level is a highlight, featuring an amazing family/recreation room with exposed brick and timber, radiant heated floors, a luxurious newer spa bath which includes a deep tub and separate walk-in shower with rain feature, an organized walk-in closet, additional storage closets, and a spacious laundry room. Additional conveniences include a detached two-car garage and a prime location just a short distance to the Montrose EL, Metra, restaurants, shopping, and nightlife. Don't miss the opportunity to own this stunning Ravenswood home that seamlessly blends historic elegance with modern amenities.
