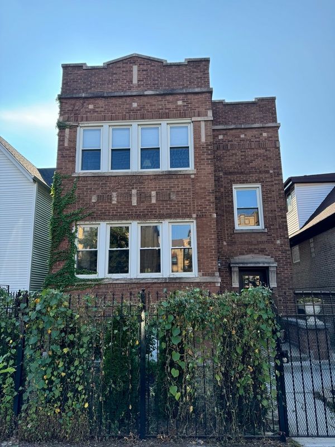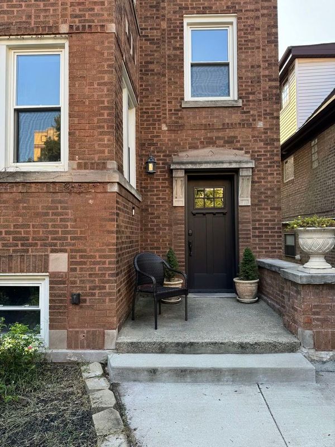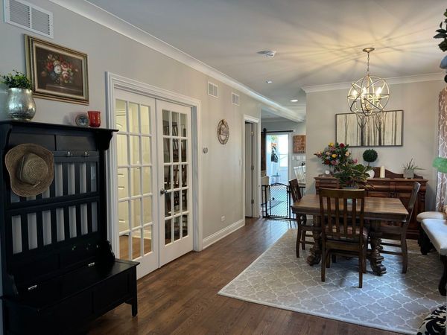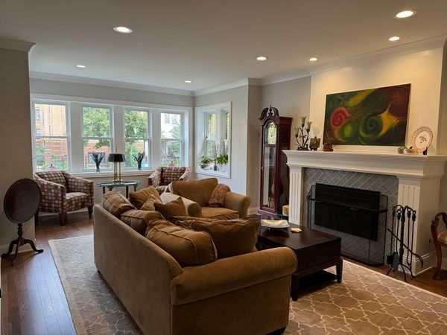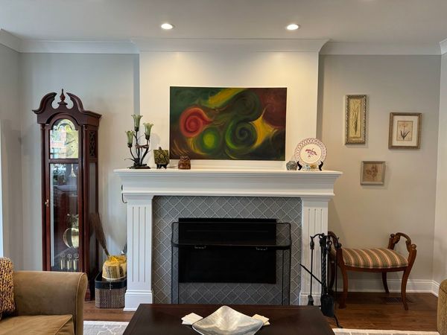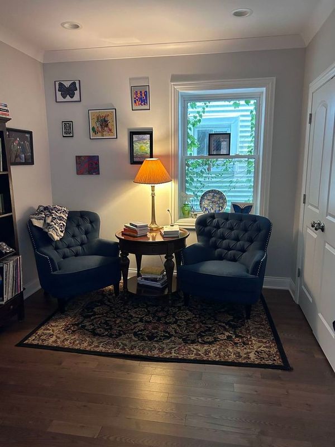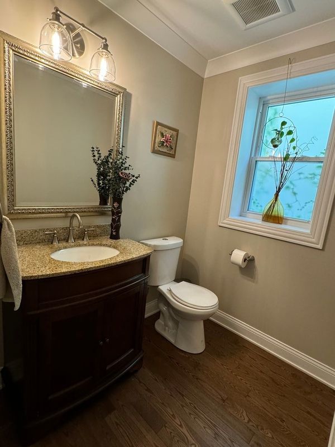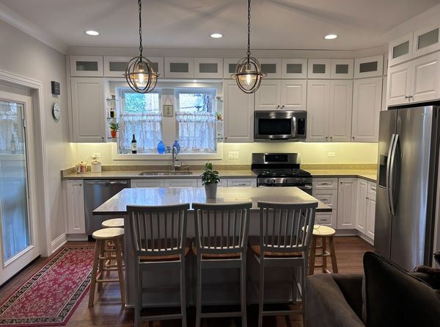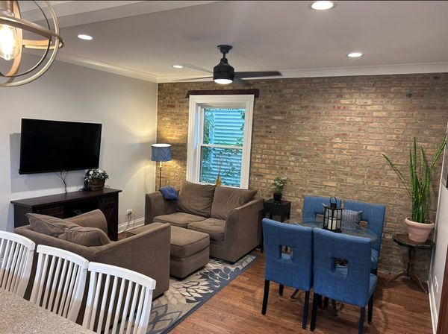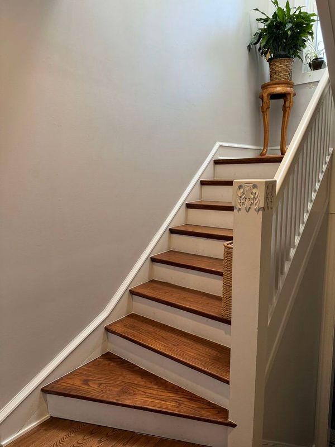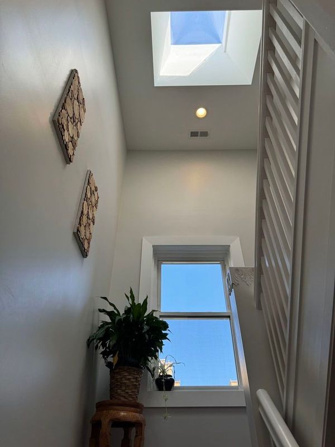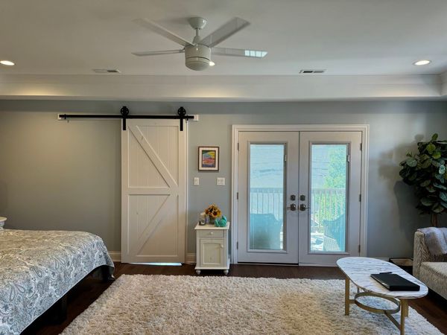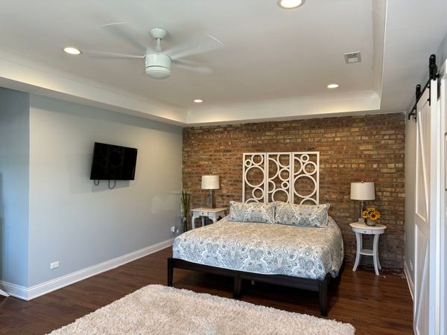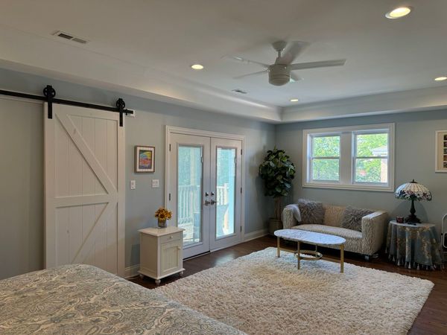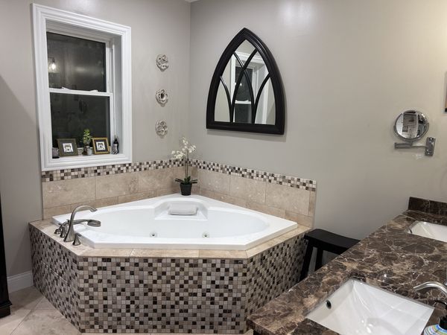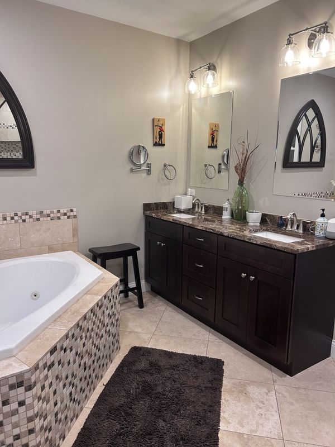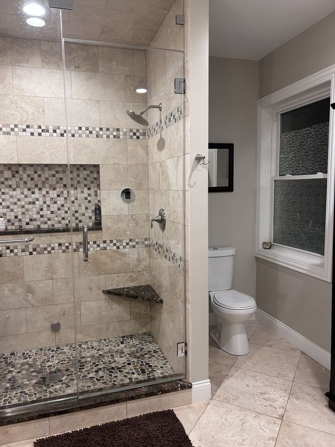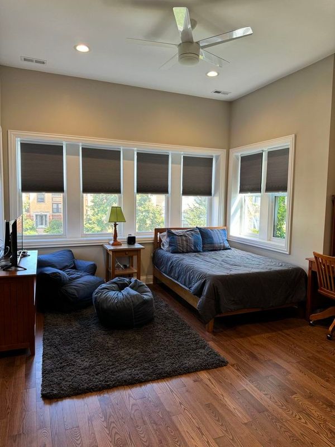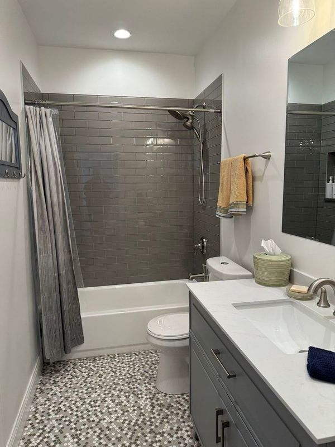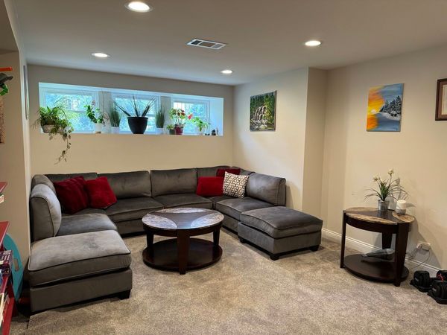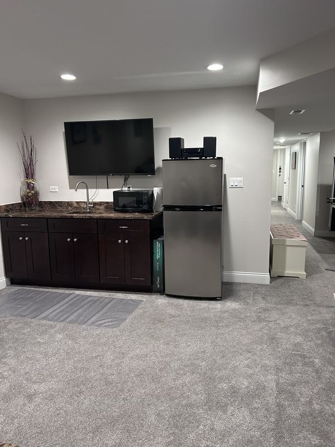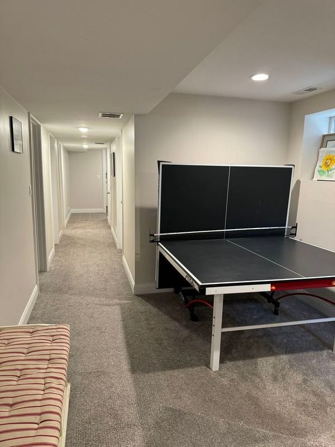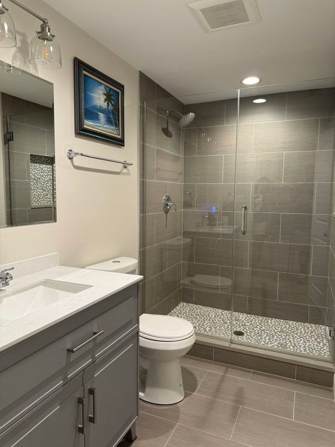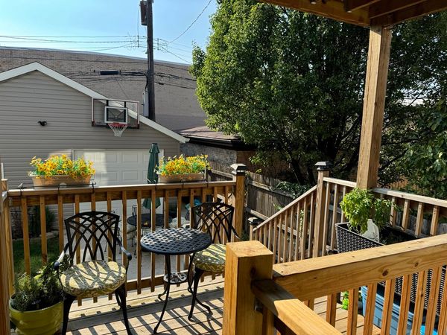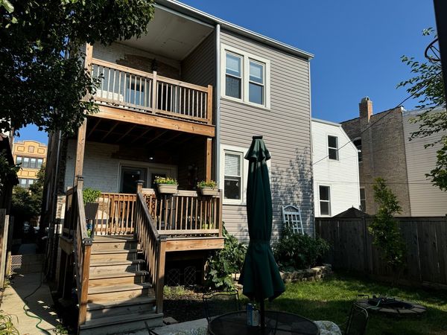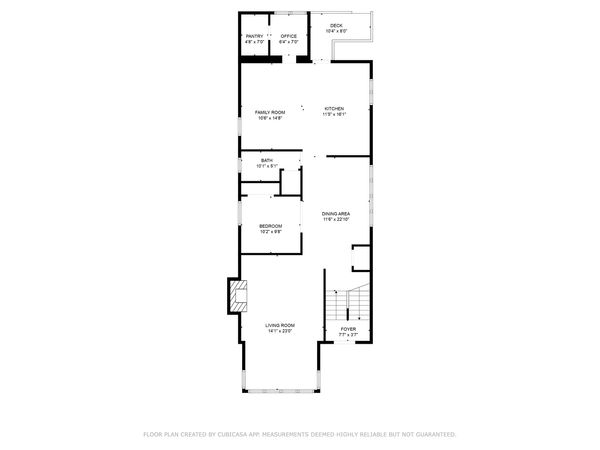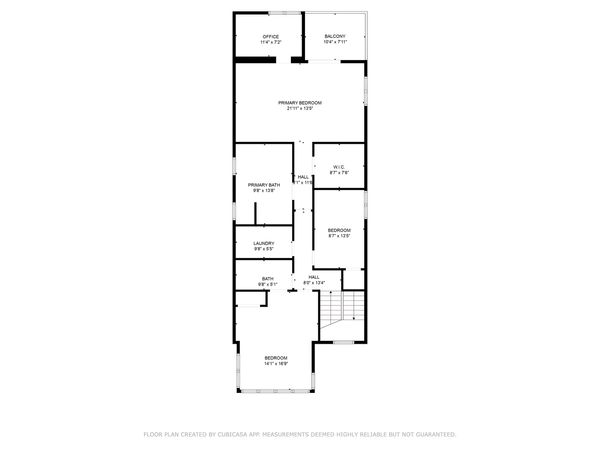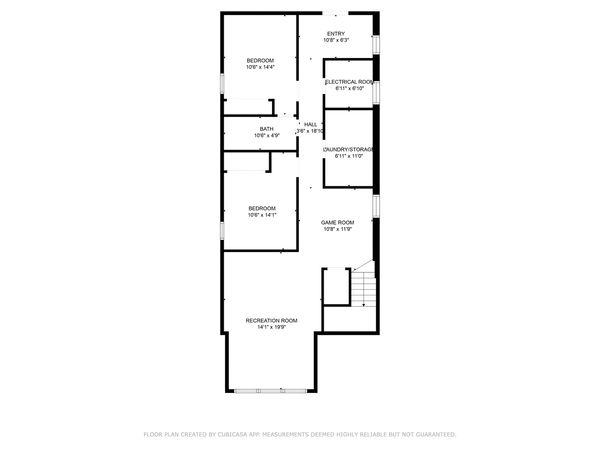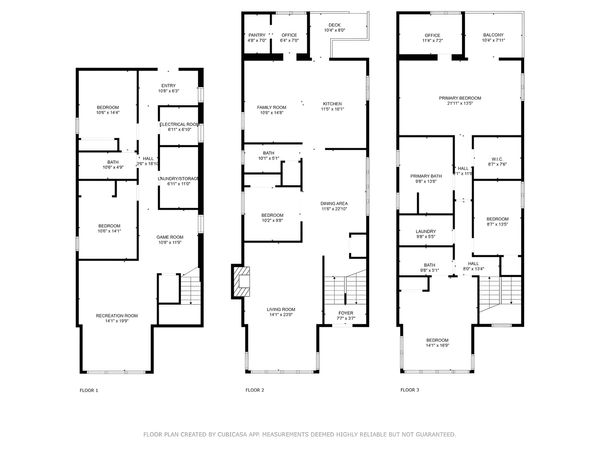4336 N Troy Street
Chicago, IL
60618
About this home
**Charming Brick Home in Albany Park, Chicago** Welcome to your dream home in the heart of Albany Park! This stunning brick residence boasts just under 4, 000 sq ft of beautifully designed living space, offering a perfect blend of modern comforts and timeless character. This spacious home features 4 generous bedrooms, each thoughtfully designed with ample natural light. Three of the bedrooms come complete with attached bathrooms, providing convenience and privacy for family and guests alike. The master bathroom features a luxurious jacuzzi tub and a two-head steam shower for a spa-like experience. The spacious 2.5-car garage provides ample storage and parking, while the walk-in pantry and built-in desk area offer added convenience and functionality. The first floor includes a dedicated study, perfect for remote work or quiet reflection. As you step inside, you'll be captivated by the unique charm of exposed brick walls and elegant barn doors that add a touch of rustic warmth. The hardwood floors throughout the home create a seamless flow, enhancing the inviting atmosphere. Enjoy the comfort of dual HVAC systems, perfect for maintaining optimal temperatures throughout the home. Major updates include a new roof, plumbing, and electrical system completed in 2020, ensuring peace of mind for years to come. Located just a stone's throw from the Brown Line, this property ensures effortless commuting. Families will appreciate the close proximity to Bateman Elementary School, making morning routines a breeze. Additionally, a variety of restaurants and local amenities are within easy reach, providing endless options for dining and entertainment. Don't miss the opportunity to make this exceptional property your forever home. Schedule a viewing today and experience the perfect blend of comfort, style, and convenience in Albany Park!
